Large Utility Room with a Built-in Sink Ideas and Designs
Refine by:
Budget
Sort by:Popular Today
81 - 100 of 1,243 photos
Item 1 of 3
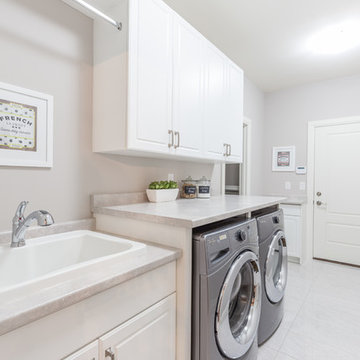
Photo of a large traditional single-wall separated utility room in Toronto with a built-in sink, raised-panel cabinets, white cabinets, composite countertops, grey walls, travertine flooring, a side by side washer and dryer and grey floors.

Montectio Spanish Estate Interior and Exterior. Offered by The Grubb Campbell Group, Village Properties.
Inspiration for a large mediterranean u-shaped separated utility room in Santa Barbara with a built-in sink, beaded cabinets, medium wood cabinets, marble worktops, white walls, medium hardwood flooring and a side by side washer and dryer.
Inspiration for a large mediterranean u-shaped separated utility room in Santa Barbara with a built-in sink, beaded cabinets, medium wood cabinets, marble worktops, white walls, medium hardwood flooring and a side by side washer and dryer.
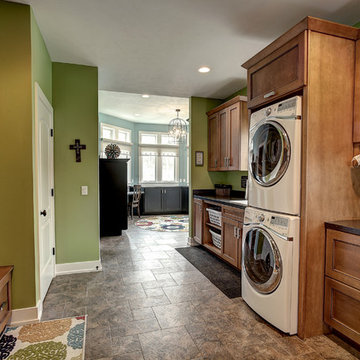
Photo of a large classic single-wall utility room in Grand Rapids with a built-in sink, medium wood cabinets, composite countertops, green walls, ceramic flooring and a stacked washer and dryer.
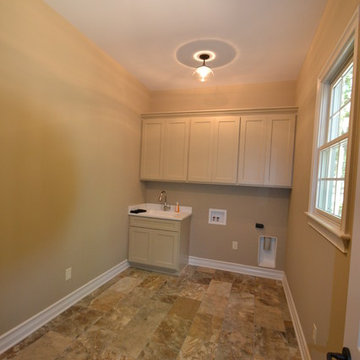
Huge Laundry Room wiht lots of prep space to meet anyone's needs by Hearth & Stone Builders LLC
Inspiration for a large contemporary l-shaped separated utility room in Indianapolis with a built-in sink, shaker cabinets, grey cabinets, engineered stone countertops, grey walls, porcelain flooring and a side by side washer and dryer.
Inspiration for a large contemporary l-shaped separated utility room in Indianapolis with a built-in sink, shaker cabinets, grey cabinets, engineered stone countertops, grey walls, porcelain flooring and a side by side washer and dryer.
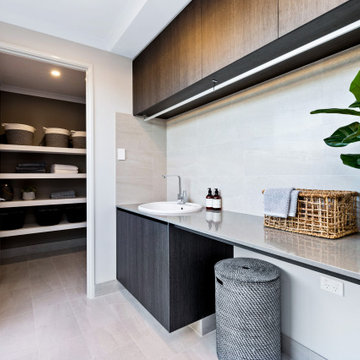
This is an example of a large contemporary single-wall utility room in Perth with a built-in sink, flat-panel cabinets, grey cabinets, white walls, beige floors and grey worktops.
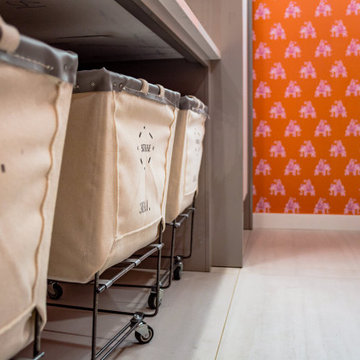
This is an example of a large modern galley utility room in Other with a built-in sink, flat-panel cabinets, grey cabinets, granite worktops, orange walls, ceramic flooring, a side by side washer and dryer, white floors and white worktops.
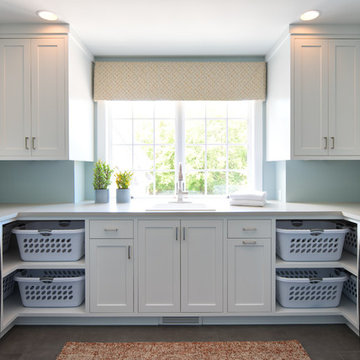
Large traditional u-shaped separated utility room in Minneapolis with a built-in sink, shaker cabinets, white cabinets, onyx worktops, blue walls, a side by side washer and dryer, grey floors and white worktops.

Beautiful classic tapware from Perrin & Rowe adorns the bathrooms and laundry of this urban family home.Perrin & Rowe tapware from The English Tapware Company. The mirrored medicine cabinets were custom made by Mark Wardle, the lights are from Edison Light Globes, the wall tiles are from Tera Nova and the floor tiles are from Earp Bros.
Photographer: Anna Rees

Amoura Productions
Inspiration for a large modern l-shaped separated utility room in Omaha with a built-in sink, flat-panel cabinets, white cabinets, quartz worktops, grey walls, vinyl flooring and a side by side washer and dryer.
Inspiration for a large modern l-shaped separated utility room in Omaha with a built-in sink, flat-panel cabinets, white cabinets, quartz worktops, grey walls, vinyl flooring and a side by side washer and dryer.

Large Mudroom
Photo of a large classic galley utility room in Atlanta with a built-in sink, shaker cabinets, grey cabinets, granite worktops, grey walls, porcelain flooring, a side by side washer and dryer and multi-coloured floors.
Photo of a large classic galley utility room in Atlanta with a built-in sink, shaker cabinets, grey cabinets, granite worktops, grey walls, porcelain flooring, a side by side washer and dryer and multi-coloured floors.

Luxury laundry room with tons of cabinets. Built in gift wrapping storage, desk and ironing board. MTI Baths Jentle Jet laundry sink. Whirlpool front load appliances. Iron-A-Way ironing center. Mont quartz Novello countertop. Daltile Origami White backsplash tile; American Orleans Danya floor tile.
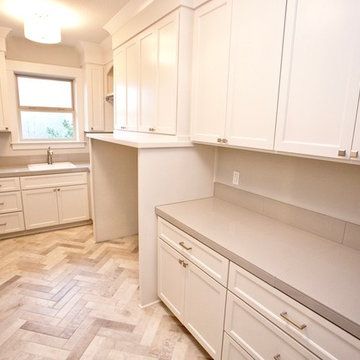
Inspiration for a large classic galley separated utility room in Portland with a built-in sink, shaker cabinets, white cabinets, tile countertops, grey walls, porcelain flooring and a side by side washer and dryer.
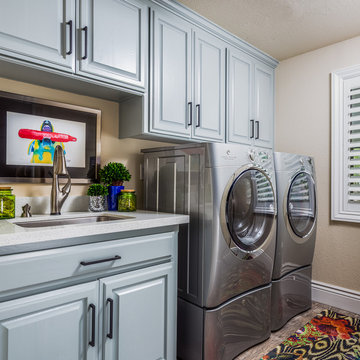
Christopher Stark Photography
This is an example of a large traditional single-wall separated utility room in San Francisco with a built-in sink, raised-panel cabinets, blue cabinets, laminate countertops, beige walls, ceramic flooring, a side by side washer and dryer and beige floors.
This is an example of a large traditional single-wall separated utility room in San Francisco with a built-in sink, raised-panel cabinets, blue cabinets, laminate countertops, beige walls, ceramic flooring, a side by side washer and dryer and beige floors.
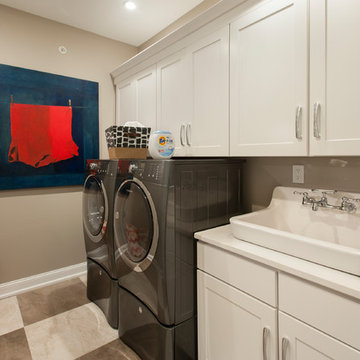
This is an example of a large contemporary single-wall utility room in Philadelphia with a built-in sink, shaker cabinets, white cabinets, composite countertops, grey walls and a side by side washer and dryer.
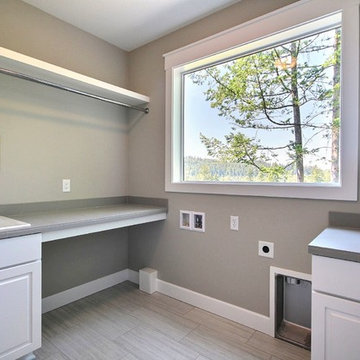
Paint by Sherwin Williams
Body Color - Worldly Grey - SW 7043
Trim Color - Extra White - SW 7006
Island Cabinetry Stain - Northwood Cabinets - Custom Stain
Gas Fireplace by Heat & Glo
Fireplace Surround by Surface Art Inc
Tile Product A La Mode
Flooring and Tile by Macadam Floor & Design
Countertop & Backsplash Tile by Surface Art Inc.
Tile Product A La Mode
Floor Tile by Florida Tile
Tile Product Tides in Sea Salt
Faucets and Shower-heads by Delta Faucet
Kitchen & Bathroom Sinks by Decolav
Windows by Milgard Windows & Doors
Window Product Style Line® Series
Window Supplier Troyco - Window & Door
Lighting by Destination Lighting
Custom Cabinetry & Storage by Northwood Cabinets
Customized & Built by Cascade West Development
Photography by ExposioHDR Portland
Original Plans by Alan Mascord Design Associates
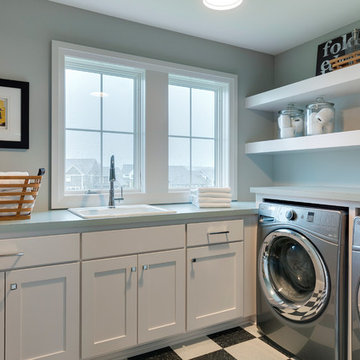
All of our homes are professionally staged by Ambiance at Home staging. For information regarding the furniture in these photos, please reach out to Ambiance directly at (952) 440-6757.

Photo of a large farmhouse galley separated utility room in Other with a built-in sink, shaker cabinets, blue cabinets, recycled glass countertops, beige walls, brick flooring, a side by side washer and dryer, multi-coloured floors and multicoloured worktops.
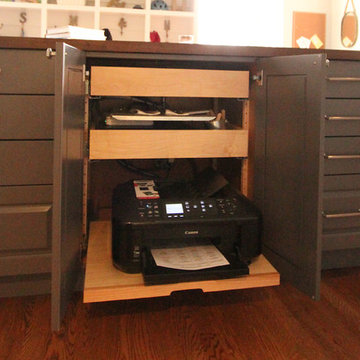
The family printer was hidden behind cabinet doors and placed on a rollout so the scanner/copier function could still be utilized. Two rollouts were placed above and keep extra paper and print cartridges nice and organized.
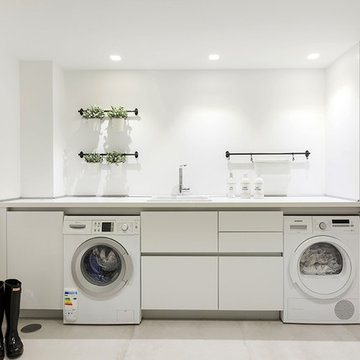
This is an example of a large modern single-wall separated utility room in Madrid with a built-in sink, flat-panel cabinets, white cabinets, white walls, a side by side washer and dryer, white floors and white worktops.

This is an example of a large traditional u-shaped utility room in Atlanta with a built-in sink, shaker cabinets, white cabinets, laminate countertops, white walls, ceramic flooring, a side by side washer and dryer, white floors, white worktops and tongue and groove walls.
Large Utility Room with a Built-in Sink Ideas and Designs
5