Large Utility Room with a Submerged Sink Ideas and Designs
Sort by:Popular Today
101 - 120 of 3,040 photos

A laundry room featuring counter space with bar seating and a blue ceramic tile backsplash.
Design ideas for a large u-shaped utility room in Birmingham with a submerged sink, recessed-panel cabinets, white cabinets, blue splashback, ceramic splashback, beige walls, light hardwood flooring and a side by side washer and dryer.
Design ideas for a large u-shaped utility room in Birmingham with a submerged sink, recessed-panel cabinets, white cabinets, blue splashback, ceramic splashback, beige walls, light hardwood flooring and a side by side washer and dryer.
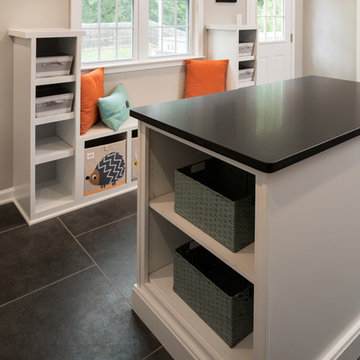
© Deborah Scannell Photography
____________________
Winner of the 2017 NARI Greater of Greater Charlotte Contractor of the Year Award for best residential addition under $100,000

The laundry room was kept in the same space, adjacent to the mudroom and walk-in pantry. It features the same cherry wood cabinetry with plenty of countertop surface area for folding laundry. The laundry room is also designed with under-counter space for storing clothes hampers, tall storage for an ironing board, and storage for cleaning supplies. Unique to the space were custom built-in dog crates for our client’s canine companions, as well as special storage space for their dogs’ food.

Photo of a large traditional galley utility room in San Francisco with a submerged sink, recessed-panel cabinets, white cabinets, engineered stone countertops, white walls, porcelain flooring, a side by side washer and dryer, grey floors, grey worktops and panelled walls.
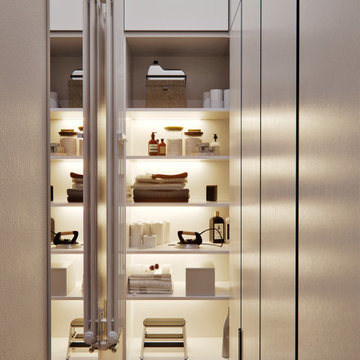
Inspiration for a large traditional galley separated utility room in Moscow with a submerged sink, white cabinets, white splashback, white walls, a stacked washer and dryer, white floors and black worktops.

white shaker style inset cabinets
Inspiration for a large modern single-wall utility room in Columbus with a submerged sink, shaker cabinets, white cabinets, engineered stone countertops, black splashback, engineered quartz splashback, white walls, porcelain flooring, a side by side washer and dryer, multi-coloured floors and black worktops.
Inspiration for a large modern single-wall utility room in Columbus with a submerged sink, shaker cabinets, white cabinets, engineered stone countertops, black splashback, engineered quartz splashback, white walls, porcelain flooring, a side by side washer and dryer, multi-coloured floors and black worktops.

Photo of a large traditional l-shaped separated utility room in Salt Lake City with a submerged sink, recessed-panel cabinets, dark wood cabinets, engineered stone countertops, multi-coloured splashback, matchstick tiled splashback, grey walls, ceramic flooring, a side by side washer and dryer, white floors and beige worktops.

Design ideas for a large classic galley separated utility room in Nashville with a submerged sink, shaker cabinets, blue cabinets, engineered stone countertops, tonge and groove splashback, white walls, porcelain flooring, a side by side washer and dryer, multi-coloured floors, white worktops and tongue and groove walls.
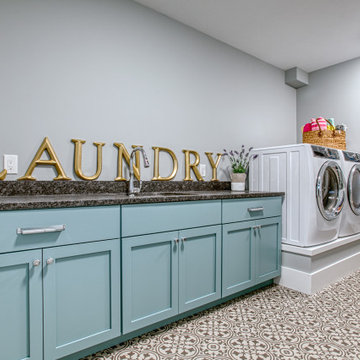
Design ideas for a large traditional single-wall separated utility room in Other with a submerged sink, shaker cabinets, blue cabinets, grey walls, a side by side washer and dryer, grey floors and grey worktops.
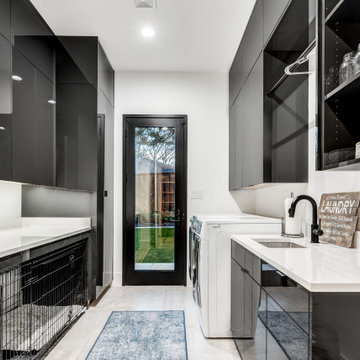
Photo of a large modern u-shaped separated utility room in Dallas with a submerged sink, flat-panel cabinets, grey cabinets, engineered stone countertops, white walls, porcelain flooring, a side by side washer and dryer, grey floors and white worktops.

This laundry room is built for practicality, ease, and order – without feeling stiff or industrial. Custom-built cabinetry is home to 2 sets of washers & dryers, while maximizing the full wall with storage space. A long counter means lots of room for sorting, folding, spot cleaning, or even just setting a laundry basket down between loads. The sink is tidily tucked away in the corner of the counter, leaving the maximum amount of continuous counter space possible, without ignoring the necessities. The Mount Saint Anne shaker cabinets (with gold hardware) keep the room feeling cool and fresh, while adding the colour needed to keep the space feeling welcoming. A truly serene space, this laundry room may actually prove to be a refuge of peaceful productivity in an otherwise busy house.
PC: Fred Huntsberger
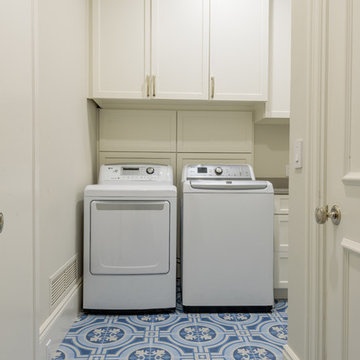
Design/Build: RPCD, Inc.
All Photos © Mike Healey Photography
This is an example of a large classic l-shaped separated utility room in Dallas with a submerged sink, recessed-panel cabinets, white cabinets, engineered stone countertops, white walls, ceramic flooring, a side by side washer and dryer, blue floors and grey worktops.
This is an example of a large classic l-shaped separated utility room in Dallas with a submerged sink, recessed-panel cabinets, white cabinets, engineered stone countertops, white walls, ceramic flooring, a side by side washer and dryer, blue floors and grey worktops.
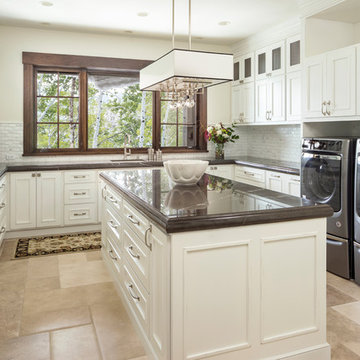
This is an example of a large classic u-shaped separated utility room in Salt Lake City with a submerged sink, recessed-panel cabinets, white cabinets, beige walls, a side by side washer and dryer, beige floors, brown worktops and travertine flooring.
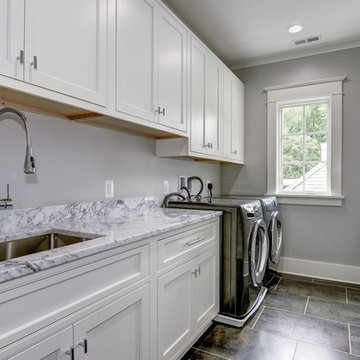
Upscale and inviting Laundry Room that makes doing chores a breeze.
AR Custom Builders
Large traditional single-wall separated utility room in DC Metro with a submerged sink, recessed-panel cabinets, white cabinets, marble worktops, grey walls, ceramic flooring, a side by side washer and dryer and brown floors.
Large traditional single-wall separated utility room in DC Metro with a submerged sink, recessed-panel cabinets, white cabinets, marble worktops, grey walls, ceramic flooring, a side by side washer and dryer and brown floors.
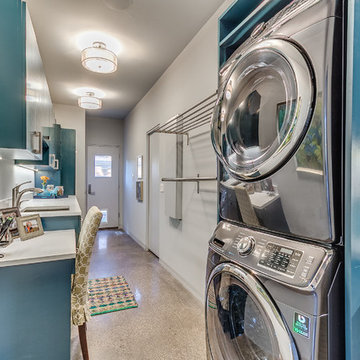
Design ideas for a large modern galley separated utility room in Raleigh with flat-panel cabinets, blue cabinets, engineered stone countertops, white walls, ceramic flooring, a stacked washer and dryer and a submerged sink.
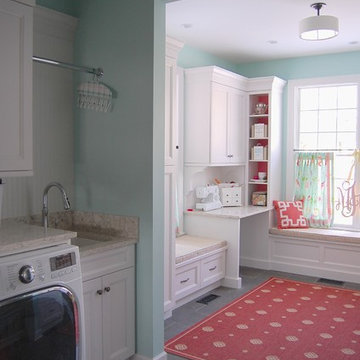
Large traditional single-wall utility room in Chicago with a submerged sink, recessed-panel cabinets, white cabinets, engineered stone countertops, ceramic flooring, a side by side washer and dryer and blue walls.
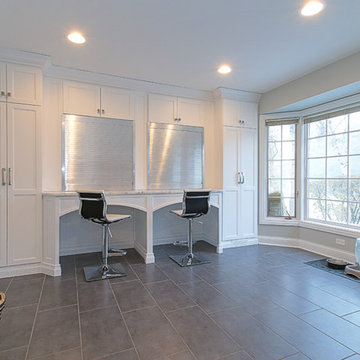
Focus-Pocus
Large classic utility room in Chicago with a submerged sink, white cabinets, grey walls and a side by side washer and dryer.
Large classic utility room in Chicago with a submerged sink, white cabinets, grey walls and a side by side washer and dryer.

Large Modern Laundry Room
Sacha Griffin, Souther Digital
Large contemporary l-shaped separated utility room in Atlanta with a submerged sink, shaker cabinets, engineered stone countertops, porcelain flooring, a stacked washer and dryer, blue cabinets, white walls, beige floors and white worktops.
Large contemporary l-shaped separated utility room in Atlanta with a submerged sink, shaker cabinets, engineered stone countertops, porcelain flooring, a stacked washer and dryer, blue cabinets, white walls, beige floors and white worktops.

Laundry Room
Large traditional single-wall separated utility room in Salt Lake City with a submerged sink, raised-panel cabinets, dark wood cabinets, granite worktops, beige walls, slate flooring and a side by side washer and dryer.
Large traditional single-wall separated utility room in Salt Lake City with a submerged sink, raised-panel cabinets, dark wood cabinets, granite worktops, beige walls, slate flooring and a side by side washer and dryer.

Large country galley separated utility room in Salt Lake City with a submerged sink, flat-panel cabinets, beige cabinets, granite worktops, white walls, slate flooring, a stacked washer and dryer, grey floors and grey worktops.
Large Utility Room with a Submerged Sink Ideas and Designs
6