Large Utility Room with Black Worktops Ideas and Designs
Refine by:
Budget
Sort by:Popular Today
161 - 180 of 269 photos
Item 1 of 3
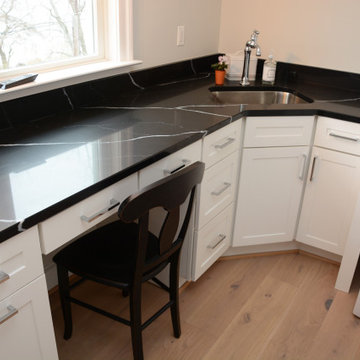
This laundry room features Homecrest Cabinetry with Sedona Maple door style and Alpine Opaque color. The countertops are Q Quartz Marquina Midnight.
Large traditional l-shaped separated utility room in Baltimore with a submerged sink, recessed-panel cabinets, white cabinets, engineered stone countertops, grey walls, a stacked washer and dryer, brown floors and black worktops.
Large traditional l-shaped separated utility room in Baltimore with a submerged sink, recessed-panel cabinets, white cabinets, engineered stone countertops, grey walls, a stacked washer and dryer, brown floors and black worktops.
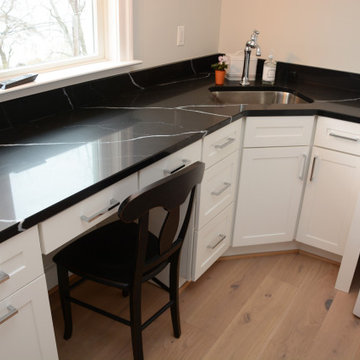
This laundry room features Marquina Midnight Q Quartz.
Design ideas for a large beach style l-shaped separated utility room in Baltimore with a submerged sink, recessed-panel cabinets, white cabinets, engineered stone countertops, white walls, a stacked washer and dryer, brown floors and black worktops.
Design ideas for a large beach style l-shaped separated utility room in Baltimore with a submerged sink, recessed-panel cabinets, white cabinets, engineered stone countertops, white walls, a stacked washer and dryer, brown floors and black worktops.
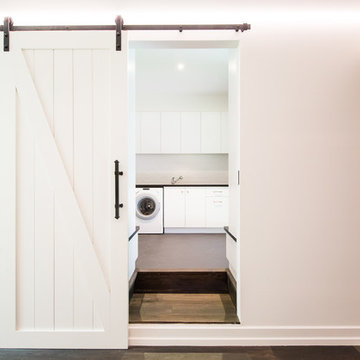
Laundry/Mud Room, Wagga Wagga
Large country single-wall utility room in Sydney with a submerged sink, flat-panel cabinets, white cabinets, marble worktops, white walls, ceramic flooring, a side by side washer and dryer, grey floors and black worktops.
Large country single-wall utility room in Sydney with a submerged sink, flat-panel cabinets, white cabinets, marble worktops, white walls, ceramic flooring, a side by side washer and dryer, grey floors and black worktops.
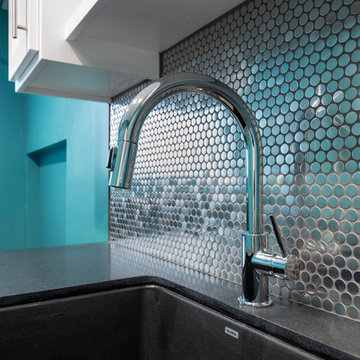
Ian Coleman
Large contemporary l-shaped separated utility room in San Francisco with a submerged sink, shaker cabinets, white cabinets, granite worktops, green walls, porcelain flooring, a side by side washer and dryer, grey floors and black worktops.
Large contemporary l-shaped separated utility room in San Francisco with a submerged sink, shaker cabinets, white cabinets, granite worktops, green walls, porcelain flooring, a side by side washer and dryer, grey floors and black worktops.
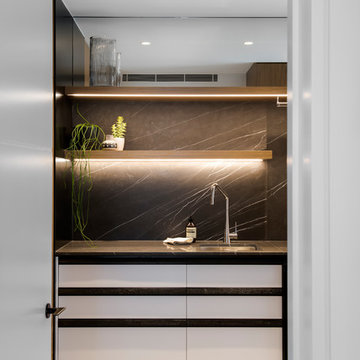
The walk in laundry features a large work surface, under bench appliances, under shelf task lighting and tall storage for utilities and bulk goods. The timber shelves are a lovely detail adding warmth to the space.
Image: Nicole England
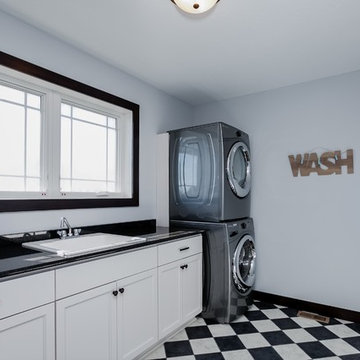
This is an example of a large traditional galley separated utility room in Minneapolis with a single-bowl sink, shaker cabinets, white cabinets, composite countertops, lino flooring, a stacked washer and dryer, white walls, brown floors and black worktops.
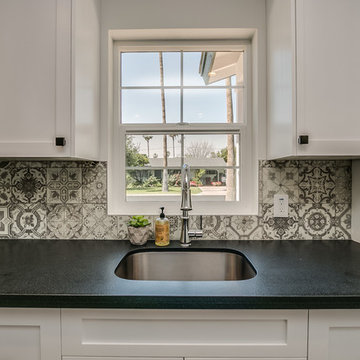
Design ideas for a large rural l-shaped separated utility room in Phoenix with a submerged sink, recessed-panel cabinets, white cabinets, granite worktops, white walls, ceramic flooring, a side by side washer and dryer, grey floors and black worktops.
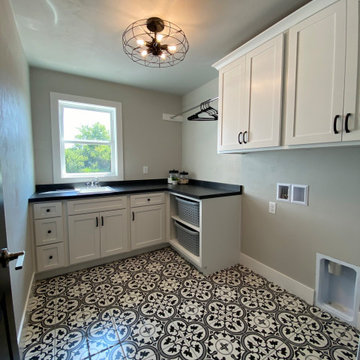
Large l-shaped utility room in Other with an utility sink, shaker cabinets, white cabinets, beige walls, terracotta flooring, a side by side washer and dryer, multi-coloured floors and black worktops.
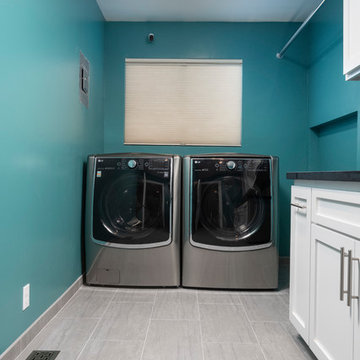
Ian Coleman
Design ideas for a large contemporary l-shaped separated utility room in San Francisco with a submerged sink, shaker cabinets, white cabinets, granite worktops, porcelain flooring, a side by side washer and dryer, grey floors, black worktops and blue walls.
Design ideas for a large contemporary l-shaped separated utility room in San Francisco with a submerged sink, shaker cabinets, white cabinets, granite worktops, porcelain flooring, a side by side washer and dryer, grey floors, black worktops and blue walls.
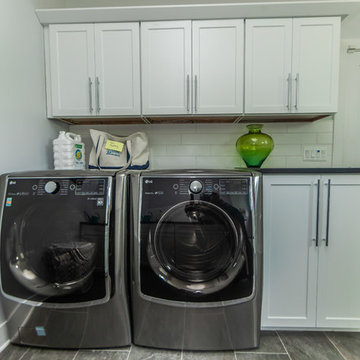
This minimalist laundry room with custom white shaker cabinets combines minimal with functional.
Built by custom home builders TailorCraft Builders in Annapolis, MD.
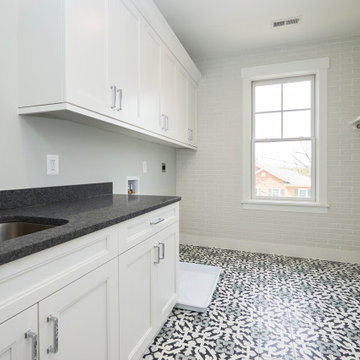
The bright and airy laundry room has a patterned decorative tile on the floor and the exterior window wall has floor to ceiling painted brick. Lots of cabinet storage, a built-in close and hanging space complete the room.
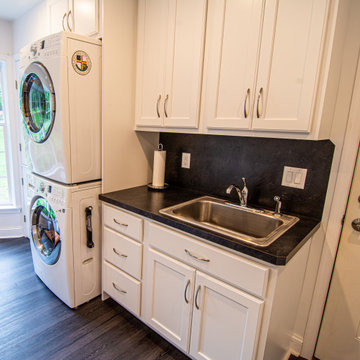
Inspiration for a large traditional single-wall utility room in Philadelphia with a single-bowl sink, flat-panel cabinets, white cabinets, laminate countertops, white walls, vinyl flooring, a stacked washer and dryer, black floors and black worktops.
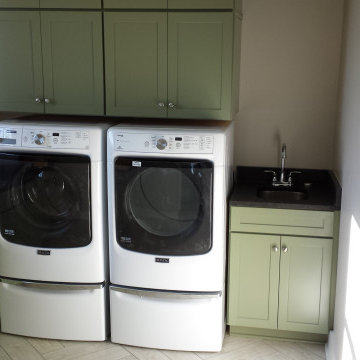
Custom Laundry room cabinetry with lots of storage and cleaning area.
Design ideas for a large rural utility room in Nashville with a submerged sink, shaker cabinets, green cabinets, beige walls, ceramic flooring, a side by side washer and dryer, beige floors and black worktops.
Design ideas for a large rural utility room in Nashville with a submerged sink, shaker cabinets, green cabinets, beige walls, ceramic flooring, a side by side washer and dryer, beige floors and black worktops.
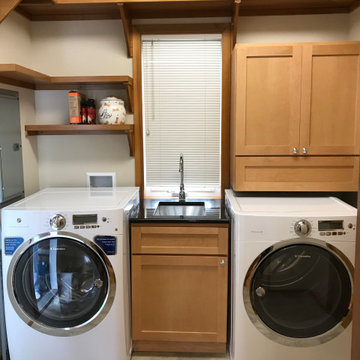
This Laundry Room Redo included unstacking the washer & dryer, installing a new custom hanging cabinet to match existing utility sink cabinet. New granite countertop Cortex vinyl plank flooring.
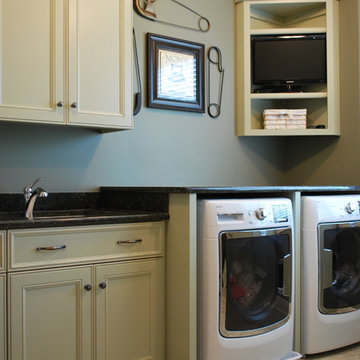
Tommy Okapal
This is an example of a large classic u-shaped utility room in Chicago with a submerged sink, recessed-panel cabinets, beige cabinets, granite worktops, grey walls, porcelain flooring, a side by side washer and dryer and black worktops.
This is an example of a large classic u-shaped utility room in Chicago with a submerged sink, recessed-panel cabinets, beige cabinets, granite worktops, grey walls, porcelain flooring, a side by side washer and dryer and black worktops.
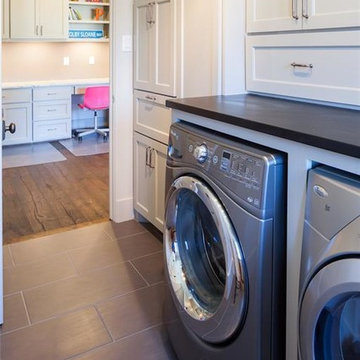
Custom Home Designed by Purser Architectural in Houston, TX. Gorgeously Built by Cason Graye Homes
Large contemporary l-shaped utility room in Houston with shaker cabinets, white cabinets, grey walls, granite worktops, a side by side washer and dryer, black worktops, a submerged sink, slate flooring and grey floors.
Large contemporary l-shaped utility room in Houston with shaker cabinets, white cabinets, grey walls, granite worktops, a side by side washer and dryer, black worktops, a submerged sink, slate flooring and grey floors.
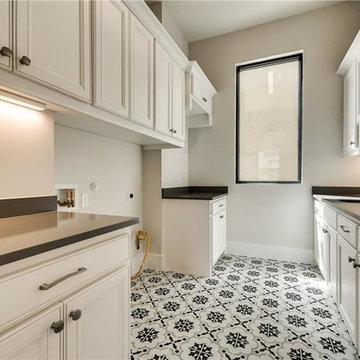
Large classic galley utility room in Dallas with a submerged sink, recessed-panel cabinets, white cabinets, granite worktops, beige walls, ceramic flooring, a side by side washer and dryer, multi-coloured floors and black worktops.
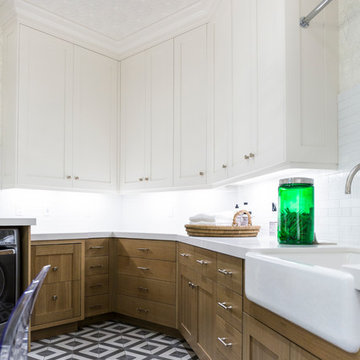
This is an example of a large traditional u-shaped utility room in Salt Lake City with a belfast sink, shaker cabinets, white cabinets, marble worktops, grey splashback, beige walls, marble flooring, a side by side washer and dryer, multi-coloured floors and black worktops.
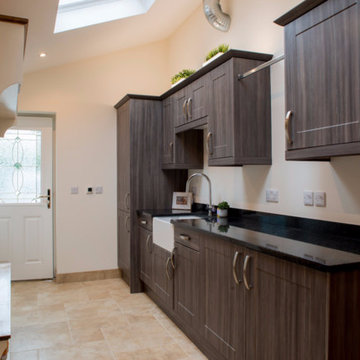
Photo credits: ACR Build
Photo of a large modern single-wall separated utility room in Hertfordshire with a belfast sink, shaker cabinets, dark wood cabinets, granite worktops, beige walls, porcelain flooring, a stacked washer and dryer, beige floors and black worktops.
Photo of a large modern single-wall separated utility room in Hertfordshire with a belfast sink, shaker cabinets, dark wood cabinets, granite worktops, beige walls, porcelain flooring, a stacked washer and dryer, beige floors and black worktops.
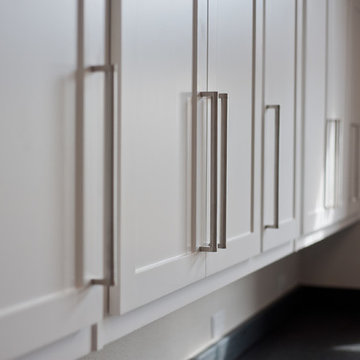
MLA photography - Erin Matlock
Design ideas for a large traditional u-shaped utility room in Dallas with recessed-panel cabinets, white cabinets, granite worktops, ceramic flooring, brown floors and black worktops.
Design ideas for a large traditional u-shaped utility room in Dallas with recessed-panel cabinets, white cabinets, granite worktops, ceramic flooring, brown floors and black worktops.
Large Utility Room with Black Worktops Ideas and Designs
9