Large Utility Room with Brown Splashback Ideas and Designs
Refine by:
Budget
Sort by:Popular Today
1 - 18 of 18 photos
Item 1 of 3

The large multi-purpose laundry and mud room is as stylish as it is functional with white quartz countertops, a polished brown ceramic tile backsplash and matte gray porcelain tile floor. Custom shaker cabinets boasts floor to ceiling storage with a cozy built in-window seat painted in Benjamin Moore’s Cloud Sky. Additional features include a side-by-side washer and dryer, full-size laundry sink with black under mount sink and matte black pull out spray faucet.
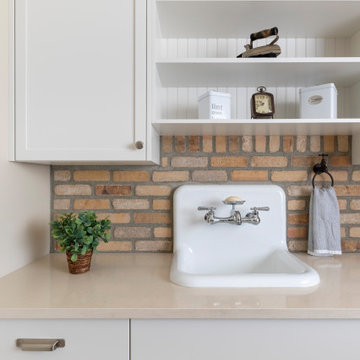
Design ideas for a large country u-shaped utility room in Vancouver with a belfast sink, shaker cabinets, white cabinets, engineered stone countertops, brown splashback, brick splashback, beige walls, a side by side washer and dryer and beige worktops.
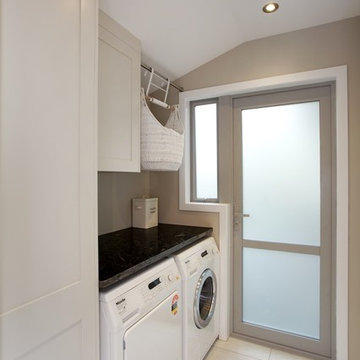
Photographer: Jamie Cobeldick
Auckland, New Zealand
This is an example of a large contemporary u-shaped utility room in Auckland with recessed-panel cabinets, white cabinets, granite worktops, brown splashback, mosaic tiled splashback and ceramic flooring.
This is an example of a large contemporary u-shaped utility room in Auckland with recessed-panel cabinets, white cabinets, granite worktops, brown splashback, mosaic tiled splashback and ceramic flooring.
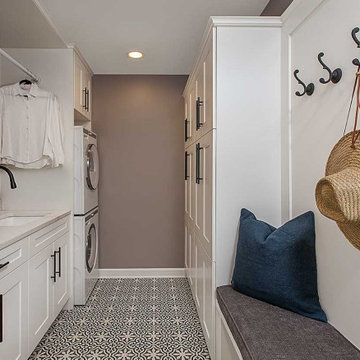
This multi-use laundry room includes a bench, coat hooks, a drying rod, and plenty of built-in storage.
Inspiration for a large galley utility room in Detroit with a submerged sink, shaker cabinets, white cabinets, engineered stone countertops, brown splashback, brown walls, a stacked washer and dryer, multi-coloured floors and white worktops.
Inspiration for a large galley utility room in Detroit with a submerged sink, shaker cabinets, white cabinets, engineered stone countertops, brown splashback, brown walls, a stacked washer and dryer, multi-coloured floors and white worktops.

We added a pool house to provide a shady space adjacent to the pool and stone terrace. For cool nights there is a 5ft wide wood burning fireplace and flush mounted infrared heaters. For warm days, there's an outdoor kitchen with refrigerated beverage drawers and an ice maker. The trim and brick details compliment the original Georgian architecture. We chose the classic cast stone fireplace surround to also complement the traditional architecture.
We also added a mud rm with laundry and pool bath behind the new pool house.
Photos by Chris Marshall

Photo by Linda Oyama-Bryan
Photo of a large classic l-shaped separated utility room in Chicago with a submerged sink, recessed-panel cabinets, white cabinets, granite worktops, brown splashback, granite splashback, beige walls, slate flooring, a side by side washer and dryer, multi-coloured floors and brown worktops.
Photo of a large classic l-shaped separated utility room in Chicago with a submerged sink, recessed-panel cabinets, white cabinets, granite worktops, brown splashback, granite splashback, beige walls, slate flooring, a side by side washer and dryer, multi-coloured floors and brown worktops.

Large classic galley separated utility room in Chicago with recessed-panel cabinets, medium wood cabinets, granite worktops, laminate floors, a side by side washer and dryer, beige floors, beige walls, a built-in sink, brown splashback, marble splashback, brown worktops, a wallpapered ceiling, wallpapered walls and feature lighting.

Photo of a large farmhouse utility room in Portland with brown cabinets, wood worktops, brown splashback, wood splashback, grey walls, ceramic flooring, grey floors and brown worktops.
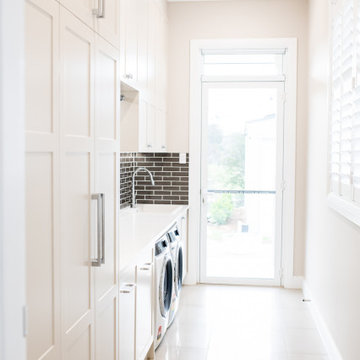
This elegant laundry at Belmont Grove, North Richmond includes under cabinet LED lighting, Snow Caesarstone benchtops, a hanging rail and dual pull out laundry hampers. The tall cabinetry really makes a statement!
Hardware: Blum Australia Pty Ltd / Wilson & Bradley
Stone: #snowcaesarstone Just Stone Australia
Lighting: Nover Australia
Handles: Kethy Australia
Photo credit: Janelle Keys Photography
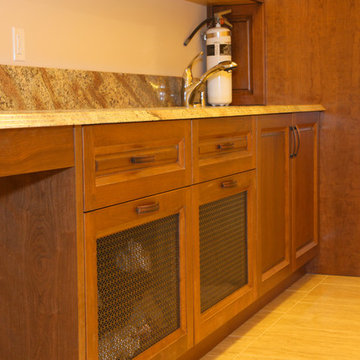
Dennis Robinson
Inspiration for a large traditional u-shaped separated utility room in Vancouver with a submerged sink, raised-panel cabinets, dark wood cabinets, granite worktops, brown splashback, stone slab splashback, porcelain flooring, beige floors, beige walls and a side by side washer and dryer.
Inspiration for a large traditional u-shaped separated utility room in Vancouver with a submerged sink, raised-panel cabinets, dark wood cabinets, granite worktops, brown splashback, stone slab splashback, porcelain flooring, beige floors, beige walls and a side by side washer and dryer.
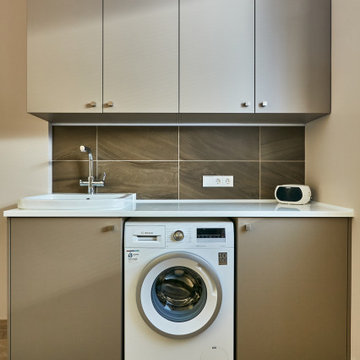
Photo of a large contemporary galley separated utility room in Moscow with an utility sink, flat-panel cabinets, beige cabinets, composite countertops, brown splashback, ceramic splashback, beige walls, porcelain flooring, an integrated washer and dryer, beige floors and white worktops.
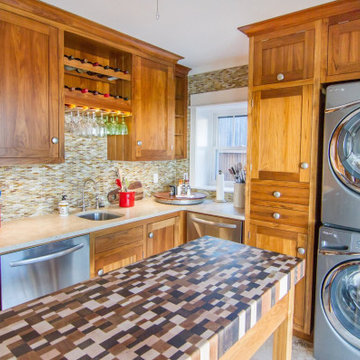
Photo of a large nautical u-shaped utility room in Charleston with a submerged sink, flat-panel cabinets, light wood cabinets, wood worktops, brown splashback, glass tiled splashback, limestone flooring, a stacked washer and dryer, beige floors and brown worktops.
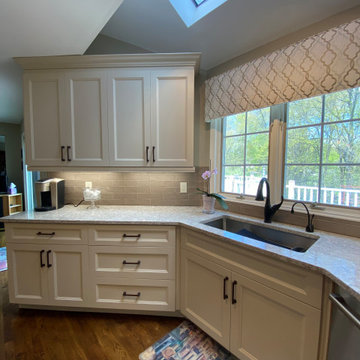
Design ideas for a large classic l-shaped utility room in New York with a submerged sink, shaker cabinets, beige cabinets, engineered stone countertops, brown splashback, porcelain splashback, beige walls, dark hardwood flooring, brown floors and beige worktops.
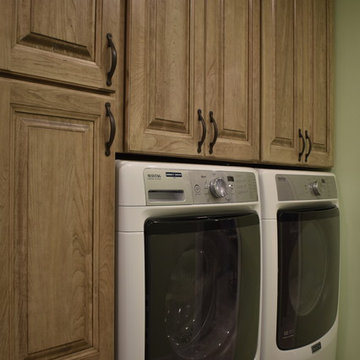
The cabinet and countertop space was maximnized to accommodate clients personal lifestyle. Clients original layout failed to utilize the ample space of the room. We picked warm colors and added a copper accent in the backsplash.
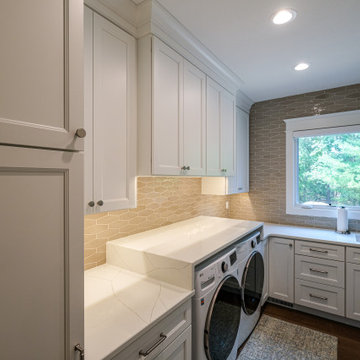
Laundry Room
Inspiration for a large modern l-shaped separated utility room in Grand Rapids with a belfast sink, shaker cabinets, white cabinets, engineered stone countertops, brown splashback, ceramic splashback, a side by side washer and dryer and white worktops.
Inspiration for a large modern l-shaped separated utility room in Grand Rapids with a belfast sink, shaker cabinets, white cabinets, engineered stone countertops, brown splashback, ceramic splashback, a side by side washer and dryer and white worktops.
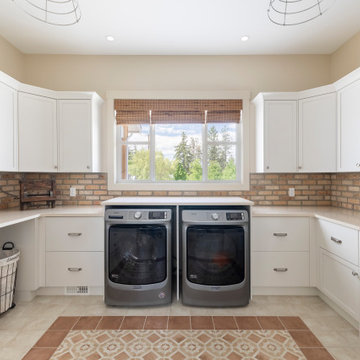
Inspiration for a large rural u-shaped utility room in Vancouver with a belfast sink, shaker cabinets, white cabinets, engineered stone countertops, brown splashback, brick splashback, beige walls, a side by side washer and dryer and beige worktops.
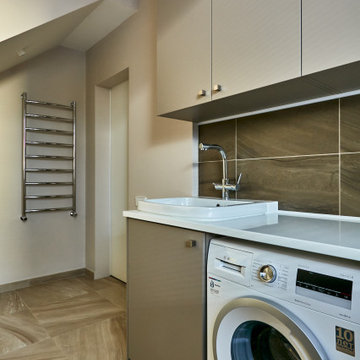
This is an example of a large contemporary galley separated utility room in Moscow with flat-panel cabinets, beige cabinets, composite countertops, white worktops, an utility sink, brown splashback, ceramic splashback, beige walls, porcelain flooring, an integrated washer and dryer and beige floors.
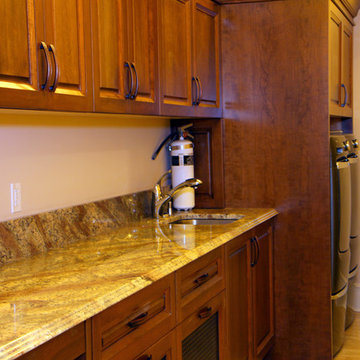
Dennis Robinson
This is an example of a large traditional single-wall separated utility room in Vancouver with a submerged sink, raised-panel cabinets, dark wood cabinets, granite worktops, brown splashback, stone slab splashback, porcelain flooring, beige floors, beige walls and a side by side washer and dryer.
This is an example of a large traditional single-wall separated utility room in Vancouver with a submerged sink, raised-panel cabinets, dark wood cabinets, granite worktops, brown splashback, stone slab splashback, porcelain flooring, beige floors, beige walls and a side by side washer and dryer.
Large Utility Room with Brown Splashback Ideas and Designs
1