Large Utility Room with Carpet Ideas and Designs
Refine by:
Budget
Sort by:Popular Today
1 - 19 of 19 photos
Item 1 of 3
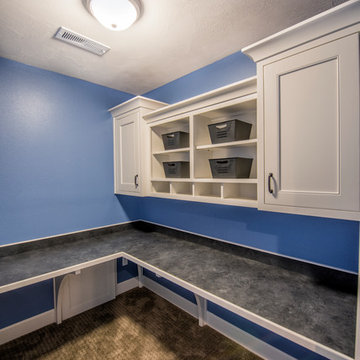
Inspiration for a large modern l-shaped utility room in Other with white cabinets, blue walls, carpet, brown floors and recessed-panel cabinets.
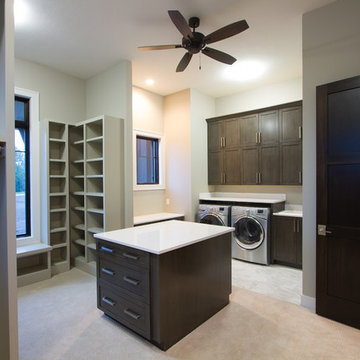
Photo of a large traditional u-shaped utility room in Omaha with shaker cabinets, dark wood cabinets, composite countertops, beige walls, carpet and a side by side washer and dryer.
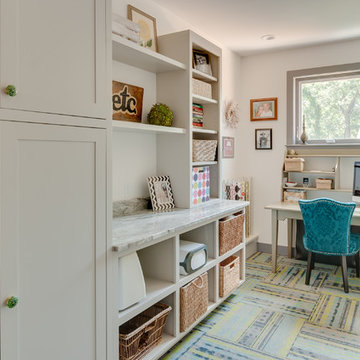
Kristian Walker
This is an example of a large eclectic single-wall utility room in Grand Rapids with shaker cabinets, grey cabinets, granite worktops, white walls, carpet and a side by side washer and dryer.
This is an example of a large eclectic single-wall utility room in Grand Rapids with shaker cabinets, grey cabinets, granite worktops, white walls, carpet and a side by side washer and dryer.

Complete transformation of kitchen, Living room, Master Suite (Bathroom, Walk in closet & bedroom with walk out) Laundry nook, and 2 cozy rooms!
With a collaborative approach we were able to remove the main bearing wall separating the kitchen from the magnificent views afforded by the main living space. Using extremely heavy steel beams we kept the ceiling height at full capacity and without the need for unsightly drops in the smooth ceiling. This modern kitchen is both functional and serves as sculpture in a house filled with fine art.
Such an amazing home!
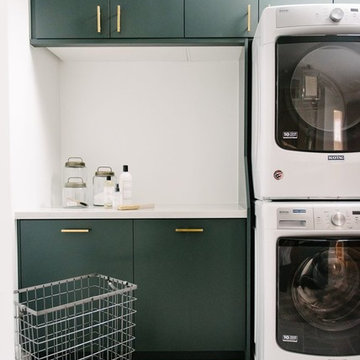
Shop the Look, See the Photo Tour here: https://www.studio-mcgee.com/search?q=Riverbottoms+remodel
Watch the Webisode:
https://www.youtube.com/playlist?list=PLFvc6K0dvK3camdK1QewUkZZL9TL9kmgy
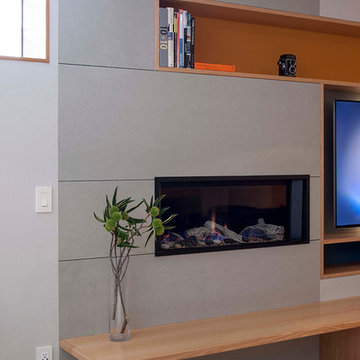
Photo by Langdon Clay
Photo of a large modern utility room in San Francisco with grey walls and carpet.
Photo of a large modern utility room in San Francisco with grey walls and carpet.
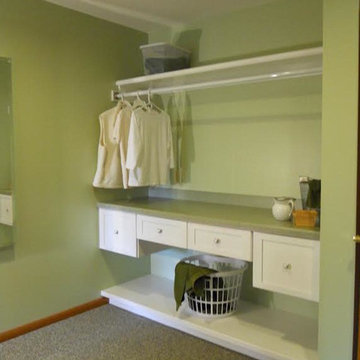
Custom laundry room with storage area for laundry baskets and hanging area as well as drawer storage. Counter for folding. Cabinets by Bauman Custom Woodworking.
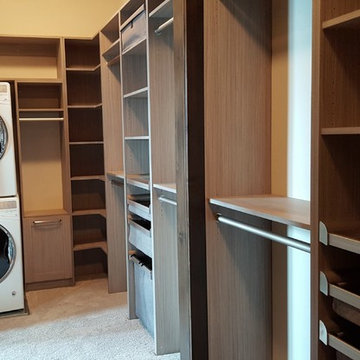
This is a textured melamine product. We build these components in our cabinet shop. Brushed nickel closet rods and accessories.
Large traditional utility room in Denver with flat-panel cabinets, light wood cabinets and carpet.
Large traditional utility room in Denver with flat-panel cabinets, light wood cabinets and carpet.
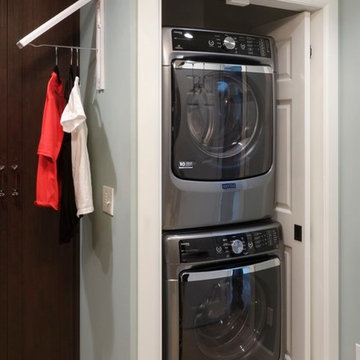
Matt Hesselgrave with Cornerstone Construction Group
This is an example of a large traditional utility room in Seattle with shaker cabinets, dark wood cabinets and carpet.
This is an example of a large traditional utility room in Seattle with shaker cabinets, dark wood cabinets and carpet.
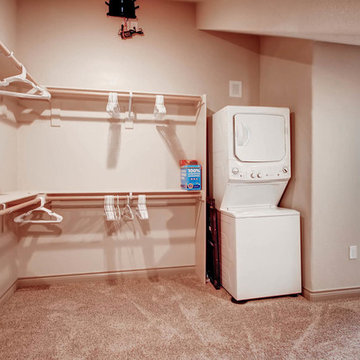
This is a large walk-in closet with a stackable washer and dryer inside.
Large modern galley utility room in Denver with open cabinets, beige walls, carpet and a stacked washer and dryer.
Large modern galley utility room in Denver with open cabinets, beige walls, carpet and a stacked washer and dryer.
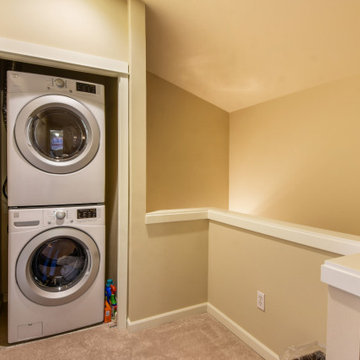
Closeted washer and dryer on the second floor of a large Seattle condo.
This is an example of a large modern laundry cupboard in Seattle with carpet, a stacked washer and dryer and beige floors.
This is an example of a large modern laundry cupboard in Seattle with carpet, a stacked washer and dryer and beige floors.
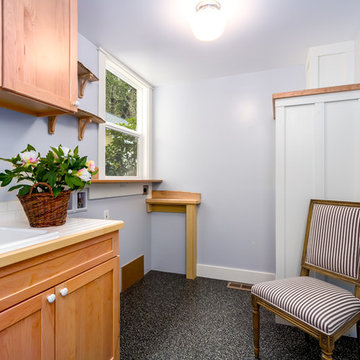
Caleb Melvin
Inspiration for a large country galley separated utility room in Seattle with an utility sink, recessed-panel cabinets, light wood cabinets, tile countertops, purple walls, carpet and a side by side washer and dryer.
Inspiration for a large country galley separated utility room in Seattle with an utility sink, recessed-panel cabinets, light wood cabinets, tile countertops, purple walls, carpet and a side by side washer and dryer.
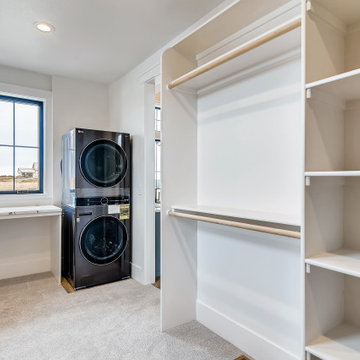
This is an example of a large rural utility room in Denver with carpet and grey floors.
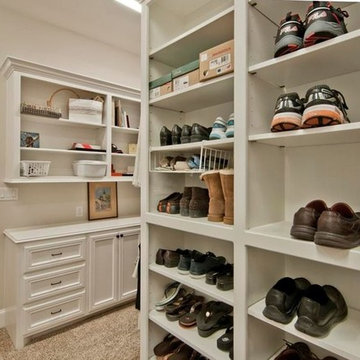
This is an example of a large traditional u-shaped utility room in Houston with raised-panel cabinets, white cabinets, laminate countertops, white walls, carpet, a side by side washer and dryer and a submerged sink.
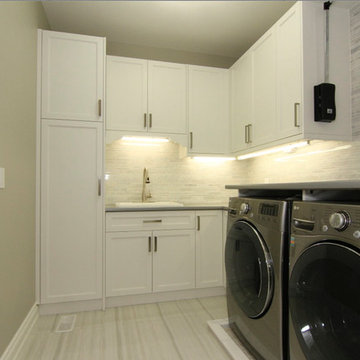
360 Home Photography
Inspiration for a large classic galley separated utility room in Toronto with a single-bowl sink, recessed-panel cabinets, white cabinets, laminate countertops, carpet, a side by side washer and dryer and grey walls.
Inspiration for a large classic galley separated utility room in Toronto with a single-bowl sink, recessed-panel cabinets, white cabinets, laminate countertops, carpet, a side by side washer and dryer and grey walls.
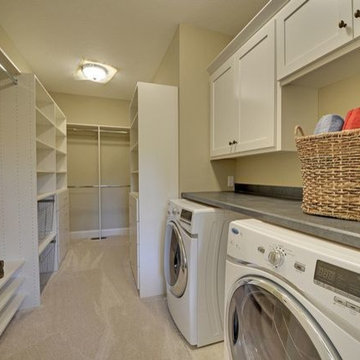
Master Closet with Laundry
Inspiration for a large classic utility room in Minneapolis with open cabinets, white cabinets and carpet.
Inspiration for a large classic utility room in Minneapolis with open cabinets, white cabinets and carpet.
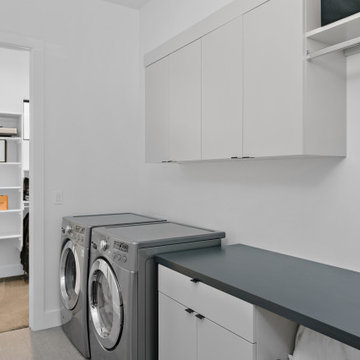
This is a neatly organized laundry room that combines functionality with a clean, minimalist design. The room features front-loading washer and dryer units flanked by a practical countertop for sorting and folding clothes. Above the appliances, white flat-panel cabinetry provides ample storage space, maintaining a clutter-free environment. To the side, open shelving offers easy access to laundry essentials or additional storage boxes. The room is finished with a simple color scheme, featuring white walls that enhance the bright and airy feel, complemented by a contrasting dark countertop that adds a touch of modern sophistication.
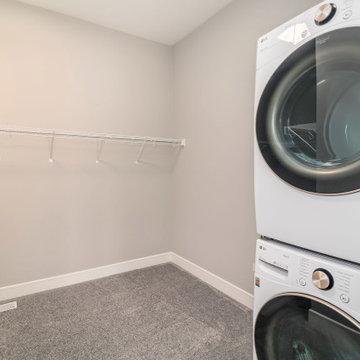
Design ideas for a large utility room in Chicago with carpet and grey floors.
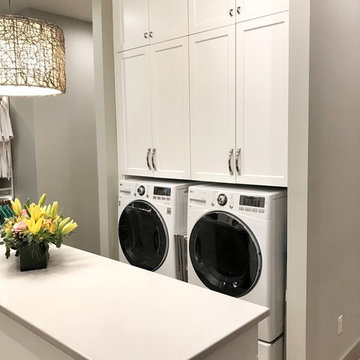
This is an example of a large traditional utility room in Other with flat-panel cabinets, white cabinets, carpet and beige floors.
Large Utility Room with Carpet Ideas and Designs
1