Large Utility Room with Grey Worktops Ideas and Designs
Refine by:
Budget
Sort by:Popular Today
61 - 80 of 752 photos
Item 1 of 3
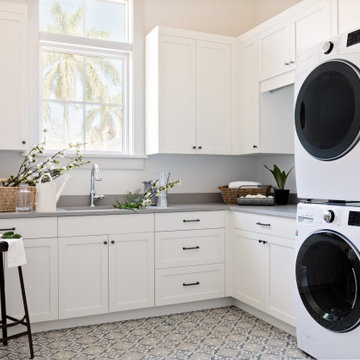
Laundry room
Design ideas for a large beach style l-shaped utility room in Tampa with a belfast sink, recessed-panel cabinets, white cabinets, white walls and grey worktops.
Design ideas for a large beach style l-shaped utility room in Tampa with a belfast sink, recessed-panel cabinets, white cabinets, white walls and grey worktops.
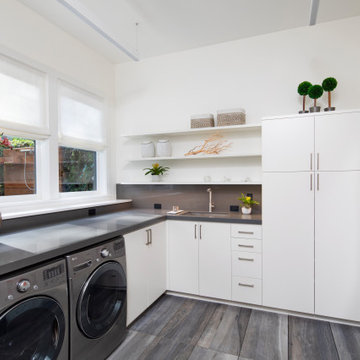
Bernard Andre Photography
This is an example of a large contemporary l-shaped separated utility room in San Francisco with a submerged sink, flat-panel cabinets, white cabinets, a side by side washer and dryer and grey worktops.
This is an example of a large contemporary l-shaped separated utility room in San Francisco with a submerged sink, flat-panel cabinets, white cabinets, a side by side washer and dryer and grey worktops.
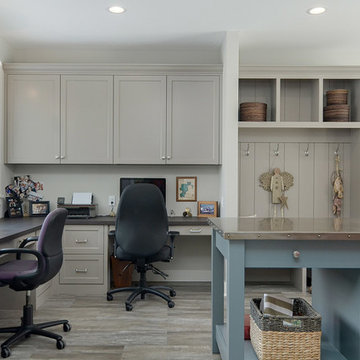
Photo Credit: Red Pine Photography
This is an example of a large coastal u-shaped utility room in Minneapolis with a submerged sink, flat-panel cabinets, white cabinets, engineered stone countertops, grey walls, laminate floors, a side by side washer and dryer, brown floors and grey worktops.
This is an example of a large coastal u-shaped utility room in Minneapolis with a submerged sink, flat-panel cabinets, white cabinets, engineered stone countertops, grey walls, laminate floors, a side by side washer and dryer, brown floors and grey worktops.
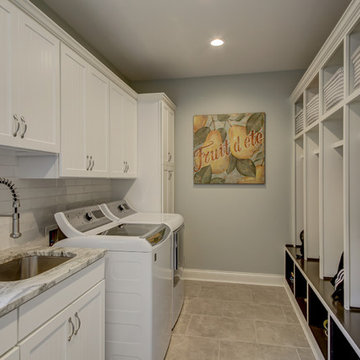
Kris Palen
Large classic galley utility room in Dallas with a submerged sink, shaker cabinets, white cabinets, granite worktops, grey walls, porcelain flooring, a side by side washer and dryer, grey floors and grey worktops.
Large classic galley utility room in Dallas with a submerged sink, shaker cabinets, white cabinets, granite worktops, grey walls, porcelain flooring, a side by side washer and dryer, grey floors and grey worktops.
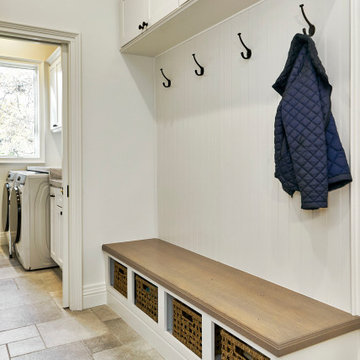
Inspiration for a large classic galley utility room in San Francisco with a submerged sink, recessed-panel cabinets, white cabinets, engineered stone countertops, white walls, porcelain flooring, a side by side washer and dryer, grey floors, grey worktops and panelled walls.

This is an example of a large nautical galley laundry cupboard in Other with a belfast sink, recessed-panel cabinets, blue cabinets, white splashback, ceramic splashback, white walls, ceramic flooring, a side by side washer and dryer, grey floors and grey worktops.

This stunning home is a combination of the best of traditional styling with clean and modern design, creating a look that will be as fresh tomorrow as it is today. Traditional white painted cabinetry in the kitchen, combined with the slab backsplash, a simpler door style and crown moldings with straight lines add a sleek, non-fussy style. An architectural hood with polished brass accents and stainless steel appliances dress up this painted kitchen for upscale, contemporary appeal. The kitchen islands offers a notable color contrast with their rich, dark, gray finish.
The stunning bar area is the entertaining hub of the home. The second bar allows the homeowners an area for their guests to hang out and keeps them out of the main work zone.
The family room used to be shut off from the kitchen. Opening up the wall between the two rooms allows for the function of modern living. The room was full of built ins that were removed to give the clean esthetic the homeowners wanted. It was a joy to redesign the fireplace to give it the contemporary feel they longed for.
Their used to be a large angled wall in the kitchen (the wall the double oven and refrigerator are on) by straightening that out, the homeowners gained better function in the kitchen as well as allowing for the first floor laundry to now double as a much needed mudroom room as well.
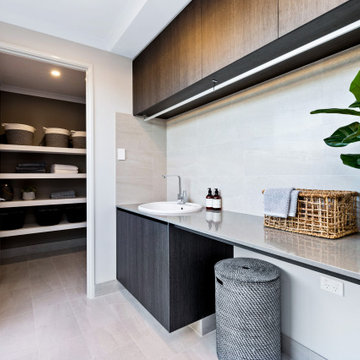
This is an example of a large contemporary single-wall utility room in Perth with a built-in sink, flat-panel cabinets, grey cabinets, white walls, beige floors and grey worktops.
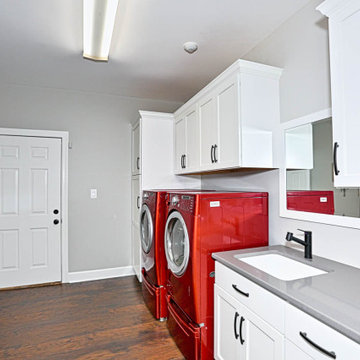
Inspiration for a large classic galley separated utility room in Cedar Rapids with a submerged sink, shaker cabinets, white cabinets, quartz worktops, grey walls, laminate floors, a side by side washer and dryer, brown floors and grey worktops.
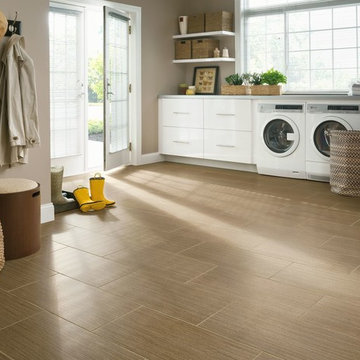
Large traditional single-wall separated utility room in New York with white cabinets, laminate floors, a side by side washer and dryer, flat-panel cabinets, concrete worktops, beige walls, beige floors and grey worktops.

This is an example of a large classic separated utility room in Dallas with a submerged sink, recessed-panel cabinets, engineered stone countertops, multi-coloured splashback, multi-coloured walls, porcelain flooring, a side by side washer and dryer, grey floors, grey worktops and wallpapered walls.

Laundry Room
Large contemporary utility room in Sacramento with a single-bowl sink, all styles of cabinet, brown cabinets, concrete worktops, white walls, medium hardwood flooring, a concealed washer and dryer, brown floors, grey worktops, all types of ceiling and all types of wall treatment.
Large contemporary utility room in Sacramento with a single-bowl sink, all styles of cabinet, brown cabinets, concrete worktops, white walls, medium hardwood flooring, a concealed washer and dryer, brown floors, grey worktops, all types of ceiling and all types of wall treatment.

Inspiration for a large classic u-shaped utility room in Other with a submerged sink, flat-panel cabinets, white cabinets, quartz worktops, white splashback, ceramic splashback, grey walls, vinyl flooring, a side by side washer and dryer, grey floors and grey worktops.
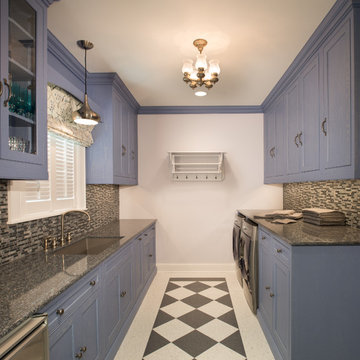
Large rustic galley separated utility room in Houston with a single-bowl sink, granite worktops, white walls, laminate floors, a side by side washer and dryer and grey worktops.

Doug Edmunds
Inspiration for a large contemporary single-wall utility room in Milwaukee with flat-panel cabinets, white cabinets, quartz worktops, grey walls, laminate floors, a side by side washer and dryer, white floors, grey worktops and a feature wall.
Inspiration for a large contemporary single-wall utility room in Milwaukee with flat-panel cabinets, white cabinets, quartz worktops, grey walls, laminate floors, a side by side washer and dryer, white floors, grey worktops and a feature wall.

Large traditional single-wall utility room in Other with shaker cabinets, white cabinets, soapstone worktops, slate flooring, a concealed washer and dryer, grey worktops and grey walls.

Inspiration for a large farmhouse u-shaped utility room in Austin with a submerged sink, shaker cabinets, white cabinets, granite worktops, brown walls, concrete flooring, a side by side washer and dryer, brown floors and grey worktops.

This is an example of a large classic l-shaped separated utility room in Atlanta with a submerged sink, recessed-panel cabinets, grey cabinets, marble worktops, grey walls, ceramic flooring, a side by side washer and dryer, grey floors and grey worktops.

Jonathan Watkins Photography
Inspiration for a large classic u-shaped utility room in Boston with shaker cabinets, a belfast sink, white cabinets, granite worktops, grey splashback, marble splashback, ceramic flooring, black floors and grey worktops.
Inspiration for a large classic u-shaped utility room in Boston with shaker cabinets, a belfast sink, white cabinets, granite worktops, grey splashback, marble splashback, ceramic flooring, black floors and grey worktops.
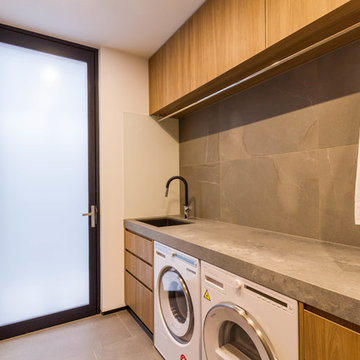
This is an example of a large modern galley separated utility room in Melbourne with a submerged sink, flat-panel cabinets, medium wood cabinets, engineered stone countertops, white walls, porcelain flooring, a side by side washer and dryer, grey floors and grey worktops.
Large Utility Room with Grey Worktops Ideas and Designs
4