Large Utility Room with Light Wood Cabinets Ideas and Designs
Refine by:
Budget
Sort by:Popular Today
121 - 140 of 294 photos
Item 1 of 3
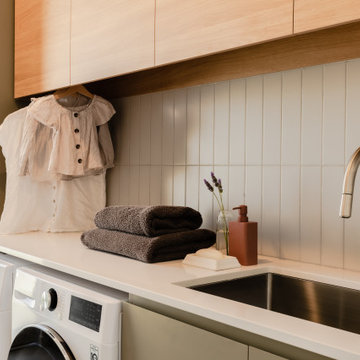
When the collaboration between client, builder and cabinet maker comes together perfectly the end result is one we are all very proud of. The clients had many ideas which evolved as the project was taking shape and as the budget changed. Through hours of planning and preparation the end result was to achieve the level of design and finishes that the client, builder and cabinet expect without making sacrifices or going over budget. Soft Matt finishes, solid timber, stone, brass tones, porcelain, feature bathroom fixtures and high end appliances all come together to create a warm, homely and sophisticated finish. The idea was to create spaces that you can relax in, work from, entertain in and most importantly raise your young family in. This project was fantastic to work on and the result shows that why would you ever want to leave home?
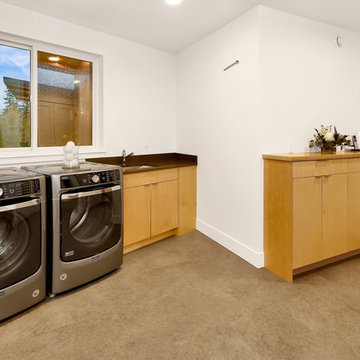
Design by Haven Design Workshop
Photography by Radley Muller Photography
Inspiration for a large contemporary utility room in Seattle with a submerged sink, flat-panel cabinets, light wood cabinets, engineered stone countertops, white walls, lino flooring, a side by side washer and dryer, brown floors and grey worktops.
Inspiration for a large contemporary utility room in Seattle with a submerged sink, flat-panel cabinets, light wood cabinets, engineered stone countertops, white walls, lino flooring, a side by side washer and dryer, brown floors and grey worktops.
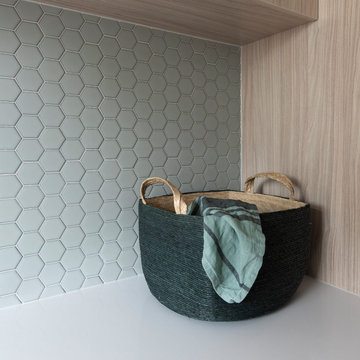
Large contemporary single-wall separated utility room in Melbourne with flat-panel cabinets, light wood cabinets, engineered stone countertops, green splashback, mosaic tiled splashback, white walls, a side by side washer and dryer and white worktops.
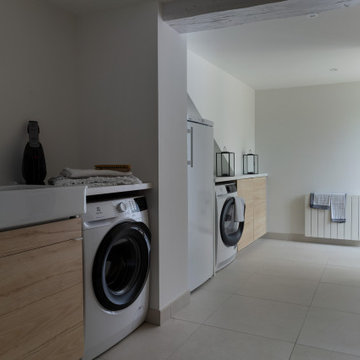
Modules de placards adaptés sur-mesure sur collection Askersund D'Ikea. Sol en grès céram beige rectifié.
Design ideas for a large contemporary galley utility room in Paris with a single-bowl sink, beaded cabinets, light wood cabinets, laminate countertops, white walls, ceramic flooring, a side by side washer and dryer, beige floors and white worktops.
Design ideas for a large contemporary galley utility room in Paris with a single-bowl sink, beaded cabinets, light wood cabinets, laminate countertops, white walls, ceramic flooring, a side by side washer and dryer, beige floors and white worktops.
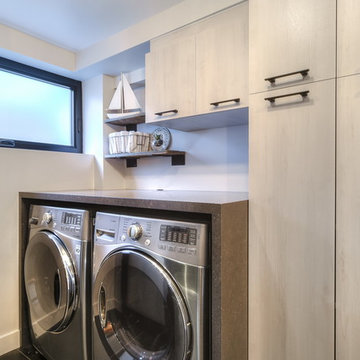
Photos : Photographie Immobilière
Design : MCDI
réalisation des travaux et de l'ébénisterie : Atelier d'ébénisterie SMJ
This is an example of a large eclectic utility room in Montreal with flat-panel cabinets, light wood cabinets, grey walls and slate flooring.
This is an example of a large eclectic utility room in Montreal with flat-panel cabinets, light wood cabinets, grey walls and slate flooring.
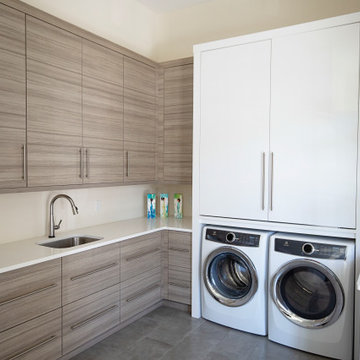
Project Number: M0000
Design/Manufacturer/Installer: Marquis Fine Cabinetry
Collection: Milano
Finishes: Fantasia, Bianco Lucido
Features: Floating Shelving, Adjustable Legs/Soft Close (Standard)
Cabinet/Drawer Extra Options: Custom Floating Shelves
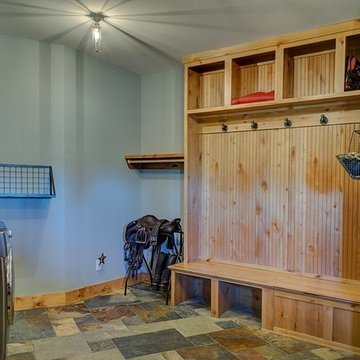
This is an example of a large rural utility room in Dallas with shaker cabinets, light wood cabinets, grey walls, slate flooring and a side by side washer and dryer.
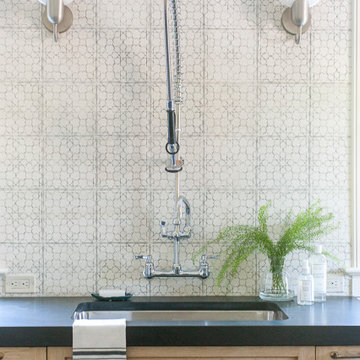
Large u-shaped utility room in Philadelphia with a submerged sink, recessed-panel cabinets, light wood cabinets, quartz worktops, cement tile splashback, slate flooring, a side by side washer and dryer, grey floors and grey worktops.
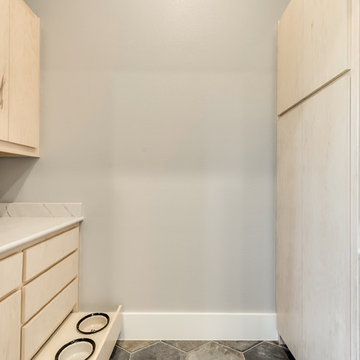
Large traditional galley separated utility room in Dallas with an utility sink, flat-panel cabinets, light wood cabinets, engineered stone countertops and a side by side washer and dryer.
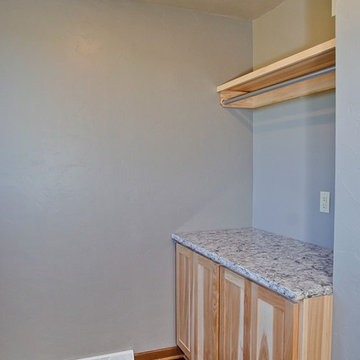
Utility rooms might not be at the top of your list when it comes to interior design, but they are the ones that will make your life so much easier. This big laundry room with utility sink and counter space for baskets/folding will make you forever grateful you threw a little extra square footage in there.
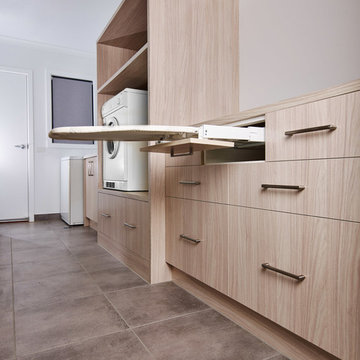
A custom designed laundry room by Alatalo Bros and Flair Cabinets
Design ideas for a large contemporary single-wall separated utility room in Other with a built-in sink, flat-panel cabinets, light wood cabinets, laminate countertops, white walls, ceramic flooring, grey floors and multicoloured worktops.
Design ideas for a large contemporary single-wall separated utility room in Other with a built-in sink, flat-panel cabinets, light wood cabinets, laminate countertops, white walls, ceramic flooring, grey floors and multicoloured worktops.

This bright, sunny and open laundry room is clean and modern with wood planking backsplash, solid surface clean white countertops, maple cabinets with contrasting handles and coastal accent baskets and rugs.
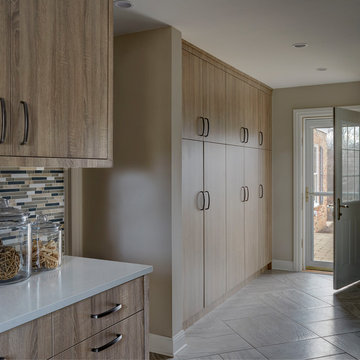
Photography by Mike Kaskel
Design ideas for a large rural separated utility room in Chicago with a submerged sink, flat-panel cabinets, light wood cabinets, quartz worktops, beige walls, porcelain flooring, a side by side washer and dryer and grey floors.
Design ideas for a large rural separated utility room in Chicago with a submerged sink, flat-panel cabinets, light wood cabinets, quartz worktops, beige walls, porcelain flooring, a side by side washer and dryer and grey floors.
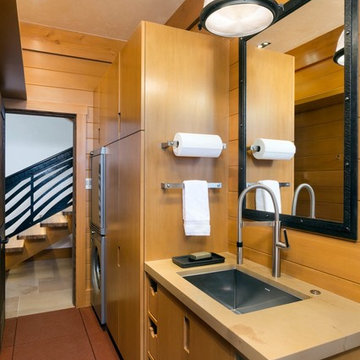
Jeremy Swanson
Inspiration for a large rustic galley separated utility room in Denver with a submerged sink, flat-panel cabinets, light wood cabinets, engineered stone countertops, brown walls, vinyl flooring and a stacked washer and dryer.
Inspiration for a large rustic galley separated utility room in Denver with a submerged sink, flat-panel cabinets, light wood cabinets, engineered stone countertops, brown walls, vinyl flooring and a stacked washer and dryer.
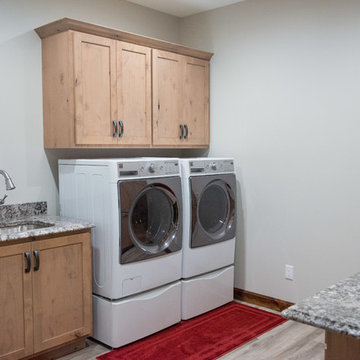
Alder wood cabinetry with our custom Antique White stained finish. Light & bright wood for an enclosed laundry space.
Mandi B Photography
Design ideas for a large rustic u-shaped utility room in Other with a submerged sink, shaker cabinets, light wood cabinets, granite worktops, white walls, laminate floors, a side by side washer and dryer and multicoloured worktops.
Design ideas for a large rustic u-shaped utility room in Other with a submerged sink, shaker cabinets, light wood cabinets, granite worktops, white walls, laminate floors, a side by side washer and dryer and multicoloured worktops.
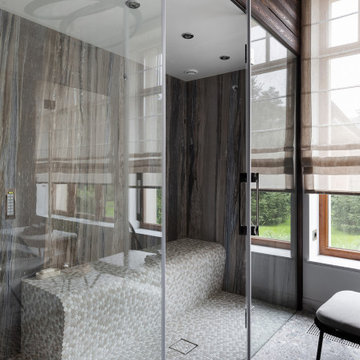
Inspiration for a large contemporary single-wall utility room in Saint Petersburg with a submerged sink, flat-panel cabinets, light wood cabinets, marble worktops, white walls, porcelain flooring, a stacked washer and dryer, grey floors, white worktops and wainscoting.
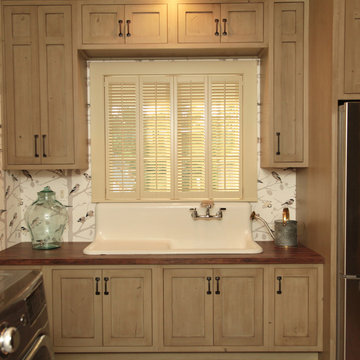
Photograph by Ralph Homan
Inspiration for a large rural l-shaped separated utility room in Louisville with a belfast sink, recessed-panel cabinets, wood worktops, brick flooring and light wood cabinets.
Inspiration for a large rural l-shaped separated utility room in Louisville with a belfast sink, recessed-panel cabinets, wood worktops, brick flooring and light wood cabinets.
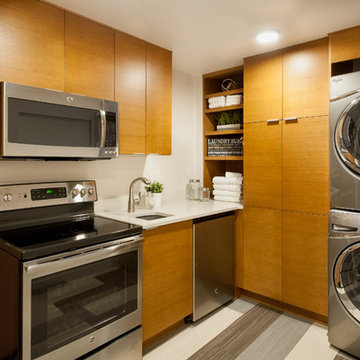
Design ideas for a large modern utility room in Seattle with a submerged sink, flat-panel cabinets, light wood cabinets, quartz worktops, white walls, ceramic flooring and a stacked washer and dryer.
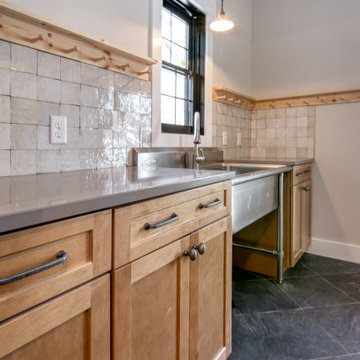
Photo of a large traditional single-wall utility room in New York with a belfast sink, shaker cabinets, light wood cabinets, engineered stone countertops, multi-coloured splashback, ceramic splashback, white walls, ceramic flooring, a side by side washer and dryer, grey floors and grey worktops.
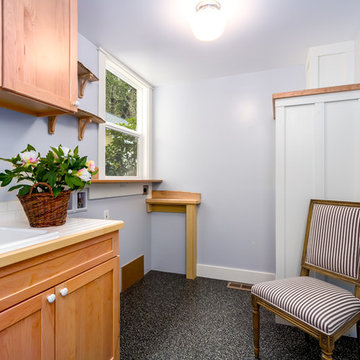
Caleb Melvin
Inspiration for a large country galley separated utility room in Seattle with an utility sink, recessed-panel cabinets, light wood cabinets, tile countertops, purple walls, carpet and a side by side washer and dryer.
Inspiration for a large country galley separated utility room in Seattle with an utility sink, recessed-panel cabinets, light wood cabinets, tile countertops, purple walls, carpet and a side by side washer and dryer.
Large Utility Room with Light Wood Cabinets Ideas and Designs
7