Large Utility Room with Marble Worktops Ideas and Designs
Refine by:
Budget
Sort by:Popular Today
101 - 120 of 408 photos
Item 1 of 3
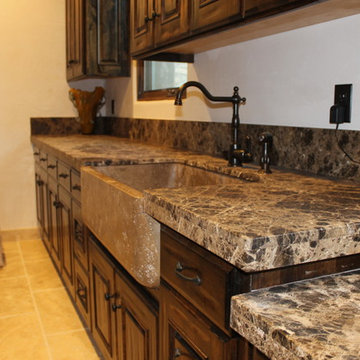
This is an example of a large mediterranean l-shaped utility room in San Luis Obispo with a belfast sink, marble worktops, beige walls, travertine flooring, raised-panel cabinets and dark wood cabinets.
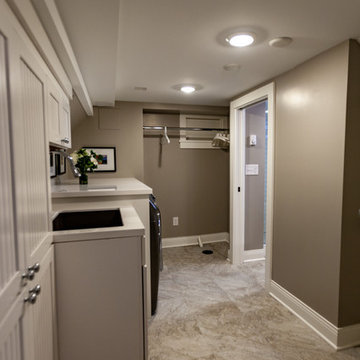
Tired of doing laundry in an unfinished rugged basement? The owners of this 1922 Seward Minneapolis home were as well! They contacted Castle to help them with their basement planning and build for a finished laundry space and new bathroom with shower.
Changes were first made to improve the health of the home. Asbestos tile flooring/glue was abated and the following items were added: a sump pump and drain tile, spray foam insulation, a glass block window, and a Panasonic bathroom fan.
After the designer and client walked through ideas to improve flow of the space, we decided to eliminate the existing 1/2 bath in the family room and build the new 3/4 bathroom within the existing laundry room. This allowed the family room to be enlarged.
Plumbing fixtures in the bathroom include a Kohler, Memoirs® Stately 24″ pedestal bathroom sink, Kohler, Archer® sink faucet and showerhead in polished chrome, and a Kohler, Highline® Comfort Height® toilet with Class Five® flush technology.
American Olean 1″ hex tile was installed in the shower’s floor, and subway tile on shower walls all the way up to the ceiling. A custom frameless glass shower enclosure finishes the sleek, open design.
Highly wear-resistant Adura luxury vinyl tile flooring runs throughout the entire bathroom and laundry room areas.
The full laundry room was finished to include new walls and ceilings. Beautiful shaker-style cabinetry with beadboard panels in white linen was chosen, along with glossy white cultured marble countertops from Central Marble, a Blanco, Precis 27″ single bowl granite composite sink in cafe brown, and a Kohler, Bellera® sink faucet.
We also decided to save and restore some original pieces in the home, like their existing 5-panel doors; one of which was repurposed into a pocket door for the new bathroom.
The homeowners completed the basement finish with new carpeting in the family room. The whole basement feels fresh, new, and has a great flow. They will enjoy their healthy, happy home for years to come.
Designed by: Emily Blonigen
See full details, including before photos at https://www.castlebri.com/basements/project-3378-1/
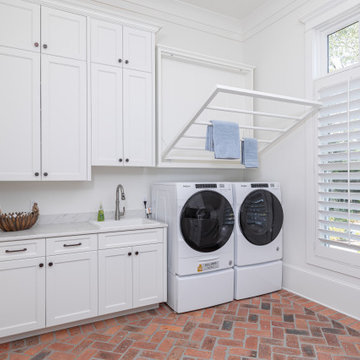
Photo of a large contemporary l-shaped separated utility room in Miami with a built-in sink, recessed-panel cabinets, white cabinets, marble worktops, white walls, brick flooring, a side by side washer and dryer, brown floors and white worktops.
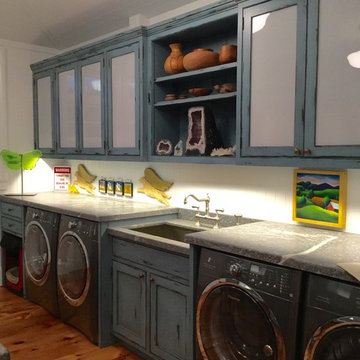
This laundry room provides plenty of space for accomplishing a necessary task and also allows for additional storage, including space to tuck away a dog crate (far left). The white opaque glass doors add a light and airy feel while concealing the contents of the cabinets. The white beaded wood walls and ceiling brighten the room.
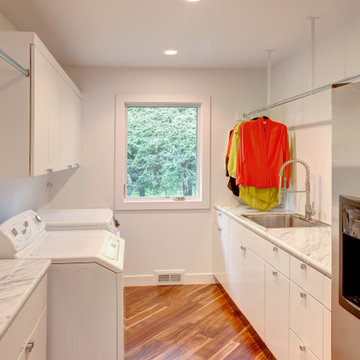
The laundry room is spacious and inviting with side by side appliances, lots of storage and work space.
Photo of a large modern galley separated utility room in Other with a single-bowl sink, flat-panel cabinets, white cabinets, marble worktops, white walls, medium hardwood flooring, a side by side washer and dryer, brown floors and white worktops.
Photo of a large modern galley separated utility room in Other with a single-bowl sink, flat-panel cabinets, white cabinets, marble worktops, white walls, medium hardwood flooring, a side by side washer and dryer, brown floors and white worktops.
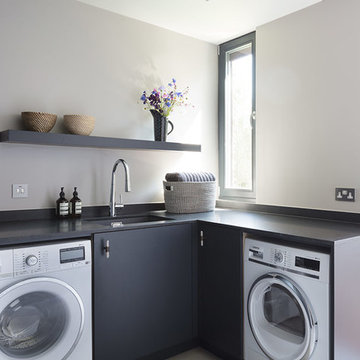
Roundhouse Urbo and Metro matt lacquer bespoke kitchen in Farrow & Ball Railings and horizontal grain Driftwood veneer with worktop in Nero Assoluto Linen Finish with honed edges.
Photography by Nick Kane
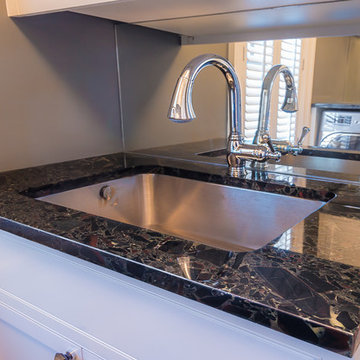
Design ideas for a large contemporary separated utility room in New York with a submerged sink, shaker cabinets, white cabinets, marble worktops and grey walls.
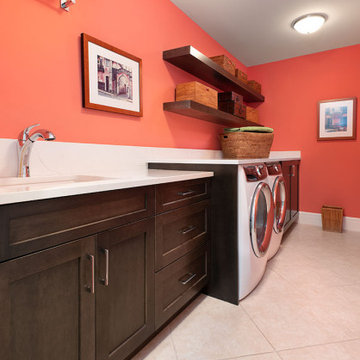
We updated the existing laundry room with custom Dura Supreme cabinetry finished in Maple Poppyseed and a Carson door style. Upper cabinets were replaced with open wood shelving in the same dark stain, creating plenty of storage space while making the laundry room feel more open. With plenty of space to wash and fold clothes, new marble countertops run the length of the laundry room and top the Electrolux steam washer and dryer. Finally, terra cotta-inspired wall paint adds a fun pop of color to this functional new laundry room.
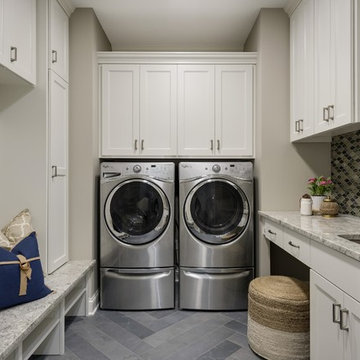
A combination mudroom and laundry room that's actually beautiful. From the herringbone floor tiles, to the glass mosaic backsplash, stony counter top and bench – this hardworking room still looks great.
Photography by Spacecrafting
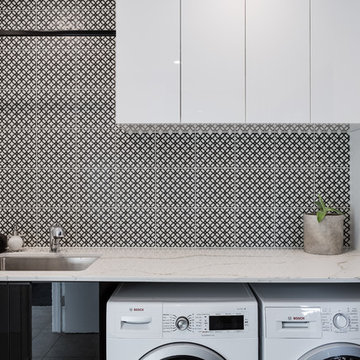
Large modern galley utility room in Sunshine Coast with flat-panel cabinets, marble worktops, white walls, a side by side washer and dryer, beige floors, white worktops and an integrated sink.
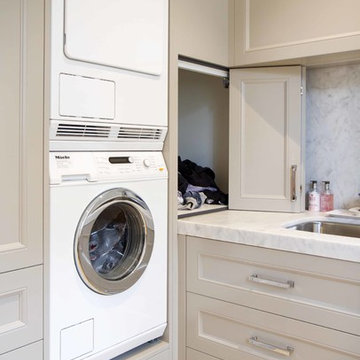
Designer: Pete Schelfhout; Photography by Yvonne Menegol
This is an example of a large traditional l-shaped utility room in Melbourne with shaker cabinets, marble worktops and a stacked washer and dryer.
This is an example of a large traditional l-shaped utility room in Melbourne with shaker cabinets, marble worktops and a stacked washer and dryer.
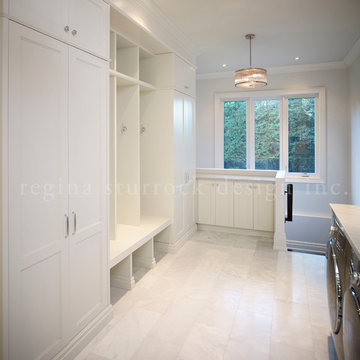
A classically styled lakeshore new build with a strong focus on the architectural envelope and an eye towards both beauty and function. Being one of our ‘from-the-ground-up’ projects, this Oakville, ON home showcases our firm’s distinctive custom architectural detailing and bespoke millwork design.
Photography by Roy Timm
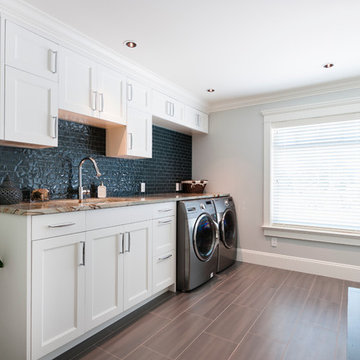
This whole home renovation in Maple Ridge, BC turned this already large rancher into a sprawling new home for this family of 5. Additions to this home totalled over 1,500 square feet on all sides of the home. One wing of the rancher houses rooms for the home-owners 3 sons and the other side is the parents retreat. A gourmet kitchen with and island 15 1/2 feet in length are the centre of this home. A beautiful family room and dining room are just off the kitchen, all featuring circular coffered ceilings. The home also has a gym, massive laundry/mud room, home theatre, custom wine room, and kids playroom. A large covered patio was added outside the large sliding doors which opens to have a 10' opening perfect for entertaining family and friends.
Paul Grdina Photography
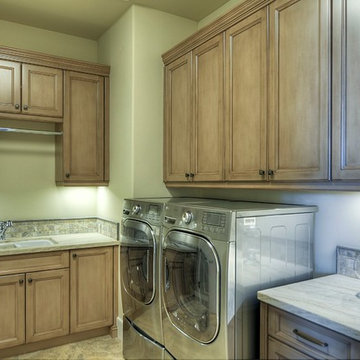
Semi-custom home built by Cullum Homes in the luxurious Paradise Reserve community.
The Village at Paradise Reserve offers an unprecedented lifestyle for those who appreciate the beauty of nature blended perfectly with extraordinary luxury and an intimate community.
The Village combines a true mountain preserve lifestyle with a rich streetscape, authentic detailing and breathtaking views and walkways. Gated for privacy and security, it is truly a special place to live.
Photo credit: Maggie Barry
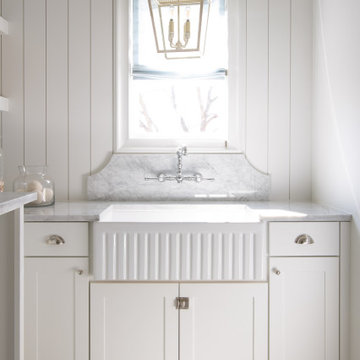
Classic, timeless and ideally positioned on a sprawling corner lot set high above the street, discover this designer dream home by Jessica Koltun. The blend of traditional architecture and contemporary finishes evokes feelings of warmth while understated elegance remains constant throughout this Midway Hollow masterpiece unlike no other. This extraordinary home is at the pinnacle of prestige and lifestyle with a convenient address to all that Dallas has to offer.
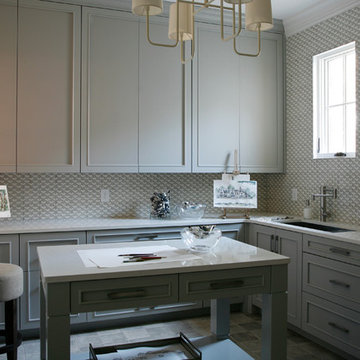
Barbara Brown Photography
Design ideas for a large modern l-shaped utility room in Atlanta with grey cabinets, marble worktops and a side by side washer and dryer.
Design ideas for a large modern l-shaped utility room in Atlanta with grey cabinets, marble worktops and a side by side washer and dryer.

Large modern u-shaped separated utility room in San Francisco with a belfast sink, shaker cabinets, white cabinets, marble worktops, white splashback, wood splashback, white walls, light hardwood flooring, a side by side washer and dryer, white worktops, a vaulted ceiling and tongue and groove walls.
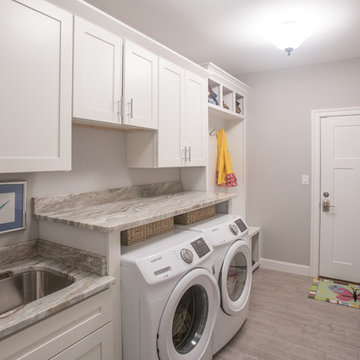
Large classic single-wall utility room in Other with a submerged sink, shaker cabinets, white cabinets, marble worktops, grey walls, ceramic flooring, a side by side washer and dryer, beige floors and grey worktops.
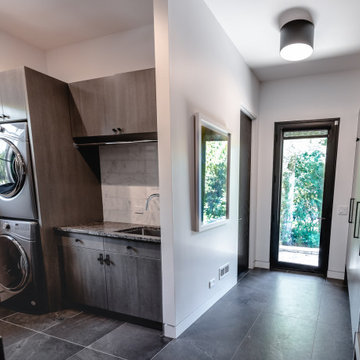
Large Laundry with Sink, Custom Cabinetry, Porcelain linen floor tile, Marble counter tops, subway tiles.
Inspiration for a large rural u-shaped separated utility room in Chicago with a submerged sink, flat-panel cabinets, white cabinets, marble worktops, white walls, porcelain flooring, a side by side washer and dryer, grey floors and white worktops.
Inspiration for a large rural u-shaped separated utility room in Chicago with a submerged sink, flat-panel cabinets, white cabinets, marble worktops, white walls, porcelain flooring, a side by side washer and dryer, grey floors and white worktops.
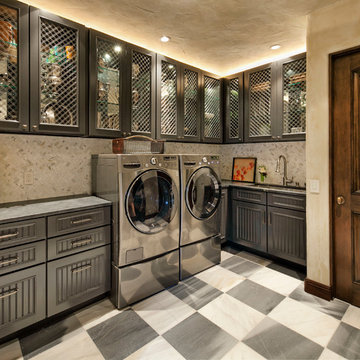
Architect: Tom Ochsner
General Contractor: Allen Construction
Photographer: Jim Bartsch Photography
Design ideas for a large mediterranean l-shaped separated utility room in Santa Barbara with a submerged sink, glass-front cabinets, grey cabinets, marble worktops, beige walls, porcelain flooring and a side by side washer and dryer.
Design ideas for a large mediterranean l-shaped separated utility room in Santa Barbara with a submerged sink, glass-front cabinets, grey cabinets, marble worktops, beige walls, porcelain flooring and a side by side washer and dryer.
Large Utility Room with Marble Worktops Ideas and Designs
6