Large Utility Room with Medium Hardwood Flooring Ideas and Designs
Refine by:
Budget
Sort by:Popular Today
121 - 140 of 538 photos
Item 1 of 3
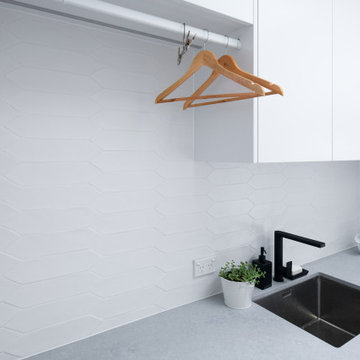
Large modern l-shaped separated utility room in Sydney with a submerged sink, flat-panel cabinets, white cabinets, engineered stone countertops, white splashback, ceramic splashback, white walls, medium hardwood flooring, a stacked washer and dryer, brown floors and grey worktops.
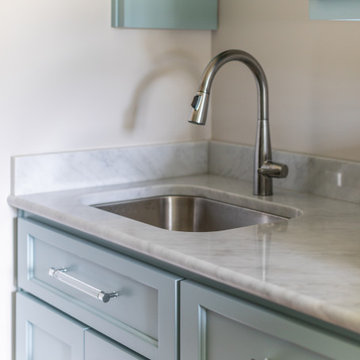
Photo: Jessie Preza Photography
Large classic galley separated utility room in Atlanta with a submerged sink, shaker cabinets, blue cabinets, engineered stone countertops, beige walls, medium hardwood flooring, a side by side washer and dryer, brown floors and grey worktops.
Large classic galley separated utility room in Atlanta with a submerged sink, shaker cabinets, blue cabinets, engineered stone countertops, beige walls, medium hardwood flooring, a side by side washer and dryer, brown floors and grey worktops.
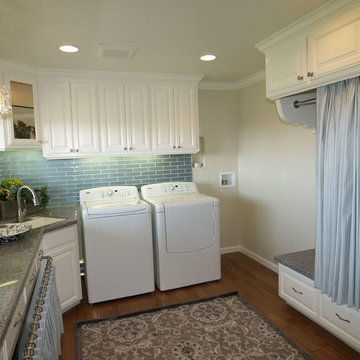
The laundry area has space for a second washer and dryer (stackable). The curtained area conceals a stainless steel rod for drip dry hanging and the bench beneath houses rolls of wrapping paper. The client can determine light levels by selecting from undercounter lighting, cabinetry lighting, the chandelier or dimmable can lighting above. Photo credit: Darlene Price, Priority Graphics

Contemporary laundry and utility room in Cashmere with Wenge effect worktops. Elevated Miele washing machine and tumble dryer with pull-out shelf below for easy changeover of loads.
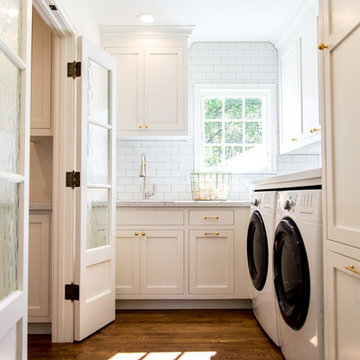
Design ideas for a large farmhouse u-shaped utility room in Sacramento with a belfast sink, shaker cabinets, white cabinets, marble worktops, white splashback, metro tiled splashback, medium hardwood flooring, brown floors and white worktops.

Inspiration for a large classic galley utility room in Minneapolis with a submerged sink, raised-panel cabinets, white cabinets, composite countertops, white walls, medium hardwood flooring and a side by side washer and dryer.
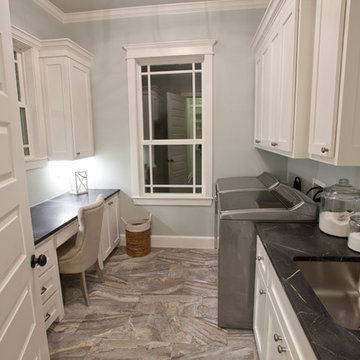
Laundry room with separate desk space with soapstone countertops.
Photo of a large classic galley separated utility room in Austin with a built-in sink, shaker cabinets, white cabinets, soapstone worktops, grey walls and medium hardwood flooring.
Photo of a large classic galley separated utility room in Austin with a built-in sink, shaker cabinets, white cabinets, soapstone worktops, grey walls and medium hardwood flooring.
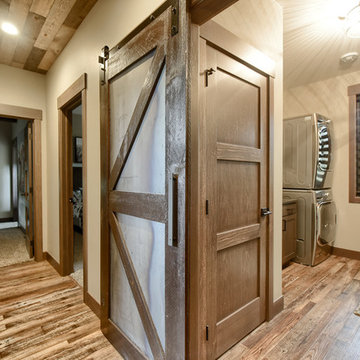
This is an example of a large contemporary galley utility room in Other with shaker cabinets, medium wood cabinets, granite worktops, grey walls, medium hardwood flooring, a stacked washer and dryer, brown floors and brown worktops.
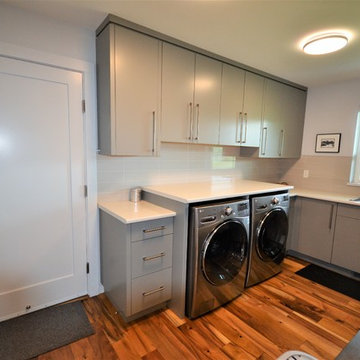
Wendy Wilson
Inspiration for a large traditional l-shaped separated utility room in Other with a built-in sink, flat-panel cabinets, grey cabinets, laminate countertops, grey walls, medium hardwood flooring, a side by side washer and dryer, multi-coloured floors and white worktops.
Inspiration for a large traditional l-shaped separated utility room in Other with a built-in sink, flat-panel cabinets, grey cabinets, laminate countertops, grey walls, medium hardwood flooring, a side by side washer and dryer, multi-coloured floors and white worktops.
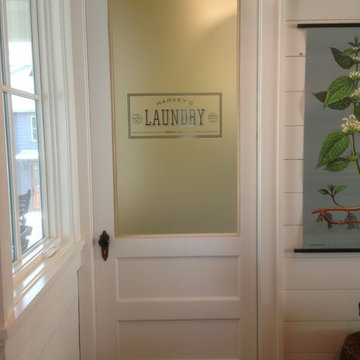
Inspiration for a large classic separated utility room in Atlanta with white walls and medium hardwood flooring.

Laundry room with farmhouse accents
Photo Credit: N. Leonard
Large country single-wall utility room in New York with a submerged sink, raised-panel cabinets, beige cabinets, granite worktops, grey walls, medium hardwood flooring, a side by side washer and dryer, brown floors, grey splashback, wood splashback and tongue and groove walls.
Large country single-wall utility room in New York with a submerged sink, raised-panel cabinets, beige cabinets, granite worktops, grey walls, medium hardwood flooring, a side by side washer and dryer, brown floors, grey splashback, wood splashback and tongue and groove walls.
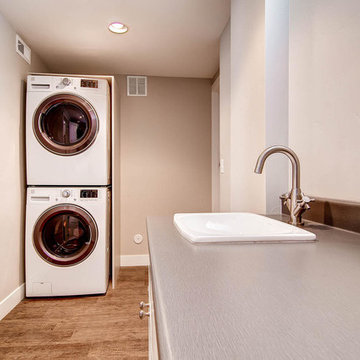
Laundry room with single sink and long counter.
This is an example of a large traditional galley utility room in Denver with a single-bowl sink, flat-panel cabinets, white cabinets, laminate countertops, beige walls, medium hardwood flooring and a stacked washer and dryer.
This is an example of a large traditional galley utility room in Denver with a single-bowl sink, flat-panel cabinets, white cabinets, laminate countertops, beige walls, medium hardwood flooring and a stacked washer and dryer.
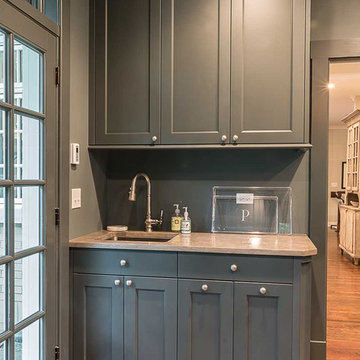
sink area in laundry room
This is an example of a large scandinavian u-shaped utility room in Chicago with a submerged sink, flat-panel cabinets, grey cabinets, engineered stone countertops, grey walls, medium hardwood flooring and a side by side washer and dryer.
This is an example of a large scandinavian u-shaped utility room in Chicago with a submerged sink, flat-panel cabinets, grey cabinets, engineered stone countertops, grey walls, medium hardwood flooring and a side by side washer and dryer.
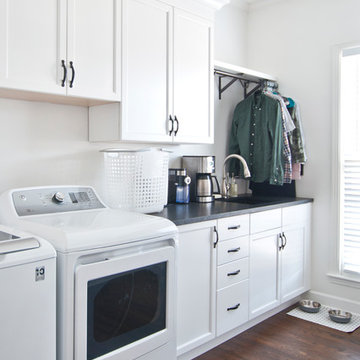
Photography by Melissa M. Mills
Inspiration for a large traditional galley separated utility room in Nashville with a submerged sink, recessed-panel cabinets, white cabinets, granite worktops, white walls, medium hardwood flooring, a side by side washer and dryer, brown floors and black worktops.
Inspiration for a large traditional galley separated utility room in Nashville with a submerged sink, recessed-panel cabinets, white cabinets, granite worktops, white walls, medium hardwood flooring, a side by side washer and dryer, brown floors and black worktops.
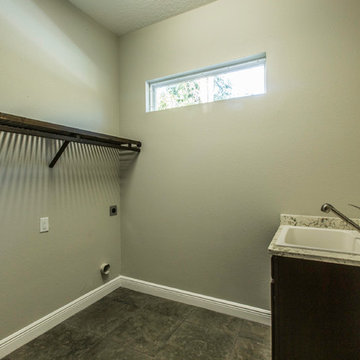
Southmeadow Productions
This is an example of a large contemporary galley utility room in Tampa with a submerged sink, engineered stone countertops and medium hardwood flooring.
This is an example of a large contemporary galley utility room in Tampa with a submerged sink, engineered stone countertops and medium hardwood flooring.
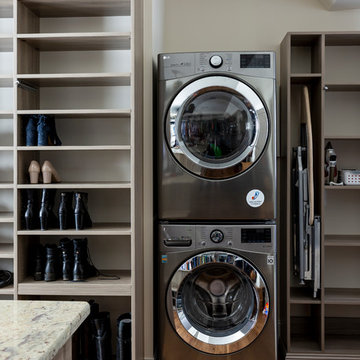
Photo by Jim Schmid Photography
Inspiration for a large farmhouse utility room in Charlotte with open cabinets, light wood cabinets, marble worktops, medium hardwood flooring, a stacked washer and dryer, brown floors and multicoloured worktops.
Inspiration for a large farmhouse utility room in Charlotte with open cabinets, light wood cabinets, marble worktops, medium hardwood flooring, a stacked washer and dryer, brown floors and multicoloured worktops.
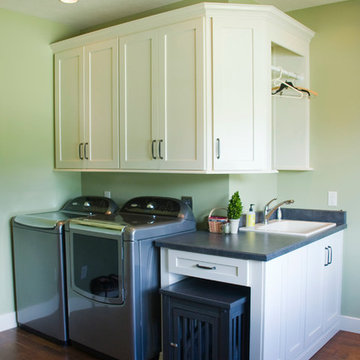
Designed and installed by Mauk Cabinets by Design in Tipp City, OH.
Kitchen Designer: Aaron Mauk.
Photos by: Shelley Schilperoot.
Design ideas for a large rural utility room in Other with a built-in sink, shaker cabinets, white cabinets, laminate countertops, green walls, medium hardwood flooring and a side by side washer and dryer.
Design ideas for a large rural utility room in Other with a built-in sink, shaker cabinets, white cabinets, laminate countertops, green walls, medium hardwood flooring and a side by side washer and dryer.
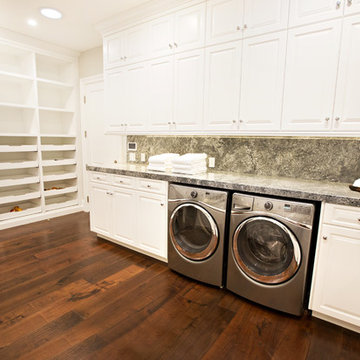
Large classic u-shaped separated utility room in Orange County with a submerged sink, raised-panel cabinets, white cabinets, granite worktops, grey walls, medium hardwood flooring and a side by side washer and dryer.
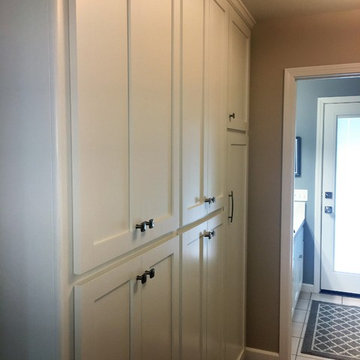
Laundry Room. Added hallway storage cabinets, and above washer/dryer and sink. Shaker style doors.
Inspiration for a large contemporary utility room in Sacramento with a submerged sink, shaker cabinets, white cabinets, engineered stone countertops, beige walls, medium hardwood flooring, a side by side washer and dryer and brown floors.
Inspiration for a large contemporary utility room in Sacramento with a submerged sink, shaker cabinets, white cabinets, engineered stone countertops, beige walls, medium hardwood flooring, a side by side washer and dryer and brown floors.
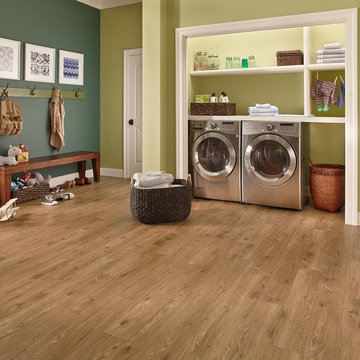
Design ideas for a large traditional single-wall utility room in Nashville with open cabinets, white cabinets, green walls, medium hardwood flooring, a side by side washer and dryer and brown floors.
Large Utility Room with Medium Hardwood Flooring Ideas and Designs
7