Large Utility Room with Medium Hardwood Flooring Ideas and Designs
Refine by:
Budget
Sort by:Popular Today
141 - 160 of 538 photos
Item 1 of 3
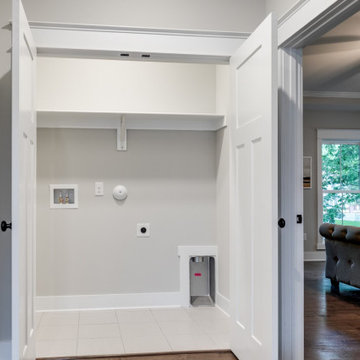
Modern farmhouse renovation with first-floor master, open floor plan and the ease and carefree maintenance of NEW! First floor features office or living room, dining room off the lovely front foyer. Open kitchen and family room with HUGE island, stone counter tops, stainless appliances. Lovely Master suite with over sized windows. Stunning large master bathroom. Upstairs find a second family /play room and 4 bedrooms and 2 full baths. PLUS a finished 3rd floor with a 6th bedroom or office and half bath. 2 Car Garage.
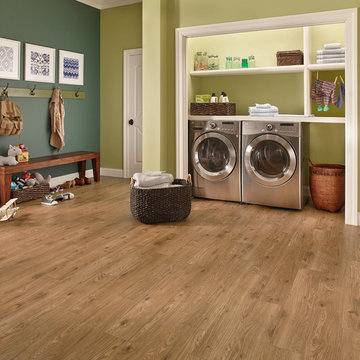
Large traditional single-wall utility room in Charlotte with open cabinets, white cabinets and medium hardwood flooring.
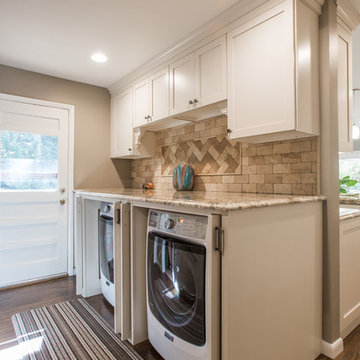
This laundry area is amazing. We should all be so lucky to have something this wonderful in our homes.
The doors are pocketed so the washer and dryer can be closed off when not in use. This then becomes a great butlers pantry area for parties.
Libbie Holmes Photography
https://www.libbieholmes.com/
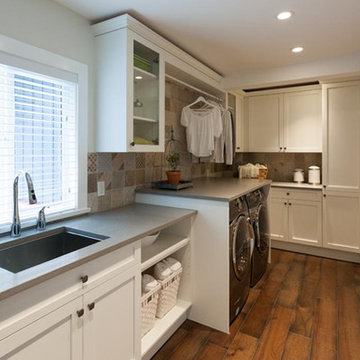
Love It or List It Vancouver
Design ideas for a large traditional galley separated utility room in Vancouver with a submerged sink, shaker cabinets, white cabinets, beige walls, medium hardwood flooring and a side by side washer and dryer.
Design ideas for a large traditional galley separated utility room in Vancouver with a submerged sink, shaker cabinets, white cabinets, beige walls, medium hardwood flooring and a side by side washer and dryer.
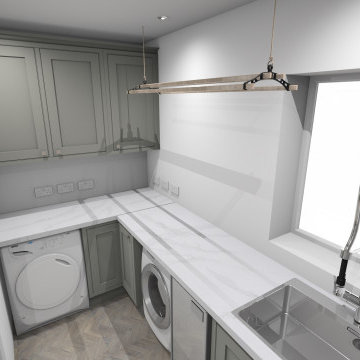
A delightful waterside home, now with a full set of designer refurb plans, with the clients involved through whole process... now all they need to do is shop around ! Existing table 1.8m table sits aligned with both doors and window, and island and FF sit aligned with window opposite. A new wall between Laundry and boot room and a new door between boot room and hallway to allow max daylight into the long hallway.
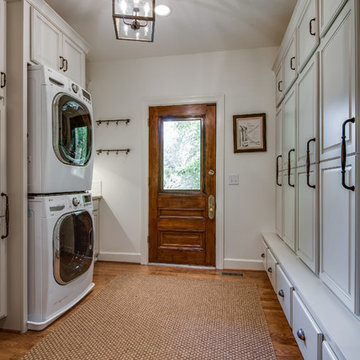
Showcase by Agent
Photo of a large rural galley utility room in Nashville with recessed-panel cabinets, white cabinets, granite worktops, white walls, medium hardwood flooring, a stacked washer and dryer, brown floors and beige worktops.
Photo of a large rural galley utility room in Nashville with recessed-panel cabinets, white cabinets, granite worktops, white walls, medium hardwood flooring, a stacked washer and dryer, brown floors and beige worktops.
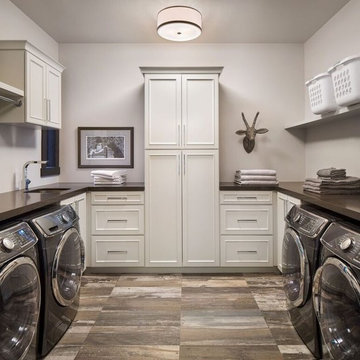
This is an example of a large rustic u-shaped separated utility room in Other with a submerged sink, beaded cabinets, white cabinets, engineered stone countertops, grey walls, medium hardwood flooring, a side by side washer and dryer and multi-coloured floors.
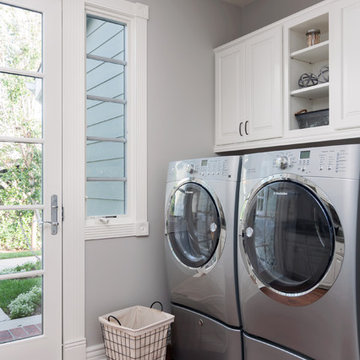
Photo of a large traditional utility room in Orange County with a belfast sink, recessed-panel cabinets, white cabinets, quartz worktops, grey splashback, stone tiled splashback and medium hardwood flooring.
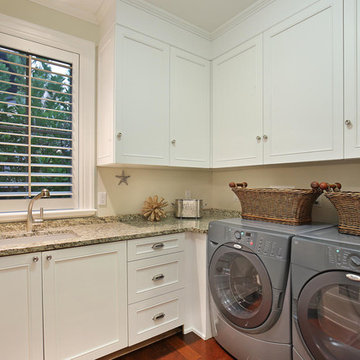
A custom designed and constructed 3,800 sf AC home designed to maximize outdoor livability, with architectural cues from the British west indies style architecture.
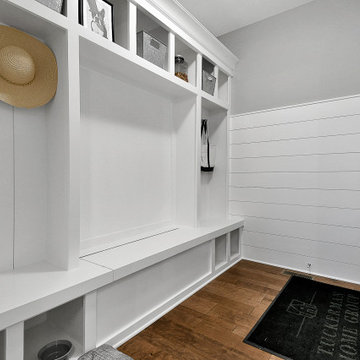
Straight out of Fixer Upper
Inspiration for a large traditional l-shaped utility room in Columbus with open cabinets, white cabinets, composite countertops, grey walls, medium hardwood flooring, a concealed washer and dryer, brown floors and white worktops.
Inspiration for a large traditional l-shaped utility room in Columbus with open cabinets, white cabinets, composite countertops, grey walls, medium hardwood flooring, a concealed washer and dryer, brown floors and white worktops.
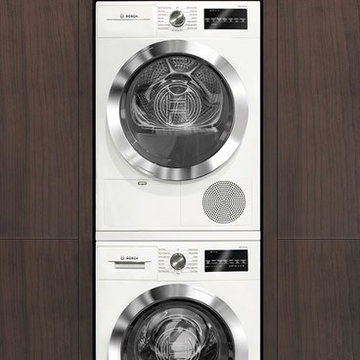
ENERGY STAR qualified compact laundry units offer flexible installation options and space to accommodate up to 18 full-size towels.
Design ideas for a large modern single-wall separated utility room in Houston with flat-panel cabinets, dark wood cabinets, beige walls, medium hardwood flooring and a stacked washer and dryer.
Design ideas for a large modern single-wall separated utility room in Houston with flat-panel cabinets, dark wood cabinets, beige walls, medium hardwood flooring and a stacked washer and dryer.
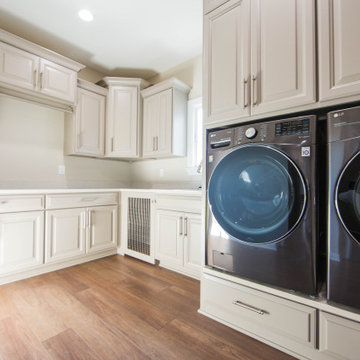
The custom laundry features a built-in dog crate for the home's furry residents.
Large contemporary l-shaped separated utility room in Indianapolis with a submerged sink, raised-panel cabinets, grey cabinets, granite worktops, beige walls, medium hardwood flooring, an integrated washer and dryer, brown floors and multicoloured worktops.
Large contemporary l-shaped separated utility room in Indianapolis with a submerged sink, raised-panel cabinets, grey cabinets, granite worktops, beige walls, medium hardwood flooring, an integrated washer and dryer, brown floors and multicoloured worktops.
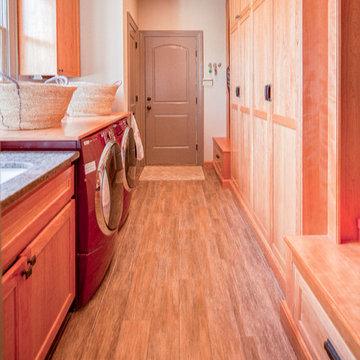
Inspiration for a large classic galley utility room in DC Metro with recessed-panel cabinets, a submerged sink, granite worktops, a side by side washer and dryer, white walls, medium hardwood flooring and medium wood cabinets.
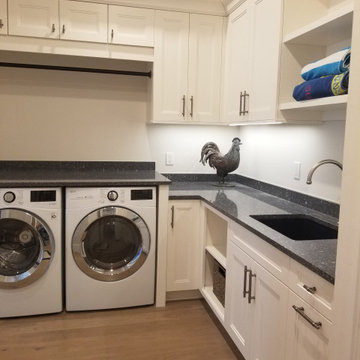
This is an example of a large classic l-shaped utility room in Miami with a submerged sink, recessed-panel cabinets, white cabinets, engineered stone countertops, beige walls, medium hardwood flooring, an integrated washer and dryer, beige floors and blue worktops.
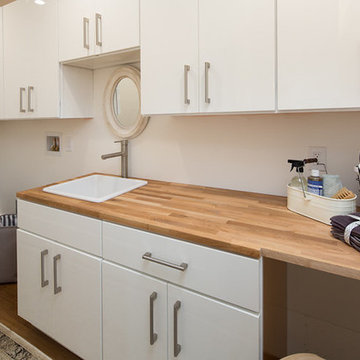
Marcell Puzsar, Brightroom Photography
Inspiration for a large urban single-wall separated utility room in San Francisco with a built-in sink, flat-panel cabinets, white cabinets, wood worktops, white walls and medium hardwood flooring.
Inspiration for a large urban single-wall separated utility room in San Francisco with a built-in sink, flat-panel cabinets, white cabinets, wood worktops, white walls and medium hardwood flooring.
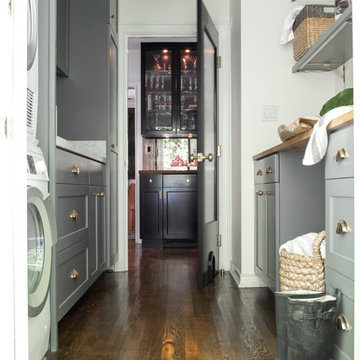
Bethany Nauert Photography
This is an example of a large classic galley separated utility room in Los Angeles with a submerged sink, shaker cabinets, grey cabinets, marble worktops, white walls, medium hardwood flooring, a stacked washer and dryer and brown floors.
This is an example of a large classic galley separated utility room in Los Angeles with a submerged sink, shaker cabinets, grey cabinets, marble worktops, white walls, medium hardwood flooring, a stacked washer and dryer and brown floors.

Mark Ehlen
Inspiration for a large classic single-wall utility room in Minneapolis with a submerged sink, shaker cabinets, beige cabinets, granite worktops, beige walls, medium hardwood flooring and a side by side washer and dryer.
Inspiration for a large classic single-wall utility room in Minneapolis with a submerged sink, shaker cabinets, beige cabinets, granite worktops, beige walls, medium hardwood flooring and a side by side washer and dryer.
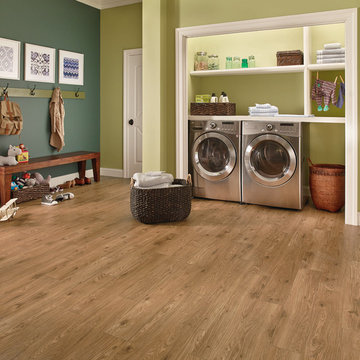
Inspiration for a large single-wall laundry cupboard in Indianapolis with green walls, medium hardwood flooring and a side by side washer and dryer.

Bella Vita Photography
Large rural u-shaped utility room in Other with a belfast sink, shaker cabinets, white cabinets, soapstone worktops, beige walls, medium hardwood flooring, a side by side washer and dryer, brown floors and black worktops.
Large rural u-shaped utility room in Other with a belfast sink, shaker cabinets, white cabinets, soapstone worktops, beige walls, medium hardwood flooring, a side by side washer and dryer, brown floors and black worktops.
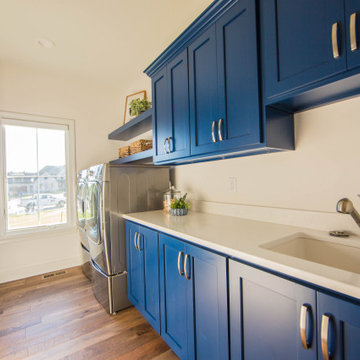
Bright cobalt blue cabinets create a sunny area for doing the laundry.
Large classic galley separated utility room in Indianapolis with a submerged sink, recessed-panel cabinets, blue cabinets, quartz worktops, white walls, medium hardwood flooring, a side by side washer and dryer, brown floors and white worktops.
Large classic galley separated utility room in Indianapolis with a submerged sink, recessed-panel cabinets, blue cabinets, quartz worktops, white walls, medium hardwood flooring, a side by side washer and dryer, brown floors and white worktops.
Large Utility Room with Medium Hardwood Flooring Ideas and Designs
8