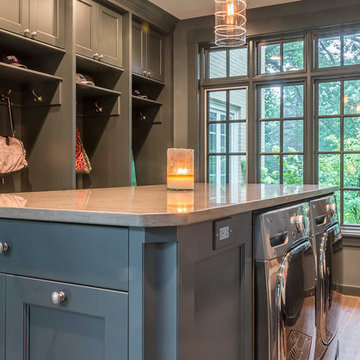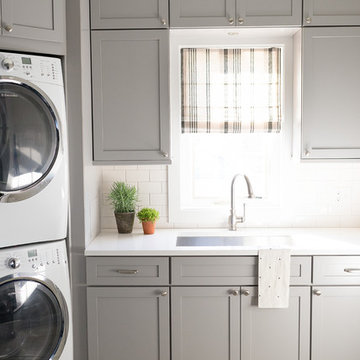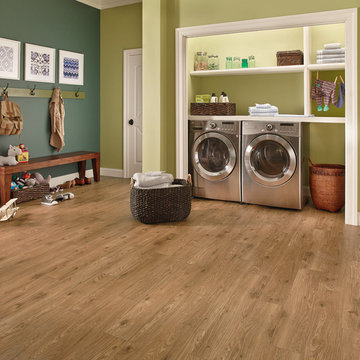Large Utility Room with Medium Hardwood Flooring Ideas and Designs
Refine by:
Budget
Sort by:Popular Today
1 - 20 of 538 photos
Item 1 of 3

KuDa Photography
Design ideas for a large modern separated utility room in Portland with a built-in sink, shaker cabinets, dark wood cabinets, engineered stone countertops, beige walls, medium hardwood flooring and a side by side washer and dryer.
Design ideas for a large modern separated utility room in Portland with a built-in sink, shaker cabinets, dark wood cabinets, engineered stone countertops, beige walls, medium hardwood flooring and a side by side washer and dryer.

Contemporary laundry and utility room in Cashmere with Wenge effect worktops. Elevated Miele washing machine and tumble dryer with pull-out shelf below for easy changeover of loads.

Spacious family laundry
Design ideas for a large contemporary u-shaped separated utility room in Melbourne with a single-bowl sink, white cabinets, laminate countertops, blue splashback, metro tiled splashback, white walls, medium hardwood flooring, a side by side washer and dryer, brown floors and grey worktops.
Design ideas for a large contemporary u-shaped separated utility room in Melbourne with a single-bowl sink, white cabinets, laminate countertops, blue splashback, metro tiled splashback, white walls, medium hardwood flooring, a side by side washer and dryer, brown floors and grey worktops.

Walnut countertops on the mudroom island is a great durable surface that can be blemished and sanded out. The overhang at the end is the perfect spot for kids to do homework after a long day at school. The lockers offer a great spot for everyday items to be stored and organized for each child.

Large traditional single-wall separated utility room in Atlanta with an utility sink, composite countertops, grey walls, medium hardwood flooring, a side by side washer and dryer and grey floors.

Washer & Dryer in island
Large scandinavian utility room in Chicago with a submerged sink, flat-panel cabinets, grey cabinets, engineered stone countertops, grey walls, medium hardwood flooring and a side by side washer and dryer.
Large scandinavian utility room in Chicago with a submerged sink, flat-panel cabinets, grey cabinets, engineered stone countertops, grey walls, medium hardwood flooring and a side by side washer and dryer.

Inspiration for a large classic galley utility room in Minneapolis with a submerged sink, raised-panel cabinets, white cabinets, composite countertops, white walls, medium hardwood flooring and a side by side washer and dryer.

Lepere Studio
Large classic single-wall utility room in Santa Barbara with shaker cabinets, grey cabinets, white walls, medium hardwood flooring, a stacked washer and dryer and grey worktops.
Large classic single-wall utility room in Santa Barbara with shaker cabinets, grey cabinets, white walls, medium hardwood flooring, a stacked washer and dryer and grey worktops.

Created for a renovated and extended home, this bespoke solid poplar kitchen has been handpainted in Farrow & Ball Wevet with Railings on the island and driftwood oak internals throughout. Luxury Calacatta marble has been selected for the island and splashback with highly durable and low maintenance Silestone quartz for the work surfaces. The custom crafted breakfast cabinet, also designed with driftwood oak internals, includes a conveniently concealed touch-release shelf for prepping tea and coffee as a handy breakfast station. A statement Lacanche range cooker completes the luxury look.

Inspiro 8 Studio
This is an example of a large rural l-shaped utility room in Other with a belfast sink, shaker cabinets, grey cabinets, granite worktops, grey walls, medium hardwood flooring, a side by side washer and dryer and brown floors.
This is an example of a large rural l-shaped utility room in Other with a belfast sink, shaker cabinets, grey cabinets, granite worktops, grey walls, medium hardwood flooring, a side by side washer and dryer and brown floors.

Mark Ehlen
Inspiration for a large classic single-wall utility room in Minneapolis with a submerged sink, shaker cabinets, beige cabinets, granite worktops, beige walls, medium hardwood flooring and a side by side washer and dryer.
Inspiration for a large classic single-wall utility room in Minneapolis with a submerged sink, shaker cabinets, beige cabinets, granite worktops, beige walls, medium hardwood flooring and a side by side washer and dryer.

The laundry room is spacious and inviting with side by side appliances, lots of storage and work space.
Photo of a large rustic galley separated utility room in Other with flat-panel cabinets, white cabinets, marble worktops, white walls, medium hardwood flooring, a side by side washer and dryer, brown floors, white worktops and a single-bowl sink.
Photo of a large rustic galley separated utility room in Other with flat-panel cabinets, white cabinets, marble worktops, white walls, medium hardwood flooring, a side by side washer and dryer, brown floors, white worktops and a single-bowl sink.

Design ideas for a large traditional single-wall utility room in Grand Rapids with flat-panel cabinets, grey walls, medium hardwood flooring, a side by side washer and dryer, brown floors, grey cabinets and a built-in sink.

Design ideas for a large traditional single-wall laundry cupboard in St Louis with open cabinets, white cabinets, composite countertops, green walls, medium hardwood flooring, a side by side washer and dryer and brown floors.

Large classic laundry cupboard in New York with a belfast sink, white splashback, tonge and groove splashback, grey walls, medium hardwood flooring, a stacked washer and dryer, brown floors and tongue and groove walls.

Photo of a large traditional u-shaped utility room in Phoenix with a submerged sink, recessed-panel cabinets, white cabinets, engineered stone countertops, grey walls, medium hardwood flooring, a side by side washer and dryer, grey floors and white worktops.

https://www.tiffanybrooksinteriors.com
Inquire About Our Design Services
Timeless transitional mudroom/laundry room, designed by Laura Kulas of Tiffany Brooks Interiors. Photographed by Kiley Humbert Photography

Design ideas for a large classic single-wall utility room in Philadelphia with open cabinets, medium hardwood flooring, a side by side washer and dryer and green walls.

The laundry room features Soapstone countertops and a basketweave travetine wainscot
Photo Credit: Bella Vita Photography
Large rural galley utility room in Phoenix with a belfast sink, recessed-panel cabinets, white cabinets, soapstone worktops, beige walls, medium hardwood flooring, a side by side washer and dryer, brown floors and grey worktops.
Large rural galley utility room in Phoenix with a belfast sink, recessed-panel cabinets, white cabinets, soapstone worktops, beige walls, medium hardwood flooring, a side by side washer and dryer, brown floors and grey worktops.

Kingsburg, CA
Design ideas for a large classic l-shaped utility room in Other with a belfast sink, recessed-panel cabinets, white cabinets, multi-coloured walls, medium hardwood flooring, a side by side washer and dryer, engineered stone countertops, brown floors and beige worktops.
Design ideas for a large classic l-shaped utility room in Other with a belfast sink, recessed-panel cabinets, white cabinets, multi-coloured walls, medium hardwood flooring, a side by side washer and dryer, engineered stone countertops, brown floors and beige worktops.
Large Utility Room with Medium Hardwood Flooring Ideas and Designs
1