Large Utility Room with Medium Hardwood Flooring Ideas and Designs
Refine by:
Budget
Sort by:Popular Today
21 - 40 of 538 photos
Item 1 of 3
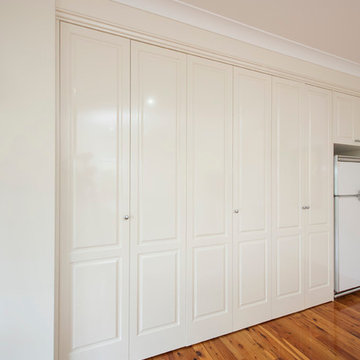
Photo of a large classic single-wall laundry cupboard in Melbourne with a built-in sink, white cabinets, laminate countertops, white walls, medium hardwood flooring and a concealed washer and dryer.
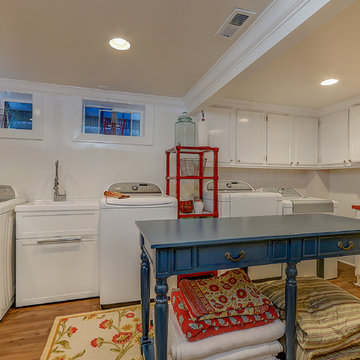
Design ideas for a large classic l-shaped utility room in Santa Barbara with an utility sink, recessed-panel cabinets, white cabinets, wood worktops, beige walls, medium hardwood flooring, a side by side washer and dryer, brown floors and red worktops.
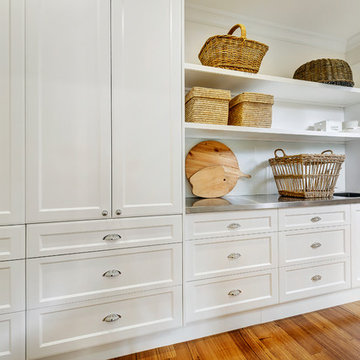
This is an example of a large classic single-wall separated utility room in Melbourne with an integrated sink, white cabinets, stainless steel worktops, white walls, medium hardwood flooring and a stacked washer and dryer.
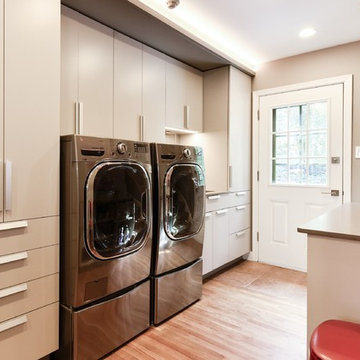
The adjacent laundry room can be glimpsed from the kitchen and was updated with the same materials as the kitchen.
Photo Credit: Felicia Evans
Inspiration for a large modern single-wall separated utility room in DC Metro with a submerged sink, flat-panel cabinets, grey cabinets, engineered stone countertops, grey walls, medium hardwood flooring and a side by side washer and dryer.
Inspiration for a large modern single-wall separated utility room in DC Metro with a submerged sink, flat-panel cabinets, grey cabinets, engineered stone countertops, grey walls, medium hardwood flooring and a side by side washer and dryer.
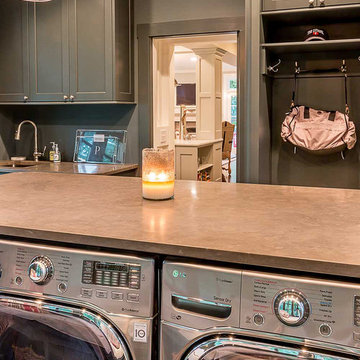
Storage lockers in Laundry Room
Inspiration for a large scandinavian u-shaped utility room in Chicago with a submerged sink, flat-panel cabinets, grey cabinets, engineered stone countertops, grey walls, medium hardwood flooring and a side by side washer and dryer.
Inspiration for a large scandinavian u-shaped utility room in Chicago with a submerged sink, flat-panel cabinets, grey cabinets, engineered stone countertops, grey walls, medium hardwood flooring and a side by side washer and dryer.
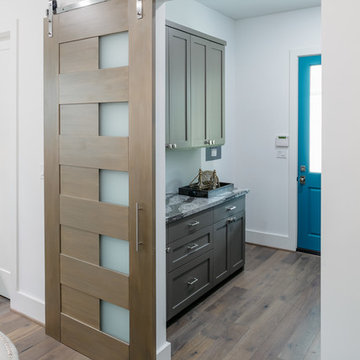
Photo of a large traditional galley separated utility room in Houston with shaker cabinets, brown cabinets, marble worktops, grey walls, medium hardwood flooring, brown floors and grey worktops.
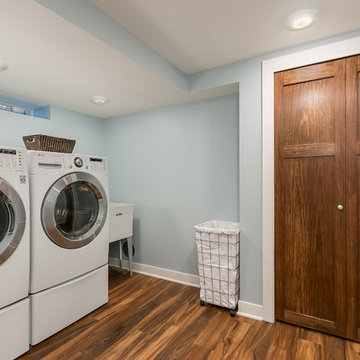
©Finished Basement Company
Inspiration for a large traditional utility room in Minneapolis with medium hardwood flooring, brown floors and blue walls.
Inspiration for a large traditional utility room in Minneapolis with medium hardwood flooring, brown floors and blue walls.
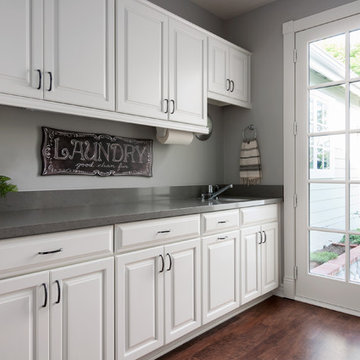
Inspiration for a large traditional galley utility room in Orange County with a submerged sink, raised-panel cabinets, white cabinets, engineered stone countertops, grey walls, medium hardwood flooring and a side by side washer and dryer.

The clean white-on-white finishes of the home's kitchen are carried into the laundry room.
Photo of a large contemporary l-shaped separated utility room in Indianapolis with a submerged sink, recessed-panel cabinets, white cabinets, granite worktops, white splashback, metro tiled splashback, beige walls, medium hardwood flooring, a side by side washer and dryer, brown floors and multicoloured worktops.
Photo of a large contemporary l-shaped separated utility room in Indianapolis with a submerged sink, recessed-panel cabinets, white cabinets, granite worktops, white splashback, metro tiled splashback, beige walls, medium hardwood flooring, a side by side washer and dryer, brown floors and multicoloured worktops.

Laundry room with office nook.
Large farmhouse galley utility room in Atlanta with a belfast sink, shaker cabinets, light wood cabinets, wood worktops, wood splashback, white walls, medium hardwood flooring, a side by side washer and dryer and brown worktops.
Large farmhouse galley utility room in Atlanta with a belfast sink, shaker cabinets, light wood cabinets, wood worktops, wood splashback, white walls, medium hardwood flooring, a side by side washer and dryer and brown worktops.
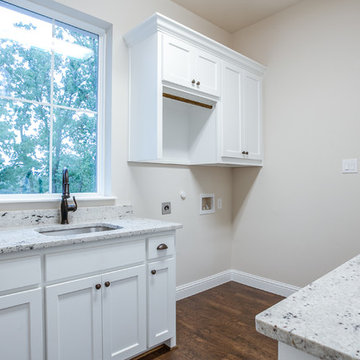
Ariana with ANM photography
Design ideas for a large rural galley utility room in Dallas with a submerged sink, shaker cabinets, white cabinets, granite worktops, grey walls, medium hardwood flooring, a stacked washer and dryer and brown floors.
Design ideas for a large rural galley utility room in Dallas with a submerged sink, shaker cabinets, white cabinets, granite worktops, grey walls, medium hardwood flooring, a stacked washer and dryer and brown floors.
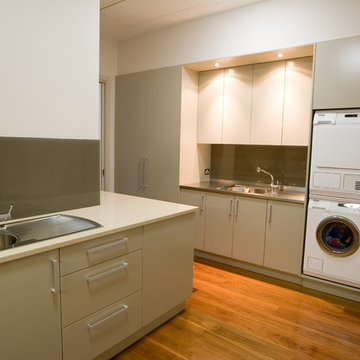
Large laundry featuring tall joinery, stainless steel benchtop with welded in sink and stacked Miele appliances built into the joinery.
Photo of a large modern separated utility room in Sydney with a built-in sink, flat-panel cabinets, engineered stone countertops, medium hardwood flooring, a stacked washer and dryer, beige cabinets and white walls.
Photo of a large modern separated utility room in Sydney with a built-in sink, flat-panel cabinets, engineered stone countertops, medium hardwood flooring, a stacked washer and dryer, beige cabinets and white walls.

Project Number: M1185
Design/Manufacturer/Installer: Marquis Fine Cabinetry
Collection: Classico
Finishes: Designer White
Profile: Mission
Features: Adjustable Legs/Soft Close (Standard), Turkish Linen Lined Drawers
Premium Options: Floating Shelves, Clothing Bar

Montectio Spanish Estate Interior and Exterior. Offered by The Grubb Campbell Group, Village Properties.
Inspiration for a large mediterranean u-shaped separated utility room in Santa Barbara with a built-in sink, beaded cabinets, medium wood cabinets, marble worktops, white walls, medium hardwood flooring and a side by side washer and dryer.
Inspiration for a large mediterranean u-shaped separated utility room in Santa Barbara with a built-in sink, beaded cabinets, medium wood cabinets, marble worktops, white walls, medium hardwood flooring and a side by side washer and dryer.

A big pantry was designed next to the kitchen. Generous, includes for a wine fridge and a big sink, making the kitchen even more functional.
Redded glass doors bring natural light into the space while allowing for privacy
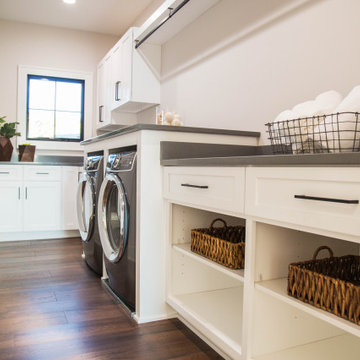
The main floor laundry room provides plenty of storage and a large work space for laundry.
Large modern l-shaped separated utility room in Indianapolis with a submerged sink, recessed-panel cabinets, white cabinets, granite worktops, white walls, medium hardwood flooring, a side by side washer and dryer, brown floors and grey worktops.
Large modern l-shaped separated utility room in Indianapolis with a submerged sink, recessed-panel cabinets, white cabinets, granite worktops, white walls, medium hardwood flooring, a side by side washer and dryer, brown floors and grey worktops.

This is every young mother's dream -- an enormous laundry room WITH lots and lots of storage! These individual lockers have us taking note. Just think of all the ways you could organize this room to keep your family constantly organized!

Showcase by Agent
Inspiration for a large country galley utility room in Nashville with a single-bowl sink, recessed-panel cabinets, white cabinets, granite worktops, white walls, medium hardwood flooring, a stacked washer and dryer, brown floors and beige worktops.
Inspiration for a large country galley utility room in Nashville with a single-bowl sink, recessed-panel cabinets, white cabinets, granite worktops, white walls, medium hardwood flooring, a stacked washer and dryer, brown floors and beige worktops.
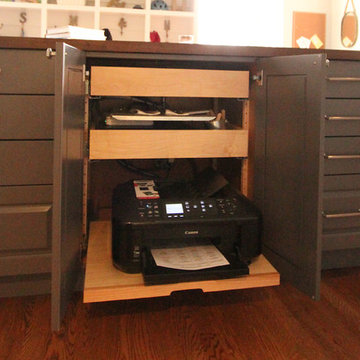
The family printer was hidden behind cabinet doors and placed on a rollout so the scanner/copier function could still be utilized. Two rollouts were placed above and keep extra paper and print cartridges nice and organized.

Shaker white cabinetry in this multi use laundry.
Inspiration for a large contemporary galley utility room in Melbourne with a submerged sink, recessed-panel cabinets, white cabinets, laminate countertops, beige splashback, engineered quartz splashback, medium hardwood flooring, an integrated washer and dryer, beige floors and beige worktops.
Inspiration for a large contemporary galley utility room in Melbourne with a submerged sink, recessed-panel cabinets, white cabinets, laminate countertops, beige splashback, engineered quartz splashback, medium hardwood flooring, an integrated washer and dryer, beige floors and beige worktops.
Large Utility Room with Medium Hardwood Flooring Ideas and Designs
2