Large Utility Room with Multicoloured Worktops Ideas and Designs
Refine by:
Budget
Sort by:Popular Today
41 - 60 of 250 photos
Item 1 of 3
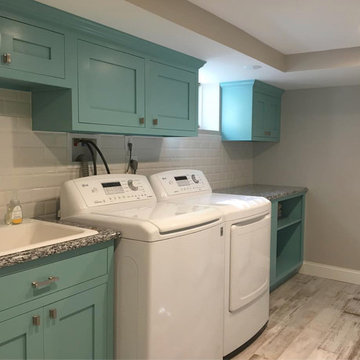
Photo of a large rural single-wall utility room in Newark with a belfast sink, raised-panel cabinets, turquoise cabinets, granite worktops, grey walls, painted wood flooring, a side by side washer and dryer, multi-coloured floors and multicoloured worktops.

Laundry room with flush inset shaker style doors/drawers, shiplap, v groove ceiling, extra storage/cubbies
Large modern utility room in Houston with a submerged sink, white cabinets, granite worktops, white splashback, wood splashback, white walls, ceramic flooring, a side by side washer and dryer, multi-coloured floors, multicoloured worktops, a timber clad ceiling, tongue and groove walls and shaker cabinets.
Large modern utility room in Houston with a submerged sink, white cabinets, granite worktops, white splashback, wood splashback, white walls, ceramic flooring, a side by side washer and dryer, multi-coloured floors, multicoloured worktops, a timber clad ceiling, tongue and groove walls and shaker cabinets.
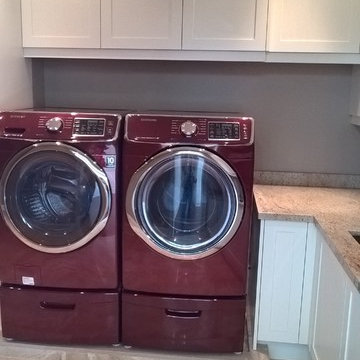
This is an example of a large classic l-shaped separated utility room in Toronto with a submerged sink, shaker cabinets, white cabinets, granite worktops, grey walls, porcelain flooring, a side by side washer and dryer, beige floors and multicoloured worktops.
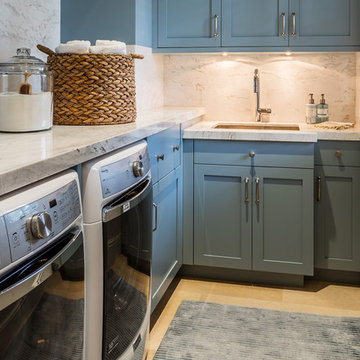
New 2-story residence with additional 9-car garage, exercise room, enoteca and wine cellar below grade. Detached 2-story guest house and 2 swimming pools.
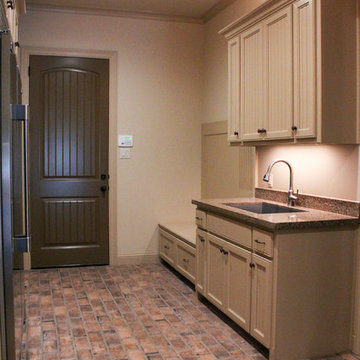
Photo of a large classic galley utility room in Dallas with a submerged sink, shaker cabinets, beige cabinets, granite worktops, beige walls, terracotta flooring, a side by side washer and dryer, brown floors and multicoloured worktops.
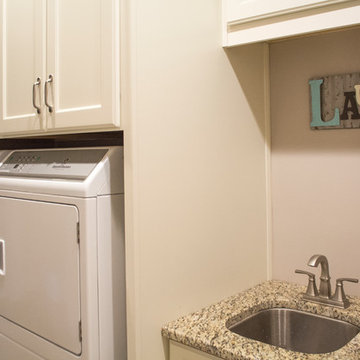
This custom home designed by Kimberly Kerl of Kustom Home Design beautifully reflects the unique personality and taste of the homeowners in a creative and dramatic fashion. The three-story home combines an eclectic blend of brick, stone, timber, lap and shingle siding. Rich textural materials such as stone and timber are incorporated into the interior design adding unexpected details and charming character to a new build.
The two-story foyer with open stair and balcony allows a dramatic welcome and easy access to the upper and lower levels of the home. The Upper level contains 3 bedrooms and 2 full bathrooms, including a Jack-n-Jill style 4 piece bathroom design with private vanities and shared shower and toilet. Ample storage space is provided in the walk-in attic and large closets. Partially sloped ceilings, cozy dormers, barn doors and lighted niches give each of the bedrooms their own personality.
The main level provides access to everything the homeowners need for independent living. A formal dining space for large family gatherings is connected to the open concept kitchen by a Butler's pantry and mudroom that also leads to the 3-car garage. An oversized walk-in pantry provide storage and an auxiliary prep space often referred to as a "dirty kitchen". Dirty kitchens allow homeowners to have behind the scenes spaces for clean up and prep so that the main kitchen remains clean and uncluttered. The kitchen has a large island with seating, Thermador appliances including the chef inspired 48" gas range with double ovens, 30" refrigerator column, 30" freezer columns, stainless steel double compartment sink and quiet stainless steel dishwasher. The kitchen is open to the casual dining area with large views of the backyard and connection to the two-story living room. The vaulted kitchen ceiling has timber truss accents centered on the full height stone fireplace of the living room. Timber and stone beams, columns and walls adorn this combination of living and dining spaces.
The master suite is on the main level with a raised ceiling, oversized walk-in closet, master bathroom with soaking tub, two-person luxury shower, water closet and double vanity. The laundry room is convenient to the master, garage and kitchen. An executive level office is also located on the main level with clerestory dormer windows, vaulted ceiling, full height fireplace and grand views. All main living spaces have access to the large veranda and expertly crafted deck.
The lower level houses the future recreation space and media room along with surplus storage space and utility areas.
Kimberly Kerl, KH Design
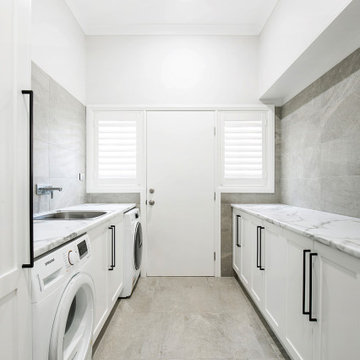
Inspiration for a large traditional galley separated utility room in Sydney with a single-bowl sink, shaker cabinets, white cabinets, laminate countertops, multi-coloured walls, porcelain flooring, a side by side washer and dryer, multi-coloured floors and multicoloured worktops.
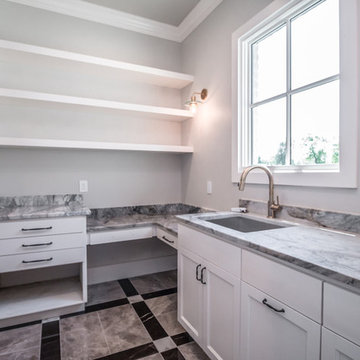
• CUSTOM CABINETRY WITH BUILT IN WORK STATION, DRYING RACKS, BROOM CLOSET, BUILT IN IRONING BOARD, AND SINK
• GRANITE COUNTERTOPS
This is an example of a large traditional l-shaped separated utility room in Other with a submerged sink, recessed-panel cabinets, white cabinets, granite worktops, grey walls, porcelain flooring, a side by side washer and dryer, multi-coloured floors and multicoloured worktops.
This is an example of a large traditional l-shaped separated utility room in Other with a submerged sink, recessed-panel cabinets, white cabinets, granite worktops, grey walls, porcelain flooring, a side by side washer and dryer, multi-coloured floors and multicoloured worktops.
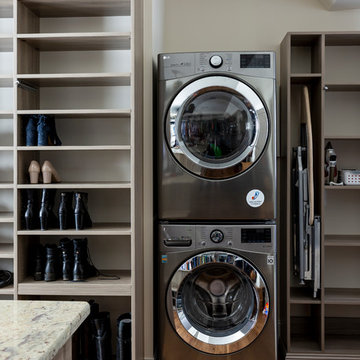
Photo by Jim Schmid Photography
Inspiration for a large farmhouse utility room in Charlotte with open cabinets, light wood cabinets, marble worktops, medium hardwood flooring, a stacked washer and dryer, brown floors and multicoloured worktops.
Inspiration for a large farmhouse utility room in Charlotte with open cabinets, light wood cabinets, marble worktops, medium hardwood flooring, a stacked washer and dryer, brown floors and multicoloured worktops.
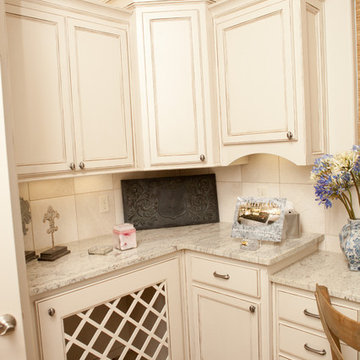
Lubbock parade homes 2011..
Design ideas for a large traditional u-shaped separated utility room in Dallas with beaded cabinets, white cabinets, granite worktops, white walls, a side by side washer and dryer, multicoloured worktops, vinyl flooring and multi-coloured floors.
Design ideas for a large traditional u-shaped separated utility room in Dallas with beaded cabinets, white cabinets, granite worktops, white walls, a side by side washer and dryer, multicoloured worktops, vinyl flooring and multi-coloured floors.

Large classic l-shaped separated utility room in Houston with raised-panel cabinets, dark wood cabinets, granite worktops, beige walls, porcelain flooring, a side by side washer and dryer, beige floors and multicoloured worktops.
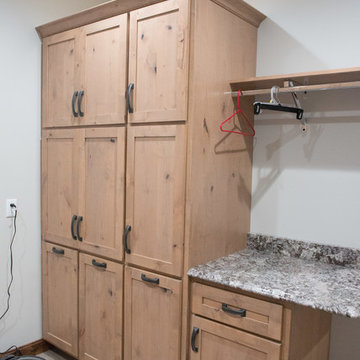
Large pantry unit provides roll out storage with hampers below. Dry hanging area & folding space.
Mandi B Photography
Photo of a large rustic u-shaped utility room in Other with a submerged sink, shaker cabinets, light wood cabinets, granite worktops, white walls, laminate floors, a side by side washer and dryer and multicoloured worktops.
Photo of a large rustic u-shaped utility room in Other with a submerged sink, shaker cabinets, light wood cabinets, granite worktops, white walls, laminate floors, a side by side washer and dryer and multicoloured worktops.
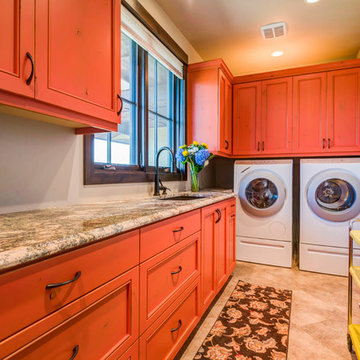
This is an example of a large traditional l-shaped separated utility room in Denver with a submerged sink, beaded cabinets, orange cabinets, granite worktops, beige walls, ceramic flooring, a side by side washer and dryer, beige floors and multicoloured worktops.
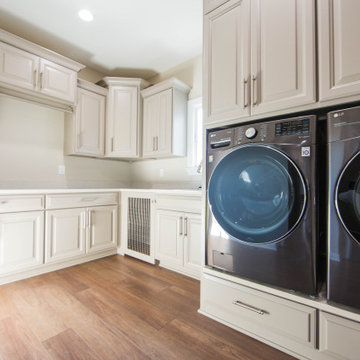
The custom laundry features a built-in dog crate for the home's furry residents.
Large contemporary l-shaped separated utility room in Indianapolis with a submerged sink, raised-panel cabinets, grey cabinets, granite worktops, beige walls, medium hardwood flooring, an integrated washer and dryer, brown floors and multicoloured worktops.
Large contemporary l-shaped separated utility room in Indianapolis with a submerged sink, raised-panel cabinets, grey cabinets, granite worktops, beige walls, medium hardwood flooring, an integrated washer and dryer, brown floors and multicoloured worktops.
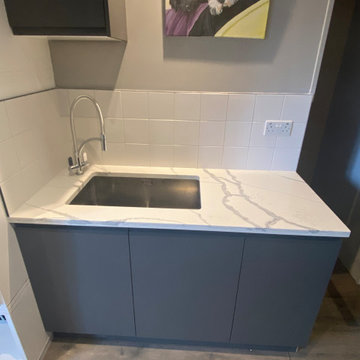
We created this secret room from the old garage, turning it into a useful space for washing the dogs, doing laundry and exercising - all of which we need to do in our own homes due to the Covid lockdown. The original room was created on a budget with laminate worktops and cheap ktichen doors - we recently replaced the original laminate worktops with quartz and changed the door fronts to create a clean, refreshed look. The opposite wall contains floor to ceiling bespoke cupboards with storage for everything from tennis rackets to a hidden wine fridge. The flooring is budget friendly laminated wood effect planks. The washer and drier are raised off the floor for easy access as well as additional storage for baskets below.
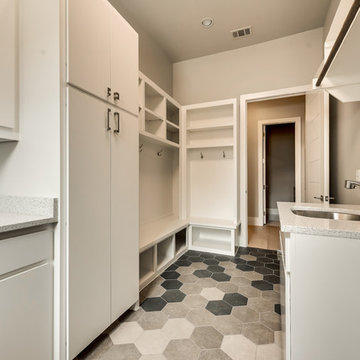
Inspiration for a large classic galley separated utility room in Dallas with a submerged sink, flat-panel cabinets, white cabinets, terrazzo worktops, beige walls, ceramic flooring, a side by side washer and dryer, multi-coloured floors and multicoloured worktops.
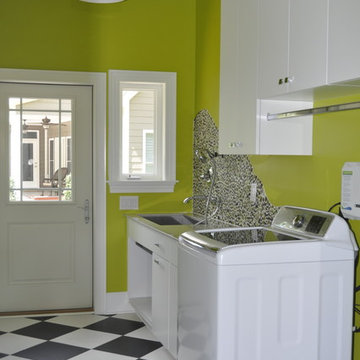
Who said a Laundry Room had to be dull and boring? This colorful laundry room is loaded with storage both in its custom cabinetry and also in its 3 large closets for winter/spring clothing. The black and white 20x20 floor tile gives a nod to retro and is topped off with apple green walls and an organic free-form backsplash tile! This room serves as a doggy mud-room, eating center and luxury doggy bathing spa area as well. The organic wall tile was designed for visual interest as well as for function. The tall and wide backsplash provides wall protection behind the doggy bathing station. The bath center is equipped with a multifunction hand-held faucet with a metal hose for ease while giving the dogs a bath. The shelf underneath the sink is a pull-out doggy eating station and the food is located in a pull-out trash bin.
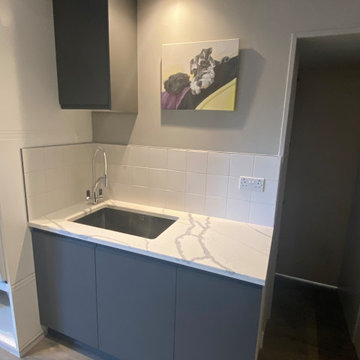
We created this secret room from the old garage, turning it into a useful space for washing the dogs, doing laundry and exercising - all of which we need to do in our own homes due to the Covid lockdown. The original room was created on a budget with laminate worktops and cheap ktichen doors - we recently replaced the original laminate worktops with quartz and changed the door fronts to create a clean, refreshed look. The opposite wall contains floor to ceiling bespoke cupboards with storage for everything from tennis rackets to a hidden wine fridge. The flooring is budget friendly laminated wood effect planks. The washer and drier are raised off the floor for easy access as well as additional storage for baskets below.
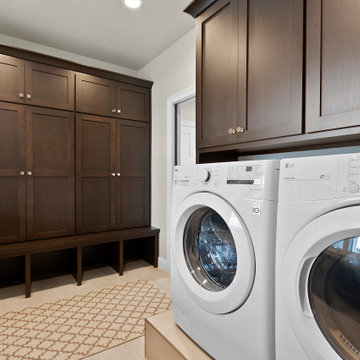
Large traditional galley utility room in Other with a submerged sink, shaker cabinets, medium wood cabinets, marble worktops, marble splashback, grey walls, vinyl flooring, a side by side washer and dryer, grey floors and multicoloured worktops.
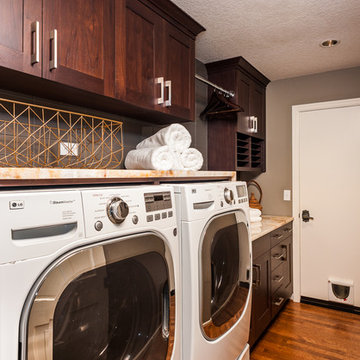
Laundry room designed to match the kitchen remodel. Dark stained cabinets, granite counter top.
Design ideas for a large classic utility room in Portland with a submerged sink, recessed-panel cabinets, brown cabinets, granite worktops, grey walls, medium hardwood flooring, a side by side washer and dryer, brown floors and multicoloured worktops.
Design ideas for a large classic utility room in Portland with a submerged sink, recessed-panel cabinets, brown cabinets, granite worktops, grey walls, medium hardwood flooring, a side by side washer and dryer, brown floors and multicoloured worktops.
Large Utility Room with Multicoloured Worktops Ideas and Designs
3