Large Utility Room with Open Cabinets Ideas and Designs
Refine by:
Budget
Sort by:Popular Today
21 - 40 of 159 photos
Item 1 of 3
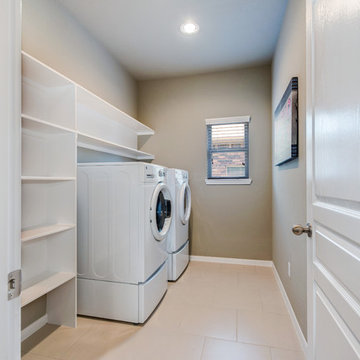
Large classic single-wall separated utility room in Austin with open cabinets, white cabinets, beige walls, ceramic flooring, a side by side washer and dryer and beige floors.
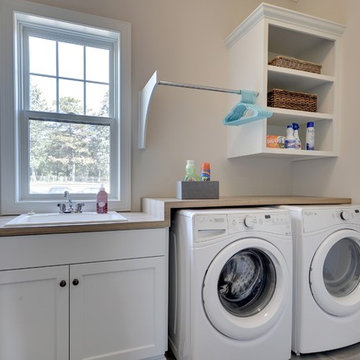
Its easier to do laundry in a bright, cheerful space. This upstairs laundry room even has its own window. Photography by Spacecrafting
Inspiration for a large classic single-wall separated utility room in Minneapolis with a built-in sink, open cabinets, white cabinets, laminate countertops, beige walls and a side by side washer and dryer.
Inspiration for a large classic single-wall separated utility room in Minneapolis with a built-in sink, open cabinets, white cabinets, laminate countertops, beige walls and a side by side washer and dryer.
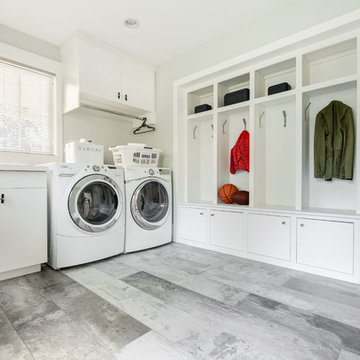
This is an example of a large contemporary galley utility room in New York with a built-in sink, open cabinets, white cabinets, white walls, porcelain flooring and a side by side washer and dryer.
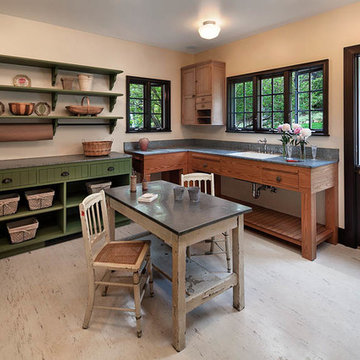
Design ideas for a large rural u-shaped utility room in Santa Barbara with a built-in sink, open cabinets, green cabinets, composite countertops, beige walls, a side by side washer and dryer and grey worktops.
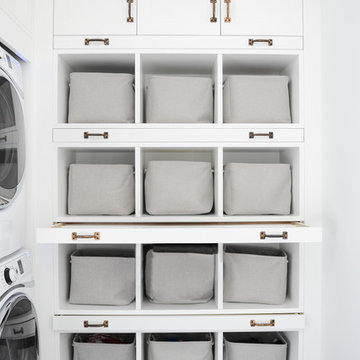
Cabinetry by: Esq Design.
Interior design by District 309
Photography: Tracey Ayton
This is an example of a large country l-shaped separated utility room in Vancouver with white cabinets, white walls, a stacked washer and dryer, open cabinets, ceramic flooring and grey floors.
This is an example of a large country l-shaped separated utility room in Vancouver with white cabinets, white walls, a stacked washer and dryer, open cabinets, ceramic flooring and grey floors.
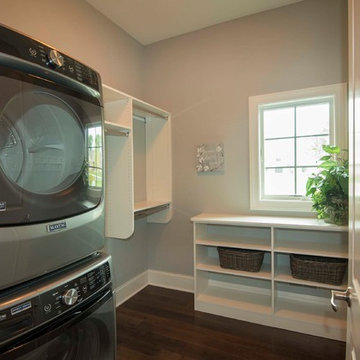
Detour Marketing, LLC
Photo of a large classic l-shaped separated utility room in Milwaukee with open cabinets, white cabinets, grey walls, dark hardwood flooring, a stacked washer and dryer, brown floors, wood worktops and white worktops.
Photo of a large classic l-shaped separated utility room in Milwaukee with open cabinets, white cabinets, grey walls, dark hardwood flooring, a stacked washer and dryer, brown floors, wood worktops and white worktops.

A big pantry was designed next to the kitchen. Generous, includes for a wine fridge and a big sink, making the kitchen even more functional.
Redded glass doors bring natural light into the space while allowing for privacy
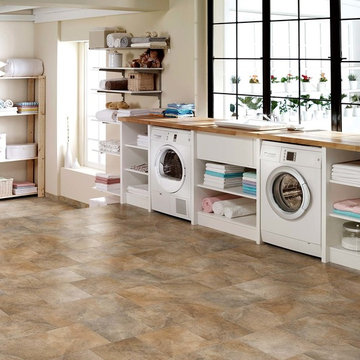
Marazzi Livigno Oro 12 x 12 ceramic floor tile with 3 x 12 bullnose. New from Marazzi 2014 and stocked by The Masonry Center. Photo courtesy of Marazzi USA.
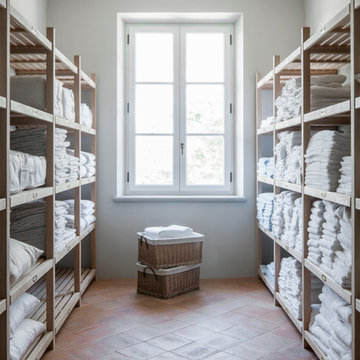
This bespoke laundry room was designed for a country house in Italy.
Large farmhouse galley separated utility room in London with open cabinets, light wood cabinets, white walls and ceramic flooring.
Large farmhouse galley separated utility room in London with open cabinets, light wood cabinets, white walls and ceramic flooring.
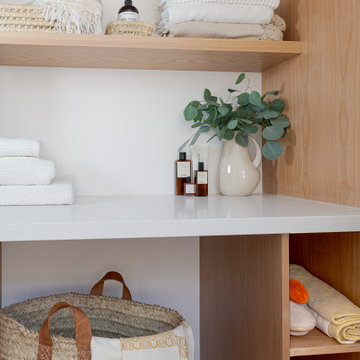
The laundry has been created, to provide a separate space. On the left, appliances. On the center, large and clever shelves, with laundry hamper, niches, opened shelves. On the right, space for ironing table.
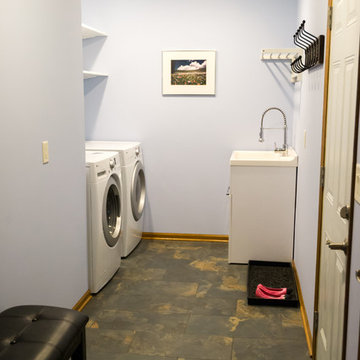
This is an example of a large traditional galley separated utility room in Other with an utility sink, open cabinets, white cabinets, composite countertops, blue walls, porcelain flooring and a side by side washer and dryer.

Laundry room in Rustic remodel nestled in the lush Mill Valley Hills, North Bay of San Francisco.
Leila Seppa Photography.
Photo of a large rustic utility room in San Francisco with light hardwood flooring, a side by side washer and dryer, open cabinets, medium wood cabinets and orange floors.
Photo of a large rustic utility room in San Francisco with light hardwood flooring, a side by side washer and dryer, open cabinets, medium wood cabinets and orange floors.
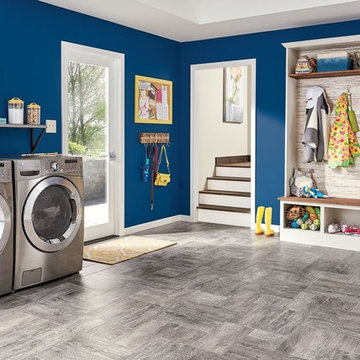
Large classic single-wall utility room in New York with open cabinets, white cabinets, blue walls, laminate floors, a side by side washer and dryer, grey floors and white worktops.
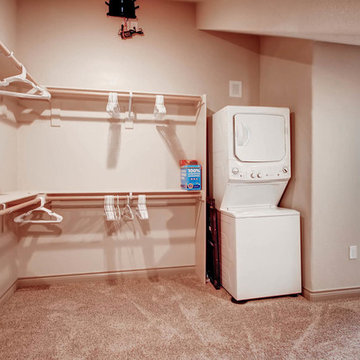
This is a large walk-in closet with a stackable washer and dryer inside.
Large modern galley utility room in Denver with open cabinets, beige walls, carpet and a stacked washer and dryer.
Large modern galley utility room in Denver with open cabinets, beige walls, carpet and a stacked washer and dryer.

Inspiration for a large contemporary galley utility room in Melbourne with porcelain flooring, brown floors, a built-in sink, open cabinets, light wood cabinets, laminate countertops, an integrated washer and dryer, white worktops and white walls.
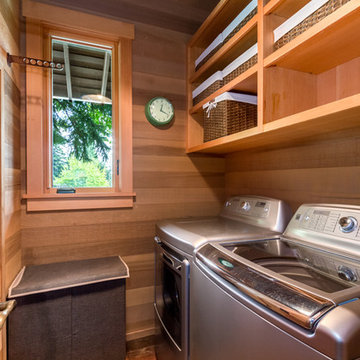
Caleb Melvin
Inspiration for a large separated utility room in Seattle with open cabinets, medium wood cabinets and a side by side washer and dryer.
Inspiration for a large separated utility room in Seattle with open cabinets, medium wood cabinets and a side by side washer and dryer.
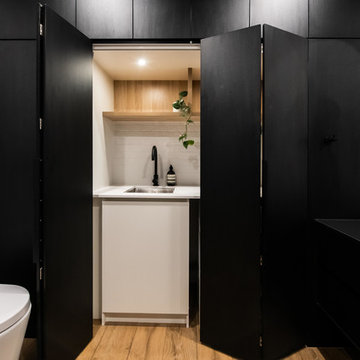
Design ideas for a large contemporary galley utility room in Melbourne with porcelain flooring, brown floors, a built-in sink, open cabinets, light wood cabinets, laminate countertops, white walls, an integrated washer and dryer and white worktops.
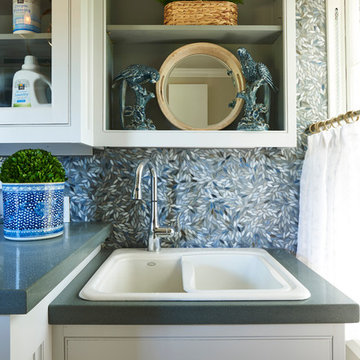
Inspiration for a large traditional l-shaped separated utility room in New York with an utility sink, open cabinets, white cabinets, composite countertops, beige walls, travertine flooring and a side by side washer and dryer.
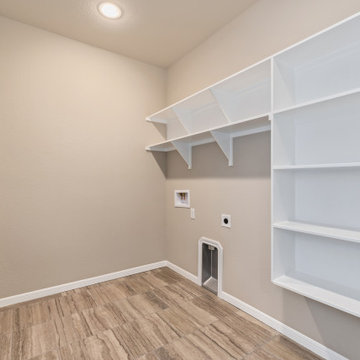
This is an example of a large classic separated utility room in Austin with open cabinets, white cabinets, beige walls, ceramic flooring, a side by side washer and dryer and beige floors.
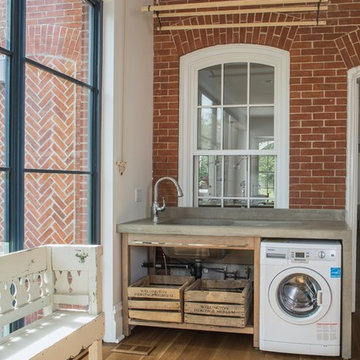
Photography: Sean McBride
Large scandinavian single-wall utility room in Toronto with a submerged sink, open cabinets, medium wood cabinets, concrete worktops, white walls, light hardwood flooring, a side by side washer and dryer and brown floors.
Large scandinavian single-wall utility room in Toronto with a submerged sink, open cabinets, medium wood cabinets, concrete worktops, white walls, light hardwood flooring, a side by side washer and dryer and brown floors.
Large Utility Room with Open Cabinets Ideas and Designs
2