Large Utility Room with Open Cabinets Ideas and Designs
Refine by:
Budget
Sort by:Popular Today
61 - 80 of 159 photos
Item 1 of 3
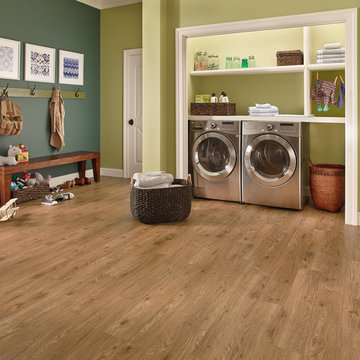
Design ideas for a large traditional single-wall utility room in Orange County with open cabinets, white cabinets, green walls, medium hardwood flooring and a side by side washer and dryer.
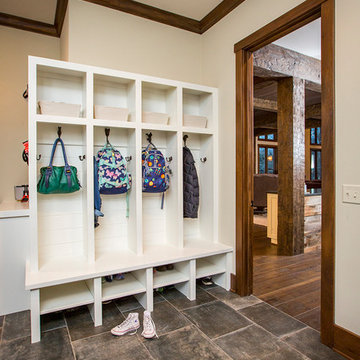
Cubbies and mudroom storage are included in this large laundry room
Design ideas for a large rustic u-shaped utility room in Cincinnati with open cabinets, white cabinets, beige walls, ceramic flooring and grey floors.
Design ideas for a large rustic u-shaped utility room in Cincinnati with open cabinets, white cabinets, beige walls, ceramic flooring and grey floors.

キッチン隣に配置した広々とした5帖程もあるユーティリティ。このスペースには洗濯機やアイロン台や可動棚があり。抜群の収納量があり使いやすい生活動線になっています。
Large modern u-shaped utility room in Other with open cabinets, light wood cabinets, wood worktops, medium hardwood flooring, an integrated washer and dryer, brown floors, brown worktops, a wallpapered ceiling and wallpapered walls.
Large modern u-shaped utility room in Other with open cabinets, light wood cabinets, wood worktops, medium hardwood flooring, an integrated washer and dryer, brown floors, brown worktops, a wallpapered ceiling and wallpapered walls.
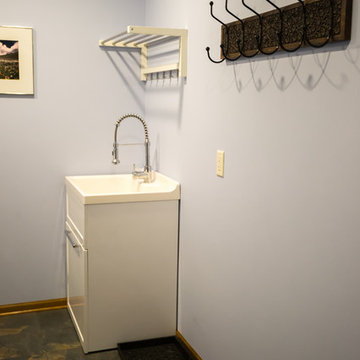
Design ideas for a large traditional galley separated utility room in Other with an utility sink, open cabinets, white cabinets, composite countertops, blue walls, porcelain flooring and a side by side washer and dryer.
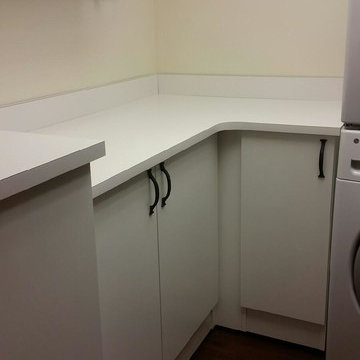
Laundry Room Organization - We recently had a client come to us wanting to add work space for laundry and upper cabinets for storage to her basement laundry space. Other contractors had been out to her home to look at the space and but no one wanted to do the job due to the complexity of the project. The challenge was due to a maze of plumbing and water valves that made the space unusable and the room an eyesore. Learn more about how we transformed the space and see before and after photos at http://closetsforlife.blogspot.com/2016/07/challenging-laundry-space-makeover.html. Visit www.closetsforlife.com to learn how Closets For Life can help bring organization to your life.
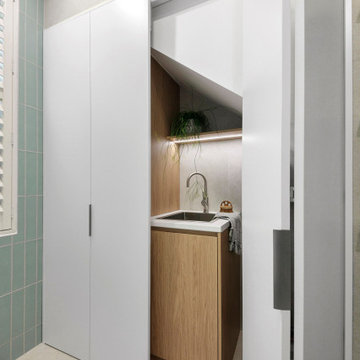
We were engaged to redesign and create a modern, light filled ensuite and main bathroom incorporating a laundry. All spaces had to include functionality and plenty of storage . This has been achieved by using grey/beige large format tiles for the floor and walls creating light and a sense of space. Timber and brushed nickel tapware add further warmth to the scheme and a stunning subway vertical feature wall in blue/green adds interest and depth. Our client was thrilled with her new bathrooms and laundry.
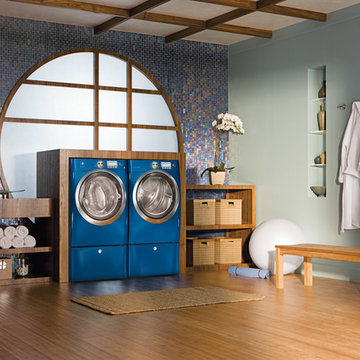
Electrolux appliances are developed in close collaboration with professional chefs and can be found in many Michelin-star restaurants across Europe and North America. Our laundry products are also trusted by the world finest hotels and healthcare facilities, where clean is paramount.
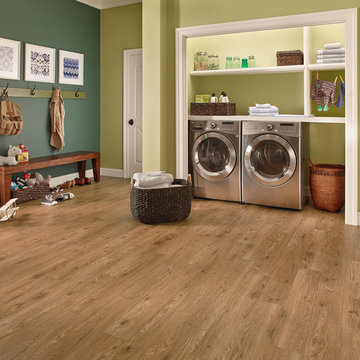
Photo of a large contemporary separated utility room in Dallas with open cabinets, white cabinets, green walls, medium hardwood flooring, a side by side washer and dryer and brown floors.
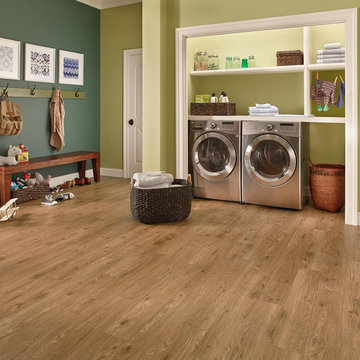
Design ideas for a large contemporary single-wall separated utility room in Toronto with open cabinets, white cabinets, green walls, medium hardwood flooring, a side by side washer and dryer and brown floors.
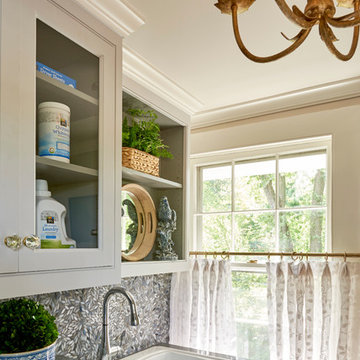
Inspiration for a large classic l-shaped separated utility room in New York with an utility sink, open cabinets, white cabinets, composite countertops, beige walls, travertine flooring and a side by side washer and dryer.
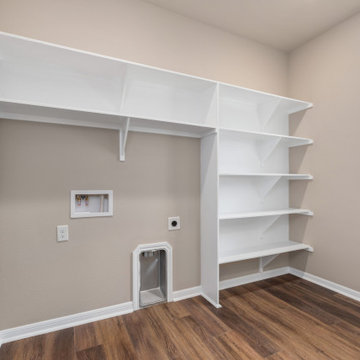
Inspiration for a large classic separated utility room in Austin with open cabinets, white cabinets, beige walls, laminate floors and a side by side washer and dryer.
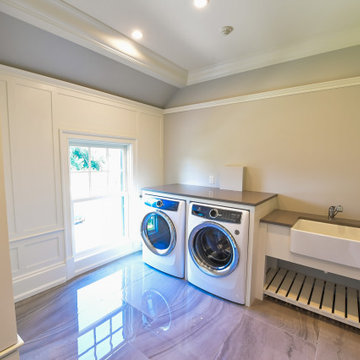
This is an example of a large classic single-wall separated utility room in New York with open cabinets, white cabinets, porcelain flooring, a side by side washer and dryer, multi-coloured floors and grey worktops.
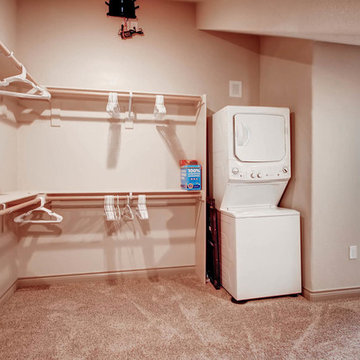
This is a large walk-in closet with a stackable washer and dryer inside.
Large modern galley utility room in Denver with open cabinets, beige walls, carpet and a stacked washer and dryer.
Large modern galley utility room in Denver with open cabinets, beige walls, carpet and a stacked washer and dryer.
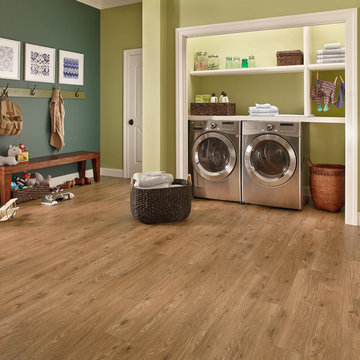
Design ideas for a large classic single-wall separated utility room in Orange County with open cabinets, green walls, light hardwood flooring and a side by side washer and dryer.
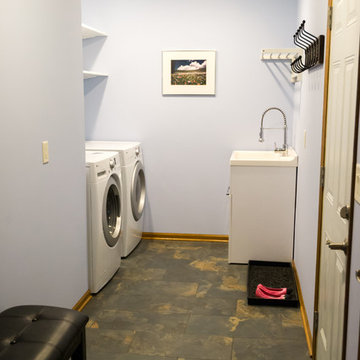
This is an example of a large traditional galley separated utility room in Other with an utility sink, open cabinets, white cabinets, composite countertops, blue walls, porcelain flooring and a side by side washer and dryer.
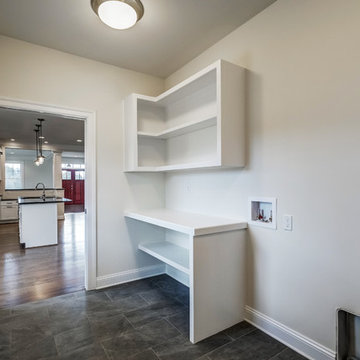
John Hancock
Inspiration for a large traditional utility room in Other with open cabinets, white cabinets, wood worktops, white walls, medium hardwood flooring and a side by side washer and dryer.
Inspiration for a large traditional utility room in Other with open cabinets, white cabinets, wood worktops, white walls, medium hardwood flooring and a side by side washer and dryer.
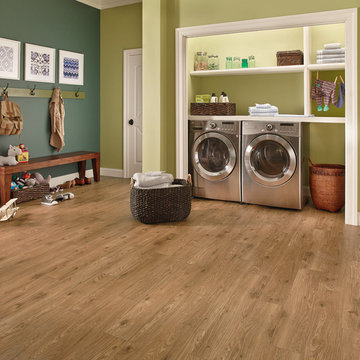
Design ideas for a large classic single-wall utility room in Philadelphia with open cabinets, medium hardwood flooring, a side by side washer and dryer and green walls.

Design ideas for a large traditional single-wall laundry cupboard in St Louis with open cabinets, white cabinets, composite countertops, green walls, medium hardwood flooring, a side by side washer and dryer and brown floors.
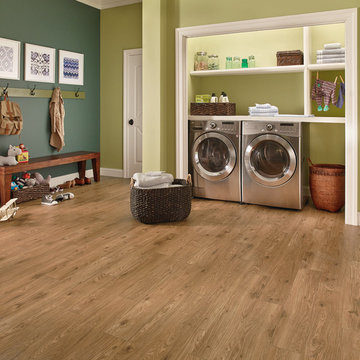
Photo of a large traditional utility room in Other with open cabinets, green walls, medium hardwood flooring and a side by side washer and dryer.
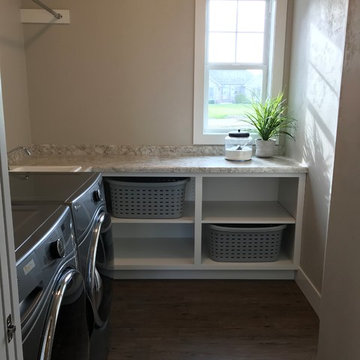
Spacious and practical laundry room features everything you need to keep up with your chores.
Large contemporary l-shaped separated utility room in Other with a built-in sink, open cabinets, white cabinets, laminate countertops, grey walls, vinyl flooring, a side by side washer and dryer, brown floors and grey worktops.
Large contemporary l-shaped separated utility room in Other with a built-in sink, open cabinets, white cabinets, laminate countertops, grey walls, vinyl flooring, a side by side washer and dryer, brown floors and grey worktops.
Large Utility Room with Open Cabinets Ideas and Designs
4