Large Utility Room with Open Cabinets Ideas and Designs
Refine by:
Budget
Sort by:Popular Today
81 - 100 of 159 photos
Item 1 of 3
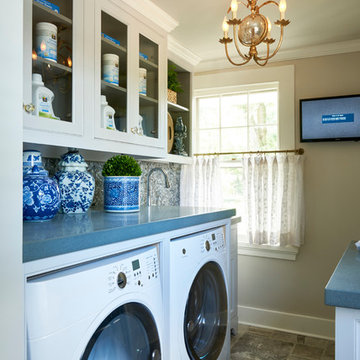
Inspiration for a large traditional l-shaped separated utility room in New York with open cabinets, white cabinets, composite countertops, beige walls, travertine flooring, a side by side washer and dryer and blue worktops.
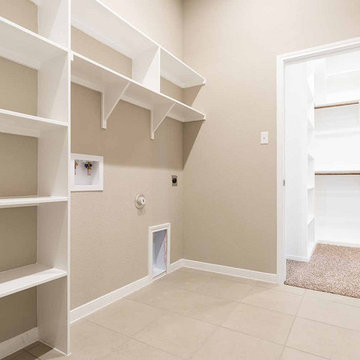
Large classic separated utility room in Austin with open cabinets, white cabinets, beige walls, ceramic flooring, a side by side washer and dryer and beige floors.
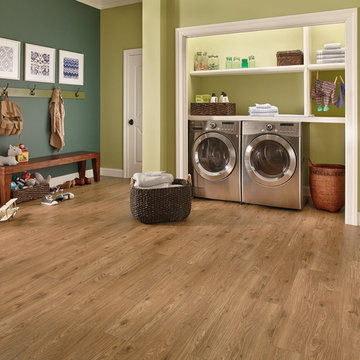
Inspiration for a large classic single-wall separated utility room in Raleigh with open cabinets, white cabinets, green walls, light hardwood flooring, a side by side washer and dryer and brown floors.
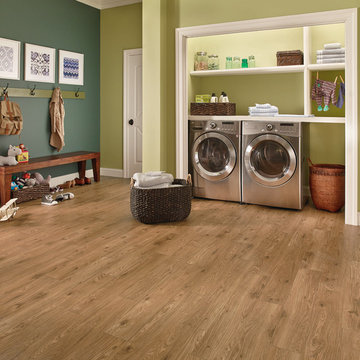
Photo of a large classic single-wall utility room in Orange County with open cabinets, white cabinets, medium hardwood flooring, a side by side washer and dryer and green walls.
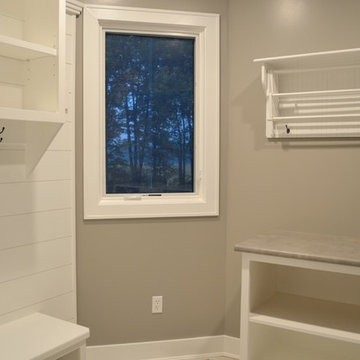
Large classic u-shaped utility room in Other with open cabinets, white cabinets, laminate countertops, beige walls, light hardwood flooring and a side by side washer and dryer.
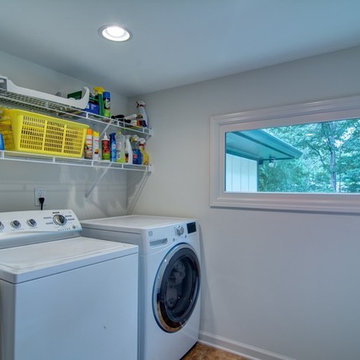
This laundry room is also connected to the pantry and was an addition in the scope of the project
Large bohemian galley utility room in Atlanta with open cabinets, white walls, vinyl flooring and a side by side washer and dryer.
Large bohemian galley utility room in Atlanta with open cabinets, white walls, vinyl flooring and a side by side washer and dryer.
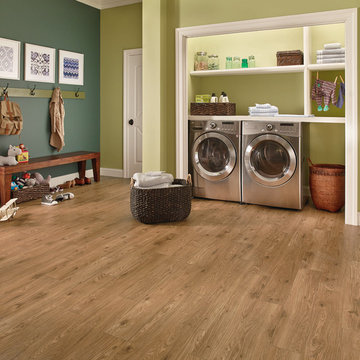
Large contemporary single-wall utility room in Boston with open cabinets, white cabinets, green walls, medium hardwood flooring, a side by side washer and dryer and brown floors.

2-story addition to this historic 1894 Princess Anne Victorian. Family room, new full bath, relocated half bath, expanded kitchen and dining room, with Laundry, Master closet and bathroom above. Wrap-around porch with gazebo.
Photos by 12/12 Architects and Robert McKendrick Photography.
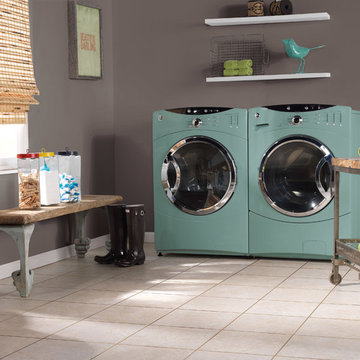
This is an example of a large classic single-wall separated utility room in Charleston with open cabinets, white cabinets, grey walls, porcelain flooring and a side by side washer and dryer.
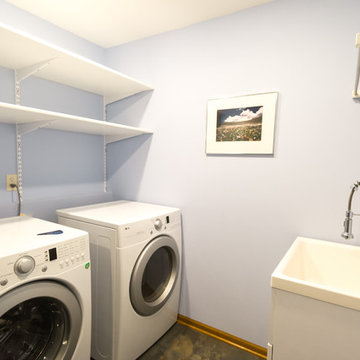
This is an example of a large classic galley separated utility room in Other with an utility sink, open cabinets, white cabinets, composite countertops, blue walls, porcelain flooring and a side by side washer and dryer.
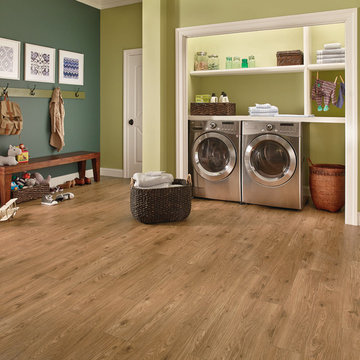
Photo of a large classic single-wall utility room in Other with open cabinets, white cabinets, green walls, medium hardwood flooring, a side by side washer and dryer and brown floors.
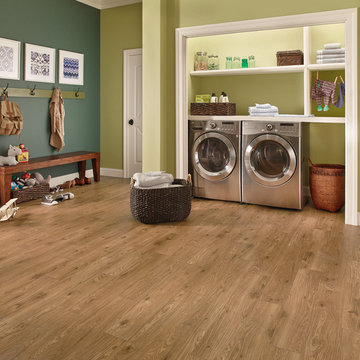
Design ideas for a large classic single-wall utility room in Vancouver with open cabinets, medium hardwood flooring, a side by side washer and dryer, brown floors and green walls.
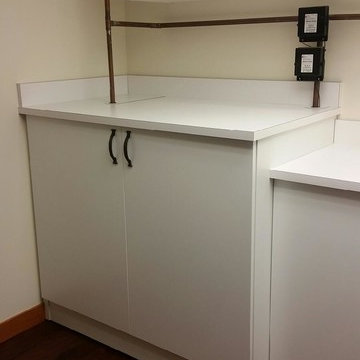
Laundry Room Cabinets - We recently had a client come to us wanting to add work space for laundry and upper cabinets for storage to her basement laundry space. Other contractors had been out to her home to look at the space and but no one wanted to do the job due to the complexity of the project. The challenge was due to a maze of plumbing and water valves that made the space unusable and the room an eyesore. Learn more about how we transformed the space and see before and after photos at http://closetsforlife.blogspot.com/2016/07/challenging-laundry-space-makeover.html. To learn more about Closets For Life, visit www.closetsforlife.com
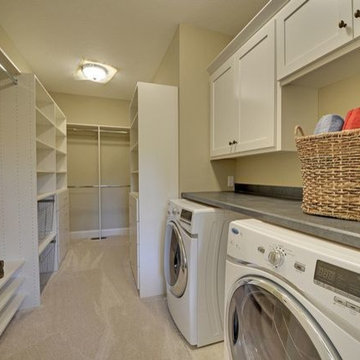
Master Closet with Laundry
Inspiration for a large classic utility room in Minneapolis with open cabinets, white cabinets and carpet.
Inspiration for a large classic utility room in Minneapolis with open cabinets, white cabinets and carpet.
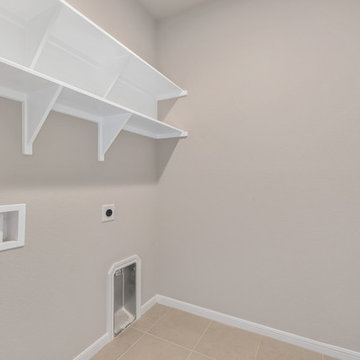
This is an example of a large classic separated utility room in Austin with open cabinets, white cabinets, beige walls, ceramic flooring, a side by side washer and dryer and beige floors.
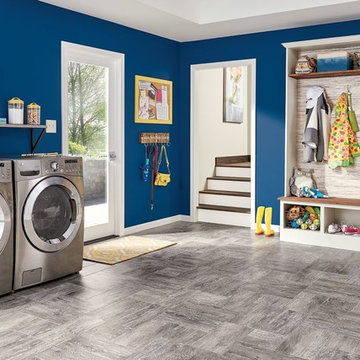
This is an example of a large bohemian single-wall utility room in Calgary with open cabinets, white cabinets, blue walls, ceramic flooring and a side by side washer and dryer.
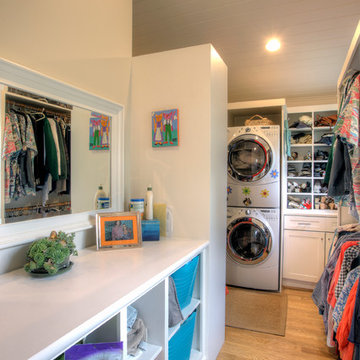
This is an example of a large traditional galley utility room in Santa Barbara with open cabinets, white cabinets, composite countertops, grey walls, medium hardwood flooring, a stacked washer and dryer and brown floors.
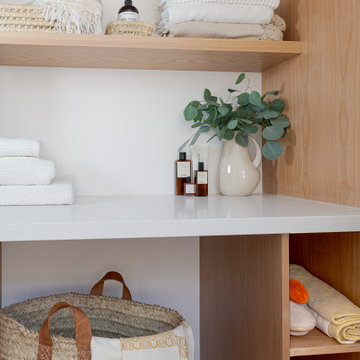
The laundry has been created, to provide a separate space. On the left, appliances. On the center, large and clever shelves, with laundry hamper, niches, opened shelves. On the right, space for ironing table.
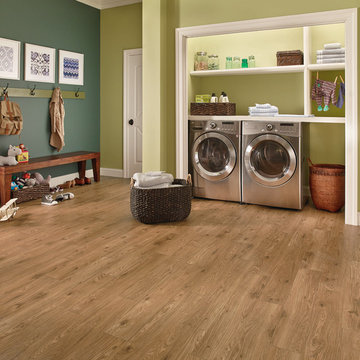
Inspiration for a large classic single-wall utility room in Charlotte with open cabinets, multi-coloured walls, medium hardwood flooring and a side by side washer and dryer.
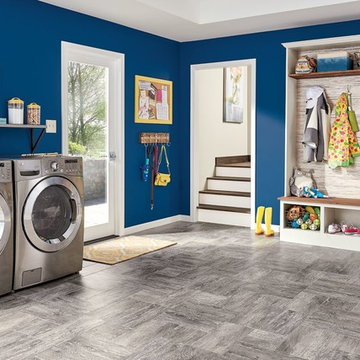
Photo of a large classic separated utility room in Raleigh with open cabinets, blue walls, porcelain flooring, a side by side washer and dryer and grey floors.
Large Utility Room with Open Cabinets Ideas and Designs
5