Large Utility Room with Porcelain Flooring Ideas and Designs
Refine by:
Budget
Sort by:Popular Today
21 - 40 of 2,000 photos
Item 1 of 3

This master bath was dark and dated. Although a large space, the area felt small and obtrusive. By removing the columns and step up, widening the shower and creating a true toilet room I was able to give the homeowner a truly luxurious master retreat. (check out the before pictures at the end) The ceiling detail was the icing on the cake! It follows the angled wall of the shower and dressing table and makes the space seem so much larger than it is. The homeowners love their Nantucket roots and wanted this space to reflect that.

This beautiful showcase home offers a blend of crisp, uncomplicated modern lines and a touch of farmhouse architectural details. The 5,100 square feet single level home with 5 bedrooms, 3 ½ baths with a large vaulted bonus room over the garage is delightfully welcoming.
For more photos of this project visit our website: https://wendyobrienid.com.

This expansive laundry room, mud room is a dream come true for this new home nestled in the Colorado Rockies in Fraser Valley. This is a beautiful transition from outside to the great room beyond. A place to sit, take off your boots and coat and plenty of storage.
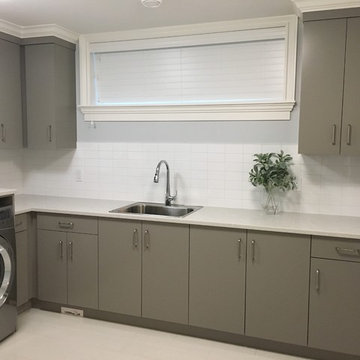
Large classic l-shaped separated utility room in Other with a built-in sink, flat-panel cabinets, grey cabinets, composite countertops, grey walls, porcelain flooring, a side by side washer and dryer and white floors.

Design ideas for a large contemporary l-shaped separated utility room in New York with an utility sink, flat-panel cabinets, black cabinets, white walls, porcelain flooring, a side by side washer and dryer and grey floors.

Joe Burull
Inspiration for a large country single-wall utility room in San Francisco with an utility sink, shaker cabinets, white cabinets, a side by side washer and dryer, white walls, porcelain flooring and beige floors.
Inspiration for a large country single-wall utility room in San Francisco with an utility sink, shaker cabinets, white cabinets, a side by side washer and dryer, white walls, porcelain flooring and beige floors.
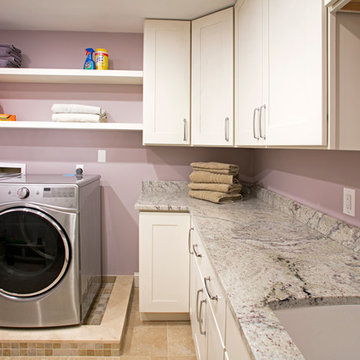
Randy Bye
Design ideas for a large classic l-shaped separated utility room in Philadelphia with a submerged sink, shaker cabinets, white cabinets, granite worktops, purple walls, porcelain flooring and a side by side washer and dryer.
Design ideas for a large classic l-shaped separated utility room in Philadelphia with a submerged sink, shaker cabinets, white cabinets, granite worktops, purple walls, porcelain flooring and a side by side washer and dryer.

Includes a laundry shoot from the upstairs through the cabinet above the laundry basket
Photo of a large contemporary galley utility room in Denver with a submerged sink, shaker cabinets, grey cabinets, engineered stone countertops, grey walls, porcelain flooring and a side by side washer and dryer.
Photo of a large contemporary galley utility room in Denver with a submerged sink, shaker cabinets, grey cabinets, engineered stone countertops, grey walls, porcelain flooring and a side by side washer and dryer.
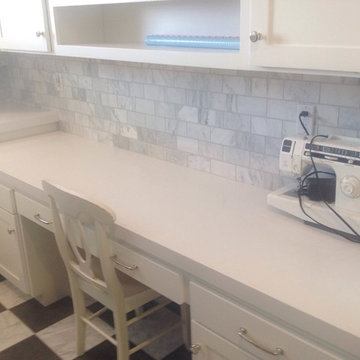
Caesarstone Blizzard quartz with 2 1/4" mitered edge in laundry/craftroom. House is a nice custom Craftsman in alpine, UT. Cabinets by Carpenter Cabinets

Large rustic l-shaped separated utility room in Salt Lake City with flat-panel cabinets, marble worktops, white walls, porcelain flooring, a side by side washer and dryer, grey cabinets and a submerged sink.

Photosynthesis Studio
Design ideas for a large classic separated utility room in Atlanta with a submerged sink, white cabinets, engineered stone countertops, grey walls, porcelain flooring, a side by side washer and dryer and recessed-panel cabinets.
Design ideas for a large classic separated utility room in Atlanta with a submerged sink, white cabinets, engineered stone countertops, grey walls, porcelain flooring, a side by side washer and dryer and recessed-panel cabinets.
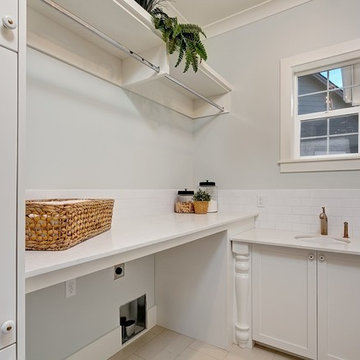
Doug Petersen Photography
This is an example of a large beach style l-shaped separated utility room in Boise with a submerged sink, shaker cabinets, white cabinets, engineered stone countertops, grey walls, porcelain flooring and a side by side washer and dryer.
This is an example of a large beach style l-shaped separated utility room in Boise with a submerged sink, shaker cabinets, white cabinets, engineered stone countertops, grey walls, porcelain flooring and a side by side washer and dryer.
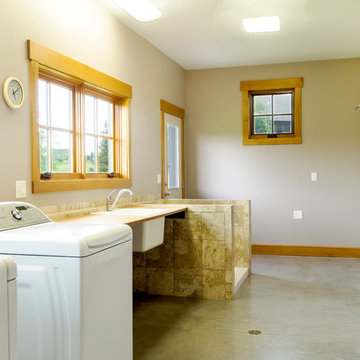
Photo by Gary Lister
* A spacious back door mudroom, laundry room and pet washing station all in one convenient location. Tile floors make for a quick clean-up. A washing line allows for drying indoors without using the dryer.
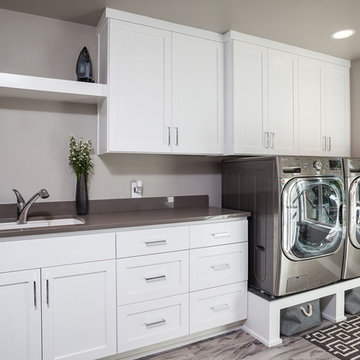
KuDa Photography
Design ideas for a large galley separated utility room in Other with a submerged sink, shaker cabinets, white cabinets, engineered stone countertops, grey walls, porcelain flooring and a side by side washer and dryer.
Design ideas for a large galley separated utility room in Other with a submerged sink, shaker cabinets, white cabinets, engineered stone countertops, grey walls, porcelain flooring and a side by side washer and dryer.

Kolanowski Studio
Design ideas for a large traditional u-shaped utility room in Houston with a single-bowl sink, recessed-panel cabinets, white cabinets, limestone worktops, porcelain flooring, a side by side washer and dryer, beige walls and beige worktops.
Design ideas for a large traditional u-shaped utility room in Houston with a single-bowl sink, recessed-panel cabinets, white cabinets, limestone worktops, porcelain flooring, a side by side washer and dryer, beige walls and beige worktops.

Photo of a large contemporary galley utility room in Seattle with a submerged sink, shaker cabinets, dark wood cabinets, granite worktops, white walls, porcelain flooring, a side by side washer and dryer, grey floors and multicoloured worktops.

Design ideas for a large modern single-wall separated utility room in New York with a submerged sink, recessed-panel cabinets, white cabinets, composite countertops, white walls, porcelain flooring and a side by side washer and dryer.

Gorgeous spacious bright and fun orange laundry with black penny tiles.
This is an example of a large contemporary single-wall separated utility room in Melbourne with a submerged sink, flat-panel cabinets, orange cabinets, composite countertops, porcelain flooring, a side by side washer and dryer, white walls and grey worktops.
This is an example of a large contemporary single-wall separated utility room in Melbourne with a submerged sink, flat-panel cabinets, orange cabinets, composite countertops, porcelain flooring, a side by side washer and dryer, white walls and grey worktops.

Photo of a large midcentury single-wall separated utility room in Dallas with a submerged sink, flat-panel cabinets, white cabinets, engineered stone countertops, white walls, porcelain flooring, a side by side washer and dryer, black floors and white worktops.

Combined Laundry and Craft Room
Inspiration for a large traditional u-shaped utility room in Seattle with shaker cabinets, white cabinets, engineered stone countertops, white splashback, metro tiled splashback, blue walls, porcelain flooring, a side by side washer and dryer, black floors, white worktops and wallpapered walls.
Inspiration for a large traditional u-shaped utility room in Seattle with shaker cabinets, white cabinets, engineered stone countertops, white splashback, metro tiled splashback, blue walls, porcelain flooring, a side by side washer and dryer, black floors, white worktops and wallpapered walls.
Large Utility Room with Porcelain Flooring Ideas and Designs
2