Large Utility Room with Slate Flooring Ideas and Designs
Refine by:
Budget
Sort by:Popular Today
101 - 120 of 254 photos
Item 1 of 3

This is an example of a large contemporary single-wall separated utility room in New York with a submerged sink, recessed-panel cabinets, grey cabinets, marble worktops, beige walls, slate flooring, a side by side washer and dryer, multi-coloured floors and brown worktops.
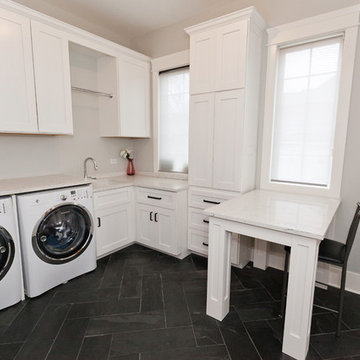
This laundry room creates plenty of room with a built-in desk that doubles as a work-space. There's a countertop over the washer and dryer to maximize counter area; but plenty of windows for a nice open feel!
Architect: Meyer Design
Photos: Reel Tour Media
Lakewest Custom Homes
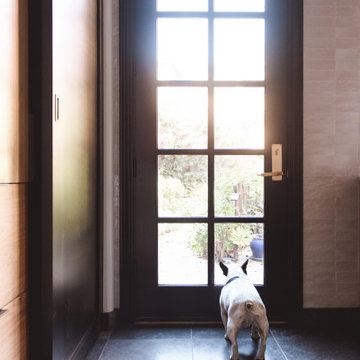
Inspiration for a large modern u-shaped utility room in San Diego with a submerged sink, flat-panel cabinets, light wood cabinets, marble worktops, grey walls, slate flooring, a side by side washer and dryer, grey floors and white worktops.
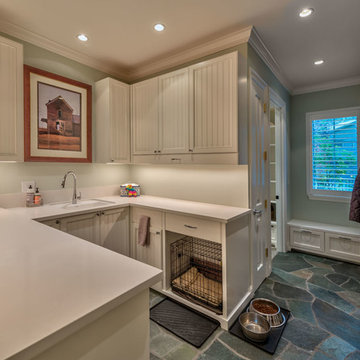
Photo: Vance Fox
To the right of the entry is the mud, gear, and laundry room all mixed into one functional space. Personal touches were add to meet the family’s needs from the dog food tucked away in drawers under the window seat to a pull out drying rack over the area that was specifically designed to house the dog crate.
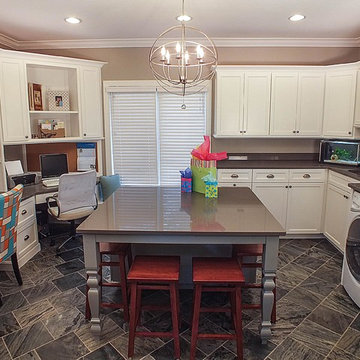
Photos by Gwendolyn Lanstrum
Photo of a large classic u-shaped utility room in Cleveland with raised-panel cabinets, white cabinets, beige walls, a side by side washer and dryer, composite countertops, slate flooring, grey floors and brown worktops.
Photo of a large classic u-shaped utility room in Cleveland with raised-panel cabinets, white cabinets, beige walls, a side by side washer and dryer, composite countertops, slate flooring, grey floors and brown worktops.
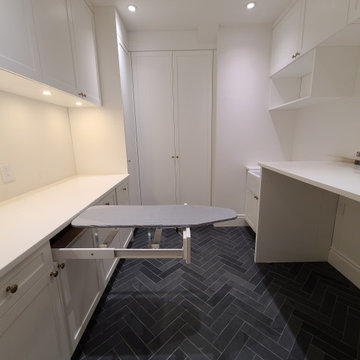
This dream laundry room is filled with gadgets such as a stow-away ironing board, pull out hampers and custom shelving for personalized storage. the floors are natural slate in a herringbone pattern. The cabinetry is completely custom and in a white lacquer
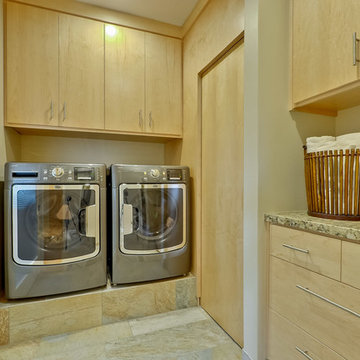
Design ideas for a large midcentury utility room in San Francisco with flat-panel cabinets, light wood cabinets, slate flooring, beige floors and beige walls.
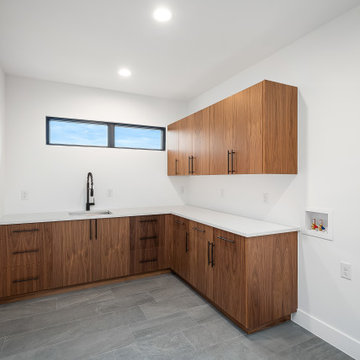
This is an example of a large midcentury separated utility room in Denver with a submerged sink, flat-panel cabinets, dark wood cabinets, engineered stone countertops, white walls, slate flooring, a side by side washer and dryer, grey floors and white worktops.
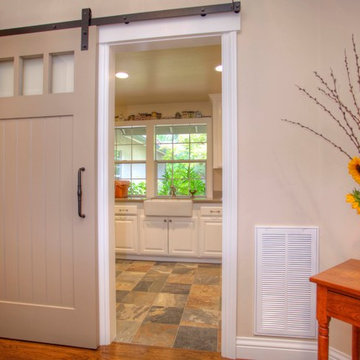
Landmark Builders took an old outdated house in Granite Bay, CA and created a new and inviting home for the Owners to enjoy for years to come. Removed all the oak from this home and freshened it up with white and a good contrast of dark woods. Freshen up the laundry room and adding a sliding barn door helps with the passage way in the hall. So beautiful to look at! Farm sink in then laundry room is a must!
Photos by: Karan Thompson Photography
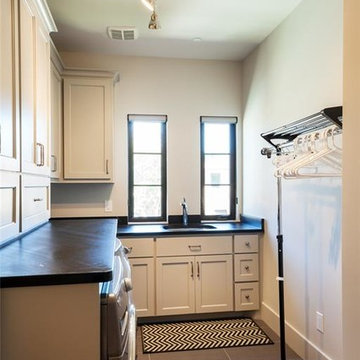
Custom Home Designed by Purser Architectural in Houston, TX. Gorgeously Built by Cason Graye Homes
Design ideas for a large contemporary l-shaped utility room in Houston with a submerged sink, shaker cabinets, white cabinets, granite worktops, grey walls, slate flooring, a side by side washer and dryer, grey floors and black worktops.
Design ideas for a large contemporary l-shaped utility room in Houston with a submerged sink, shaker cabinets, white cabinets, granite worktops, grey walls, slate flooring, a side by side washer and dryer, grey floors and black worktops.
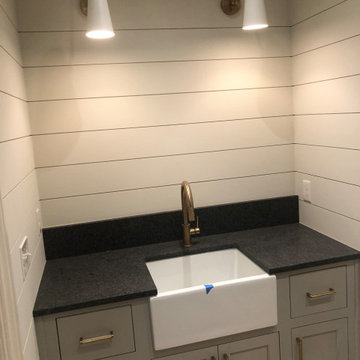
Design ideas for a large traditional separated utility room in Atlanta with a belfast sink, beaded cabinets, grey cabinets, granite worktops, grey walls, slate flooring, black floors, black worktops and tongue and groove walls.
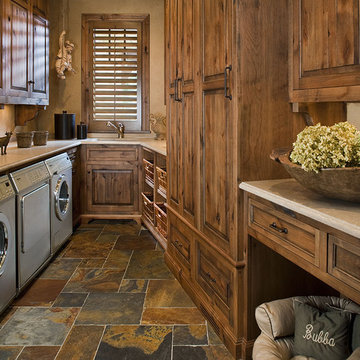
2010 NKBA MN | 1st Place Utilization of Cabinetry
Carol Sadowksy, CKD
Bruce Kading Interior Design
Bruce Kading, ASID
Matt Schmitt Photography
Photo of a large traditional u-shaped separated utility room in Minneapolis with a submerged sink, raised-panel cabinets, medium wood cabinets, soapstone worktops, beige walls, slate flooring, a side by side washer and dryer and beige worktops.
Photo of a large traditional u-shaped separated utility room in Minneapolis with a submerged sink, raised-panel cabinets, medium wood cabinets, soapstone worktops, beige walls, slate flooring, a side by side washer and dryer and beige worktops.
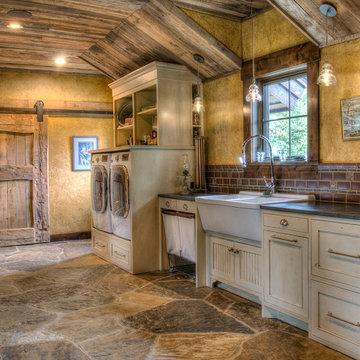
Large rustic galley separated utility room in Minneapolis with a double-bowl sink, beaded cabinets, white cabinets, granite worktops, yellow walls, slate flooring, a side by side washer and dryer, multi-coloured floors and black worktops.
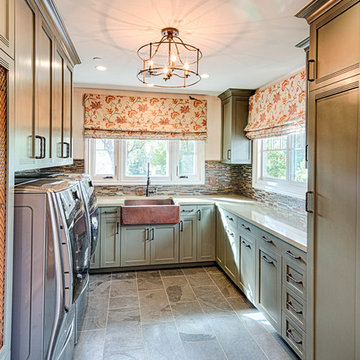
Mel Carll
Design ideas for a large classic u-shaped separated utility room in Los Angeles with a belfast sink, recessed-panel cabinets, green cabinets, quartz worktops, white walls, slate flooring, a side by side washer and dryer, grey floors and white worktops.
Design ideas for a large classic u-shaped separated utility room in Los Angeles with a belfast sink, recessed-panel cabinets, green cabinets, quartz worktops, white walls, slate flooring, a side by side washer and dryer, grey floors and white worktops.
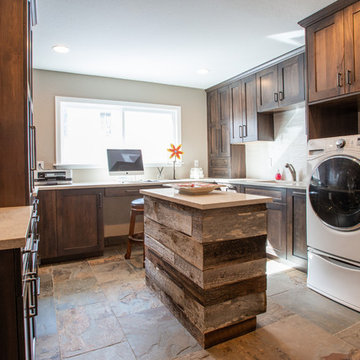
For most of us laundry is a chore. If you have to do it, doing it in a room like this will certainly make it more pleasant.
The pullout cabinets on either side of the sink are laundry baskets, so that every time you come in the room the chore isn't staring you in the face.
Photography by Libbie Martin
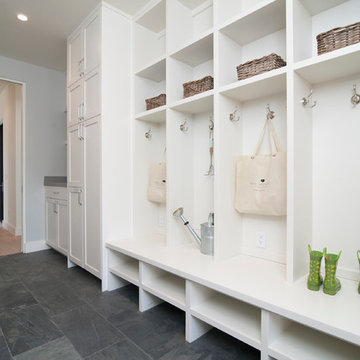
This is an example of a large rural separated utility room in San Francisco with a belfast sink, shaker cabinets, white cabinets, white walls, slate flooring and a side by side washer and dryer.
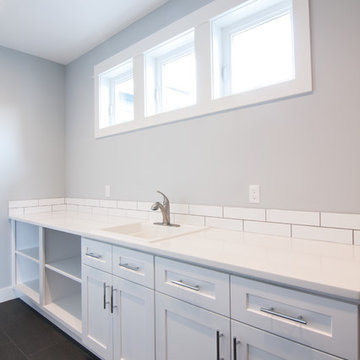
Becky Pospical
This home features 2 laundry rooms. One on main floor and a second one on the upper floor.
Design ideas for a large traditional galley separated utility room in Other with a built-in sink, shaker cabinets, white cabinets, engineered stone countertops, blue walls, slate flooring, a side by side washer and dryer and black floors.
Design ideas for a large traditional galley separated utility room in Other with a built-in sink, shaker cabinets, white cabinets, engineered stone countertops, blue walls, slate flooring, a side by side washer and dryer and black floors.
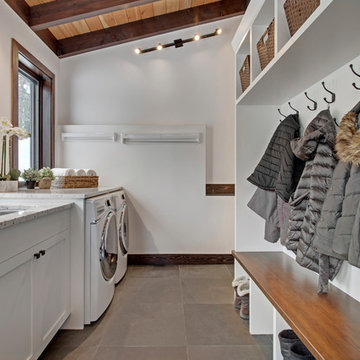
Jamie Bezemer, Zoon Media
Inspiration for a large contemporary galley utility room in Vancouver with a submerged sink, recessed-panel cabinets, white cabinets, granite worktops, white walls, slate flooring and a side by side washer and dryer.
Inspiration for a large contemporary galley utility room in Vancouver with a submerged sink, recessed-panel cabinets, white cabinets, granite worktops, white walls, slate flooring and a side by side washer and dryer.

This is an example of a large traditional galley utility room in Portland Maine with a built-in sink, shaker cabinets, granite worktops, beige walls, a side by side washer and dryer, medium wood cabinets, slate flooring and brown floors.
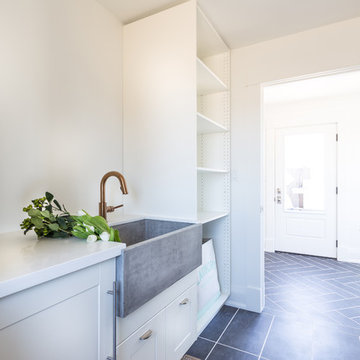
Cameron St.
Photo of a large coastal galley separated utility room in Toronto with a belfast sink, shaker cabinets, white cabinets, engineered stone countertops, white walls, slate flooring and grey floors.
Photo of a large coastal galley separated utility room in Toronto with a belfast sink, shaker cabinets, white cabinets, engineered stone countertops, white walls, slate flooring and grey floors.
Large Utility Room with Slate Flooring Ideas and Designs
6