Large Utility Room with Slate Flooring Ideas and Designs
Refine by:
Budget
Sort by:Popular Today
81 - 100 of 254 photos
Item 1 of 3
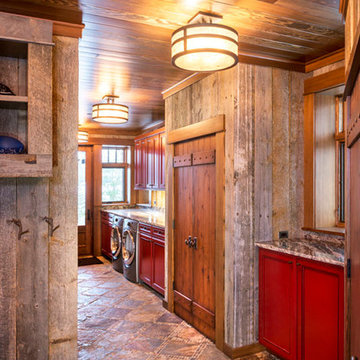
John Griebsch
This is an example of a large rustic single-wall utility room in New York with recessed-panel cabinets, granite worktops, grey walls, slate flooring, a side by side washer and dryer, multi-coloured floors, grey worktops and red cabinets.
This is an example of a large rustic single-wall utility room in New York with recessed-panel cabinets, granite worktops, grey walls, slate flooring, a side by side washer and dryer, multi-coloured floors, grey worktops and red cabinets.
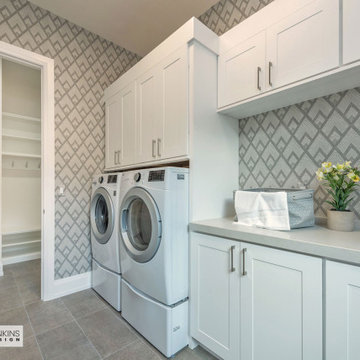
Large laundry room with is convenient to the mud room and garage.
Inspiration for a large classic galley separated utility room in Other with a submerged sink, recessed-panel cabinets, white cabinets, engineered stone countertops, beige splashback, porcelain splashback, beige walls, slate flooring, a side by side washer and dryer, grey floors, grey worktops and wallpapered walls.
Inspiration for a large classic galley separated utility room in Other with a submerged sink, recessed-panel cabinets, white cabinets, engineered stone countertops, beige splashback, porcelain splashback, beige walls, slate flooring, a side by side washer and dryer, grey floors, grey worktops and wallpapered walls.
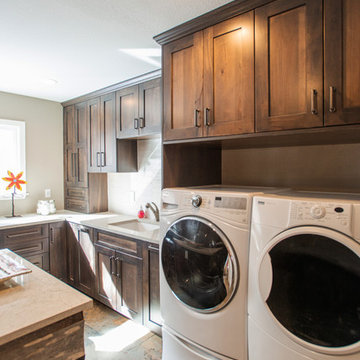
Every laundry room must have the washer and dryer. This set is easily accessible and allows the homeowners to quickly get through this daily chore.
Photography by Libbie Martin
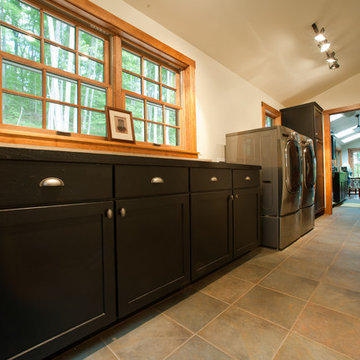
Yankee Barn Homes - The combination mud room/laundry room also multitasks as the the back entry to the post and beam barn home.
This is an example of a large traditional single-wall separated utility room in Manchester with shaker cabinets, black cabinets, white walls, slate flooring and a side by side washer and dryer.
This is an example of a large traditional single-wall separated utility room in Manchester with shaker cabinets, black cabinets, white walls, slate flooring and a side by side washer and dryer.
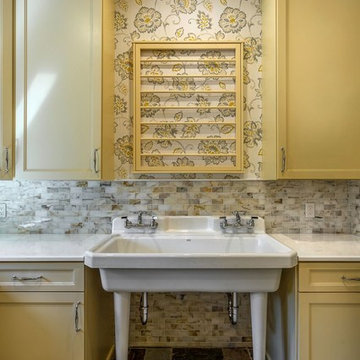
Inspiration for a large country separated utility room in Detroit with recessed-panel cabinets, yellow cabinets, quartz worktops, slate flooring and grey floors.
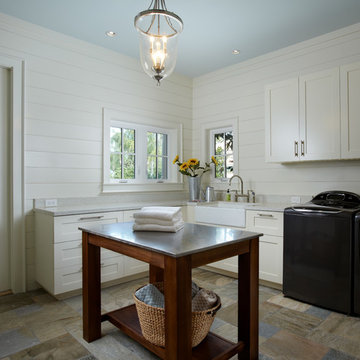
Sargent Photography
Design ideas for a large contemporary separated utility room in Tampa with a belfast sink, shaker cabinets, white cabinets, white walls, slate flooring and a side by side washer and dryer.
Design ideas for a large contemporary separated utility room in Tampa with a belfast sink, shaker cabinets, white cabinets, white walls, slate flooring and a side by side washer and dryer.
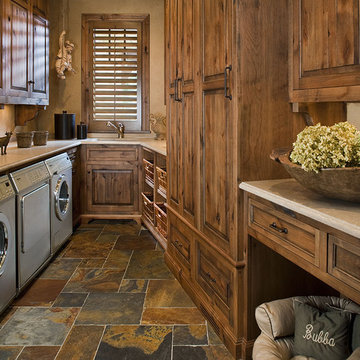
2010 NKBA MN | 1st Place Utilization of Cabinetry
Carol Sadowksy, CKD
Bruce Kading Interior Design
Bruce Kading, ASID
Matt Schmitt Photography
Photo of a large traditional u-shaped separated utility room in Minneapolis with a submerged sink, raised-panel cabinets, medium wood cabinets, soapstone worktops, beige walls, slate flooring, a side by side washer and dryer and beige worktops.
Photo of a large traditional u-shaped separated utility room in Minneapolis with a submerged sink, raised-panel cabinets, medium wood cabinets, soapstone worktops, beige walls, slate flooring, a side by side washer and dryer and beige worktops.
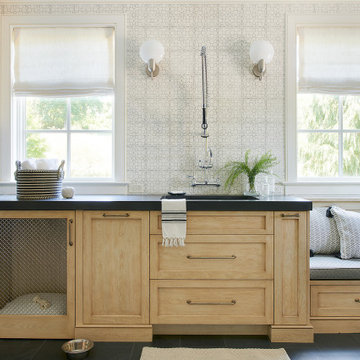
Inspiration for a large u-shaped utility room in Philadelphia with a submerged sink, recessed-panel cabinets, light wood cabinets, quartz worktops, cement tile splashback, slate flooring, a side by side washer and dryer, grey floors and grey worktops.
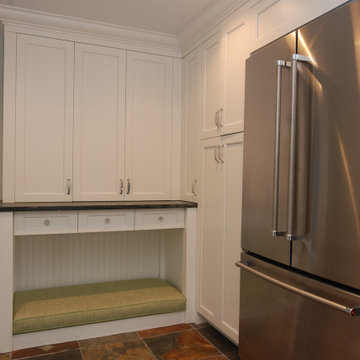
Design ideas for a large classic separated utility room in Chicago with a submerged sink, recessed-panel cabinets, white cabinets, granite worktops, white walls, slate flooring, a side by side washer and dryer, multi-coloured floors and grey worktops.
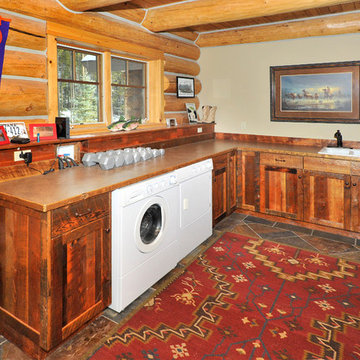
Bob Parish
Inspiration for a large rustic l-shaped utility room in Other with a double-bowl sink, shaker cabinets, laminate countertops, slate flooring, a side by side washer and dryer, dark wood cabinets and grey walls.
Inspiration for a large rustic l-shaped utility room in Other with a double-bowl sink, shaker cabinets, laminate countertops, slate flooring, a side by side washer and dryer, dark wood cabinets and grey walls.
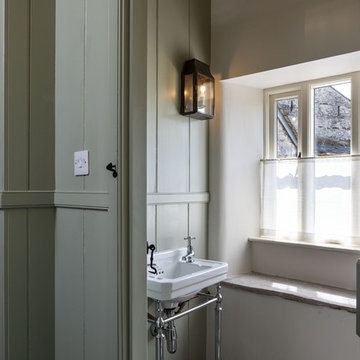
A lovingly restored Georgian farmhouse in the heart of the Lake District.
Our shared aim was to deliver an authentic restoration with high quality interiors, and ingrained sustainable design principles using renewable energy.
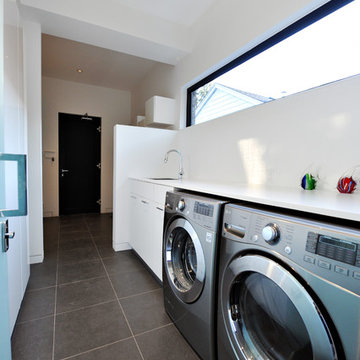
Large Modern laundry room featuring Corian Glacier white Countertops.
Large modern single-wall separated utility room in Toronto with a submerged sink, flat-panel cabinets, white cabinets, composite countertops, white walls, slate flooring and a side by side washer and dryer.
Large modern single-wall separated utility room in Toronto with a submerged sink, flat-panel cabinets, white cabinets, composite countertops, white walls, slate flooring and a side by side washer and dryer.
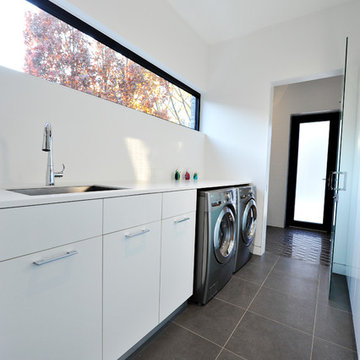
Large modern laundry room with Corian Glacier White countertops
Photo of a large modern single-wall separated utility room in Toronto with a submerged sink, flat-panel cabinets, white cabinets, composite countertops, white walls, slate flooring, a side by side washer and dryer and white worktops.
Photo of a large modern single-wall separated utility room in Toronto with a submerged sink, flat-panel cabinets, white cabinets, composite countertops, white walls, slate flooring, a side by side washer and dryer and white worktops.

Design ideas for a large contemporary galley utility room in Other with a built-in sink, flat-panel cabinets, light wood cabinets, concrete worktops, wood splashback, slate flooring, a stacked washer and dryer, grey worktops, a wood ceiling and wood walls.
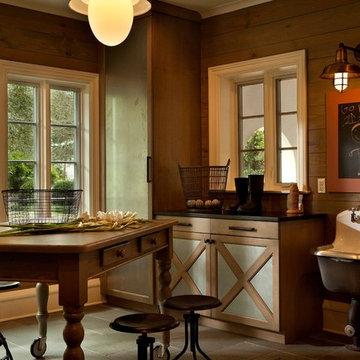
This is an example of a large traditional utility room in Orlando with an utility sink, engineered stone countertops, brown walls, slate flooring, brown floors and medium wood cabinets.
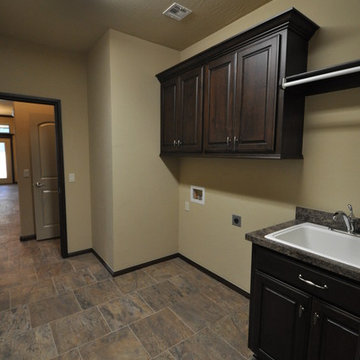
Large traditional single-wall separated utility room in Oklahoma City with a single-bowl sink, raised-panel cabinets, dark wood cabinets, laminate countertops, beige walls, a side by side washer and dryer and slate flooring.

A laundry space complete with two washers and two dryers and an undermount stainless steel sink and lots of cabinets to provide ample storage for this vacation home in the mountains.
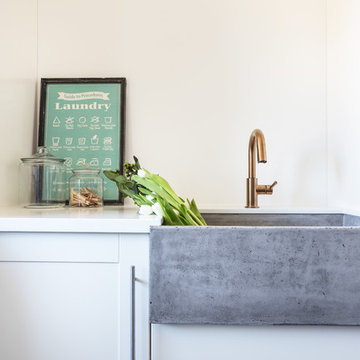
Cameron St.
Inspiration for a large coastal galley separated utility room in Toronto with a belfast sink, shaker cabinets, white cabinets, engineered stone countertops, white walls, slate flooring and grey floors.
Inspiration for a large coastal galley separated utility room in Toronto with a belfast sink, shaker cabinets, white cabinets, engineered stone countertops, white walls, slate flooring and grey floors.
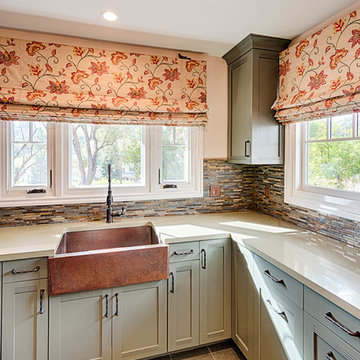
Mel Carll
This is an example of a large classic u-shaped separated utility room in Los Angeles with a belfast sink, recessed-panel cabinets, green cabinets, quartz worktops, white walls, slate flooring, a side by side washer and dryer, grey floors and white worktops.
This is an example of a large classic u-shaped separated utility room in Los Angeles with a belfast sink, recessed-panel cabinets, green cabinets, quartz worktops, white walls, slate flooring, a side by side washer and dryer, grey floors and white worktops.
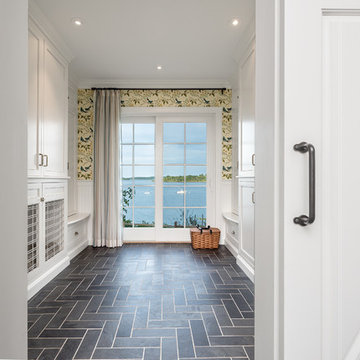
Francois Gagne
Photo of a large nautical separated utility room in Portland Maine with white cabinets, multi-coloured walls, slate flooring, black floors and recessed-panel cabinets.
Photo of a large nautical separated utility room in Portland Maine with white cabinets, multi-coloured walls, slate flooring, black floors and recessed-panel cabinets.
Large Utility Room with Slate Flooring Ideas and Designs
5