Large Utility Room with Vinyl Flooring Ideas and Designs
Refine by:
Budget
Sort by:Popular Today
101 - 120 of 405 photos
Item 1 of 3
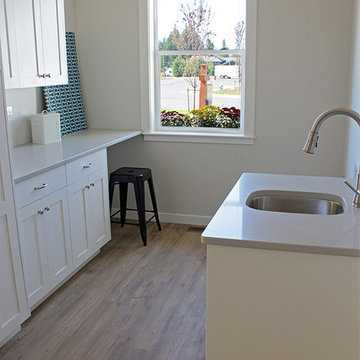
Design ideas for a large classic galley utility room in Seattle with a submerged sink, shaker cabinets, white cabinets, engineered stone countertops, grey walls, vinyl flooring and a side by side washer and dryer.
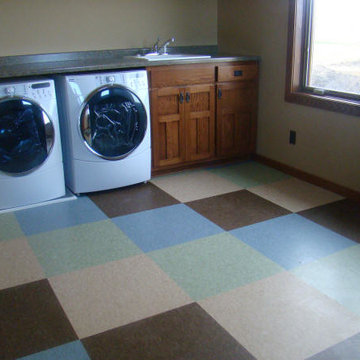
VCT in Laundry
Photo of a large traditional separated utility room in Minneapolis with a built-in sink, shaker cabinets, medium wood cabinets, beige walls, vinyl flooring, a side by side washer and dryer and multi-coloured floors.
Photo of a large traditional separated utility room in Minneapolis with a built-in sink, shaker cabinets, medium wood cabinets, beige walls, vinyl flooring, a side by side washer and dryer and multi-coloured floors.
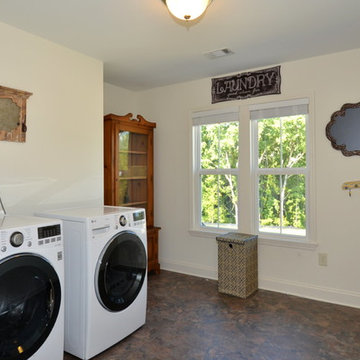
Large classic l-shaped utility room in Atlanta with an utility sink, beige walls, vinyl flooring and a side by side washer and dryer.

This is an example of a large modern single-wall utility room in Sydney with a single-bowl sink, flat-panel cabinets, dark wood cabinets, engineered stone countertops, glass sheet splashback, white walls, vinyl flooring, a concealed washer and dryer, brown floors, white worktops and a vaulted ceiling.
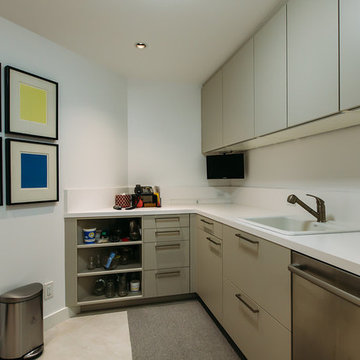
Kitchen designed by Cheryl Carpenter of Poggenpohl
Interior Designer: Tokerud & Co.
Architect: GSMA
Photographer: Joseph Nance Photography
Large traditional galley utility room in Houston with a built-in sink, flat-panel cabinets, grey cabinets, white walls and vinyl flooring.
Large traditional galley utility room in Houston with a built-in sink, flat-panel cabinets, grey cabinets, white walls and vinyl flooring.
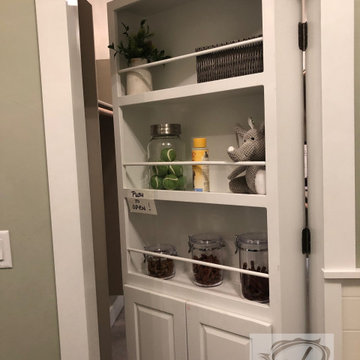
Secret door opens to master closet from laundry room
Design ideas for a large classic utility room in Denver with green walls, vinyl flooring, a side by side washer and dryer, brown floors and white worktops.
Design ideas for a large classic utility room in Denver with green walls, vinyl flooring, a side by side washer and dryer, brown floors and white worktops.

Who said a Laundry Room had to be dull and boring? This colorful laundry room is loaded with storage both in its custom cabinetry and also in its 3 large closets for winter/spring clothing. The black and white 20x20 floor tile gives a nod to retro and is topped off with apple green walls and an organic free-form backsplash tile! This room serves as a doggy mud-room, eating center and luxury doggy bathing spa area as well. The organic wall tile was designed for visual interest as well as for function. The tall and wide backsplash provides wall protection behind the doggy bathing station. The bath center is equipped with a multifunction hand-held faucet with a metal hose for ease while giving the dogs a bath. The shelf underneath the sink is a pull-out doggy eating station and the food is located in a pull-out trash bin.
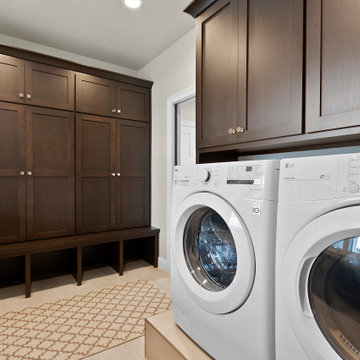
Large traditional galley utility room in Other with a submerged sink, shaker cabinets, medium wood cabinets, marble worktops, marble splashback, grey walls, vinyl flooring, a side by side washer and dryer, grey floors and multicoloured worktops.
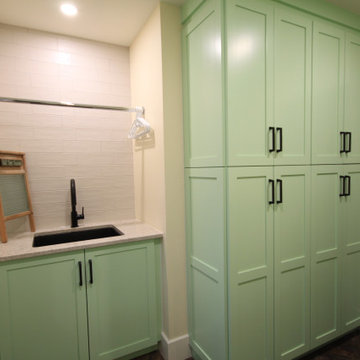
New home Construction. We helped this client with the space planning and millwork designs in the home
Inspiration for a large modern galley separated utility room in Other with a submerged sink, shaker cabinets, green cabinets, composite countertops, white splashback, metro tiled splashback, white walls, vinyl flooring, a side by side washer and dryer, brown floors and green worktops.
Inspiration for a large modern galley separated utility room in Other with a submerged sink, shaker cabinets, green cabinets, composite countertops, white splashback, metro tiled splashback, white walls, vinyl flooring, a side by side washer and dryer, brown floors and green worktops.
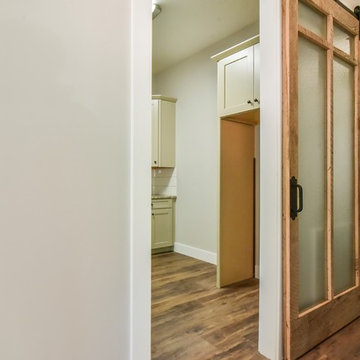
Wonderful modern farmhouse style home. All one level living with a bonus room above the garage. 10 ft ceilings throughout. Incredible open floor plan with fireplace. Spacious kitchen with large pantry. Laundry room fit for a queen with cabinets galore. Tray ceiling in the master suite with lighting and a custom barn door made with reclaimed Barnwood. A spa-like master bath with a free-standing tub and large tiled shower and a closet large enough for the entire family.
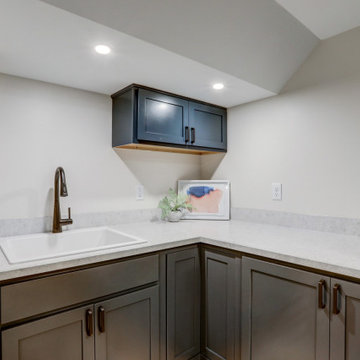
Rich "Adriatic Sea" blue cabinets with matte black hardware, white formica countertops, matte black faucet and hardware, floor to ceiling wall cabinets, vinyl plank flooring, and separate toilet room.
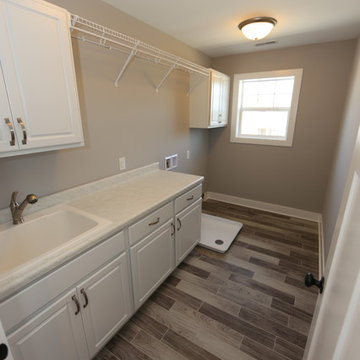
Design ideas for a large traditional single-wall separated utility room in Chicago with a built-in sink, raised-panel cabinets, white cabinets, quartz worktops, grey walls, vinyl flooring and a side by side washer and dryer.
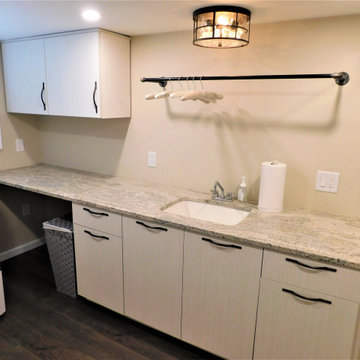
Large classic utility room in Other with beige walls, vinyl flooring and brown floors.
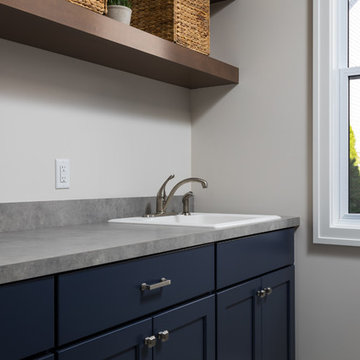
Large beach style galley separated utility room in Grand Rapids with a built-in sink, recessed-panel cabinets, blue cabinets, laminate countertops, white walls, vinyl flooring, a side by side washer and dryer, grey floors and grey worktops.
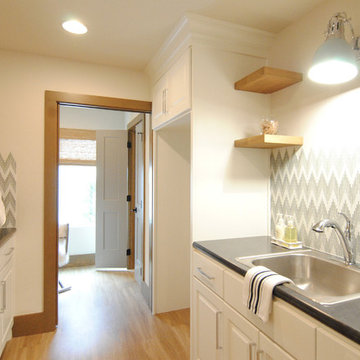
Utility room with extended built-in office space.
Photo of a large eclectic galley utility room with a built-in sink, recessed-panel cabinets, white cabinets, laminate countertops, white walls, vinyl flooring, a side by side washer and dryer and brown floors.
Photo of a large eclectic galley utility room with a built-in sink, recessed-panel cabinets, white cabinets, laminate countertops, white walls, vinyl flooring, a side by side washer and dryer and brown floors.
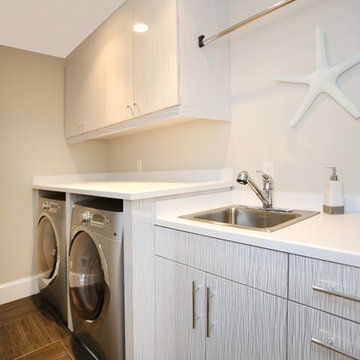
John Dimaio
This is an example of a large coastal single-wall separated utility room in Philadelphia with a built-in sink, flat-panel cabinets, white cabinets, composite countertops, white walls, vinyl flooring and a side by side washer and dryer.
This is an example of a large coastal single-wall separated utility room in Philadelphia with a built-in sink, flat-panel cabinets, white cabinets, composite countertops, white walls, vinyl flooring and a side by side washer and dryer.
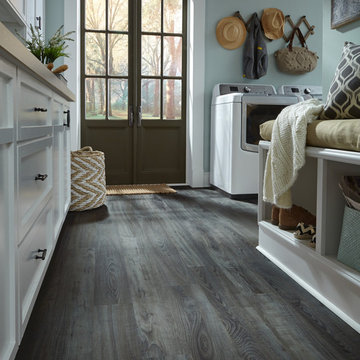
Come to DeHaan Floor Covering to see more Mannington Adura Max Sausalito Waterfront!
Photo of a large farmhouse l-shaped utility room in Grand Rapids with blue walls, vinyl flooring and a side by side washer and dryer.
Photo of a large farmhouse l-shaped utility room in Grand Rapids with blue walls, vinyl flooring and a side by side washer and dryer.

Tired of doing laundry in an unfinished rugged basement? The owners of this 1922 Seward Minneapolis home were as well! They contacted Castle to help them with their basement planning and build for a finished laundry space and new bathroom with shower.
Changes were first made to improve the health of the home. Asbestos tile flooring/glue was abated and the following items were added: a sump pump and drain tile, spray foam insulation, a glass block window, and a Panasonic bathroom fan.
After the designer and client walked through ideas to improve flow of the space, we decided to eliminate the existing 1/2 bath in the family room and build the new 3/4 bathroom within the existing laundry room. This allowed the family room to be enlarged.
Plumbing fixtures in the bathroom include a Kohler, Memoirs® Stately 24″ pedestal bathroom sink, Kohler, Archer® sink faucet and showerhead in polished chrome, and a Kohler, Highline® Comfort Height® toilet with Class Five® flush technology.
American Olean 1″ hex tile was installed in the shower’s floor, and subway tile on shower walls all the way up to the ceiling. A custom frameless glass shower enclosure finishes the sleek, open design.
Highly wear-resistant Adura luxury vinyl tile flooring runs throughout the entire bathroom and laundry room areas.
The full laundry room was finished to include new walls and ceilings. Beautiful shaker-style cabinetry with beadboard panels in white linen was chosen, along with glossy white cultured marble countertops from Central Marble, a Blanco, Precis 27″ single bowl granite composite sink in cafe brown, and a Kohler, Bellera® sink faucet.
We also decided to save and restore some original pieces in the home, like their existing 5-panel doors; one of which was repurposed into a pocket door for the new bathroom.
The homeowners completed the basement finish with new carpeting in the family room. The whole basement feels fresh, new, and has a great flow. They will enjoy their healthy, happy home for years to come.
Designed by: Emily Blonigen
See full details, including before photos at https://www.castlebri.com/basements/project-3378-1/
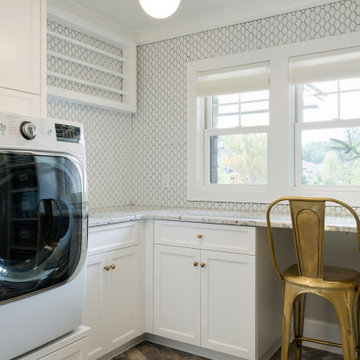
Photo of a large contemporary u-shaped separated utility room in Minneapolis with flat-panel cabinets, white cabinets, engineered stone countertops, white walls, vinyl flooring, a side by side washer and dryer, beige floors and white worktops.
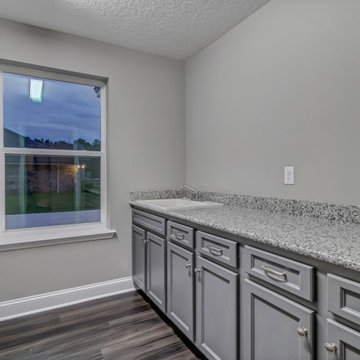
Design ideas for a large mediterranean galley utility room in Jacksonville with a built-in sink, raised-panel cabinets, grey cabinets, granite worktops, grey walls, vinyl flooring, brown floors and grey worktops.
Large Utility Room with Vinyl Flooring Ideas and Designs
6