Large Utility Room with Vinyl Flooring Ideas and Designs
Refine by:
Budget
Sort by:Popular Today
121 - 140 of 404 photos
Item 1 of 3
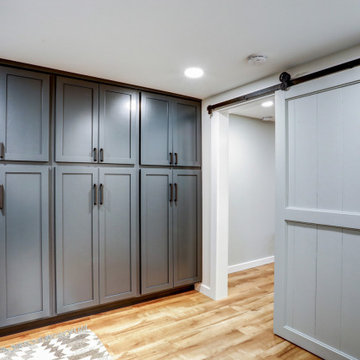
Floor to ceiling wall cabinets and sliding bar door
Photo of a large traditional l-shaped separated utility room in Other with a built-in sink, recessed-panel cabinets, blue cabinets, laminate countertops, white walls, vinyl flooring, a side by side washer and dryer, brown floors, grey worktops and tongue and groove walls.
Photo of a large traditional l-shaped separated utility room in Other with a built-in sink, recessed-panel cabinets, blue cabinets, laminate countertops, white walls, vinyl flooring, a side by side washer and dryer, brown floors, grey worktops and tongue and groove walls.
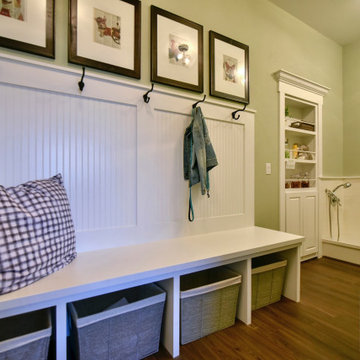
Laundry / mud room with built in bench & coat hooks, dog bath and secret door (to left of dog bath - opens to master closet) Paint: Pittsburg Paints 1031-2 Misty Meadow, Sherwin Williams Extra white
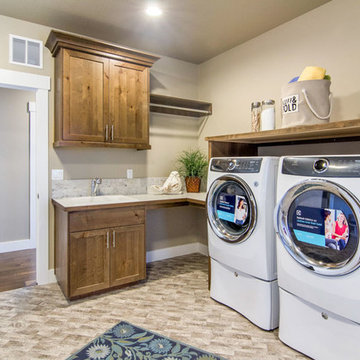
Design ideas for a large farmhouse u-shaped separated utility room in Boise with a built-in sink, shaker cabinets, medium wood cabinets, quartz worktops, beige walls, a side by side washer and dryer and vinyl flooring.
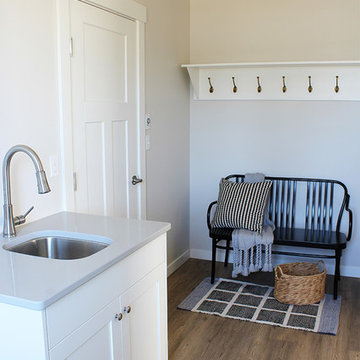
Large traditional galley utility room in Seattle with a submerged sink, shaker cabinets, white cabinets, engineered stone countertops, grey walls, vinyl flooring and a side by side washer and dryer.
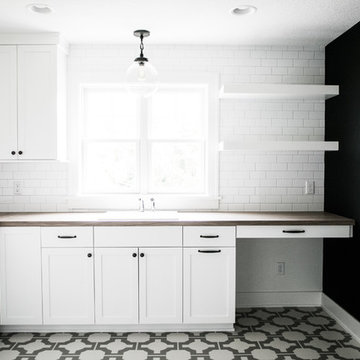
Interiors | Bria Hammel Interiors
Builder | Copper Creek MN
Architect | David Charlez Designs
Photographer | Laura Rae Photography
This is an example of a large country l-shaped separated utility room in Minneapolis with a built-in sink, flat-panel cabinets, white cabinets, laminate countertops, black walls, vinyl flooring and a stacked washer and dryer.
This is an example of a large country l-shaped separated utility room in Minneapolis with a built-in sink, flat-panel cabinets, white cabinets, laminate countertops, black walls, vinyl flooring and a stacked washer and dryer.
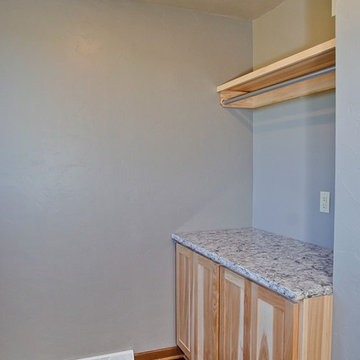
Utility rooms might not be at the top of your list when it comes to interior design, but they are the ones that will make your life so much easier. This big laundry room with utility sink and counter space for baskets/folding will make you forever grateful you threw a little extra square footage in there.
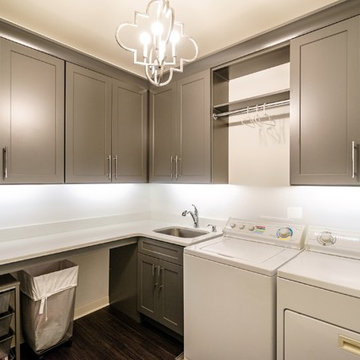
Large contemporary l-shaped separated utility room in Raleigh with a submerged sink, shaker cabinets, grey cabinets, quartz worktops, grey walls, vinyl flooring and a side by side washer and dryer.
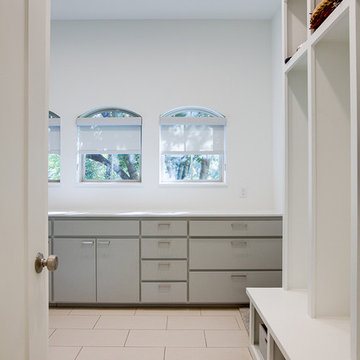
Large contemporary u-shaped utility room in Dallas with flat-panel cabinets, grey cabinets, composite countertops, white walls, vinyl flooring and a stacked washer and dryer.
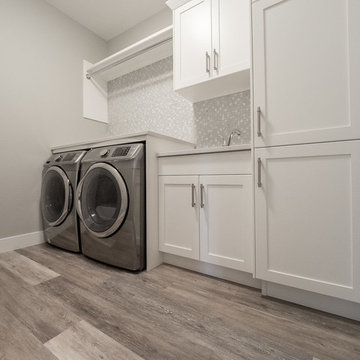
Home Builder Havana Homes
Design ideas for a large classic single-wall separated utility room in Edmonton with a double-bowl sink, recessed-panel cabinets, white cabinets, composite countertops, grey walls, vinyl flooring, a side by side washer and dryer and multi-coloured floors.
Design ideas for a large classic single-wall separated utility room in Edmonton with a double-bowl sink, recessed-panel cabinets, white cabinets, composite countertops, grey walls, vinyl flooring, a side by side washer and dryer and multi-coloured floors.
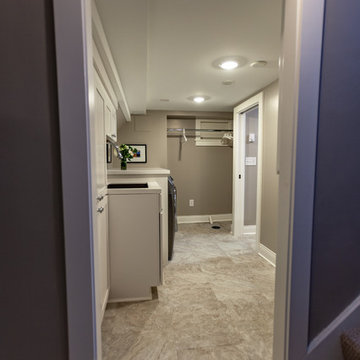
Tired of doing laundry in an unfinished rugged basement? The owners of this 1922 Seward Minneapolis home were as well! They contacted Castle to help them with their basement planning and build for a finished laundry space and new bathroom with shower.
Changes were first made to improve the health of the home. Asbestos tile flooring/glue was abated and the following items were added: a sump pump and drain tile, spray foam insulation, a glass block window, and a Panasonic bathroom fan.
After the designer and client walked through ideas to improve flow of the space, we decided to eliminate the existing 1/2 bath in the family room and build the new 3/4 bathroom within the existing laundry room. This allowed the family room to be enlarged.
Plumbing fixtures in the bathroom include a Kohler, Memoirs® Stately 24″ pedestal bathroom sink, Kohler, Archer® sink faucet and showerhead in polished chrome, and a Kohler, Highline® Comfort Height® toilet with Class Five® flush technology.
American Olean 1″ hex tile was installed in the shower’s floor, and subway tile on shower walls all the way up to the ceiling. A custom frameless glass shower enclosure finishes the sleek, open design.
Highly wear-resistant Adura luxury vinyl tile flooring runs throughout the entire bathroom and laundry room areas.
The full laundry room was finished to include new walls and ceilings. Beautiful shaker-style cabinetry with beadboard panels in white linen was chosen, along with glossy white cultured marble countertops from Central Marble, a Blanco, Precis 27″ single bowl granite composite sink in cafe brown, and a Kohler, Bellera® sink faucet.
We also decided to save and restore some original pieces in the home, like their existing 5-panel doors; one of which was repurposed into a pocket door for the new bathroom.
The homeowners completed the basement finish with new carpeting in the family room. The whole basement feels fresh, new, and has a great flow. They will enjoy their healthy, happy home for years to come.
Designed by: Emily Blonigen
See full details, including before photos at https://www.castlebri.com/basements/project-3378-1/
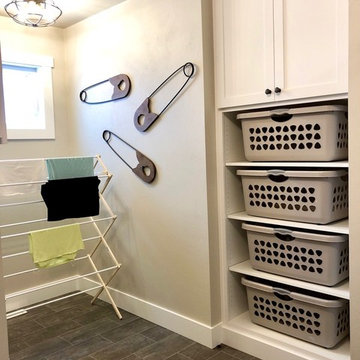
Laundry room with built in storage perfect for laundry baskets.
Photo of a large country l-shaped separated utility room in Other with shaker cabinets, white cabinets, vinyl flooring and grey floors.
Photo of a large country l-shaped separated utility room in Other with shaker cabinets, white cabinets, vinyl flooring and grey floors.
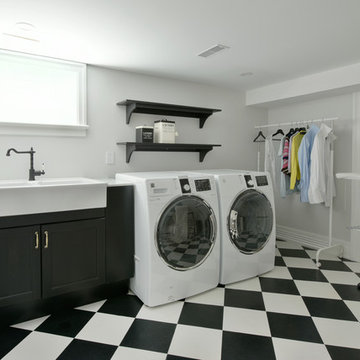
Inspiration for a large classic single-wall separated utility room in Ottawa with a belfast sink, recessed-panel cabinets, black cabinets, marble worktops, white walls, vinyl flooring, a side by side washer and dryer and multi-coloured floors.
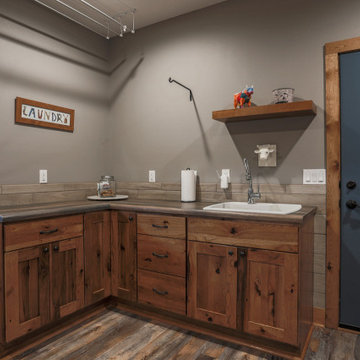
One of the unique details that I loved is how the tile wrapped down to the base board. This was a touch my tile setter just added. The drying rack is adjustable and adds a lot of hanging space.
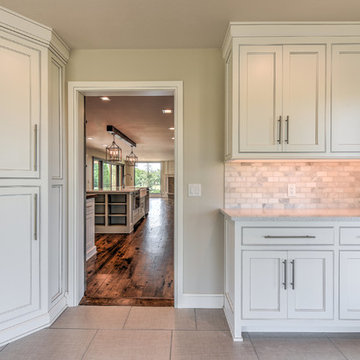
Reed Ewing
Large rural u-shaped utility room in Oklahoma City with shaker cabinets, white cabinets, wood worktops, grey walls, vinyl flooring, a side by side washer and dryer and grey floors.
Large rural u-shaped utility room in Oklahoma City with shaker cabinets, white cabinets, wood worktops, grey walls, vinyl flooring, a side by side washer and dryer and grey floors.
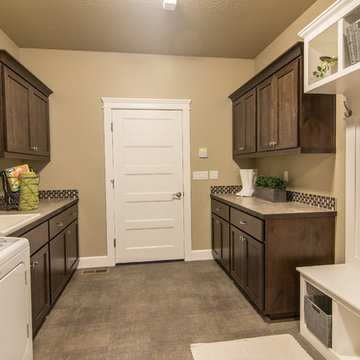
Large traditional galley utility room in Boise with a built-in sink, shaker cabinets, dark wood cabinets, laminate countertops, grey walls, vinyl flooring and a side by side washer and dryer.
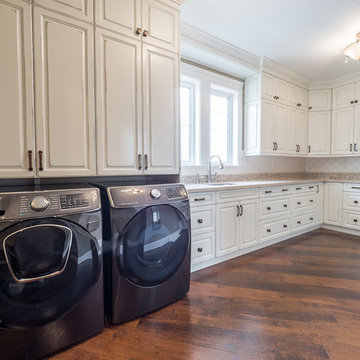
Home Builder Vleeming Construction
This is an example of a large classic l-shaped separated utility room in Edmonton with a built-in sink, raised-panel cabinets, white cabinets, granite worktops, beige walls, vinyl flooring, a side by side washer and dryer and multi-coloured floors.
This is an example of a large classic l-shaped separated utility room in Edmonton with a built-in sink, raised-panel cabinets, white cabinets, granite worktops, beige walls, vinyl flooring, a side by side washer and dryer and multi-coloured floors.
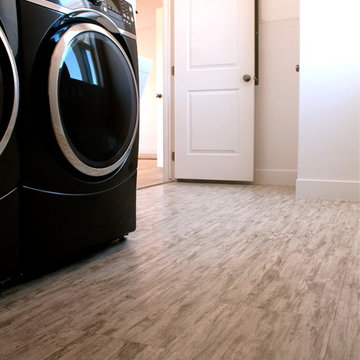
Laundry / mudroom off the garage with luxury vinyl plank floor
This is an example of a large contemporary galley separated utility room in Salt Lake City with an utility sink, white walls, vinyl flooring, a side by side washer and dryer and grey floors.
This is an example of a large contemporary galley separated utility room in Salt Lake City with an utility sink, white walls, vinyl flooring, a side by side washer and dryer and grey floors.
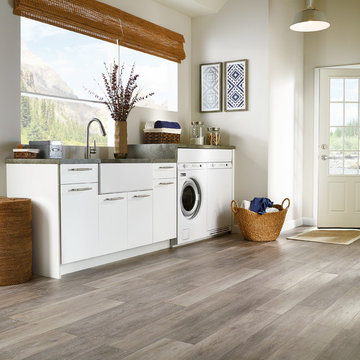
This is an example of a large contemporary single-wall separated utility room in San Diego with a belfast sink, flat-panel cabinets, white cabinets, soapstone worktops, grey walls, vinyl flooring, a side by side washer and dryer and grey floors.
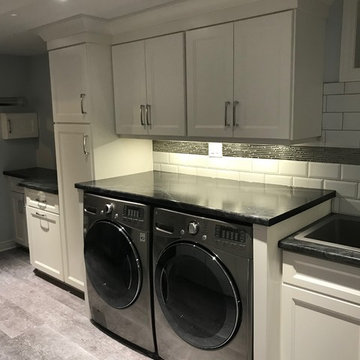
Stainless steel washer and dryer. Custom cabinets with a laminate top. White bevelled tile with a stainless mosaic accent strip which ties it all in perfectly. Lifetime warranty, waterproof vinyl flooring product called Karndean.
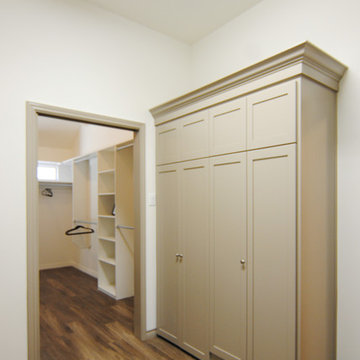
Utility room with custom cabinets.
This is an example of a large contemporary galley separated utility room in Austin with recessed-panel cabinets, laminate countertops, white walls, vinyl flooring, a side by side washer and dryer and beige cabinets.
This is an example of a large contemporary galley separated utility room in Austin with recessed-panel cabinets, laminate countertops, white walls, vinyl flooring, a side by side washer and dryer and beige cabinets.
Large Utility Room with Vinyl Flooring Ideas and Designs
7