Large Utility Room with Vinyl Flooring Ideas and Designs
Refine by:
Budget
Sort by:Popular Today
61 - 80 of 404 photos
Item 1 of 3

Large modern galley utility room in Edmonton with vinyl flooring, grey walls, grey floors, a belfast sink, shaker cabinets, white cabinets, stainless steel worktops, blue splashback, ceramic splashback, a stacked washer and dryer and grey worktops.
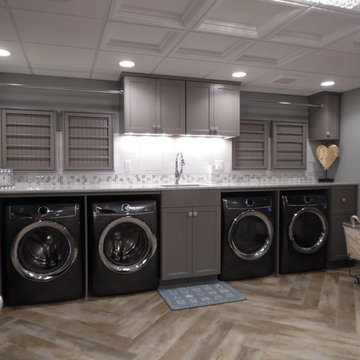
Designed by Jeff Oppermann
Photo of a large romantic utility room in Milwaukee with a submerged sink, recessed-panel cabinets, grey cabinets, engineered stone countertops, vinyl flooring, a side by side washer and dryer, brown floors and white worktops.
Photo of a large romantic utility room in Milwaukee with a submerged sink, recessed-panel cabinets, grey cabinets, engineered stone countertops, vinyl flooring, a side by side washer and dryer, brown floors and white worktops.
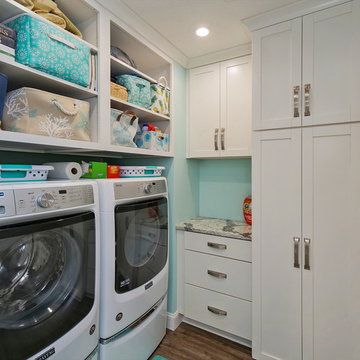
These well traveled "empty nesters" have created their own tropical oasis to come home to and do plenty of entertaining! This 1980's ranch was transformed into this modern open-concept home with tropical accents and attention to detail. Stunning painted white all wood inset cabinets with a dramatic engineered quartz counters, center island, built-ins galore with glass inserts, modern lighting and a large sliding picture window to the tropical outdoor space and pool. The Luxury Vinyl floors by are stunning as well as practical for this super fun well lived in home.
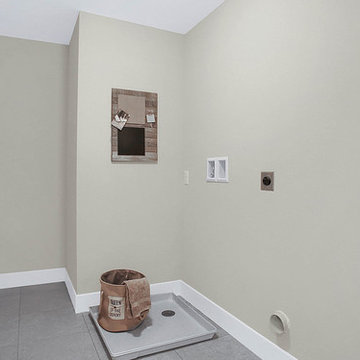
This 2-story home with open floor plan includes flexible living spaces, and a 3-car garage with large mudroom entry complete with built-in lockers and bench. To the front of the home is a convenient flex room that can be used as a study, living room, or other versatile space. Hardwood flooring in the foyer extends to the kitchen, dining area, and great room. The kitchen includes quartz countertops with tile backsplash, an island with breakfast bar counter, and stainless steel appliances. Off of the kitchen is the sunny dining area with access to the patio and backyard. The spacious great room is warmed by a gas fireplace with stone surround and stylish shiplap detail above the mantle. On the 2nd floor, the owner’s suite includes an expansive closet and a private bathroom with 5’ tile shower and a double bowl vanity. Also on the 2nd floor are 3 secondary bedrooms, an additional full bathroom, a spacious rec room, and the laundry room.
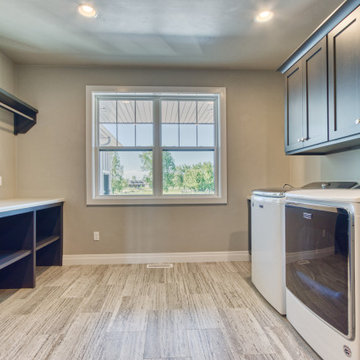
This is an example of a large classic utility room in Other with shaker cabinets, grey cabinets, grey walls and vinyl flooring.
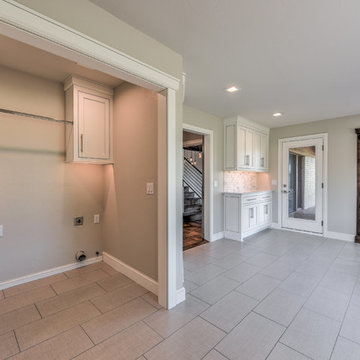
Reed Ewing
Large farmhouse u-shaped utility room in Oklahoma City with shaker cabinets, white cabinets, wood worktops, grey walls, vinyl flooring, a side by side washer and dryer and grey floors.
Large farmhouse u-shaped utility room in Oklahoma City with shaker cabinets, white cabinets, wood worktops, grey walls, vinyl flooring, a side by side washer and dryer and grey floors.
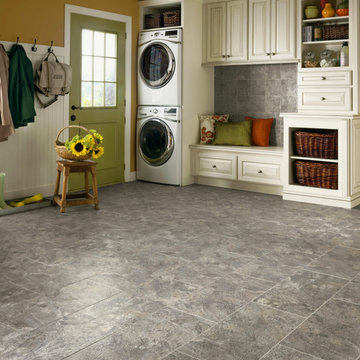
Large traditional single-wall utility room in Other with raised-panel cabinets, white cabinets, vinyl flooring, a stacked washer and dryer, grey floors and brown walls.
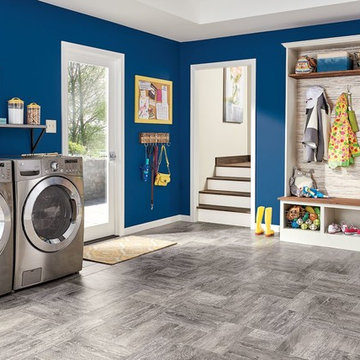
Inspiration for a large modern l-shaped utility room in Vancouver with a side by side washer and dryer, blue walls, vinyl flooring and grey floors.
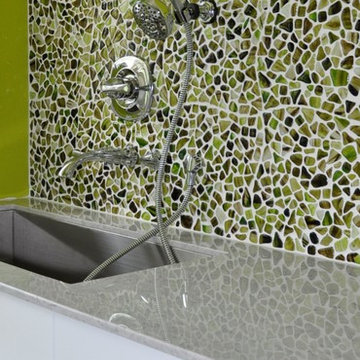
Who said a Laundry Room had to be dull and boring? This colorful laundry room is loaded with storage both in its custom cabinetry and also in its 3 large closets for winter/spring clothing. The black and white 20x20 floor tile gives a nod to retro and is topped off with apple green walls and an organic free-form backsplash tile! This room serves as a doggy mud-room, eating center and luxury doggy bathing spa area as well. The organic wall tile was designed for visual interest as well as for function. The tall and wide backsplash provides wall protection behind the doggy bathing station. The bath center is equipped with a multifunction hand-held faucet with a metal hose for ease while giving the dogs a bath. The shelf underneath the sink is a pull-out doggy eating station and the food is located in a pull-out trash bin.
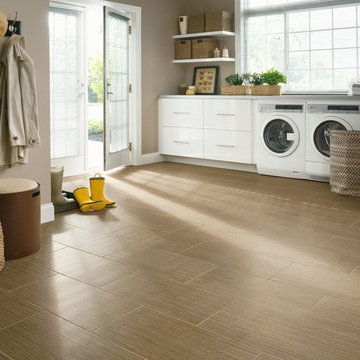
Photo of a large classic single-wall separated utility room in Wichita with flat-panel cabinets, white cabinets, beige walls, vinyl flooring and a side by side washer and dryer.
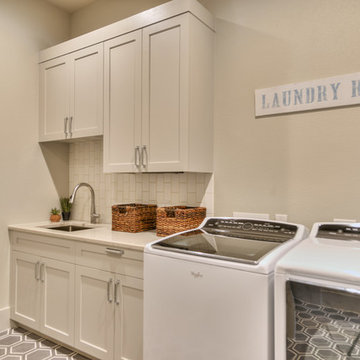
This is an example of a large traditional single-wall separated utility room in Austin with shaker cabinets, white cabinets, beige walls, vinyl flooring, a side by side washer and dryer and grey floors.

Tired of doing laundry in an unfinished rugged basement? The owners of this 1922 Seward Minneapolis home were as well! They contacted Castle to help them with their basement planning and build for a finished laundry space and new bathroom with shower.
Changes were first made to improve the health of the home. Asbestos tile flooring/glue was abated and the following items were added: a sump pump and drain tile, spray foam insulation, a glass block window, and a Panasonic bathroom fan.
After the designer and client walked through ideas to improve flow of the space, we decided to eliminate the existing 1/2 bath in the family room and build the new 3/4 bathroom within the existing laundry room. This allowed the family room to be enlarged.
Plumbing fixtures in the bathroom include a Kohler, Memoirs® Stately 24″ pedestal bathroom sink, Kohler, Archer® sink faucet and showerhead in polished chrome, and a Kohler, Highline® Comfort Height® toilet with Class Five® flush technology.
American Olean 1″ hex tile was installed in the shower’s floor, and subway tile on shower walls all the way up to the ceiling. A custom frameless glass shower enclosure finishes the sleek, open design.
Highly wear-resistant Adura luxury vinyl tile flooring runs throughout the entire bathroom and laundry room areas.
The full laundry room was finished to include new walls and ceilings. Beautiful shaker-style cabinetry with beadboard panels in white linen was chosen, along with glossy white cultured marble countertops from Central Marble, a Blanco, Precis 27″ single bowl granite composite sink in cafe brown, and a Kohler, Bellera® sink faucet.
We also decided to save and restore some original pieces in the home, like their existing 5-panel doors; one of which was repurposed into a pocket door for the new bathroom.
The homeowners completed the basement finish with new carpeting in the family room. The whole basement feels fresh, new, and has a great flow. They will enjoy their healthy, happy home for years to come.
Designed by: Emily Blonigen
See full details, including before photos at https://www.castlebri.com/basements/project-3378-1/
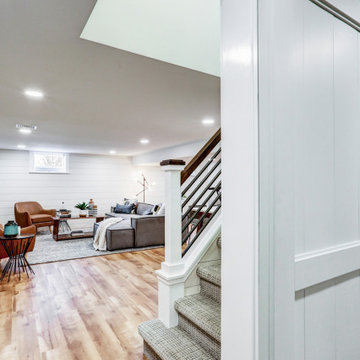
View of basement from laundry room
Large classic l-shaped separated utility room in Other with a built-in sink, recessed-panel cabinets, blue cabinets, laminate countertops, white walls, vinyl flooring, a side by side washer and dryer, brown floors, grey worktops and tongue and groove walls.
Large classic l-shaped separated utility room in Other with a built-in sink, recessed-panel cabinets, blue cabinets, laminate countertops, white walls, vinyl flooring, a side by side washer and dryer, brown floors, grey worktops and tongue and groove walls.
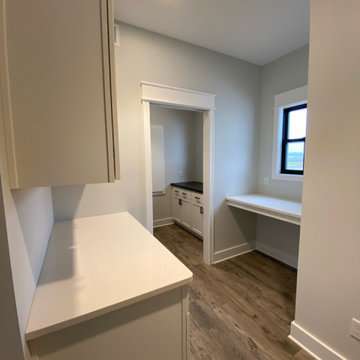
Large classic separated utility room in Grand Rapids with vinyl flooring and a side by side washer and dryer.
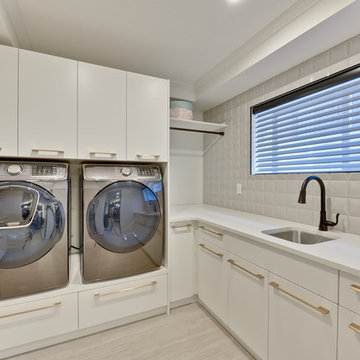
Entertainer's basement!!! Heated floors, Open theatre room, 2 bars!!, games area
Huge laundry room includes craft space!
Design ideas for a large contemporary l-shaped utility room in Edmonton with a submerged sink, flat-panel cabinets, white cabinets, engineered stone countertops, white walls, vinyl flooring, a side by side washer and dryer and beige floors.
Design ideas for a large contemporary l-shaped utility room in Edmonton with a submerged sink, flat-panel cabinets, white cabinets, engineered stone countertops, white walls, vinyl flooring, a side by side washer and dryer and beige floors.
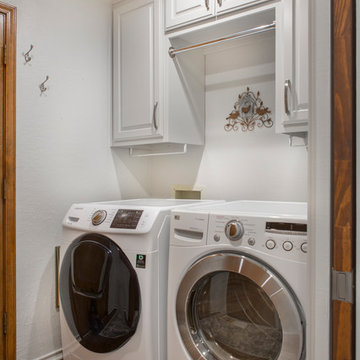
Just like in the kitchen, the low-hanging soffit was removed, allowing us to increase the height of the upper cabinets. A convenient drying rack was added, along with some towel hooks on the walls. The vinyl floors from the kitchen provide consistency within the design and the recessed LED can lights make for a much brighter workspace. What a beautifully updated laundry room!
Final photos by Impressia.net
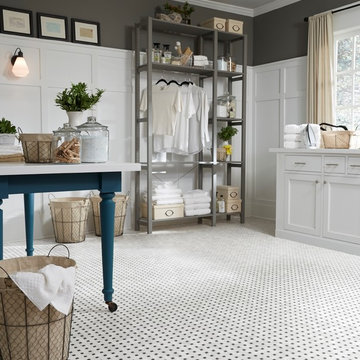
DeHaan Floor Covering has some new sheet vinyl looks from Mannington. This one is called Lattice Black, come in and check out more colors and styles!
Photo of a large modern utility room in Grand Rapids with engineered stone countertops and vinyl flooring.
Photo of a large modern utility room in Grand Rapids with engineered stone countertops and vinyl flooring.
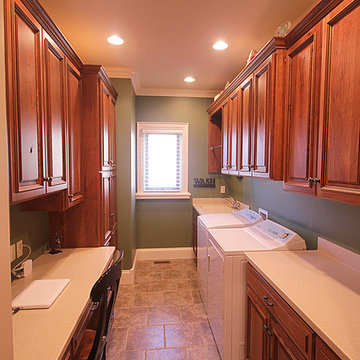
Jennifer Snarr/ DesignSnarr Photography
Design ideas for a large classic galley utility room in Other with an integrated sink, raised-panel cabinets, medium wood cabinets, composite countertops, green walls, vinyl flooring and a side by side washer and dryer.
Design ideas for a large classic galley utility room in Other with an integrated sink, raised-panel cabinets, medium wood cabinets, composite countertops, green walls, vinyl flooring and a side by side washer and dryer.
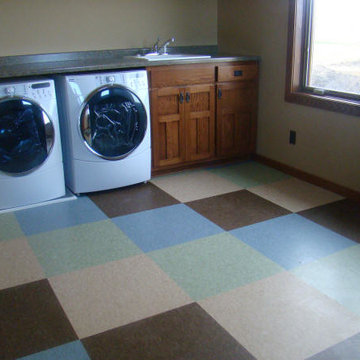
VCT in Laundry
Photo of a large traditional separated utility room in Minneapolis with a built-in sink, shaker cabinets, medium wood cabinets, beige walls, vinyl flooring, a side by side washer and dryer and multi-coloured floors.
Photo of a large traditional separated utility room in Minneapolis with a built-in sink, shaker cabinets, medium wood cabinets, beige walls, vinyl flooring, a side by side washer and dryer and multi-coloured floors.

This is an example of a large modern single-wall utility room in Sydney with a single-bowl sink, flat-panel cabinets, dark wood cabinets, engineered stone countertops, glass sheet splashback, white walls, vinyl flooring, a concealed washer and dryer, brown floors, white worktops and a vaulted ceiling.
Large Utility Room with Vinyl Flooring Ideas and Designs
4