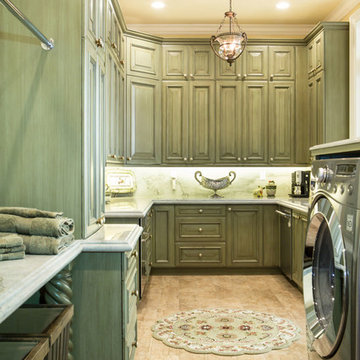Large Utility Room with Yellow Walls Ideas and Designs
Refine by:
Budget
Sort by:Popular Today
61 - 80 of 166 photos
Item 1 of 3
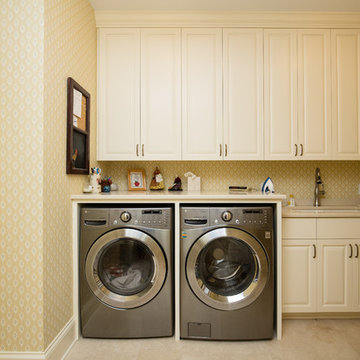
Inspiration for a large traditional single-wall separated utility room in Minneapolis with a single-bowl sink, raised-panel cabinets, white cabinets, yellow walls and a side by side washer and dryer.
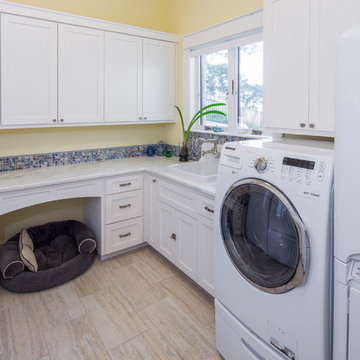
tre dunham - fine focus photography
Large classic u-shaped separated utility room in Austin with a belfast sink, raised-panel cabinets, white cabinets, granite worktops, yellow walls, porcelain flooring and a side by side washer and dryer.
Large classic u-shaped separated utility room in Austin with a belfast sink, raised-panel cabinets, white cabinets, granite worktops, yellow walls, porcelain flooring and a side by side washer and dryer.
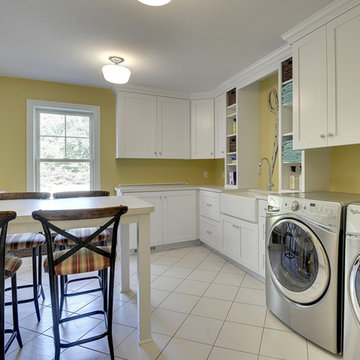
Spacious upstairs laundry room with ample storage.
Photography by Spacecrafting
Photo of a large classic l-shaped utility room in Minneapolis with a belfast sink, shaker cabinets, white cabinets, laminate countertops, yellow walls, ceramic flooring and a side by side washer and dryer.
Photo of a large classic l-shaped utility room in Minneapolis with a belfast sink, shaker cabinets, white cabinets, laminate countertops, yellow walls, ceramic flooring and a side by side washer and dryer.
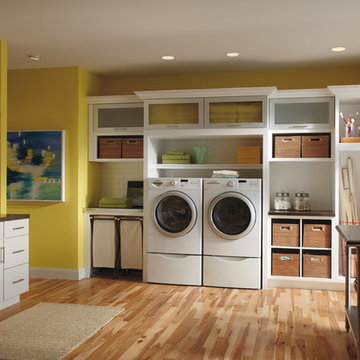
Large contemporary u-shaped separated utility room in Chicago with a submerged sink, white cabinets, yellow walls, medium hardwood flooring, a side by side washer and dryer, flat-panel cabinets, composite countertops and brown floors.
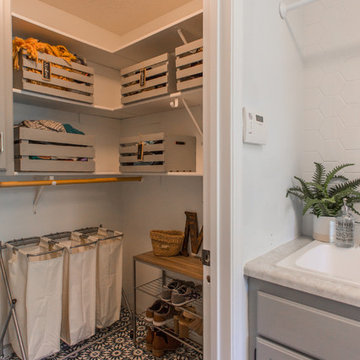
construction2style LLC
Photo of a large classic utility room in Minneapolis with concrete flooring, a side by side washer and dryer, blue floors, a built-in sink, raised-panel cabinets, grey cabinets and yellow walls.
Photo of a large classic utility room in Minneapolis with concrete flooring, a side by side washer and dryer, blue floors, a built-in sink, raised-panel cabinets, grey cabinets and yellow walls.
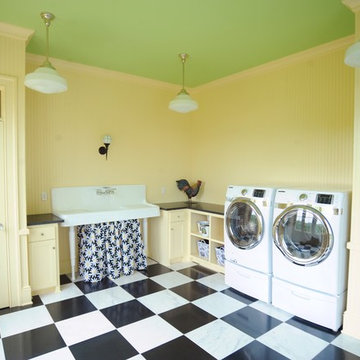
Such a colorful room, almost makes you enjoy doing the wash! The beadboard walls really make a statement and the sink finishes it all off nicely.
This is an example of a large classic galley separated utility room in Other with a belfast sink, recessed-panel cabinets, yellow cabinets, granite worktops, yellow walls, marble flooring, a side by side washer and dryer and white floors.
This is an example of a large classic galley separated utility room in Other with a belfast sink, recessed-panel cabinets, yellow cabinets, granite worktops, yellow walls, marble flooring, a side by side washer and dryer and white floors.
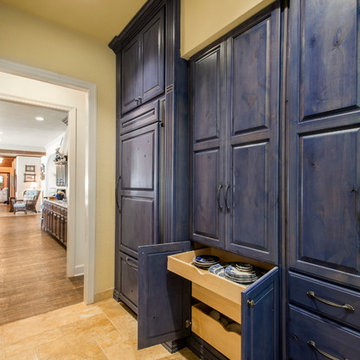
Large country galley separated utility room in Dallas with a built-in sink, raised-panel cabinets, white cabinets, wood worktops, yellow walls, porcelain flooring, a side by side washer and dryer and brown floors.
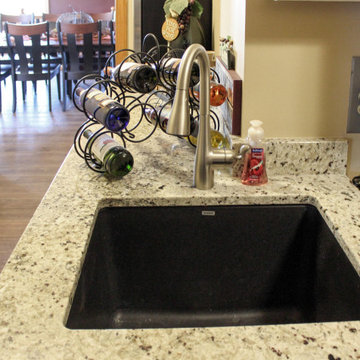
In this kitchen remodel , we relocated existing cabinetry from a wall that was removed and added additional black cabinetry to compliment the new location of the buffet cabinetry and accent the updated layout for the homeowners kitchen and dining room. Medallion Gold Rushmore Raised Panel Oak painted in Carriage Black. New glass was installed in the upper cabinets with new black trim for the existing decorative doors. On the countertop, Mombello granite was installed in the kitchen, on the buffet and in the laundry room. A Blanco diamond equal bowl with low divide was installed in the kitchen and a Blanco Liven sink in the laundry room, both in the color Anthracite. Moen Arbor faucet in Spot Resist Stainless and a Brushed Nickel Petal value was installed in the kitchen. The backsplash is 1x2 Chiseled Durango stone for the buffet area and 3”x6” honed and tumbled Durango stone for the kitchen backsplash. On the floor, 6”x36” Dark Brown porcelain tile was installed. A new staircase, railing and doors were installed leading from the kitchen to the basement area.

A soft seafoam green is used in this Woodways laundry room. This helps to connect the cabinetry to the flooring as well as add a simple element of color into the more neutral space. A farmhouse sink is used and adds a classic warm farmhouse touch to the room. Undercabinet lighting helps to illuminate the task areas for better visibility
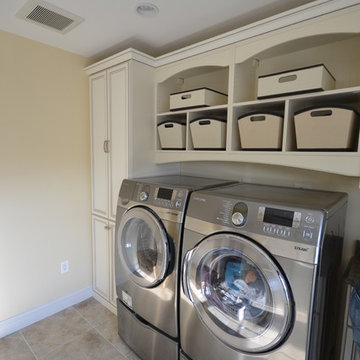
Emily Herder
Photo of a large classic l-shaped utility room in Baltimore with a belfast sink, raised-panel cabinets, granite worktops, yellow walls, porcelain flooring, a side by side washer and dryer and beige cabinets.
Photo of a large classic l-shaped utility room in Baltimore with a belfast sink, raised-panel cabinets, granite worktops, yellow walls, porcelain flooring, a side by side washer and dryer and beige cabinets.
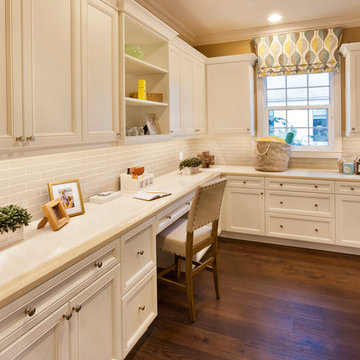
Muted colors lead you to The Victoria, a 5,193 SF model home where architectural elements, features and details delight you in every room. This estate-sized home is located in The Concession, an exclusive, gated community off University Parkway at 8341 Lindrick Lane. John Cannon Homes, newest model offers 3 bedrooms, 3.5 baths, great room, dining room and kitchen with separate dining area. Completing the home is a separate executive-sized suite, bonus room, her studio and his study and 3-car garage.
Gene Pollux Photography
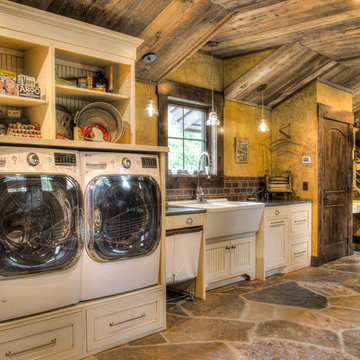
This is an example of a large rustic galley separated utility room in Minneapolis with a double-bowl sink, beaded cabinets, white cabinets, granite worktops, yellow walls, slate flooring, a side by side washer and dryer, multi-coloured floors and black worktops.
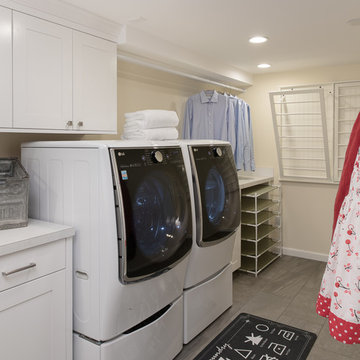
Laundry room, photography by Laurie Black
Design ideas for a large modern galley separated utility room in Seattle with a built-in sink, shaker cabinets, white cabinets, laminate countertops, yellow walls, porcelain flooring, a side by side washer and dryer and grey floors.
Design ideas for a large modern galley separated utility room in Seattle with a built-in sink, shaker cabinets, white cabinets, laminate countertops, yellow walls, porcelain flooring, a side by side washer and dryer and grey floors.
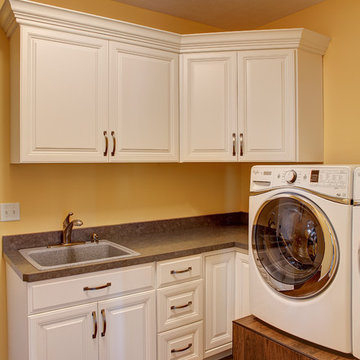
David Hubler - The laundry room is set for convenience with raised front load appliances and lots of storage and work space.
This is an example of a large traditional l-shaped separated utility room in Other with a built-in sink, raised-panel cabinets, white cabinets, laminate countertops, yellow walls, a side by side washer and dryer, medium hardwood flooring, brown floors and brown worktops.
This is an example of a large traditional l-shaped separated utility room in Other with a built-in sink, raised-panel cabinets, white cabinets, laminate countertops, yellow walls, a side by side washer and dryer, medium hardwood flooring, brown floors and brown worktops.
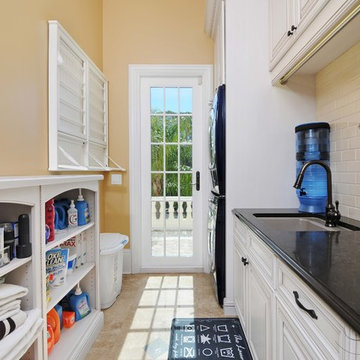
Rickie Agapito
Large traditional galley separated utility room in Tampa with a submerged sink, raised-panel cabinets, white cabinets, engineered stone countertops, yellow walls, marble flooring and a stacked washer and dryer.
Large traditional galley separated utility room in Tampa with a submerged sink, raised-panel cabinets, white cabinets, engineered stone countertops, yellow walls, marble flooring and a stacked washer and dryer.
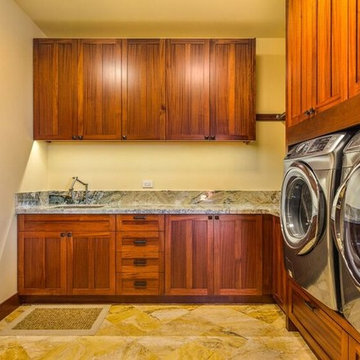
This is an example of a large traditional u-shaped separated utility room in Hawaii with a submerged sink, shaker cabinets, medium wood cabinets, granite worktops, yellow walls and travertine flooring.
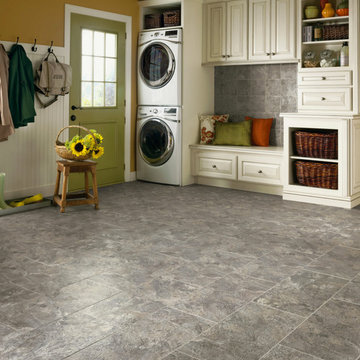
Large traditional single-wall utility room in Kansas City with raised-panel cabinets, white cabinets, yellow walls, vinyl flooring, a stacked washer and dryer and grey floors.
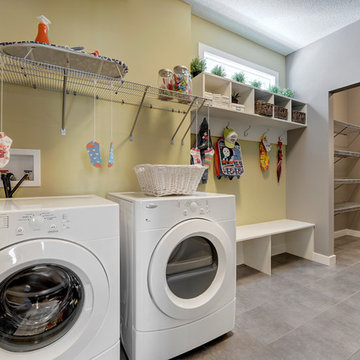
Inspiration for a large contemporary single-wall utility room in Edmonton with yellow walls, ceramic flooring and a side by side washer and dryer.
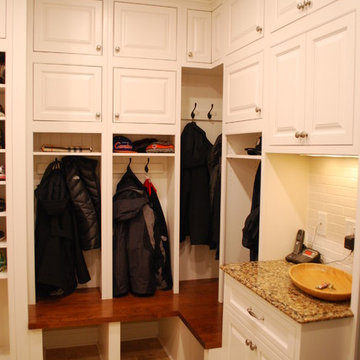
Photo of a large classic u-shaped utility room in Cleveland with a submerged sink, raised-panel cabinets, white cabinets, engineered stone countertops, yellow walls, porcelain flooring and a side by side washer and dryer.
Large Utility Room with Yellow Walls Ideas and Designs
4
