Large White House Exterior Ideas and Designs
Refine by:
Budget
Sort by:Popular Today
1 - 20 of 3,906 photos
Item 1 of 3

Inspiration for a large and white rural bungalow brick detached house in Little Rock with a pitched roof and a shingle roof.

Exterior farm house
Photography by Ryan Garvin
White and large beach style two floor house exterior in Orange County with wood cladding and a hip roof.
White and large beach style two floor house exterior in Orange County with wood cladding and a hip roof.
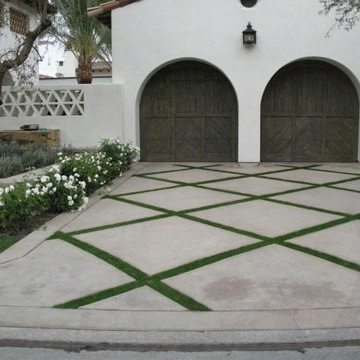
Artcon Decorative Concrete
Hamilton, MT
Design ideas for a large mediterranean house exterior in Grand Rapids.
Design ideas for a large mediterranean house exterior in Grand Rapids.
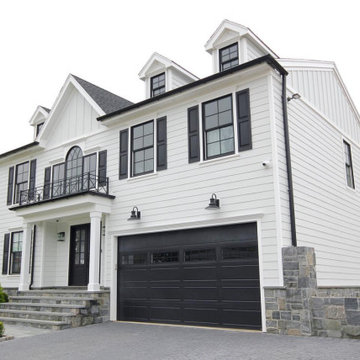
Photo of a large and white classic two floor detached house in Austin with concrete fibreboard cladding and shiplap cladding.

Large and white beach style two floor detached house in Other with a flat roof.
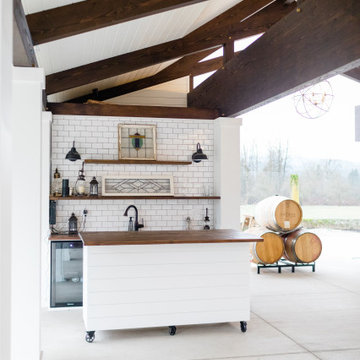
Event space built with Douglas Fir Timbers, Azek white trim, with board and batten accents. Subway tile installed at wet bars.
This is an example of a large and white farmhouse bungalow house exterior in Seattle with concrete fibreboard cladding, a pitched roof, a metal roof, a grey roof and board and batten cladding.
This is an example of a large and white farmhouse bungalow house exterior in Seattle with concrete fibreboard cladding, a pitched roof, a metal roof, a grey roof and board and batten cladding.
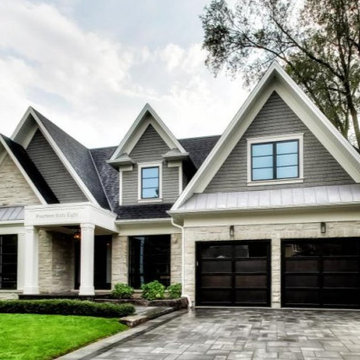
New Age Design
Inspiration for a large and gey classic two floor front detached house in Toronto with stone cladding, a pitched roof, a shingle roof, a black roof and shiplap cladding.
Inspiration for a large and gey classic two floor front detached house in Toronto with stone cladding, a pitched roof, a shingle roof, a black roof and shiplap cladding.
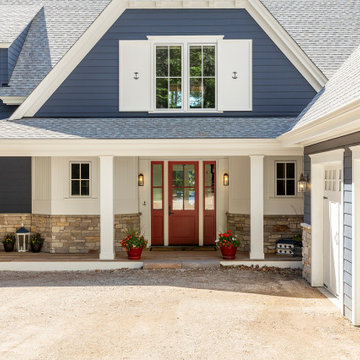
This stunning lake home had great attention to detail with vertical board and batton in the peaks, custom made anchor shutters, White Dove trim color, Hale Navy siding color, custom stone blend and custom stained cedar decking and tongue-and-groove on the porch ceiling.

Design ideas for a large and white farmhouse two floor detached house in Other with concrete fibreboard cladding, a pitched roof, a shingle roof, a black roof and board and batten cladding.
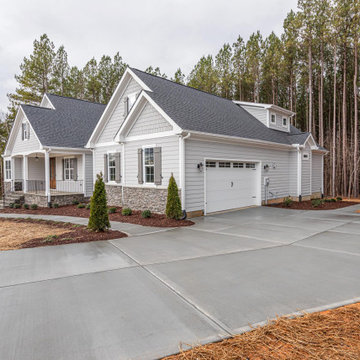
Dwight Myers Real Estate Photography
This is an example of a large and gey classic two floor detached house in Raleigh with concrete fibreboard cladding, a pitched roof, a shingle roof, a grey roof and shiplap cladding.
This is an example of a large and gey classic two floor detached house in Raleigh with concrete fibreboard cladding, a pitched roof, a shingle roof, a grey roof and shiplap cladding.
Hamptons style coastal home with custom garage door, weatherboard cladding and stone detailing.
This is an example of a large and gey nautical two floor detached house in Sydney with a pitched roof, a metal roof and a black roof.
This is an example of a large and gey nautical two floor detached house in Sydney with a pitched roof, a metal roof and a black roof.
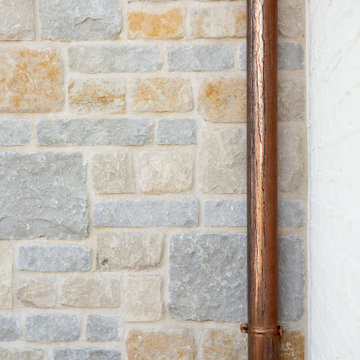
Studio McGee's New McGee Home featuring Tumbled Natural Stones, Painted brick, and Lap Siding.
Photo of a large and multi-coloured classic two floor detached house in Salt Lake City with mixed cladding, a pitched roof, a shingle roof, a brown roof and board and batten cladding.
Photo of a large and multi-coloured classic two floor detached house in Salt Lake City with mixed cladding, a pitched roof, a shingle roof, a brown roof and board and batten cladding.

Beautiful home featuring Carrington Tudor brick and Kiamichi thin stone using Cemex Colonial Buff mortar.
Design ideas for a large and red traditional two floor brick detached house in Other with a hip roof and a shingle roof.
Design ideas for a large and red traditional two floor brick detached house in Other with a hip roof and a shingle roof.
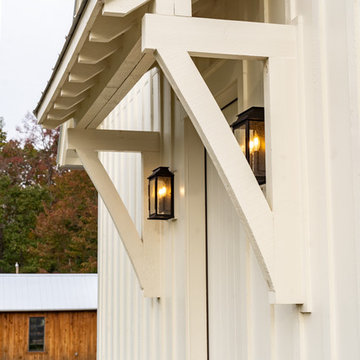
Inspiration for a large and white farmhouse detached house in Other with three floors, concrete fibreboard cladding, a metal roof and a pitched roof.

The front porch of the existing house remained. It made a good proportional guide for expanding the 2nd floor. The master bathroom bumps out to the side. And, hand sawn wood brackets hold up the traditional flying-rafter eaves.
Max Sall Photography
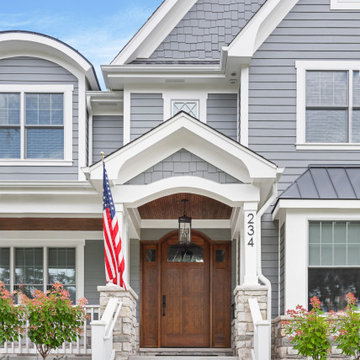
Inspiration for a large and gey classic two floor detached house in Chicago with vinyl cladding, a hip roof and a shingle roof.
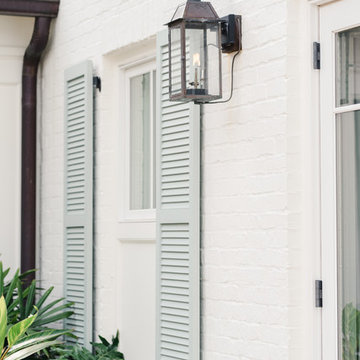
Design ideas for a large and white contemporary two floor brick detached house in Jacksonville with a pitched roof and a shingle roof.

The large angled garage, double entry door, bay window and arches are the welcoming visuals to this exposed ranch. Exterior thin veneer stone, the James Hardie Timberbark siding and the Weather Wood shingles accented by the medium bronze metal roof and white trim windows are an eye appealing color combination. Impressive double transom entry door with overhead timbers and side by side double pillars.
(Ryan Hainey)
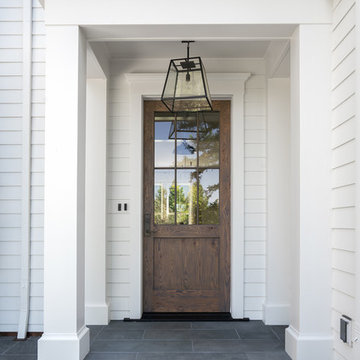
Design ideas for a large and white classic two floor detached house in San Francisco with wood cladding, a hip roof and a metal roof.

This beautiful lake and snow lodge site on the waters edge of Lake Sunapee, and only one mile from Mt Sunapee Ski and Snowboard Resort. The home features conventional and timber frame construction. MossCreek's exquisite use of exterior materials include poplar bark, antique log siding with dovetail corners, hand cut timber frame, barn board siding and local river stone piers and foundation. Inside, the home features reclaimed barn wood walls, floors and ceilings.
Large White House Exterior Ideas and Designs
1