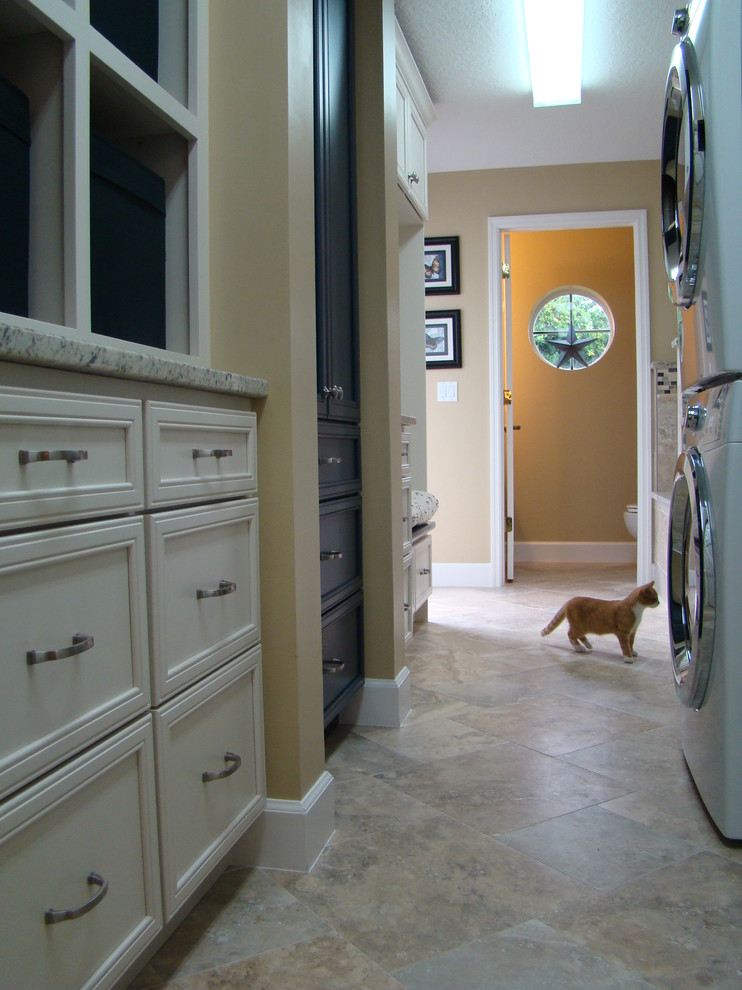
Laundry Room and Bath
Traditional Utility Room, Orlando
This remodel needed to accommodate clothing storage for 3 children, as well as a doggie bath and feeding area. Durability and ease of care were critical elements. Custom designed cabinetry and travertine-look porcelain flooring gave this design a cohesive look. It also included a seating area for removing shoes and dressing. Kane Interior Design

Flooring in Laundry Room