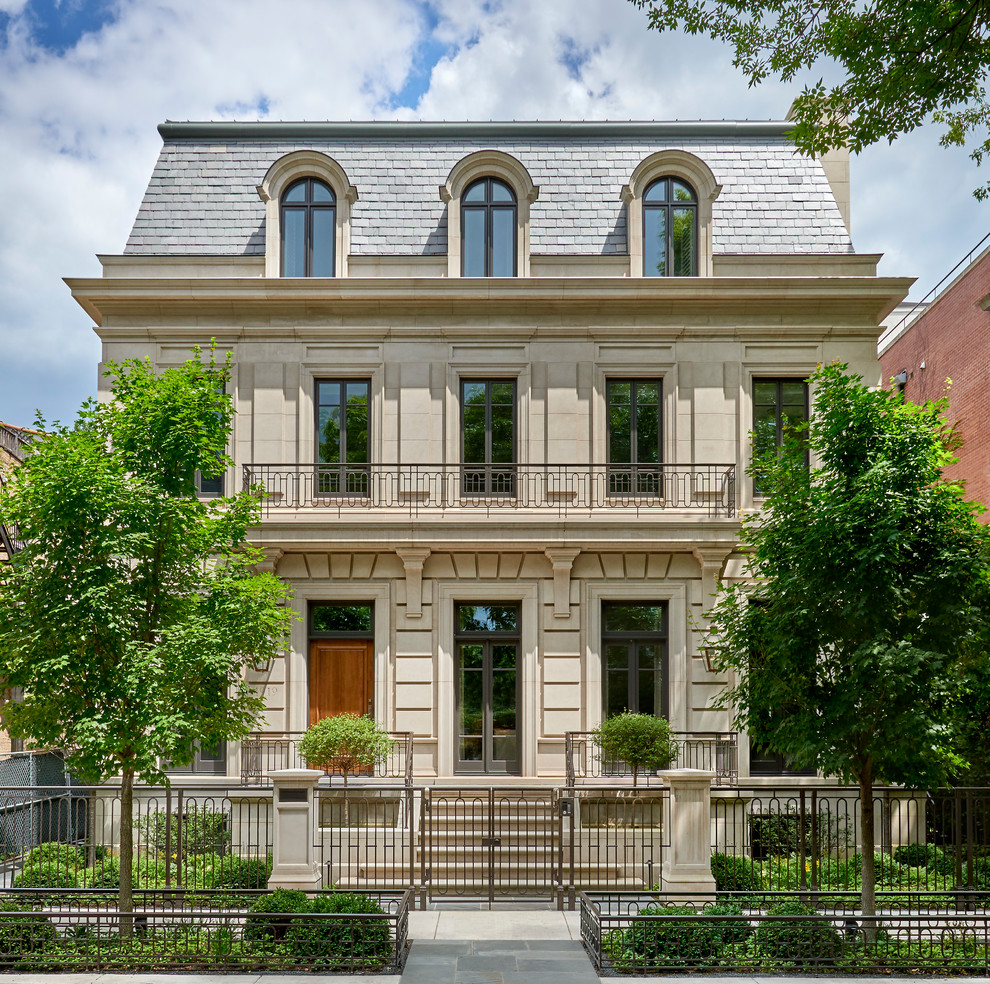
Lincoln Park Transitional
Traditional House Exterior, Chicago
With its limestone façade, slate roof, and rounded dormer windows the home is a beautiful example of classic French architecture.
Architecture, Design & Construction by BGD&C
Interior Design by Kaldec Architecture + Design
Exterior Photography: Tony Soluri
Interior Photography: Nathan Kirkman

Ironwork fence and landscaping