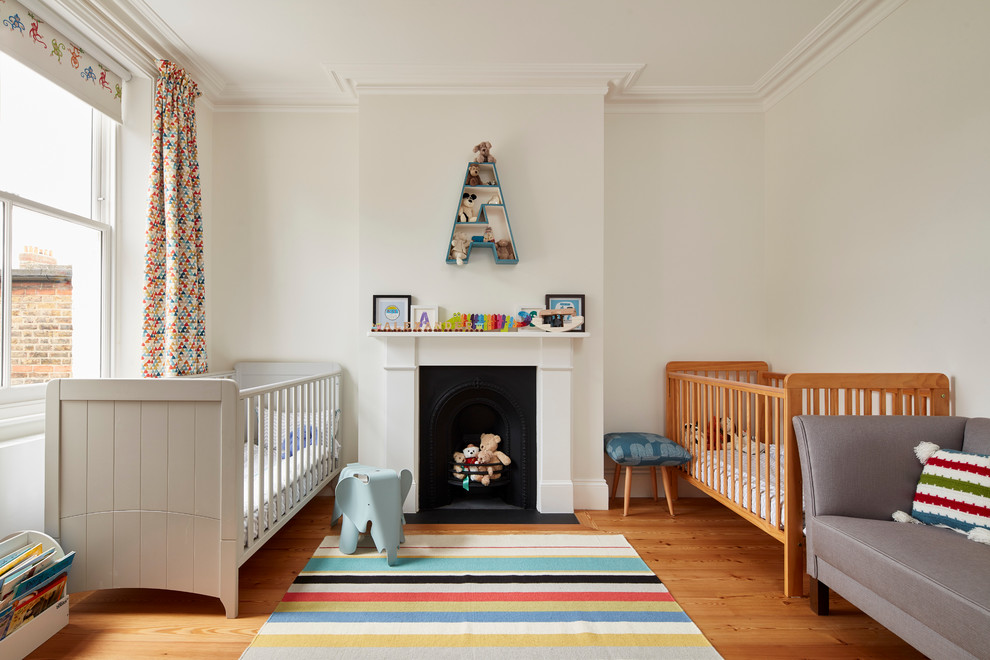
North London Renovation and Extension
Transitional Nursery, London
Lincoln Road is our renovation and extension of a Victorian house in East Finchley, North London. It was driven by the will and enthusiasm of the owners, Ed and Elena, who's desire for a stylish and contemporary family home kept the project focused on achieving their goals.
What Houzz users are commenting on
Yulia Giancola added this to Clissold Ground Floor21 February 2021
Letter / shelf idea

Lighten up for little onesA rug is a great way to a soften a wooden floor in a child’s playroom or bedroom. A brightly...