Premium Living Room Ideas and Designs
Refine by:
Budget
Sort by:Popular Today
1 - 20 of 151 photos
Item 1 of 3

Stacked stone, reclaimed ceiling beams, oak floors with custom stain, custom cabinets BM super white with oak niches, windows have auto Hunter Douglas shades furnishing from ID - White Crypton fabric on sofa and green velvet chairs. Antique Turkish rug and super white walls.
Image by @Spacecrafting

Steve Henke
This is an example of a medium sized classic formal enclosed living room in Minneapolis with beige walls, light hardwood flooring, a standard fireplace, a stone fireplace surround, no tv and a coffered ceiling.
This is an example of a medium sized classic formal enclosed living room in Minneapolis with beige walls, light hardwood flooring, a standard fireplace, a stone fireplace surround, no tv and a coffered ceiling.
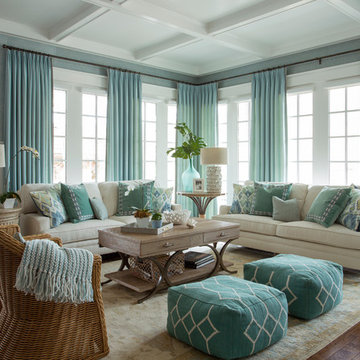
A large open concept kitchen and family room offers full views from end to end. The white kitchen (see previous photo), and its breakfast area, open the open concept family room. The entire space is surrounded by windows which flood the rooms with light.

Allison Cartwright, Photographer
RRS Design + Build is a Austin based general contractor specializing in high end remodels and custom home builds. As a leader in contemporary, modern and mid century modern design, we are the clear choice for a superior product and experience. We would love the opportunity to serve you on your next project endeavor. Put our award winning team to work for you today!
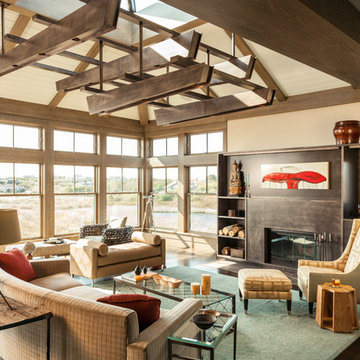
Cutrona
Large contemporary formal open plan living room in Boston with beige walls, dark hardwood flooring, a ribbon fireplace, a metal fireplace surround, no tv and brown floors.
Large contemporary formal open plan living room in Boston with beige walls, dark hardwood flooring, a ribbon fireplace, a metal fireplace surround, no tv and brown floors.
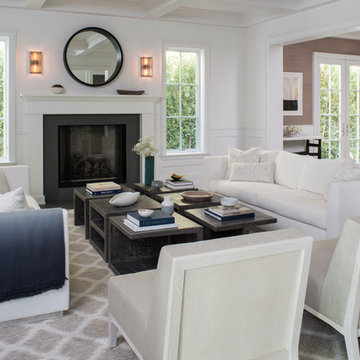
Beautiful custom modular coffee tables are the focus of this room, pair of white sofas upholstered in outdoor fabric create a comfortable feel for this formal living room.
Meghan Beierle
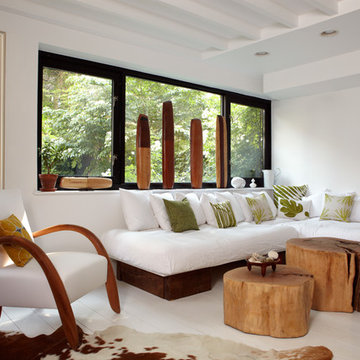
Graham Atkins-Hughes
Photo of a medium sized nautical living room in New York with white walls, painted wood flooring, white floors and no fireplace.
Photo of a medium sized nautical living room in New York with white walls, painted wood flooring, white floors and no fireplace.
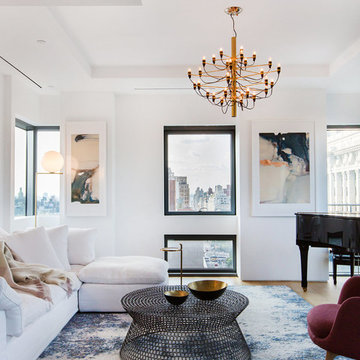
We curated a bright, atmospheric living room that leads the eye to panoramic views of Downtown Manhattan. Our clients wanted plush furniture to lounge on with their adorable pug, while also delivering elegance to entertain guests. We worked with an Los Angeles based artist to create customized artwork that pulls from volumes, textures, and colors used in the color and materials palette.
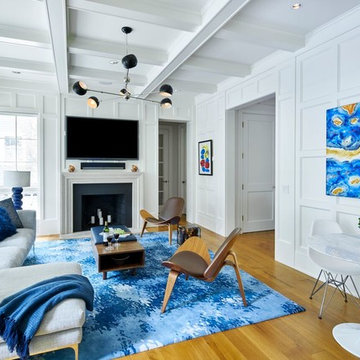
Inspiration for a large traditional open plan living room in New York with white walls, light hardwood flooring, a standard fireplace, a wall mounted tv, beige floors and a stone fireplace surround.

Edward Caruso
Large modern formal open plan living room feature wall in New York with white walls, light hardwood flooring, a stone fireplace surround, a two-sided fireplace, no tv and beige floors.
Large modern formal open plan living room feature wall in New York with white walls, light hardwood flooring, a stone fireplace surround, a two-sided fireplace, no tv and beige floors.
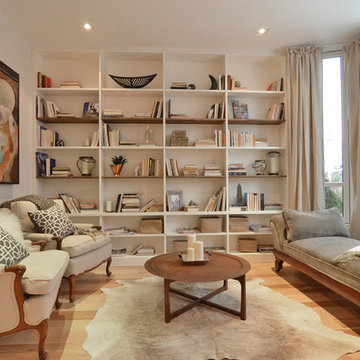
This is an example of a medium sized classic enclosed living room curtain in Toronto with a reading nook, beige walls, medium hardwood flooring, no fireplace, no tv and brown floors.

Jane Beiles Photography
Inspiration for a medium sized traditional formal and grey and pink enclosed living room in DC Metro with grey walls, a standard fireplace, carpet, a wooden fireplace surround, no tv and brown floors.
Inspiration for a medium sized traditional formal and grey and pink enclosed living room in DC Metro with grey walls, a standard fireplace, carpet, a wooden fireplace surround, no tv and brown floors.
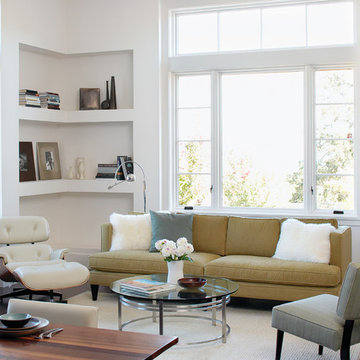
Fantastic living room right off the main dinning area in the De Mattei Sunset Magazine Idea House 26
This is an example of a traditional living room in San Francisco with white walls, dark hardwood flooring and a reading nook.
This is an example of a traditional living room in San Francisco with white walls, dark hardwood flooring and a reading nook.

Large modern formal open plan living room in San Francisco with a ribbon fireplace, a wall mounted tv, white walls, limestone flooring and a stone fireplace surround.
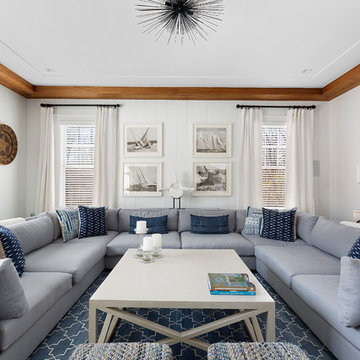
Photo of a medium sized nautical enclosed living room in New York with white walls, dark hardwood flooring, a built-in media unit, brown floors and feature lighting.
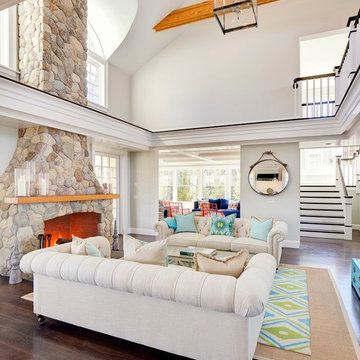
Photos by: Bob Gothard
Photo of a large coastal formal open plan living room in Boston with grey walls, dark hardwood flooring, a standard fireplace and a stone fireplace surround.
Photo of a large coastal formal open plan living room in Boston with grey walls, dark hardwood flooring, a standard fireplace and a stone fireplace surround.
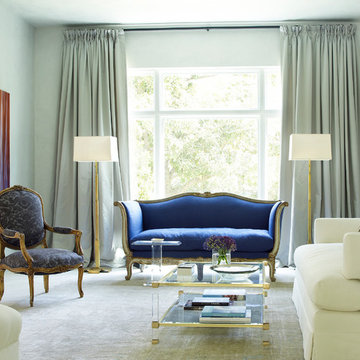
Tria Giovan
Large traditional formal enclosed living room curtain in Houston with grey walls, no fireplace and no tv.
Large traditional formal enclosed living room curtain in Houston with grey walls, no fireplace and no tv.
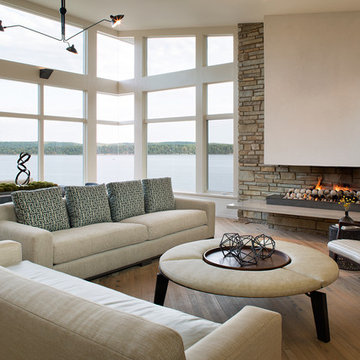
David Dietrich Photography
Design ideas for a medium sized contemporary formal open plan living room in Nashville with beige walls, light hardwood flooring, a hanging fireplace, a stone fireplace surround and brown floors.
Design ideas for a medium sized contemporary formal open plan living room in Nashville with beige walls, light hardwood flooring, a hanging fireplace, a stone fireplace surround and brown floors.

open to the game room is this sophisticated black and blush pink living room. the book matched granite fireplace was the launching point for the colors that make up the upholstered curved back sofa and swivel chair.
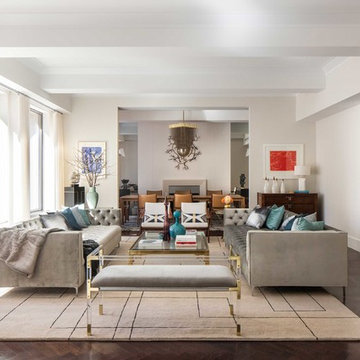
Situated along Manhattan’s prestigious “Gold Coast,” the building at 17 East 12th Street was developed by Rigby Asset Management, a New York-based real estate investment and development firm that specializes in rehabilitating underutilized commercial properties into high-end residential buildings. For the building’s model apartment, Rigby enlisted Nicole Fuller Interiors to create a bold and luxurious environment that complemented the grand vision of project architect, Bromley Caldari. Fuller specified products from her not-so-little black book of design resources to stage the space with museum-quality artworks, precious antiques, statement light fixtures, and contemporary furnishings, rugs, and window treatments.
Premium Living Room Ideas and Designs
1