Living Room with a Stacked Stone Fireplace Surround and a Built-in Media Unit Ideas and Designs
Refine by:
Budget
Sort by:Popular Today
1 - 20 of 174 photos
Item 1 of 3

Large classic open plan living room in Dallas with white walls, medium hardwood flooring, a standard fireplace, a stacked stone fireplace surround, a built-in media unit and brown floors.

Wallace Ridge Beverly Hills modern luxury home stacked stone tv wall. William MacCollum.
Photo of an expansive modern formal open plan living room feature wall in Los Angeles with grey walls, light hardwood flooring, a standard fireplace, a stacked stone fireplace surround, a built-in media unit, beige floors and a drop ceiling.
Photo of an expansive modern formal open plan living room feature wall in Los Angeles with grey walls, light hardwood flooring, a standard fireplace, a stacked stone fireplace surround, a built-in media unit, beige floors and a drop ceiling.
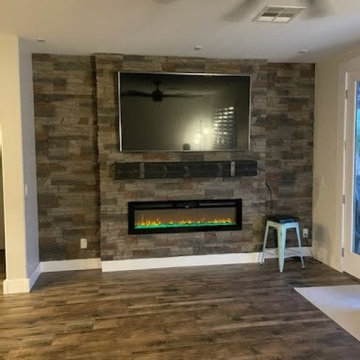
GenStone customer Shannon redesigned an entire wall in their living room to create a beautiful electric fireplace and TV accent wall using our Kenai Stacked Stone. Shannon started with a flat, blank wall, added some depth to make the fireplace and TV stand out, then added the Kenai Stacked Stone to it. The results were completely transformational.

Photo of a large country formal open plan living room in Kansas City with white walls, terracotta flooring, a two-sided fireplace, a stacked stone fireplace surround, a built-in media unit, multi-coloured floors, exposed beams and wainscoting.
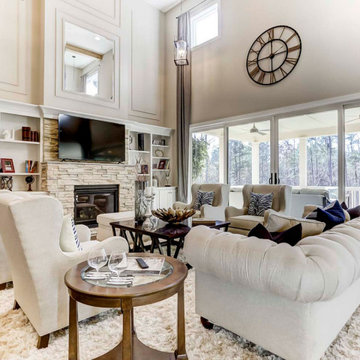
An expansive two-story great room in Charlotte with medium hardwood floors, a gas fireplace, white built-ins, a sliding window wall, and exposed natural beams.
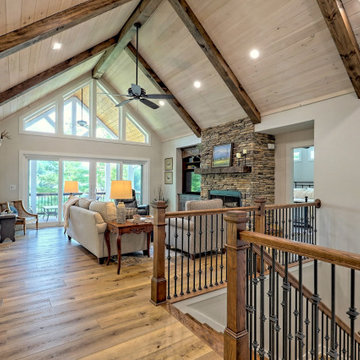
open floorplan with dining and living room
Large classic living room in Atlanta with grey walls, laminate floors, a standard fireplace, a stacked stone fireplace surround, a built-in media unit, brown floors and exposed beams.
Large classic living room in Atlanta with grey walls, laminate floors, a standard fireplace, a stacked stone fireplace surround, a built-in media unit, brown floors and exposed beams.

A blank slate and open minds are a perfect recipe for creative design ideas. The homeowner's brother is a custom cabinet maker who brought our ideas to life and then Landmark Remodeling installed them and facilitated the rest of our vision. We had a lot of wants and wishes, and were to successfully do them all, including a gym, fireplace, hidden kid's room, hobby closet, and designer touches.
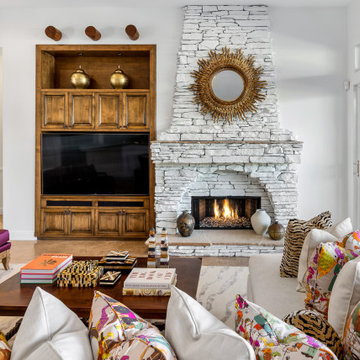
Photo of a mediterranean living room in Other with white walls, a standard fireplace, a stacked stone fireplace surround, a built-in media unit and brown floors.
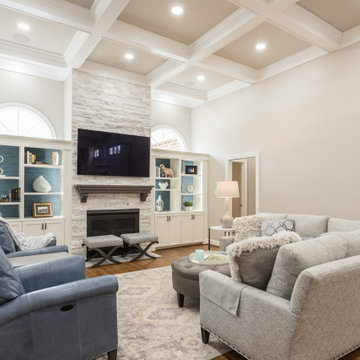
This comfortable family room with a view to the outside is perfect for lounging and entertaining. The buttery soft leather chairs and lush sectional were all designed using custom luxurious fabric and finishes.
This one-of-a-kind rug is hand-knotted by one family who receives a full living wage for their beautiful craftsmanship.
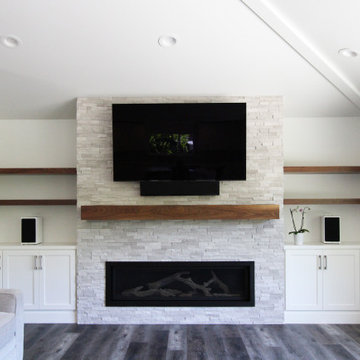
This home had such great potential, but its original floor plan did not encourage a natural flow. The bathroom was hard for guests to find and the kitchen and living room were separated by two large fireplaces.
We added structural beams, relocated the HVAC system, and replaced the water heater with an on-demand system, creating a larger continuous space that is comfortable for entertaining or family nights at home.

Classic grey and white open plan living room in Other with a reading nook, white walls, medium hardwood flooring, a standard fireplace, a stacked stone fireplace surround, a built-in media unit, brown floors, a vaulted ceiling and tongue and groove walls.

Photo of a large traditional open plan living room in Orlando with grey walls, laminate floors, a standard fireplace, a stacked stone fireplace surround, a built-in media unit and grey floors.
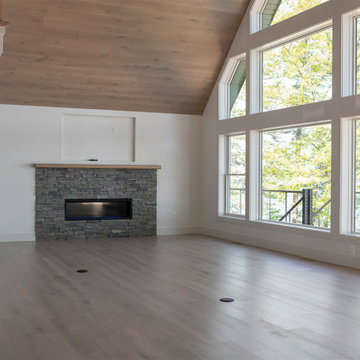
Previously, when you walked through the front door there was an obstructed view of Lake Winnipesaukee. This was due to a loft that covered half of the living space. We removed the loft area and completely re-framed the gable wall. Now, when you enter the home, all you see is a dramatic view of the lake.
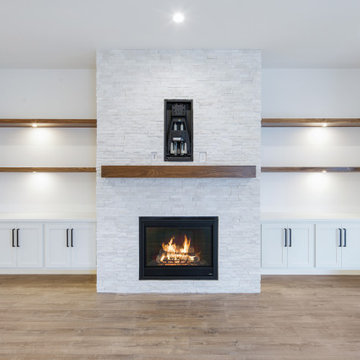
Large rural living room in Portland with white walls, light hardwood flooring, a standard fireplace, a stacked stone fireplace surround, a built-in media unit and brown floors.
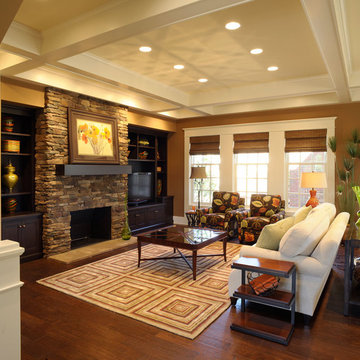
This is an example of a traditional formal open plan living room in Columbus with brown walls, a standard fireplace, a stacked stone fireplace surround, a built-in media unit and a coffered ceiling.
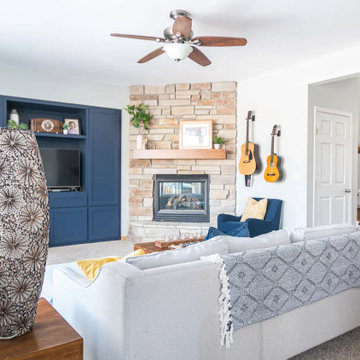
Construction done by Stoltz Installation and Carpentry and humor provided constantly by long-time clients and friends. They did their laundry/mudroom with us and realized soon after the kitchen had to go! We changed from peninsula to an island and the homeowner worked on changing out the golden oak trim as his own side project while the remodel was taking place. We added some painting of the adjacent living room built-ins near the end when they finally agreed it had to be done or they would regret it. A fun coffee bar and and statement backsplash really make this space one of kind.
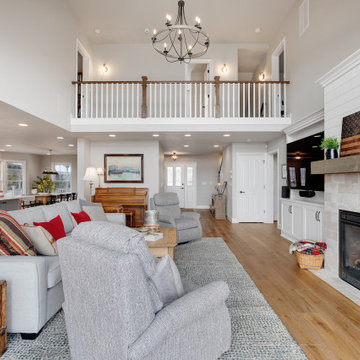
Traditional farmhouse with a touch of Americana. This home has many great features from floor-to-ceiling windows, built-in fireplace wall, and vaulted ceilings.
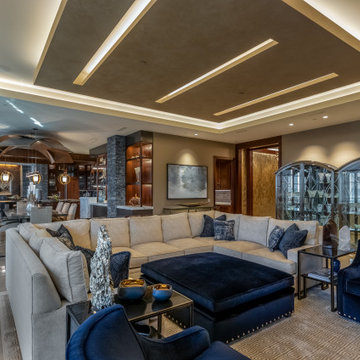
This project began with an entire penthouse floor of open raw space which the clients had the opportunity to section off the piece that suited them the best for their needs and desires. As the design firm on the space, LK Design was intricately involved in determining the borders of the space and the way the floor plan would be laid out. Taking advantage of the southwest corner of the floor, we were able to incorporate three large balconies, tremendous views, excellent light and a layout that was open and spacious. There is a large master suite with two large dressing rooms/closets, two additional bedrooms, one and a half additional bathrooms, an office space, hearth room and media room, as well as the large kitchen with oversized island, butler's pantry and large open living room. The clients are not traditional in their taste at all, but going completely modern with simple finishes and furnishings was not their style either. What was produced is a very contemporary space with a lot of visual excitement. Every room has its own distinct aura and yet the whole space flows seamlessly. From the arched cloud structure that floats over the dining room table to the cathedral type ceiling box over the kitchen island to the barrel ceiling in the master bedroom, LK Design created many features that are unique and help define each space. At the same time, the open living space is tied together with stone columns and built-in cabinetry which are repeated throughout that space. Comfort, luxury and beauty were the key factors in selecting furnishings for the clients. The goal was to provide furniture that complimented the space without fighting it.
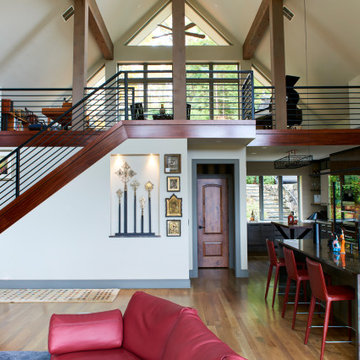
Our remodel included this music room/loft area above the kitchen/living room. Maximizing this large space.
Photo of a large modern mezzanine living room in Other with a music area, white walls, medium hardwood flooring, a standard fireplace, a stacked stone fireplace surround, a built-in media unit, brown floors, a vaulted ceiling and wallpapered walls.
Photo of a large modern mezzanine living room in Other with a music area, white walls, medium hardwood flooring, a standard fireplace, a stacked stone fireplace surround, a built-in media unit, brown floors, a vaulted ceiling and wallpapered walls.
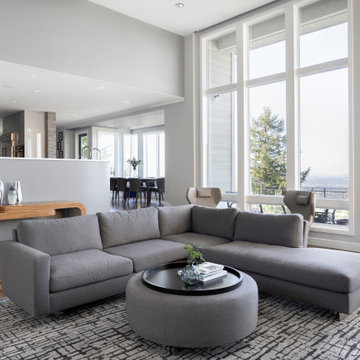
Design ideas for a large modern open plan living room in Portland with grey walls, medium hardwood flooring, a corner fireplace, a stacked stone fireplace surround, a built-in media unit and brown floors.
Living Room with a Stacked Stone Fireplace Surround and a Built-in Media Unit Ideas and Designs
1