Living Room with a Built-in Media Unit and White Floors Ideas and Designs
Refine by:
Budget
Sort by:Popular Today
41 - 60 of 577 photos
Item 1 of 3
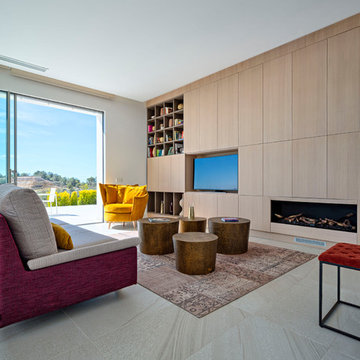
Photography: Carlos Yagüe para Masfotogenica Fotografia
Decoration Styling: Pili Molina para Masfotogenica Interiorismo
Comunication Agency: Estudio Maba
Builders Promoters: GRUPO MARJAL
Architects: Estudio Gestec
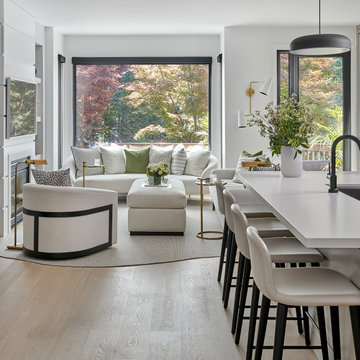
Photo of a medium sized modern open plan living room in Toronto with white walls, light hardwood flooring, a standard fireplace, a wooden fireplace surround, a built-in media unit, white floors and wallpapered walls.
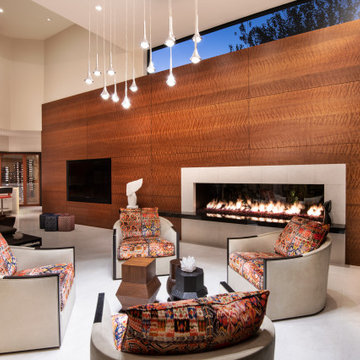
Custom Block Mottled Makore Fireplace Wall w/ TV
Large contemporary open plan living room in Phoenix with brown walls, a two-sided fireplace, a wooden fireplace surround, a built-in media unit and white floors.
Large contemporary open plan living room in Phoenix with brown walls, a two-sided fireplace, a wooden fireplace surround, a built-in media unit and white floors.
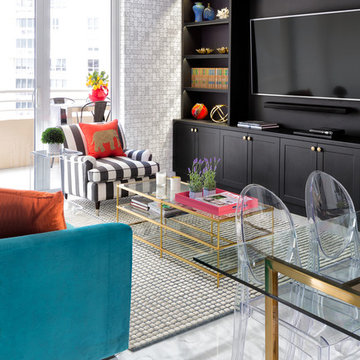
Feature in: Luxe Magazine Miami & South Florida Luxury Magazine
If visitors to Robyn and Allan Webb’s one-bedroom Miami apartment expect the typical all-white Miami aesthetic, they’ll be pleasantly surprised upon stepping inside. There, bold theatrical colors, like a black textured wallcovering and bright teal sofa, mix with funky patterns,
such as a black-and-white striped chair, to create a space that exudes charm. In fact, it’s the wife’s style that initially inspired the design for the home on the 20th floor of a Brickell Key high-rise. “As soon as I saw her with a green leather jacket draped across her shoulders, I knew we would be doing something chic that was nothing like the typical all- white modern Miami aesthetic,” says designer Maite Granda of Robyn’s ensemble the first time they met. The Webbs, who often vacation in Paris, also had a clear vision for their new Miami digs: They wanted it to exude their own modern interpretation of French decor.
“We wanted a home that was luxurious and beautiful,”
says Robyn, noting they were downsizing from a four-story residence in Alexandria, Virginia. “But it also had to be functional.”
To read more visit: https:
https://maitegranda.com/wp-content/uploads/2018/01/LX_MIA18_HOM_MaiteGranda_10.pdf
Rolando Diaz

This project was a complete renovation of a 2 bedroom apartment, we did the living room, dining room, kitchen, bathrooms, a powder room. We introduced our concept to the client to open space and make it more functional. The client had a specific vision of how they wanted the apartment to look, which was an off-white home.
We played with different tones of white, incorporating some of the client's personal items.
We were happy to deliver the concept and satisfy the client with our services.
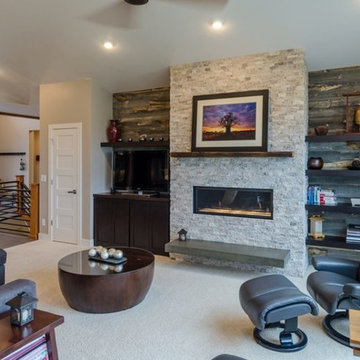
Inspiration for a medium sized traditional open plan living room in Denver with beige walls, carpet, a ribbon fireplace, a stone fireplace surround, white floors and a built-in media unit.

The architecture of this modern house has unique design features. The entrance foyer is bright and spacious with beautiful open frame stairs and large windows. The open-plan interior design combines the living room, dining room and kitchen providing an easy living with a stylish layout. The bathrooms and en-suites throughout the house complement the overall spacious feeling of the house.
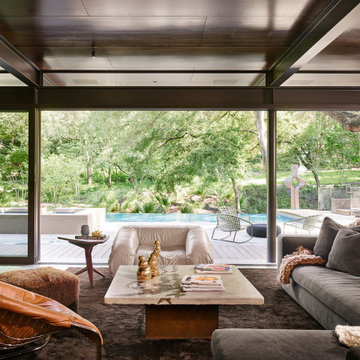
Photo of an expansive contemporary formal open plan living room in Austin with brown walls, no fireplace, a built-in media unit and white floors.
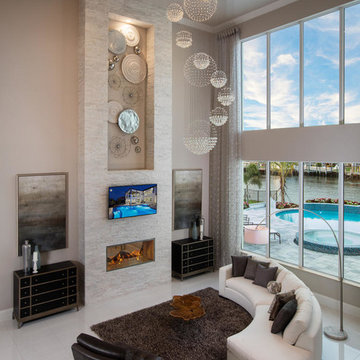
Design ideas for a large contemporary open plan living room in Miami with grey walls, porcelain flooring, a two-sided fireplace, a stone fireplace surround, a built-in media unit and white floors.

Inspiration for an expansive contemporary open plan living room feature wall in Other with a home bar, white walls, porcelain flooring, a two-sided fireplace, a plastered fireplace surround, a built-in media unit, white floors and a coffered ceiling.
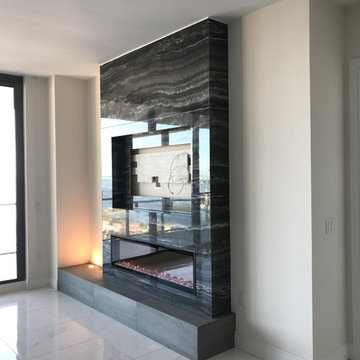
Downtown St. Petersburg linear fireplace featuring a Dimplex Ignite electric fireplace and sleek recessed TV.
Clad in Florim Magnum Large Format Porcelain Tile in a black onyx pattern.
Inspiration for a medium sized contemporary open plan living room in Hertfordshire with black walls, porcelain flooring, a ribbon fireplace, a metal fireplace surround, white floors, a built-in media unit and a chimney breast.
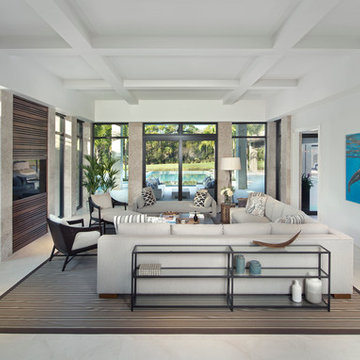
Giovanni Photography
This is an example of a medium sized classic enclosed living room in Miami with white walls, marble flooring, a built-in media unit, no fireplace and white floors.
This is an example of a medium sized classic enclosed living room in Miami with white walls, marble flooring, a built-in media unit, no fireplace and white floors.
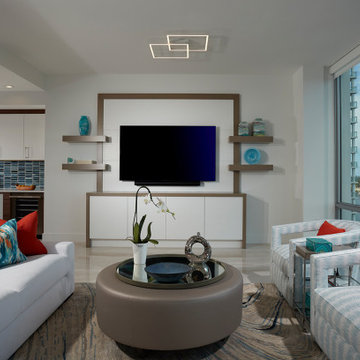
Photo of a medium sized contemporary open plan living room in Miami with white walls, ceramic flooring, a built-in media unit and white floors.
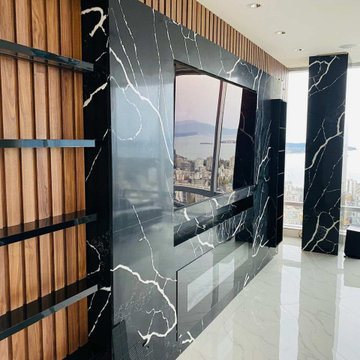
Inspiration for an expansive contemporary open plan living room in Vancouver with a home bar, white walls, marble flooring, a ribbon fireplace, a stone fireplace surround, a built-in media unit and white floors.
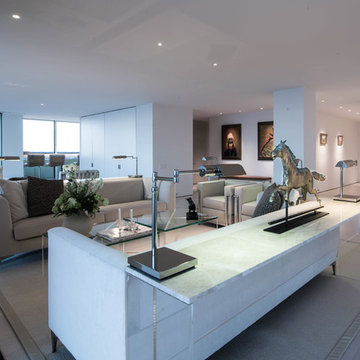
Simon Jacobsen
Large modern formal open plan living room in DC Metro with white walls, light hardwood flooring, a stone fireplace surround, a built-in media unit and white floors.
Large modern formal open plan living room in DC Metro with white walls, light hardwood flooring, a stone fireplace surround, a built-in media unit and white floors.

We were asked by the client to produce designs for a small mews house that would maximise the potential of the site on this very compact footprint. One of the principal design requirements was to bring as much natural light down through the building as possible without compromising room sizes and spacial arrangements. Both a full basement and roof extension have been added doubling the floor area. A stacked two storey cantilevered glass stair with full height glazed screens connects the upper floors to the basement maximising daylight penetration. The positioning and the transparency of the stair on the rear wall of the house create the illusion of space and provide a dramatic statement in the open plan rooms of the house. Wide plank, full length, natural timber floors are used as a warm contrast to the harder glazed elements.
The project was highly commended at the United Kingdom Property Awards and commended at the Sunday Times British Homes Awards. The project has been published in Grand Designs Magazine, The Sunday Times and Sunday Telegraph.
Project Location: Princes Mews, Notting Hill Gate
Project Type: New Build
Internal Floor Area after: 150m2
Photography: Nerida Howard Photography
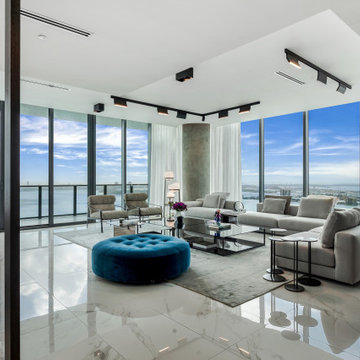
Design ideas for a large modern formal open plan living room in Other with beige walls, marble flooring, no fireplace, a built-in media unit, white floors and wallpapered walls.
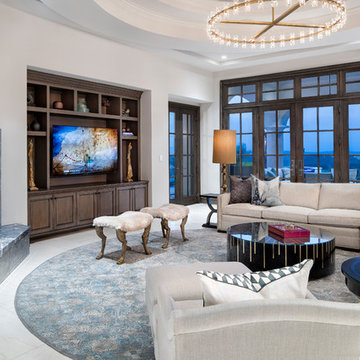
Inspiration for an expansive classic open plan living room in Austin with white walls, a corner fireplace, a stone fireplace surround, a built-in media unit and white floors.
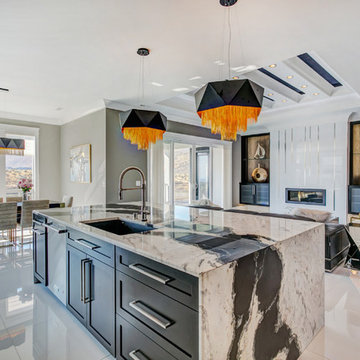
Karen Jackson Photography
Photo of a large contemporary open plan living room in Seattle with grey walls, a ribbon fireplace, a built-in media unit and white floors.
Photo of a large contemporary open plan living room in Seattle with grey walls, a ribbon fireplace, a built-in media unit and white floors.
Living Room with a Built-in Media Unit and White Floors Ideas and Designs
3