Living Room with a Ribbon Fireplace and a Freestanding TV Ideas and Designs
Refine by:
Budget
Sort by:Popular Today
1 - 20 of 636 photos
Item 1 of 3

Living Room looking across exterior terrace to swimming pool.
Design ideas for a large contemporary grey and yellow living room in Christchurch with white walls, a metal fireplace surround, a freestanding tv, beige floors, light hardwood flooring and a ribbon fireplace.
Design ideas for a large contemporary grey and yellow living room in Christchurch with white walls, a metal fireplace surround, a freestanding tv, beige floors, light hardwood flooring and a ribbon fireplace.
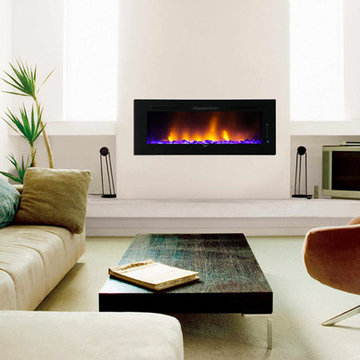
Design ideas for a medium sized bohemian formal open plan living room in San Francisco with white walls, carpet, a ribbon fireplace, a plastered fireplace surround, a freestanding tv and beige floors.
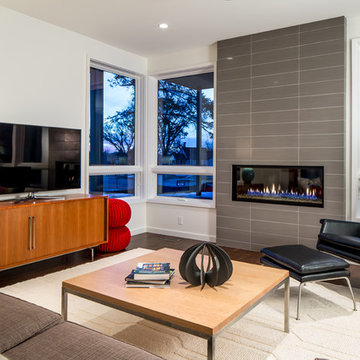
Farm Kid Studios
Design ideas for a midcentury open plan living room in Minneapolis with white walls, dark hardwood flooring, a ribbon fireplace, a tiled fireplace surround and a freestanding tv.
Design ideas for a midcentury open plan living room in Minneapolis with white walls, dark hardwood flooring, a ribbon fireplace, a tiled fireplace surround and a freestanding tv.

Un soggiorno caratterizzato da un divano con doppia esposizione grazie a dei cuscini che possono essere orientati a seconda delle necessità. Di grande effetto la molletta di Riva 1920 in legno di cedro che oltre ad essere un supporto per la TV profuma naturalmente l'ambiente. Carta da parati di Inkiostro Bianco.
Foto di Simone Marulli
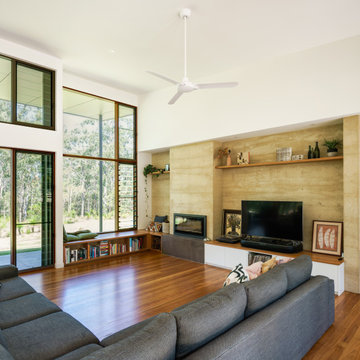
Photo of a contemporary living room in Sunshine Coast with white walls, medium hardwood flooring, a ribbon fireplace, a freestanding tv and brown floors.

Mid Century Condo
Kansas City, MO
- Mid Century Modern Design
- Bentwood Chairs
- Geometric Lattice Wall Pattern
- New Mixed with Retro
Wesley Piercy, Haus of You Photography
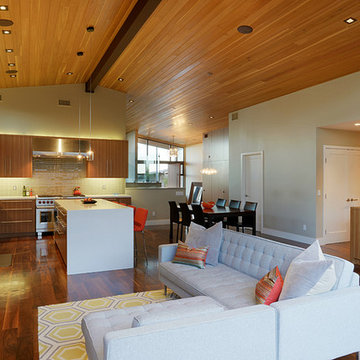
Paul Barnaby
Inspiration for a medium sized contemporary mezzanine living room in Los Angeles with beige walls, dark hardwood flooring, a ribbon fireplace, a stone fireplace surround and a freestanding tv.
Inspiration for a medium sized contemporary mezzanine living room in Los Angeles with beige walls, dark hardwood flooring, a ribbon fireplace, a stone fireplace surround and a freestanding tv.
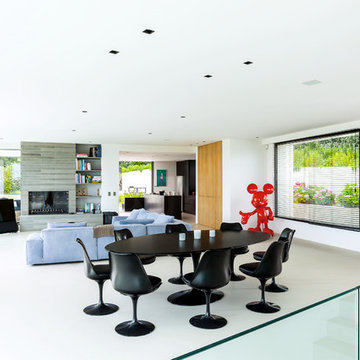
Gianluca Muscas
Photo of an expansive contemporary formal open plan living room in Other with white walls, a ribbon fireplace, a stone fireplace surround, a freestanding tv and white floors.
Photo of an expansive contemporary formal open plan living room in Other with white walls, a ribbon fireplace, a stone fireplace surround, a freestanding tv and white floors.
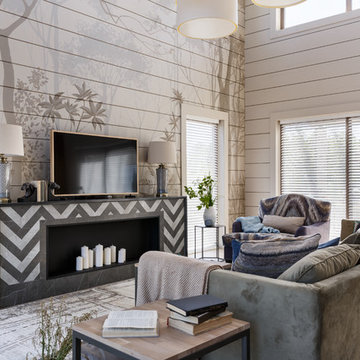
Дизайн Екатерина Шубина
Ольга Гусева
Марина Курочкина
фото-Иван Сорокин
Inspiration for a medium sized contemporary formal open plan living room in Saint Petersburg with grey walls, porcelain flooring, a tiled fireplace surround, a freestanding tv, beige floors, a ribbon fireplace and feature lighting.
Inspiration for a medium sized contemporary formal open plan living room in Saint Petersburg with grey walls, porcelain flooring, a tiled fireplace surround, a freestanding tv, beige floors, a ribbon fireplace and feature lighting.
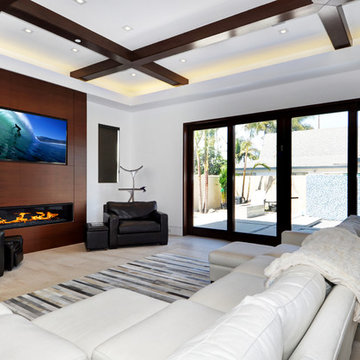
Large modern open plan living room in Orange County with white walls, porcelain flooring, a ribbon fireplace, a metal fireplace surround, a freestanding tv and beige floors.
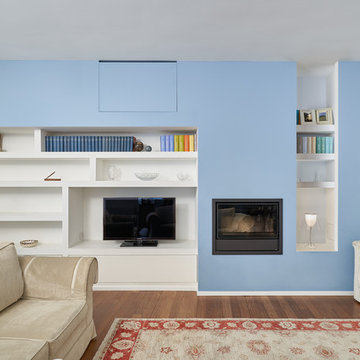
Design ideas for a contemporary living room in Other with a reading nook, light hardwood flooring, a ribbon fireplace and a freestanding tv.
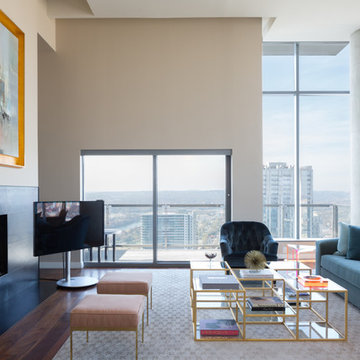
Design ideas for a contemporary open plan living room in Austin with white walls, dark hardwood flooring, a ribbon fireplace and a freestanding tv.
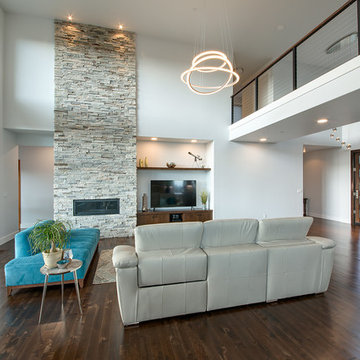
A floor ceiling, stacked stone veneer fireplace and cable rail bridge tie this room together. The cabinet and shelf are custom walnut. The flooring is Cronin chocolate stained birch.
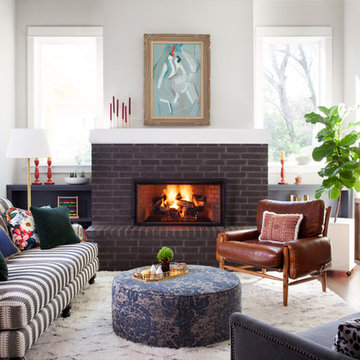
Ryann Ford
Classic living room in Austin with white walls, a ribbon fireplace, a brick fireplace surround and a freestanding tv.
Classic living room in Austin with white walls, a ribbon fireplace, a brick fireplace surround and a freestanding tv.
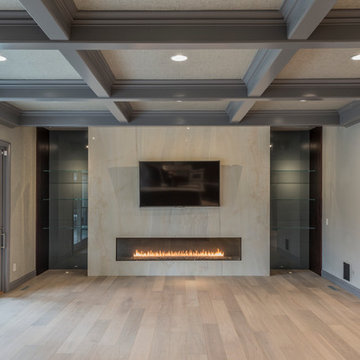
Granite Bay Residence
Design ideas for a modern living room in Sacramento with beige walls, light hardwood flooring, a ribbon fireplace, a wooden fireplace surround and a freestanding tv.
Design ideas for a modern living room in Sacramento with beige walls, light hardwood flooring, a ribbon fireplace, a wooden fireplace surround and a freestanding tv.
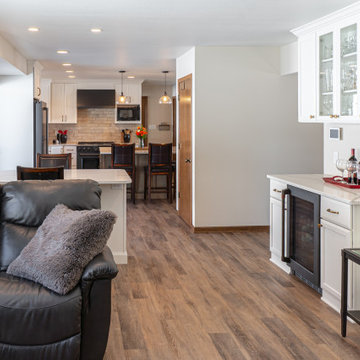
With the removal of a few walls, this main level completely transformed to create an open concept floor plan. The wall colors used to create a dark and crammed look, but now with the white it brightens the whole area up.
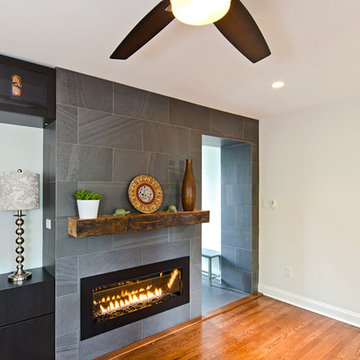
Darko Photography
Design ideas for a large classic living room in DC Metro with medium hardwood flooring, a ribbon fireplace and a freestanding tv.
Design ideas for a large classic living room in DC Metro with medium hardwood flooring, a ribbon fireplace and a freestanding tv.
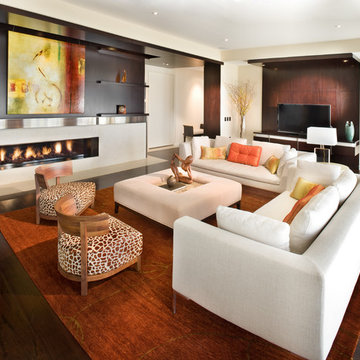
Penthouse contemporary white living room.
Photo: Morgan Howarth
Design ideas for a large contemporary formal enclosed living room in DC Metro with white walls, dark hardwood flooring, a ribbon fireplace, a freestanding tv, a plastered fireplace surround and brown floors.
Design ideas for a large contemporary formal enclosed living room in DC Metro with white walls, dark hardwood flooring, a ribbon fireplace, a freestanding tv, a plastered fireplace surround and brown floors.

PICTURED
The living room area with the 2 x 2 mt (6,5 x 6,5 ft) infinity pool, completed by a thin veil of water, softly falling from the ceiling. Filtration, purification, water heating and whirlpool systems complete the pool.
On the back of the water blade, a technical volume, where a small guest bathroom has been created.
This part of the living room can be closed by sliding and folding walls (in the photo), in order to obtain a third bedroom.
/
NELLA FOTO
La zona del soggiorno con la vasca a sfioro di mt 2 x 2, completata da sottile velo d'acqua, in caduta morbida da soffitto. Impianti di filtrazione, purificazione, riscaldamento acqua ed idromassaggio completano la vasca.
Sul retro della lama d'acqua, un volume tecnico, in cui si è ricavato un piccolo bagno ospiti.
Questa parte del soggiorno è separabile dal resto a mezzo pareti scorrevoli ed ripiegabili (nella foto), al fine di ricavare una terza camera da letto.
/
THE PROJECT
Our client wanted a town home from where he could enjoy the beautiful Ara Pacis and Tevere view, “purified” from traffic noises and lights.
Interior design had to contrast the surrounding ancient landscape, in order to mark a pointbreak from surroundings.
We had to completely modify the general floorplan, making space for a large, open living (150 mq, 1.600 sqf). We added a large internal infinity-pool in the middle, completed by a high, thin waterfall from he ceiling: such a demanding work awarded us with a beautifully relaxing hall, where the whisper of water offers space to imagination...
The house has an open italian kitchen, 2 bedrooms and 3 bathrooms.
/
IL PROGETTO
Il nostro cliente desiderava una casa di città, da cui godere della splendida vista di Ara Pacis e Tevere, "purificata" dai rumori e dalle luci del traffico.
Il design degli interni doveva contrastare il paesaggio antico circostante, al fine di segnare un punto di rottura con l'esterno.
Abbiamo dovuto modificare completamente la planimetria generale, creando spazio per un ampio soggiorno aperto (150 mq, 1.600 mq). Abbiamo aggiunto una grande piscina a sfioro interna, nel mezzo del soggiorno, completata da un'alta e sottile cascata, con un velo d'acqua che scende dolcemente dal soffitto.
Un lavoro così impegnativo ci ha premiato con ambienti sorprendentemente rilassanti, dove il sussurro dell'acqua offre spazio all'immaginazione ...
Una cucina italiana contemporanea, separata dal soggiorno da una vetrata mobile curva, 2 camere da letto e 3 bagni completano il progetto.
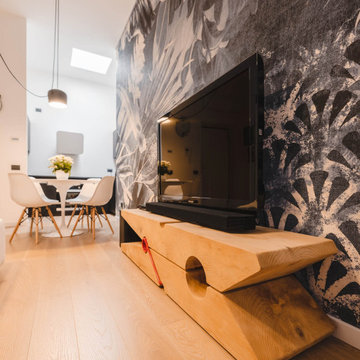
La grossa molletta di cedro di Riva 1920.
Foto di Simone Marulli
Inspiration for a small contemporary open plan living room in Milan with a reading nook, multi-coloured walls, light hardwood flooring, a ribbon fireplace, a metal fireplace surround, a freestanding tv, beige floors and wallpapered walls.
Inspiration for a small contemporary open plan living room in Milan with a reading nook, multi-coloured walls, light hardwood flooring, a ribbon fireplace, a metal fireplace surround, a freestanding tv, beige floors and wallpapered walls.
Living Room with a Ribbon Fireplace and a Freestanding TV Ideas and Designs
1