Living Room with a Home Bar and All Types of Fireplace Surround Ideas and Designs
Refine by:
Budget
Sort by:Popular Today
181 - 200 of 4,174 photos
Item 1 of 3
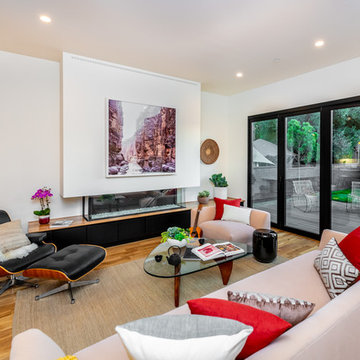
Living Room
Design ideas for a medium sized midcentury open plan living room in Los Angeles with a home bar, white walls, light hardwood flooring, a corner fireplace, a plastered fireplace surround and a wall mounted tv.
Design ideas for a medium sized midcentury open plan living room in Los Angeles with a home bar, white walls, light hardwood flooring, a corner fireplace, a plastered fireplace surround and a wall mounted tv.
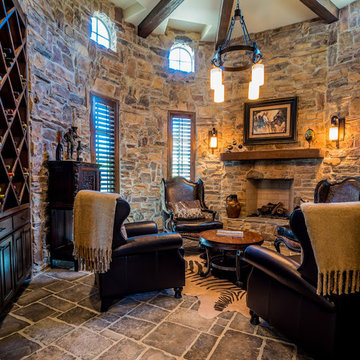
This is an example of a medium sized mediterranean enclosed living room in Dallas with a home bar, multi-coloured walls, slate flooring, a standard fireplace, a stone fireplace surround, no tv and multi-coloured floors.
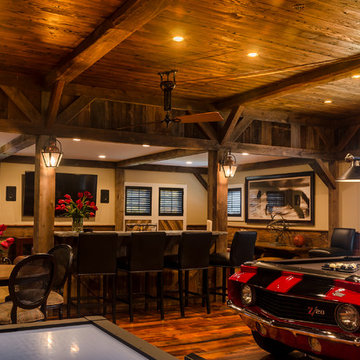
The addition to the rear of the barn provides an upstairs entertainment area.
Photo by: Daniel Contelmo Jr.
Inspiration for a large rustic open plan living room in New York with a home bar, beige walls, medium hardwood flooring, a standard fireplace, a stone fireplace surround and a wall mounted tv.
Inspiration for a large rustic open plan living room in New York with a home bar, beige walls, medium hardwood flooring, a standard fireplace, a stone fireplace surround and a wall mounted tv.
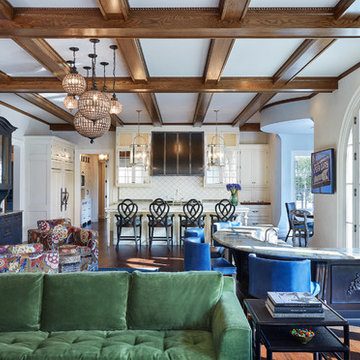
Builder: John Kraemer & Sons | Architect: Murphy & Co . Design | Interiors: Twist Interior Design | Landscaping: TOPO | Photographer: Corey Gaffer
Inspiration for a large classic open plan living room in Minneapolis with white walls, dark hardwood flooring, a standard fireplace, a stone fireplace surround, a concealed tv, brown floors and a home bar.
Inspiration for a large classic open plan living room in Minneapolis with white walls, dark hardwood flooring, a standard fireplace, a stone fireplace surround, a concealed tv, brown floors and a home bar.

薪ストーブとロフトのあるリビング。
越屋根のハイサイドライトから光が落ち、緩やかな風が室内を流れる。
Photo of a medium sized scandinavian open plan living room in Other with a home bar, white walls, dark hardwood flooring, a wood burning stove, a stone fireplace surround, a wall mounted tv, brown floors, exposed beams and wallpapered walls.
Photo of a medium sized scandinavian open plan living room in Other with a home bar, white walls, dark hardwood flooring, a wood burning stove, a stone fireplace surround, a wall mounted tv, brown floors, exposed beams and wallpapered walls.
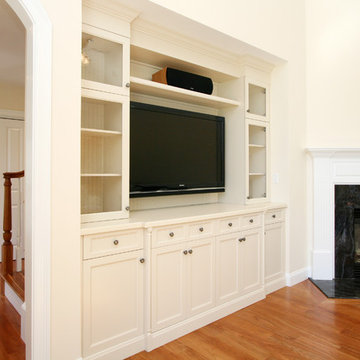
Inspiration for a medium sized traditional open plan living room in Boston with medium hardwood flooring, a corner fireplace, a stone fireplace surround, a built-in media unit, a home bar and beige walls.
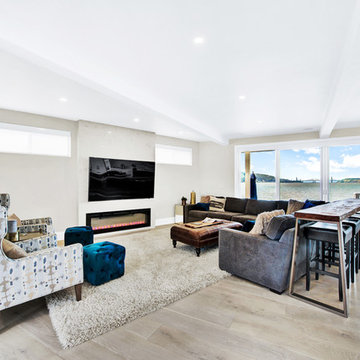
Inspiration for a large contemporary open plan living room in San Francisco with a home bar, beige walls, light hardwood flooring, a ribbon fireplace, a metal fireplace surround, a wall mounted tv and brown floors.
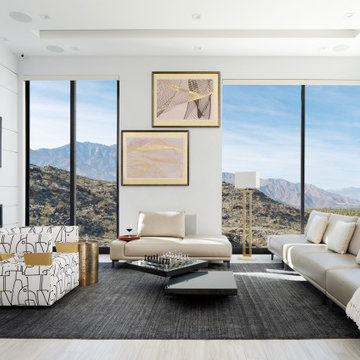
In favor of clean, and straight lines, white, beiges, and even some shades of black are the main color palette for this modern Bel Air two story residence. The interior incorporates shades of gold color as an accent to convey a sense of luxury. Commissioned artwork arrangements, custom furniture and one of a kind award winning swivel chair enhance the appearance of this beautiful yet comfy living family space.
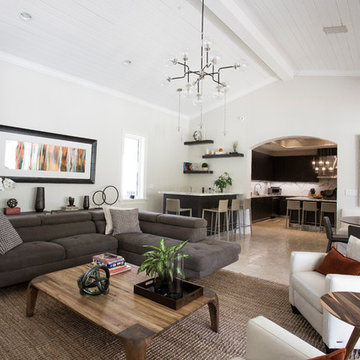
Anais Benoudiz Photography
Photo of a large contemporary open plan living room in Miami with a home bar, white walls, travertine flooring, a standard fireplace, a plastered fireplace surround, a wall mounted tv and beige floors.
Photo of a large contemporary open plan living room in Miami with a home bar, white walls, travertine flooring, a standard fireplace, a plastered fireplace surround, a wall mounted tv and beige floors.
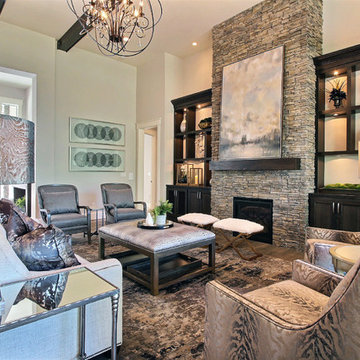
Paint by Sherwin Williams
Body Color - Agreeable Gray - SW 7029
Trim Color - Dover White - SW 6385
Media Room Wall Color - Accessible Beige - SW 7036
Interior Stone by Eldorado Stone
Stone Product Stacked Stone in Nantucket
Gas Fireplace by Heat & Glo
Flooring & Tile by Macadam Floor & Design
Hardwood by Kentwood Floors
Hardwood Product Originals Series - Milltown in Brushed Oak Calico
Kitchen Backsplash by Surface Art
Tile Product - Translucent Linen Glass Mosaic in Sand
Sinks by Decolav
Slab Countertops by Wall to Wall Stone Corp
Quartz Product True North Tropical White
Windows by Milgard Windows & Doors
Window Product Style Line® Series
Window Supplier Troyco - Window & Door
Window Treatments by Budget Blinds
Lighting by Destination Lighting
Fixtures by Crystorama Lighting
Interior Design by Creative Interiors & Design
Custom Cabinetry & Storage by Northwood Cabinets
Customized & Built by Cascade West Development
Photography by ExposioHDR Portland
Original Plans by Alan Mascord Design Associates
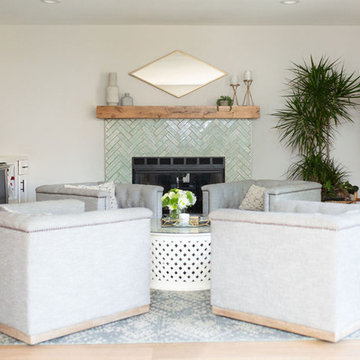
This living room got an upgraded look with the help of new paint, furnishings, fireplace tiling and the installation of a bar area. Our clients like to party and they host very often... so they needed a space off the kitchen where adults can make a cocktail and have a conversation while listening to music. We accomplished this with conversation style seating around a coffee table. We designed a custom built-in bar area with wine storage and beverage fridge, and floating shelves for storing stemware and glasses. The fireplace also got an update with beachy glazed tile installed in a herringbone pattern and a rustic pine mantel. The homeowners are also love music and have a large collection of vinyl records. We commissioned a custom record storage cabinet from Hansen Concepts which is a piece of art and a conversation starter of its own. The record storage unit is made of raw edge wood and the drawers are engraved with the lyrics of the client's favorite songs. It's a masterpiece and will be an heirloom for sure.

Large traditional enclosed living room in DC Metro with a home bar, a stone fireplace surround, a coffered ceiling, no tv, dark hardwood flooring, a standard fireplace, multi-coloured floors and wainscoting.
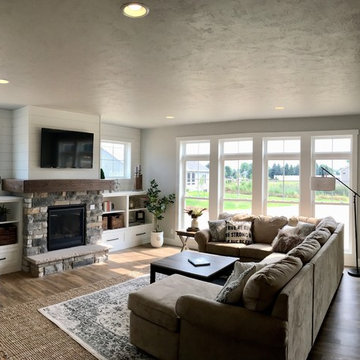
This awesome great room has a lot of GREAT features! Such as: the built in storage, the shiplap, and all of the windows that let the light in. Topped off with a great couch, and the room is complete!
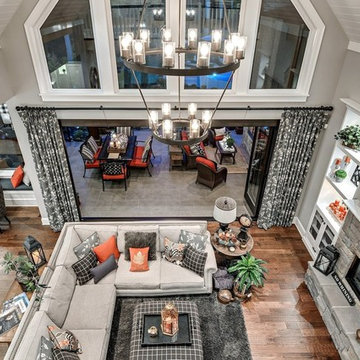
Living room, Marvin ultimate bi fold doors, custom glass windows, medium wood flooring, gray walls with white trim, gray sofa, stone fireplace surround with wood burning stove, eat in kitchen, wood ceiling, built in cabinets and home bar.
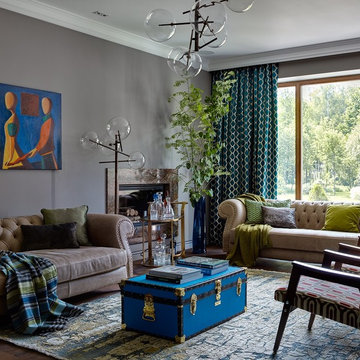
This is an example of an eclectic grey and teal open plan living room in Moscow with a home bar, grey walls, a standard fireplace, a metal fireplace surround and no tv.
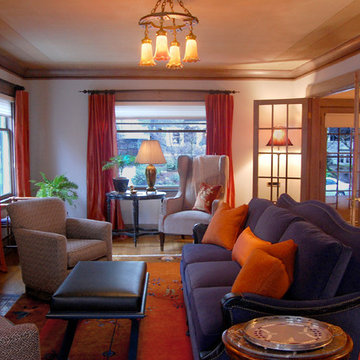
Inspired by the exotic taste of the homeowner’s grandmother, this tangerine and royal blue palate breaths life into this inherited 1920’s bungalow.
Inspiration for a small bohemian enclosed living room in Portland with a home bar, grey walls, medium hardwood flooring, a standard fireplace and a tiled fireplace surround.
Inspiration for a small bohemian enclosed living room in Portland with a home bar, grey walls, medium hardwood flooring, a standard fireplace and a tiled fireplace surround.
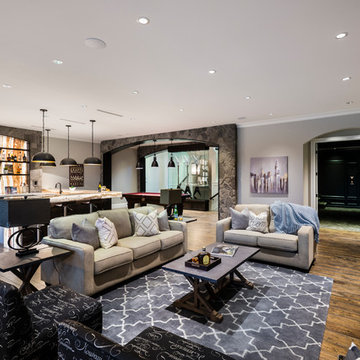
The “Rustic Classic” is a 17,000 square foot custom home built for a special client, a famous musician who wanted a home befitting a rockstar. This Langley, B.C. home has every detail you would want on a custom build.
For this home, every room was completed with the highest level of detail and craftsmanship; even though this residence was a huge undertaking, we didn’t take any shortcuts. From the marble counters to the tasteful use of stone walls, we selected each material carefully to create a luxurious, livable environment. The windows were sized and placed to allow for a bright interior, yet they also cultivate a sense of privacy and intimacy within the residence. Large doors and entryways, combined with high ceilings, create an abundance of space.
A home this size is meant to be shared, and has many features intended for visitors, such as an expansive games room with a full-scale bar, a home theatre, and a kitchen shaped to accommodate entertaining. In any of our homes, we can create both spaces intended for company and those intended to be just for the homeowners - we understand that each client has their own needs and priorities.
Our luxury builds combine tasteful elegance and attention to detail, and we are very proud of this remarkable home. Contact us if you would like to set up an appointment to build your next home! Whether you have an idea in mind or need inspiration, you’ll love the results.
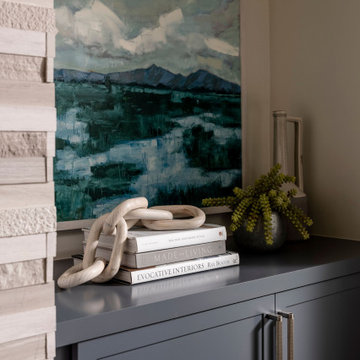
Photo of a medium sized nautical living room in San Francisco with a home bar, medium hardwood flooring, a standard fireplace, a stacked stone fireplace surround, beige floors and a vaulted ceiling.
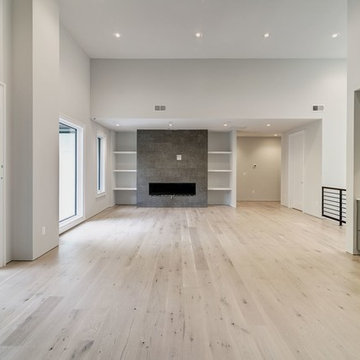
Photo of a large modern open plan living room in DC Metro with a home bar, white walls, light hardwood flooring, a ribbon fireplace, a tiled fireplace surround, no tv and beige floors.
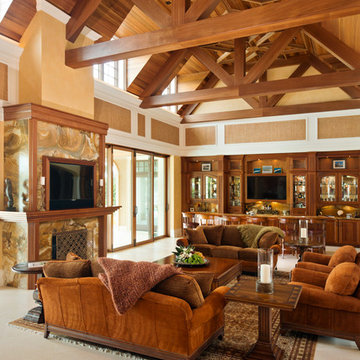
Randall Perry Photography
Inspiration for a country open plan living room in Miami with a home bar, multi-coloured walls, a standard fireplace, a stone fireplace surround, a built-in media unit and beige floors.
Inspiration for a country open plan living room in Miami with a home bar, multi-coloured walls, a standard fireplace, a stone fireplace surround, a built-in media unit and beige floors.
Living Room with a Home Bar and All Types of Fireplace Surround Ideas and Designs
10