Living Room with Light Hardwood Flooring and a Metal Fireplace Surround Ideas and Designs
Refine by:
Budget
Sort by:Popular Today
1 - 20 of 3,208 photos
Item 1 of 3

Photo of a small scandinavian open plan living room feature wall in Cornwall with blue walls, light hardwood flooring, a standard fireplace, a metal fireplace surround, a freestanding tv and exposed beams.

Inspiration for a medium sized victorian enclosed living room in London with white walls, light hardwood flooring, a standard fireplace, a metal fireplace surround, a freestanding tv and beige floors.

Inspiration for a farmhouse formal living room in Minneapolis with white walls, light hardwood flooring, a ribbon fireplace, a metal fireplace surround and no tv.

Photo of a large modern formal enclosed living room in Other with white walls, light hardwood flooring, a ribbon fireplace, a metal fireplace surround, no tv, beige floors and feature lighting.
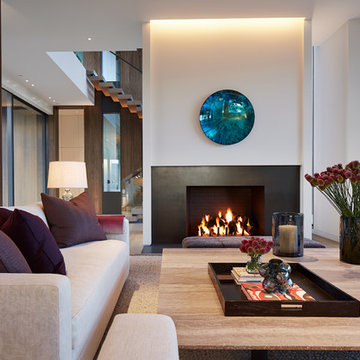
Steve Hall Hedrich Blessing
Contemporary open plan living room in Denver with white walls, light hardwood flooring, a standard fireplace, a metal fireplace surround, no tv and beige floors.
Contemporary open plan living room in Denver with white walls, light hardwood flooring, a standard fireplace, a metal fireplace surround, no tv and beige floors.
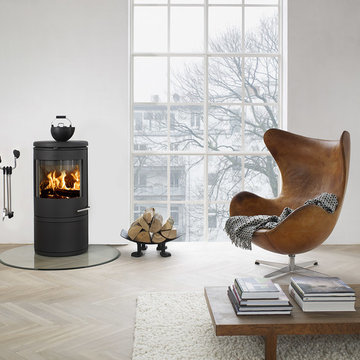
Morso 7642 wood stove heats up to 1200 sq/ft.
Photo of a medium sized eclectic formal open plan living room in Portland with beige walls, a wood burning stove, light hardwood flooring, a metal fireplace surround and no tv.
Photo of a medium sized eclectic formal open plan living room in Portland with beige walls, a wood burning stove, light hardwood flooring, a metal fireplace surround and no tv.

A neutral and calming open plan living space including a white kitchen with an oak interior, oak timber slats feature on the island clad in a Silestone Halcyon worktop and backsplash. The kitchen included a Quooker Fusion Square Tap, Fisher & Paykel Integrated Dishwasher Drawer, Bora Pursu Recirculation Hob, Zanussi Undercounter Oven. All walls, ceiling, kitchen units, home office, banquette & TV unit are painted Farrow and Ball Wevet. The oak floor finish is a combination of hard wax oil and a harder wearing lacquer. Discreet home office with white hide and slide doors and an oak veneer interior. LED lighting within the home office, under the TV unit and over counter kitchen units. Corner banquette with a solid oak veneer seat and white drawers underneath for storage. TV unit appears floating, features an oak slat backboard and white drawers for storage. Furnishings from CA Design, Neptune and Zara Home.

The project was the result of a highly collaborative design process between the client and architect. This collaboration led to a design outcome which prioritised light, expanding volumes and increasing connectivity both within the home and out to the garden.
Within the complex original plan, rational solutions were found to make sense of late twentieth century extensions and underutilised spaces. Compartmentalised spaces have been reprogrammed to allow for generous open plan living. A series of internal voids were used to promote social connection across and between floors, while introducing new light into the depths of the home.

Notting Hill is one of the most charming and stylish districts in London. This apartment is situated at Hereford Road, on a 19th century building, where Guglielmo Marconi (the pioneer of wireless communication) lived for a year; now the home of my clients, a french couple.
The owners desire was to celebrate the building's past while also reflecting their own french aesthetic, so we recreated victorian moldings, cornices and rosettes. We also found an iron fireplace, inspired by the 19th century era, which we placed in the living room, to bring that cozy feeling without loosing the minimalistic vibe. We installed customized cement tiles in the bathroom and the Burlington London sanitaires, combining both french and british aesthetic.
We decided to mix the traditional style with modern white bespoke furniture. All the apartment is in bright colors, with the exception of a few details, such as the fireplace and the kitchen splash back: bold accents to compose together with the neutral colors of the space.
We have found the best layout for this small space by creating light transition between the pieces. First axis runs from the entrance door to the kitchen window, while the second leads from the window in the living area to the window in the bedroom. Thanks to this alignment, the spatial arrangement is much brighter and vaster, while natural light comes to every room in the apartment at any time of the day.
Ola Jachymiak Studio
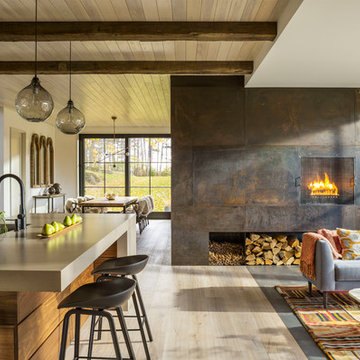
Inspiration for a medium sized farmhouse open plan living room in Burlington with a metal fireplace surround, no tv, white walls, light hardwood flooring, a standard fireplace and beige floors.
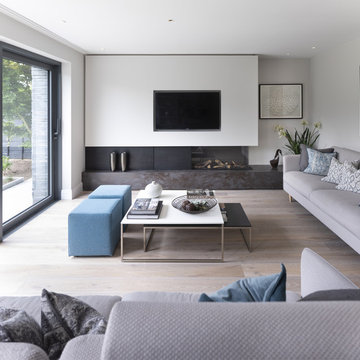
Andy Marshall
This is an example of a medium sized modern enclosed living room in Cheshire with white walls, light hardwood flooring, a ribbon fireplace, a metal fireplace surround, a built-in media unit and beige floors.
This is an example of a medium sized modern enclosed living room in Cheshire with white walls, light hardwood flooring, a ribbon fireplace, a metal fireplace surround, a built-in media unit and beige floors.

Unique Home Stays
Inspiration for a medium sized country formal enclosed living room in Other with grey walls, light hardwood flooring, a wood burning stove, a wall mounted tv, beige floors and a metal fireplace surround.
Inspiration for a medium sized country formal enclosed living room in Other with grey walls, light hardwood flooring, a wood burning stove, a wall mounted tv, beige floors and a metal fireplace surround.

Aaron Leitz
Design ideas for a large world-inspired open plan living room in Hawaii with beige walls, light hardwood flooring, a standard fireplace, a metal fireplace surround, no tv and brown floors.
Design ideas for a large world-inspired open plan living room in Hawaii with beige walls, light hardwood flooring, a standard fireplace, a metal fireplace surround, no tv and brown floors.
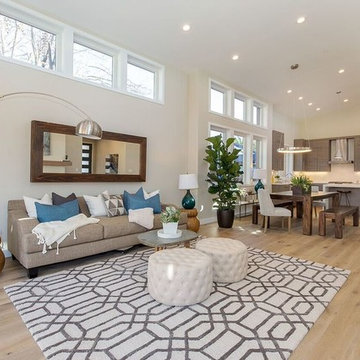
Design ideas for a medium sized classic formal open plan living room in San Francisco with beige walls, light hardwood flooring, a ribbon fireplace, a metal fireplace surround, no tv, beige floors and feature lighting.
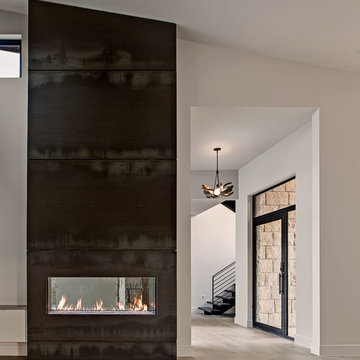
Inspiration for a medium sized contemporary formal open plan living room in Austin with white walls, light hardwood flooring, a two-sided fireplace, a metal fireplace surround, no tv and brown floors.
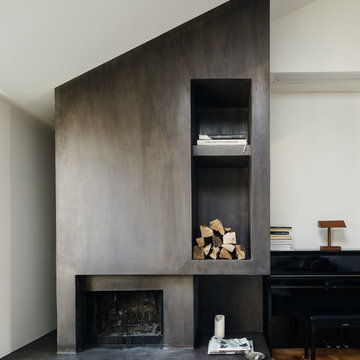
This is an example of a medium sized scandinavian open plan living room in New York with white walls, light hardwood flooring, a standard fireplace, a metal fireplace surround and no tv.
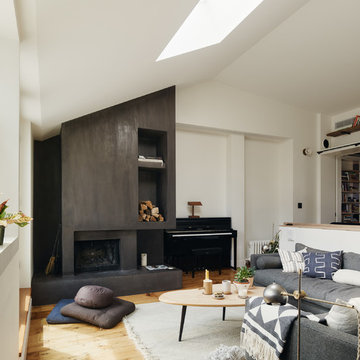
Photo of a medium sized scandi open plan living room in New York with white walls, light hardwood flooring, a standard fireplace, a metal fireplace surround and no tv.
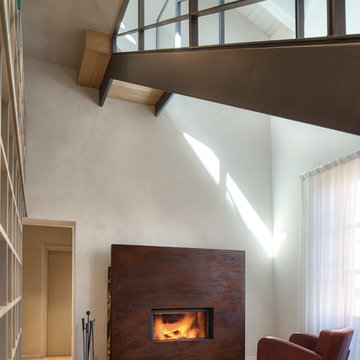
Large modern open plan living room in Turin with white walls, light hardwood flooring, a ribbon fireplace and a metal fireplace surround.
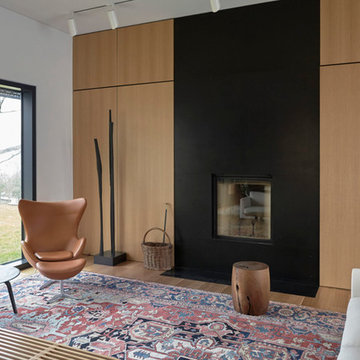
Henrybuilt
Inspiration for a large modern open plan living room in New York with white walls, light hardwood flooring, a standard fireplace and a metal fireplace surround.
Inspiration for a large modern open plan living room in New York with white walls, light hardwood flooring, a standard fireplace and a metal fireplace surround.

Interior Design by Pamala Deikel Design
Photos by Paul Rollis
This is an example of a large farmhouse formal open plan living room in San Francisco with white walls, light hardwood flooring, a ribbon fireplace, a metal fireplace surround, no tv and beige floors.
This is an example of a large farmhouse formal open plan living room in San Francisco with white walls, light hardwood flooring, a ribbon fireplace, a metal fireplace surround, no tv and beige floors.
Living Room with Light Hardwood Flooring and a Metal Fireplace Surround Ideas and Designs
1