Living Room with a Plastered Fireplace Surround and All Types of Ceiling Ideas and Designs
Refine by:
Budget
Sort by:Popular Today
181 - 200 of 1,163 photos
Item 1 of 3
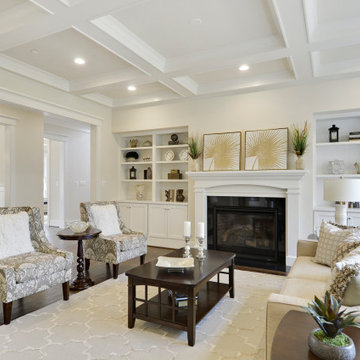
Photo of a large classic formal open plan living room in DC Metro with beige walls, medium hardwood flooring, a standard fireplace, a plastered fireplace surround, no tv, brown floors and a coffered ceiling.
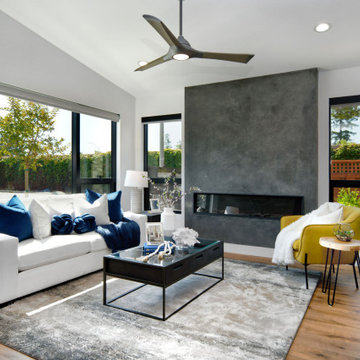
Flooded with natural light, the living room boasts a Venetian plaster fireplace surround.
Medium sized contemporary open plan living room in San Francisco with white walls, medium hardwood flooring, a ribbon fireplace, a plastered fireplace surround, brown floors and a vaulted ceiling.
Medium sized contemporary open plan living room in San Francisco with white walls, medium hardwood flooring, a ribbon fireplace, a plastered fireplace surround, brown floors and a vaulted ceiling.
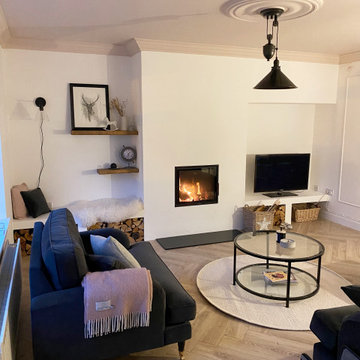
A living room designed in a scandi rustic style featuring an inset wood burning stove, a shelved alcove on one side with log storage undernaeath and a TV shelf on the other side with further log storage and a media box below. The flooring is a light herringbone laminate and the ceiling, coving and ceiling rose are painted Farrow and Ball 'Calamine' to add interest to the room and tie in with the accented achromatic colour scheme of white, grey and pink. The velvet loveseat and sofa add an element of luxury to the room making it a more formal seating area, further enhanced by the picture moulding panelling applied to the white walls.
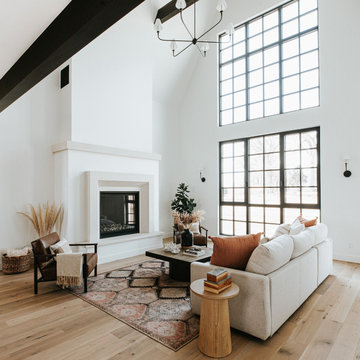
As part of a housing development surrounding Donath Lake, this Passive House in Colorado home is striking with its traditional farmhouse contours and estate-like French chateau appeal. The vertically oriented design features steeply pitched gable roofs and sweeping details giving it an asymmetrical aesthetic. The interior of the home is centered around the shared spaces, creating a grand family home. The two-story living room connects the kitchen, dining, outdoor patios, and upper floor living. Large scale windows match the stately proportions of the home with 8’ tall windows and 9’x9’ curtain wall windows, featuring tilt-turn windows within for approachable function. Black frames and grids appeal to the modern French country inspiration highlighting each opening of the building’s envelope.
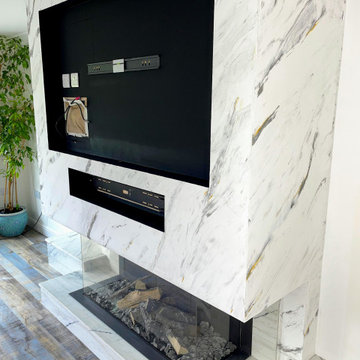
This is an example of a large contemporary formal open plan living room in Berkshire with white walls, medium hardwood flooring, a standard fireplace, a plastered fireplace surround, a wall mounted tv, brown floors and a coffered ceiling.

One of the only surviving examples of a 14thC agricultural building of this type in Cornwall, the ancient Grade II*Listed Medieval Tithe Barn had fallen into dereliction and was on the National Buildings at Risk Register. Numerous previous attempts to obtain planning consent had been unsuccessful, but a detailed and sympathetic approach by The Bazeley Partnership secured the support of English Heritage, thereby enabling this important building to begin a new chapter as a stunning, unique home designed for modern-day living.
A key element of the conversion was the insertion of a contemporary glazed extension which provides a bridge between the older and newer parts of the building. The finished accommodation includes bespoke features such as a new staircase and kitchen and offers an extraordinary blend of old and new in an idyllic location overlooking the Cornish coast.
This complex project required working with traditional building materials and the majority of the stone, timber and slate found on site was utilised in the reconstruction of the barn.
Since completion, the project has been featured in various national and local magazines, as well as being shown on Homes by the Sea on More4.
The project won the prestigious Cornish Buildings Group Main Award for ‘Maer Barn, 14th Century Grade II* Listed Tithe Barn Conversion to Family Dwelling’.
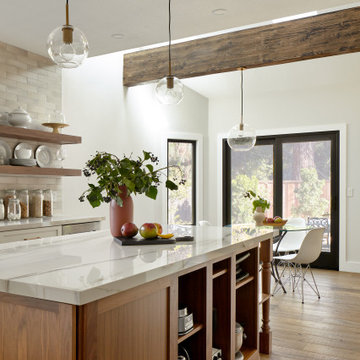
Inspiration for a large formal open plan living room in San Francisco with beige walls, light hardwood flooring, a ribbon fireplace, a plastered fireplace surround, a wall mounted tv, brown floors and a vaulted ceiling.
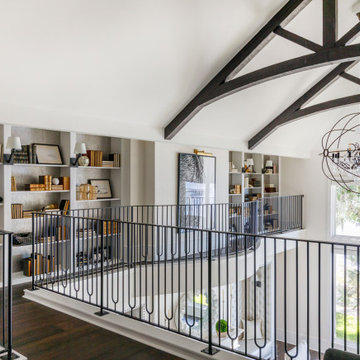
Photo: Jessie Preza Photography
Inspiration for a mediterranean living room in Jacksonville with white walls, dark hardwood flooring, a plastered fireplace surround, brown floors and a vaulted ceiling.
Inspiration for a mediterranean living room in Jacksonville with white walls, dark hardwood flooring, a plastered fireplace surround, brown floors and a vaulted ceiling.

While the hallway has an all white treatment for walls, doors and ceilings, in the Living Room darker surfaces and finishes are chosen to create an effect that is highly evocative of past centuries, linking new and old with a poetic approach.
The dark grey concrete floor is a paired with traditional but luxurious Tadelakt Moroccan plaster, chose for its uneven and natural texture as well as beautiful earthy hues.

Interior Designer: Meridith Hamilton Ranouil, MLH Designs
Photo of an expansive contemporary formal open plan living room in Little Rock with white walls, dark hardwood flooring, a standard fireplace, a plastered fireplace surround, brown floors and a vaulted ceiling.
Photo of an expansive contemporary formal open plan living room in Little Rock with white walls, dark hardwood flooring, a standard fireplace, a plastered fireplace surround, brown floors and a vaulted ceiling.

This is an example of a modern open plan living room in Phoenix with white walls, light hardwood flooring, a ribbon fireplace, a plastered fireplace surround, a wall mounted tv, beige floors and exposed beams.
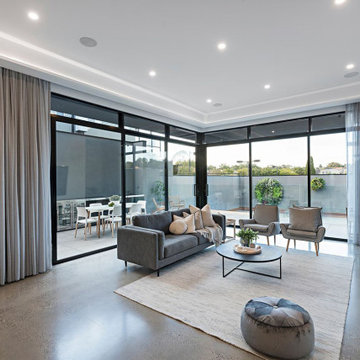
Large contemporary open plan living room in Melbourne with white walls, concrete flooring, a ribbon fireplace, a plastered fireplace surround, a wall mounted tv, grey floors and a drop ceiling.

Inspiration for an expansive contemporary open plan living room feature wall in Other with a home bar, white walls, porcelain flooring, a two-sided fireplace, a plastered fireplace surround, a built-in media unit, white floors and a coffered ceiling.
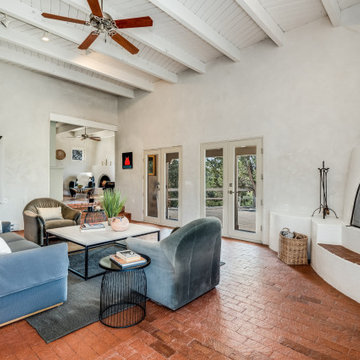
Large enclosed living room in Other with white walls, brick flooring, a corner fireplace, a plastered fireplace surround, no tv, orange floors and exposed beams.
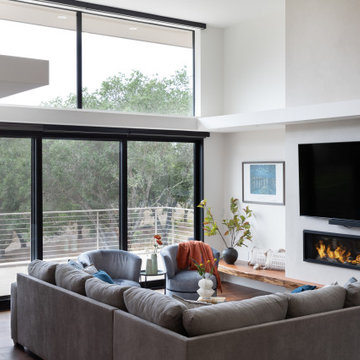
This beautiful living room is the place where everyday life happens along with entertaining. It boasts a Valor linear fireplace, wall mounted TV, beautiful walnut live edge heart & bench seat. The fireplace surround is custom plaster with Portola Paints plaster.
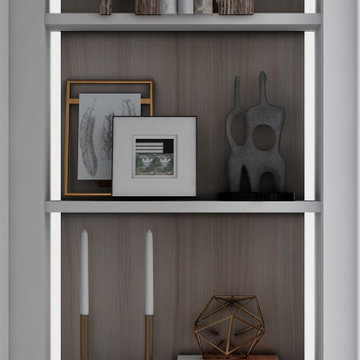
mid century modern living space characterized by accent colors, brass strokes, minimalistic modern arched built-ins, and a sleek modern fireplace design.
A perfect combination of a distressed brown leather sofa a neutral lounge chair a colorful rug and a brass-legged coffee table.
this color palette adds sophistication, elegance, and modernism to any living space.
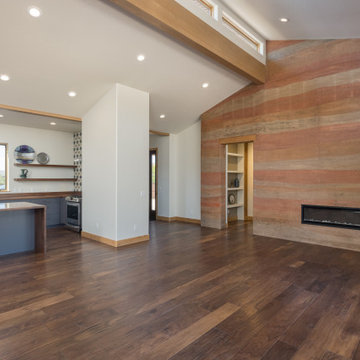
Photo of a medium sized open plan living room in Other with white walls, medium hardwood flooring, a ribbon fireplace, a plastered fireplace surround and a vaulted ceiling.
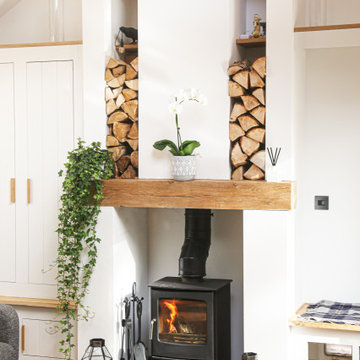
This vaulted ceiling is framed by a feature gable wall which features a central wood burner, discrete storage to one side, and a window seat the other. Bespoke framing provide log storage and feature lighting at a high level, while a media unit below the window seat keep the area permanently free from cables - it also provide a secret entrance for the cat, meaning no unsightly cat-flat has to be put in any of the doors.
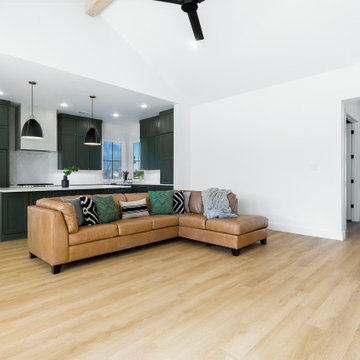
A classic select grade natural oak. Timeless and versatile. With the Modin Collection, we have raised the bar on luxury vinyl plank. The result is a new standard in resilient flooring. Modin offers true embossed in register texture, a low sheen level, a rigid SPC core, an industry-leading wear layer, and so much more.
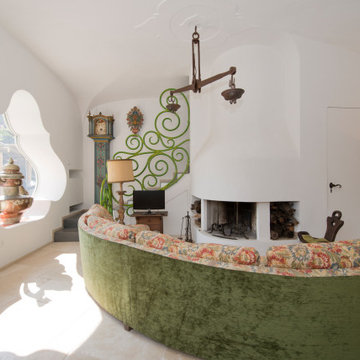
Design ideas for an expansive mediterranean living room in Naples with white walls, a vaulted ceiling, a standard fireplace, a plastered fireplace surround and a freestanding tv.
Living Room with a Plastered Fireplace Surround and All Types of Ceiling Ideas and Designs
10