Living Room with a Plastered Fireplace Surround and All Types of Ceiling Ideas and Designs
Refine by:
Budget
Sort by:Popular Today
201 - 220 of 1,163 photos
Item 1 of 3
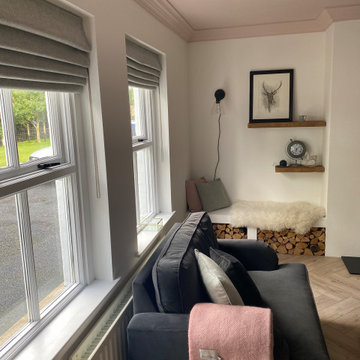
A living room designed in a scandi rustic style featuring an inset wood burning stove, a shelved alcove on one side with log storage undernaeath and a TV shelf on the other side with further log storage and a media box below. The flooring is a light herringbone laminate and the ceiling, coving and ceiling rose are painted Farrow and Ball 'Calamine' to add interest to the room and tie in with the accented achromatic colour scheme of white, grey and pink. The velvet loveseat and sofa add an element of luxury to the room making it a more formal seating area, further enhanced by the picture moulding panelling applied to the white walls.
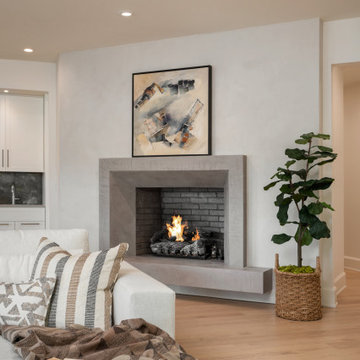
Remodeled lake house family room featuring light oak floors, a plaster fireplace surround and a sectional sofa w/ chaise.
Design ideas for a large classic open plan living room in Other with white walls, light hardwood flooring, a plastered fireplace surround, beige floors and a wood ceiling.
Design ideas for a large classic open plan living room in Other with white walls, light hardwood flooring, a plastered fireplace surround, beige floors and a wood ceiling.

Honey stained oak flooring gives way to flagstone in this modern sunken den, a space capped in fine fashion by an ever-growing square pattern of stained alder. Coordinating stained trim punctuates the ivory ceiling and walls that provide a warm backdrop for a contemporary artwork in shades of orange, alabaster and green and a metal brutalist style wall hanging. A modern brass floor lamp stands to the side of the almond chenille sofa that sports graphic print pillows in chocolate and orange. Resting on an off-white and gray Moroccan rug, an acacia root cocktail table displays a large knotted accessory made of graphite stained wood. A glass side table with gold base is home to a c.1960s lamp with an orange pouring glaze and cream shade. A faux fur throw pillow is tucked into a side chair stained dark walnut and upholstered in tone on tone stripes. The fireplace an Ortal Space Creator 120 is surrounded in cream concrete and serves to divide the den from the dining area while allowing light to filter through. Bronze metal sliding doors open wide to allow easy access to the covered porch while creating a great space for indoor/outdoor entertaining.

This is an example of an expansive midcentury open plan living room in San Francisco with white walls, concrete flooring, a standard fireplace, green floors, exposed beams, a wood ceiling, tongue and groove walls, a plastered fireplace surround and no tv.
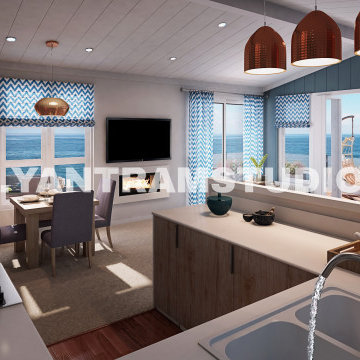
stunning interior design idea of kitchen living room design, Space-saving tricks to combine kitchen & living room into a modern place. spacious dining area & balcony with beautiful view that is perfect for work, rest and play, This interior modeling of Kitchen & living room with wooden flooring, beautiful pendant lights and wooden furniture, balcony with awesome sofa, tea table, ,chair and flower pot.
This great interior design of classy kitchen has beautiful arched windows above the sink that provide natural light. The interior design of dinning table add contrast to the kitchen with Contemporary ceiling design ,best interior, wall painting, pendent lights, window.
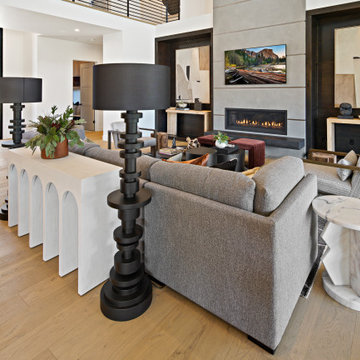
MODERN PRAIRIE HILL COUNTRY
2021 PARADE OF HOMES
BEST OF SHOW
Capturing the heart of working and playing from home, The Pradera is a functional design with flowing spaces. It embodies the new age of busy professionals working from home who also enjoy an indoor, outdoor living experience.
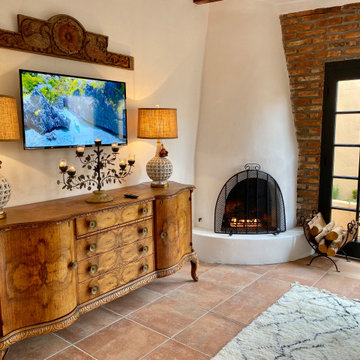
This casita was completely renovated from floor to ceiling in preparation of Airbnb short term romantic getaways. The color palette of teal green, blue and white was brought to life with curated antiques that were stripped of their dark stain colors, collected fine linens, fine plaster wall finishes, authentic Turkish rugs, antique and custom light fixtures, original oil paintings and moorish chevron tile and Moroccan pattern choices.
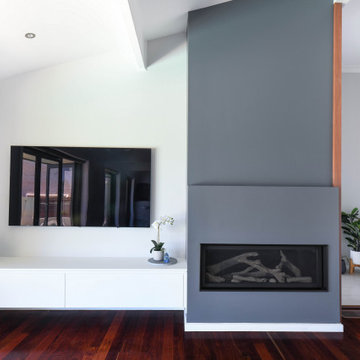
This is an example of a medium sized modern open plan living room in Sydney with dark hardwood flooring, a plastered fireplace surround, a wall mounted tv, brown floors, exposed beams and multi-coloured walls.
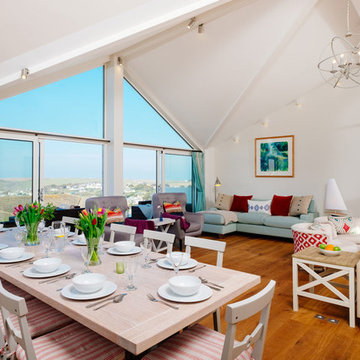
This replacement dwelling at Tregoose, Polzeath is a two-storey, detached, four bedroom house with open plan reception space on the ground floor and bedrooms on the lower level.
Sympathetic to its context and neighbouring buildings, the split-level accommodation has been designed to maximise stunning coastal and ocean views from the property. The living and dining areas on the ground floor benefit from a large, full-height gable window and a glazed balcony oriented to take advantage of the views whilst still maintaining privacy for neighbouring properties.
The house features engineered oak flooring and a bespoke oak staircase with glazed balustrades. Skylights ensure the house is extremely well lit and roof-mounted solar panels produce hot water, with an airsource heat pump connected to underfloor heating.
Close proximity to the popular surfing beach at Polzeath is reflected in the outdoor shower and large, copper-tiled wet room with giant walk-in shower and bespoke wetsuit drying rack.
Photograph: Perfect Stays Ltd
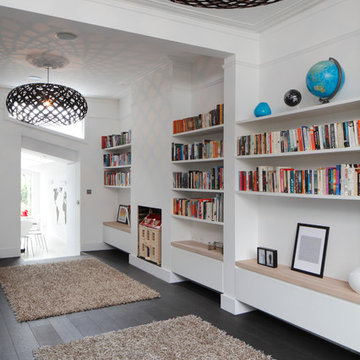
Durham Road is our minimal and contemporary extension and renovation of a Victorian house in East Finchley, North London.
Custom joinery hides away all the typical kitchen necessities, and an all-glass box seat will allow the owners to enjoy their garden even when the weather isn’t on their side.
Despite a relatively tight budget we successfully managed to find resources for high-quality materials and finishes, underfloor heating, a custom kitchen, Domus tiles, and the modern oriel window by one finest glassworkers in town.
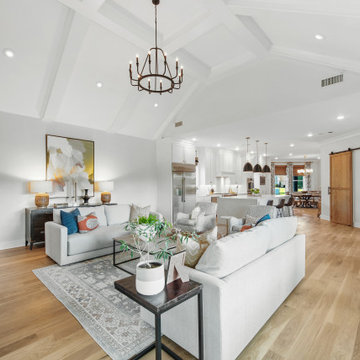
Inspiration for a large traditional open plan living room with white walls, light hardwood flooring, a standard fireplace, a plastered fireplace surround, a wall mounted tv and exposed beams.
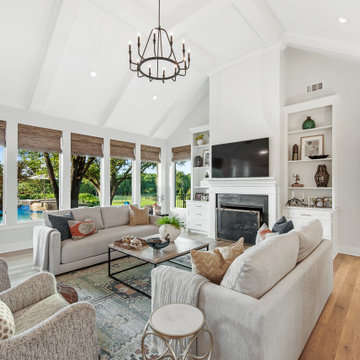
This is an example of a large classic open plan living room in Dallas with white walls, light hardwood flooring, a standard fireplace, a plastered fireplace surround, a wall mounted tv and exposed beams.
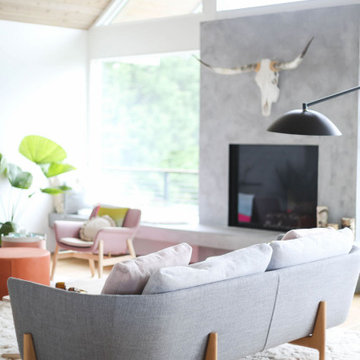
This is an example of a large retro open plan living room in Portland with white walls, medium hardwood flooring, a standard fireplace, a plastered fireplace surround, a wall mounted tv, brown floors and a vaulted ceiling.
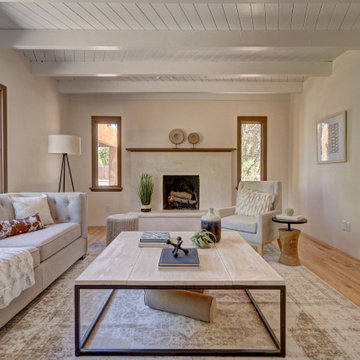
Inspiration for a medium sized enclosed living room in Other with white walls, light hardwood flooring, a standard fireplace, a plastered fireplace surround, no tv, exposed beams, a timber clad ceiling and beige floors.

Light dances up the flagstone steps of this sunken den and disperses light beautifully across the honey stained oak flooring. The pivoting alder entry door prepares visitors for the decidedly modern aesthetic awaiting them. Stained alder trim punctuates the ivory ceiling and walls. The light walls provide a warm backdrop for a contemporary artwork in shades of almond and taupe hanging near the black baby grand piano. Capping the den in fine fashion is a stained ceiling detail in an ever-growing square pattern. An acacia root ball sits on the floor alongside a lounge chair and ottoman dressed in rust chenille. The fireplace an Ortal Space Creator 120 is surrounded in cream concrete and serves to divide the den from the dining area while allowing light to filter through. A set of three glazed vases in shades of amber, chartreuse and dark olive stands on the hearth. A faux fur throw pillow is tucked into a side chair stained dark walnut and upholstered in tone on tone stripes.
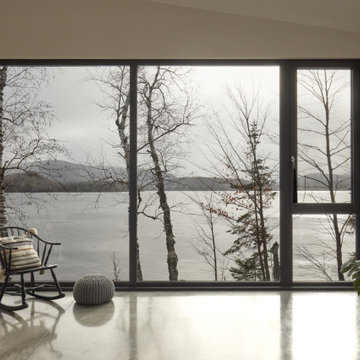
Living room with view onto lake
This is an example of a large contemporary open plan living room in Montreal with white walls, concrete flooring, a ribbon fireplace, a plastered fireplace surround, a built-in media unit, grey floors and a vaulted ceiling.
This is an example of a large contemporary open plan living room in Montreal with white walls, concrete flooring, a ribbon fireplace, a plastered fireplace surround, a built-in media unit, grey floors and a vaulted ceiling.
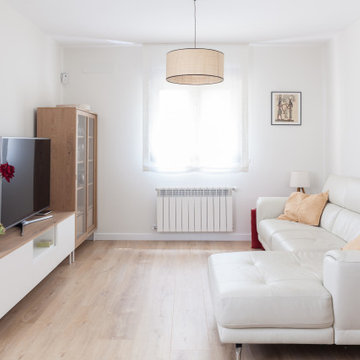
Salón con chimenea amueblado y renovado
This is an example of a medium sized contemporary enclosed living room curtain in Other with white walls, medium hardwood flooring, a corner fireplace, a plastered fireplace surround, a freestanding tv, brown floors and exposed beams.
This is an example of a medium sized contemporary enclosed living room curtain in Other with white walls, medium hardwood flooring, a corner fireplace, a plastered fireplace surround, a freestanding tv, brown floors and exposed beams.
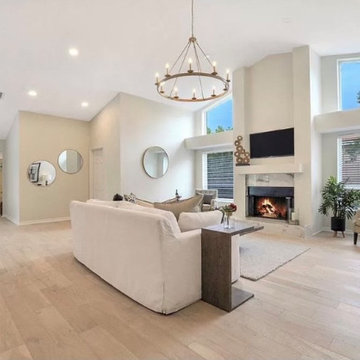
Hawthorne Oak – The Novella Hardwood Collection feature our slice-cut style, with boards that have been lightly sculpted by hand, with detailed coloring. This versatile collection was designed to fit any design scheme and compliment any lifestyle.
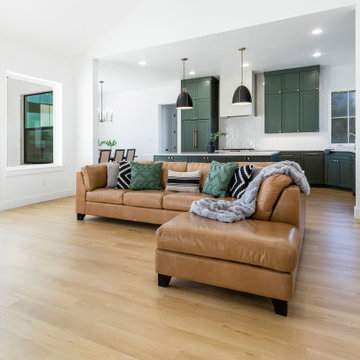
A classic select grade natural oak. Timeless and versatile. With the Modin Collection, we have raised the bar on luxury vinyl plank. The result is a new standard in resilient flooring. Modin offers true embossed in register texture, a low sheen level, a rigid SPC core, an industry-leading wear layer, and so much more.

Photo of a large scandinavian open plan living room feature wall in Kent with a reading nook, light hardwood flooring, a wood burning stove, a plastered fireplace surround, a concealed tv, a vaulted ceiling and wood walls.
Living Room with a Plastered Fireplace Surround and All Types of Ceiling Ideas and Designs
11