Living Room with Yellow Walls and a Plastered Fireplace Surround Ideas and Designs
Refine by:
Budget
Sort by:Popular Today
1 - 20 of 420 photos
Item 1 of 3
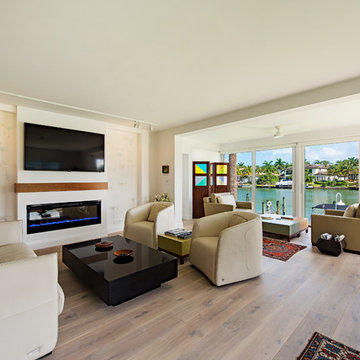
Medium sized contemporary open plan living room in Miami with yellow walls, medium hardwood flooring, a ribbon fireplace, a wall mounted tv, brown floors and a plastered fireplace surround.

Design ideas for a large modern formal open plan living room in Boston with yellow walls, concrete flooring, a ribbon fireplace, a plastered fireplace surround, no tv and black floors.

The living room showcases such loft-inspired elements as exposed trusses, clerestory windows and a slanting ceiling. Wood accents, including the white oak ceiling and eucalyptus-veneer entertainment center, lend earthiness. Family-friendly, low-profile furnishings in a cozy cluster reflect the homeowners’ preference for organic Contemporary design.
Featured in the November 2008 issue of Phoenix Home & Garden, this "magnificently modern" home is actually a suburban loft located in Arcadia, a neighborhood formerly occupied by groves of orange and grapefruit trees in Phoenix, Arizona. The home, designed by architect C.P. Drewett, offers breathtaking views of Camelback Mountain from the entire main floor, guest house, and pool area. These main areas "loft" over a basement level featuring 4 bedrooms, a guest room, and a kids' den. Features of the house include white-oak ceilings, exposed steel trusses, Eucalyptus-veneer cabinetry, honed Pompignon limestone, concrete, granite, and stainless steel countertops. The owners also enlisted the help of Interior Designer Sharon Fannin. The project was built by Sonora West Development of Scottsdale, AZ.
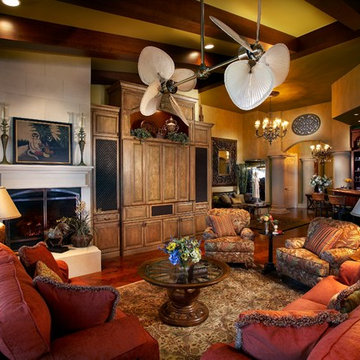
David Hall, Photo Inc.
Large traditional formal open plan living room in Tampa with yellow walls, dark hardwood flooring, a standard fireplace, a plastered fireplace surround and a built-in media unit.
Large traditional formal open plan living room in Tampa with yellow walls, dark hardwood flooring, a standard fireplace, a plastered fireplace surround and a built-in media unit.
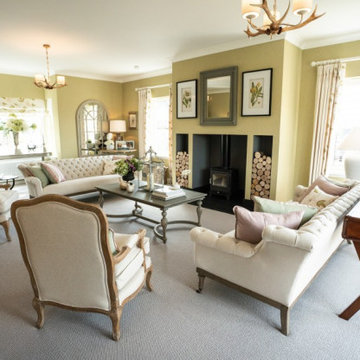
We're delighted to be working with @kirkwoodhomes again, this time warming up their show homes at Ury Estate, Stonehaven.
The Gullane (pictured) is a spacious five-bedroom detached home, with open plan kitchen/family room, formal lounge and home office on the ground floor. And they're heated by our stylish Chesneys Salisbury 5 wood-burning stove!
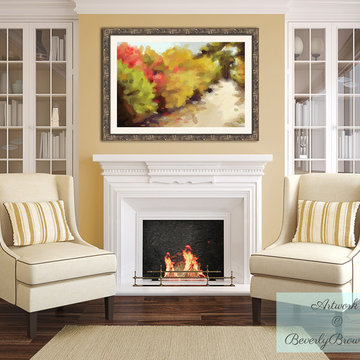
A traditional living room featuring "Autumn Path Central Park, NY" framed print over the fireplace. This is a museum-quality digital print from an original watercolor painting by Beverly Brown. This print is available in a choice of sizes (up to 60") and materials (framed or unframed on fine art paper; stretched canvas; metal or acrylic). Ready to ship in 2-3 business days. Risk-free 30-day refund policy. International shipping and trade discounts are available. Priced from $37. Artwork © Beverly Brown
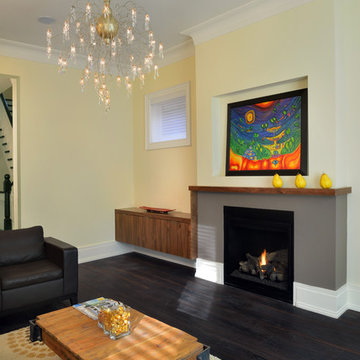
Larry Arnal
Design ideas for a medium sized contemporary formal enclosed living room in Toronto with yellow walls, dark hardwood flooring, a standard fireplace and a plastered fireplace surround.
Design ideas for a medium sized contemporary formal enclosed living room in Toronto with yellow walls, dark hardwood flooring, a standard fireplace and a plastered fireplace surround.
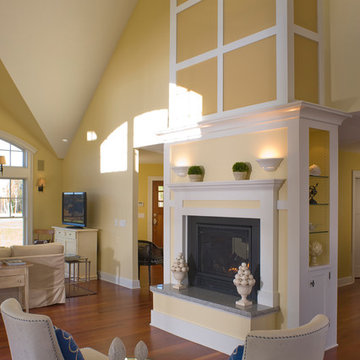
This 2,700 square-foot renovation of an existing brick structure has provided a stunning, year round vacation home in the Lake Sunapee region. Located on the same footprint as the original brick structure, the new, one-story residence is oriented on the site to take advantage of the expansive views of Mts. Sunapee and Kearsarge. By implementing a mix of siding treatments, textures and materials, and unique rooflines the home complements the surrounding site, and caps off the top of the grassy hill.
New entertainment rooms and porches are located so that the spectacular views of the surrounding mountains are always prominent. Dressed in bright and airy colors, the spaces welcome conversation and relaxation in spectacular settings. The design of three unique spaces, each of which experience the site differently, contributed to the overall layout of the residence. From the Adirondack chairs on the colonnaded porch to the cushioned sofas of the sunroom, personalized touches of exquisite taste provide an undeniably comforting atmosphere to the site.
Photographer: Joseph St. Pierre
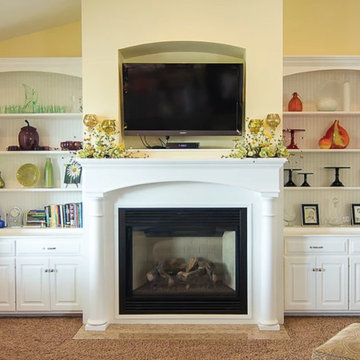
Inspiration for a large traditional open plan living room in Other with yellow walls, carpet, a standard fireplace, a plastered fireplace surround, a wall mounted tv and brown floors.
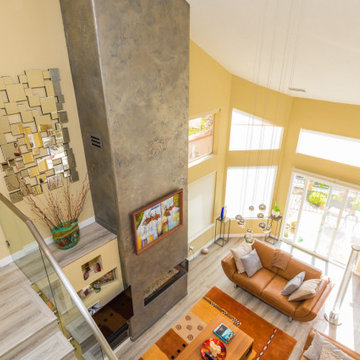
A custom fireplace finish created by Alex Chuikou of AADesignCA in the living room. Read more about this fireplace: https://www.europeancabinets.com/news/stress-free-home-remodeling-begins-with-trust/
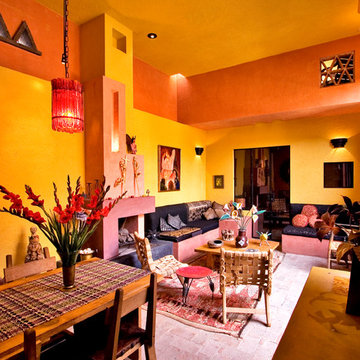
Steven & Cathi House
Design ideas for a bohemian open plan living room with yellow walls, brick flooring, a standard fireplace and a plastered fireplace surround.
Design ideas for a bohemian open plan living room with yellow walls, brick flooring, a standard fireplace and a plastered fireplace surround.
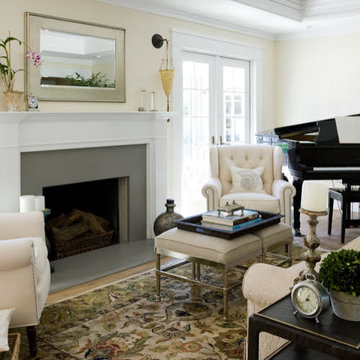
This is an example of a medium sized classic enclosed living room in New York with yellow walls, light hardwood flooring, a standard fireplace, a plastered fireplace surround and no tv.
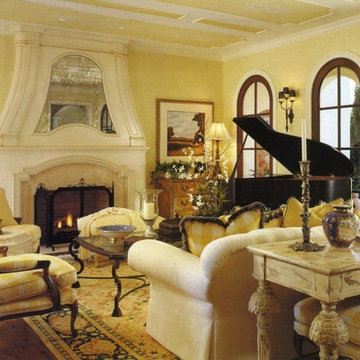
This is an example of a medium sized mediterranean open plan living room in Orlando with a music area, yellow walls, dark hardwood flooring, a standard fireplace and a plastered fireplace surround.
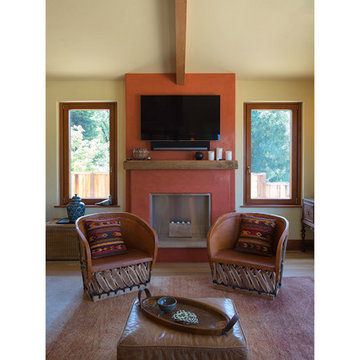
Tilt turn windows flank home's hearth.
Design ideas for a large open plan living room in Denver with yellow walls, light hardwood flooring, a standard fireplace, a plastered fireplace surround, a wall mounted tv and beige floors.
Design ideas for a large open plan living room in Denver with yellow walls, light hardwood flooring, a standard fireplace, a plastered fireplace surround, a wall mounted tv and beige floors.
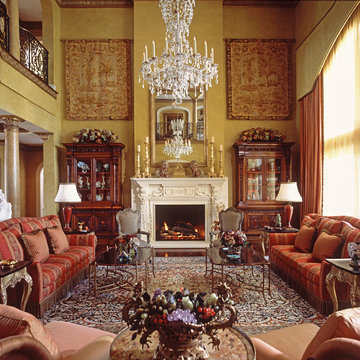
Danny Piassick
Large classic formal open plan living room in Austin with yellow walls, dark hardwood flooring, a standard fireplace, a plastered fireplace surround and no tv.
Large classic formal open plan living room in Austin with yellow walls, dark hardwood flooring, a standard fireplace, a plastered fireplace surround and no tv.
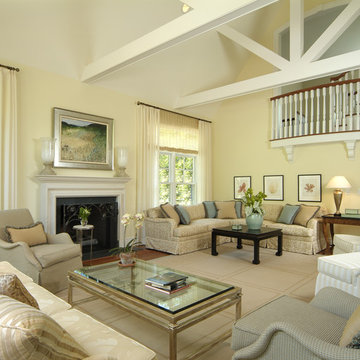
Photo of a medium sized classic formal open plan living room in New York with yellow walls, dark hardwood flooring, a standard fireplace, a plastered fireplace surround and no tv.
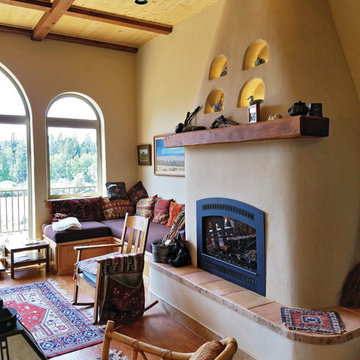
Custom, lighted niches in the fireplace surround hold 4 ceramic birds. The deep banquettes, with a multitude of pillows and storage beneath, are a feature of Turkish homes. Comfortable place to read or take a nap. Photo by V. Wooster.
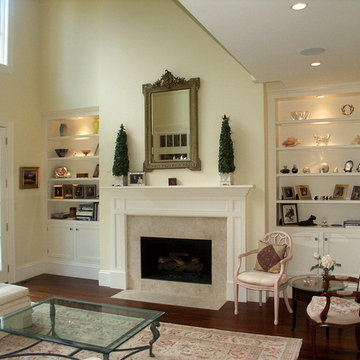
Inspiration for a medium sized classic formal open plan living room in Boston with yellow walls, dark hardwood flooring, a standard fireplace, a plastered fireplace surround and no tv.
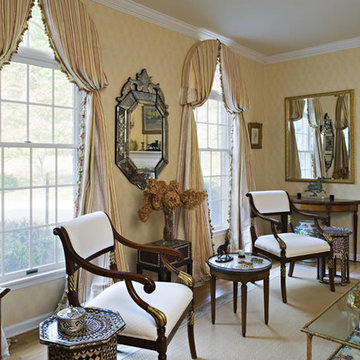
Serene and inviting living room/parlor, for entertaining, reading, relaxing. Uses well-chosen accessories with glints of gilding and pearl to add light and luster.
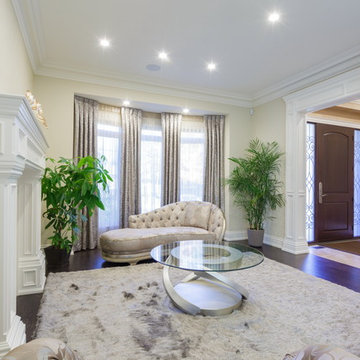
Large traditional formal open plan living room in Toronto with yellow walls, dark hardwood flooring, a standard fireplace, a plastered fireplace surround and no tv.
Living Room with Yellow Walls and a Plastered Fireplace Surround Ideas and Designs
1