Living Room with a Reading Nook and a Wall Mounted TV Ideas and Designs
Refine by:
Budget
Sort by:Popular Today
101 - 120 of 5,652 photos
Item 1 of 3
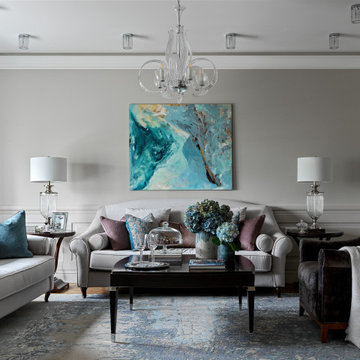
Дизайн-проект реализован Архитектором-Дизайнером Екатериной Ялалтыновой. Комплектация и декорирование - Бюро9. Строительная компания - ООО "Шафт"
This is an example of a medium sized classic enclosed living room in Moscow with a reading nook, grey walls, light hardwood flooring, a wall mounted tv and brown floors.
This is an example of a medium sized classic enclosed living room in Moscow with a reading nook, grey walls, light hardwood flooring, a wall mounted tv and brown floors.
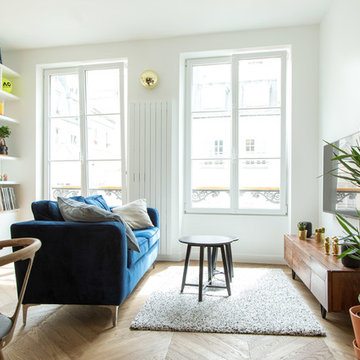
L’élégance et l’originalité sont à l’honneur.
Il s’agit d’une de nos plus belles réalisations. La singularité était le maître mot du projet. Une cuisine tout de noir vêtue avec son robinet d’or, une suite verte et graphique connectée à une SDB généreuse et rose poudrée.
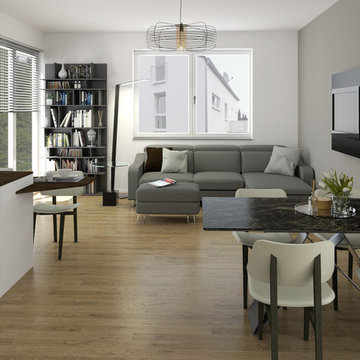
Soggiorno con cucina a vista - Render fotorealistico
Photo of a large modern grey and white open plan living room in Other with a reading nook, grey walls, light hardwood flooring, no fireplace, a wall mounted tv and beige floors.
Photo of a large modern grey and white open plan living room in Other with a reading nook, grey walls, light hardwood flooring, no fireplace, a wall mounted tv and beige floors.
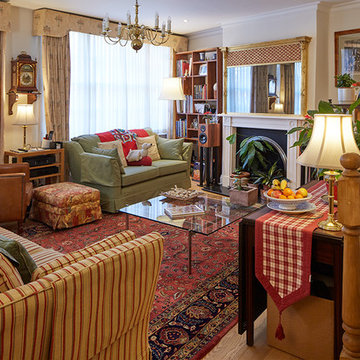
The living room was dug up for the basement and reinstated with a staircase.
Small eclectic enclosed living room in London with a reading nook, white walls, medium hardwood flooring, a standard fireplace, a stone fireplace surround, a wall mounted tv and brown floors.
Small eclectic enclosed living room in London with a reading nook, white walls, medium hardwood flooring, a standard fireplace, a stone fireplace surround, a wall mounted tv and brown floors.
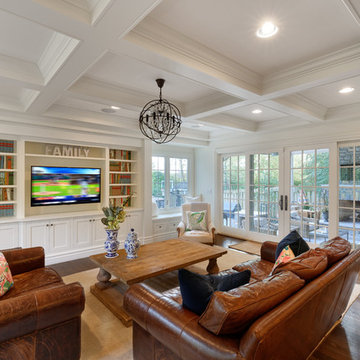
Design ideas for a medium sized traditional open plan living room in Cincinnati with a reading nook, white walls, medium hardwood flooring, no fireplace, a wall mounted tv and brown floors.
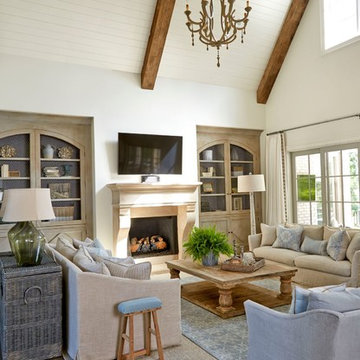
Lauren Rubinstein
Photo of a medium sized country open plan living room in Atlanta with a reading nook, grey walls, medium hardwood flooring, no fireplace, a stone fireplace surround, a wall mounted tv and feature lighting.
Photo of a medium sized country open plan living room in Atlanta with a reading nook, grey walls, medium hardwood flooring, no fireplace, a stone fireplace surround, a wall mounted tv and feature lighting.
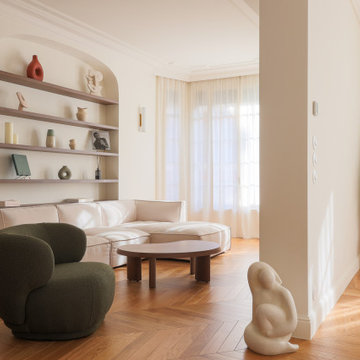
Cet ancien cabinet d’avocat dans le quartier du carré d’or, laissé à l’abandon, avait besoin d’attention. Notre intervention a consisté en une réorganisation complète afin de créer un appartement familial avec un décor épuré et contemplatif qui fasse appel à tous nos sens. Nous avons souhaité mettre en valeur les éléments de l’architecture classique de l’immeuble, en y ajoutant une atmosphère minimaliste et apaisante. En très mauvais état, une rénovation lourde et structurelle a été nécessaire, comprenant la totalité du plancher, des reprises en sous-œuvre, la création de points d’eau et d’évacuations.
Les espaces de vie, relèvent d’un savant jeu d’organisation permettant d’obtenir des perspectives multiples. Le grand hall d’entrée a été réduit, au profit d’un toilette singulier, hors du temps, tapissé de fleurs et d’un nez de cloison faisant office de frontière avec la grande pièce de vie. Le grand placard d’entrée comprenant la buanderie a été réalisé en bois de noyer par nos artisans menuisiers. Celle-ci a été délimitée au sol par du terrazzo blanc Carrara et de fines baguettes en laiton.
La grande pièce de vie est désormais le cœur de l’appartement. Pour y arriver, nous avons dû réunir quatre pièces et un couloir pour créer un triple séjour, comprenant cuisine, salle à manger et salon. La cuisine a été organisée autour d’un grand îlot mêlant du quartzite Taj Mahal et du bois de noyer. Dans la majestueuse salle à manger, la cheminée en marbre a été effacée au profit d’un mur en arrondi et d’une fenêtre qui illumine l’espace. Côté salon a été créé une alcôve derrière le canapé pour y intégrer une bibliothèque. L’ensemble est posé sur un parquet en chêne pointe de Hongris 38° spécialement fabriqué pour cet appartement. Nos artisans staffeurs ont réalisés avec détails l’ensemble des corniches et cimaises de l’appartement, remettant en valeur l’aspect bourgeois.
Un peu à l’écart, la chambre des enfants intègre un lit superposé dans l’alcôve tapissée d’une nature joueuse où les écureuils se donnent à cœur joie dans une partie de cache-cache sauvage. Pour pénétrer dans la suite parentale, il faut tout d’abord longer la douche qui se veut audacieuse avec un carrelage zellige vert bouteille et un receveur noir. De plus, le dressing en chêne cloisonne la chambre de la douche. De son côté, le bureau a pris la place de l’ancien archivage, et le vert Thé de Chine recouvrant murs et plafond, contraste avec la tapisserie feuillage pour se plonger dans cette parenthèse de douceur.

Design ideas for a large classic open plan living room in Le Havre with white walls, dark hardwood flooring, brown floors, a coffered ceiling, feature lighting, a reading nook and a wall mounted tv.
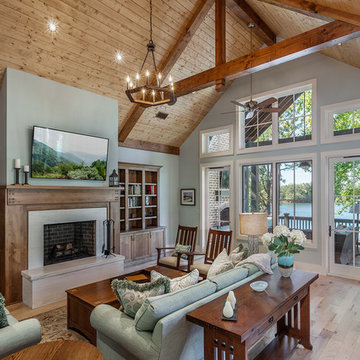
Inspiration for a rustic open plan living room in Other with light hardwood flooring, a wall mounted tv, a ribbon fireplace, beige floors, a reading nook and green walls.
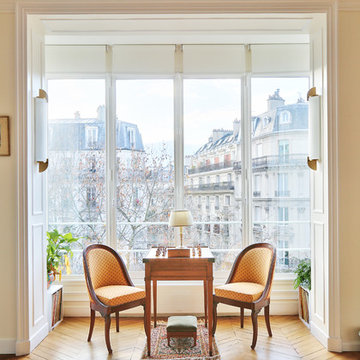
Quelle belle image ! Un superbe bow-window mis en avant comme une pièce dédié aux jeux d'échecs !
Deux jolis fauteuils en tissu jaune soleil, se disputent une partie sur cette table dédiée, le tout éclairé par deux superbes appliques art déco Perzel.
Chaque côté du bow-window avait un petit renfoncement qui n'avait pas de fonction particulière: nous y avons remédié en y installant d'anciens cubes de rangement et en les recouvrant d'une jolie plante.
Bel effet n'est-ce pas ?
https://www.nevainteriordesign.com/
Lien Magazine
Jean Perzel : http://www.perzel.fr/projet-bosquet-neva/
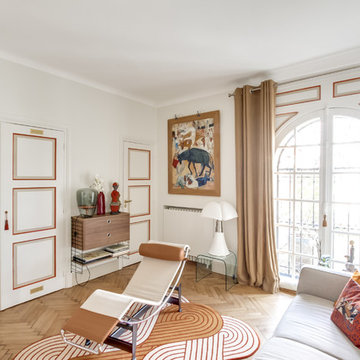
Le mobilier et les accessoires sont un mélange subtil de pièces cultes du design, de rééditions et de pièces plus actuelles : fauteuil LC4 Le Corbusier chiné à Saint Jean de Luz, tapis réalisé sur mesure chez Chevalier Editions, lampe Pipistrello, luminaires CVL et Brokis, étagères String.
@MyHomeDesign
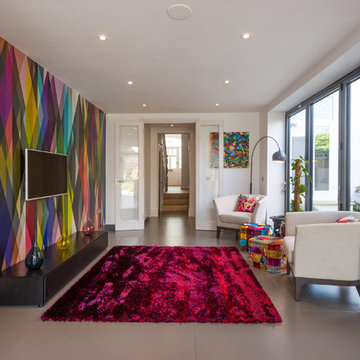
This is an example of a medium sized modern enclosed living room feature wall in London with a reading nook, multi-coloured walls, ceramic flooring and a wall mounted tv.
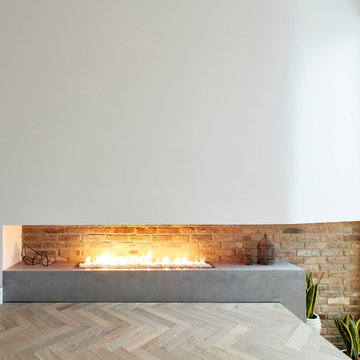
Photo credits: Matt Clayton
Photo of a large contemporary open plan living room in London with a reading nook, white walls, medium hardwood flooring, a ribbon fireplace, a concrete fireplace surround and a wall mounted tv.
Photo of a large contemporary open plan living room in London with a reading nook, white walls, medium hardwood flooring, a ribbon fireplace, a concrete fireplace surround and a wall mounted tv.
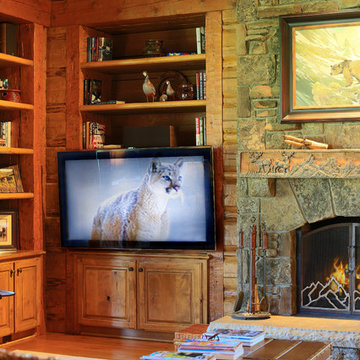
Inspiration for a medium sized rustic enclosed living room in Other with a reading nook, brown walls, light hardwood flooring, a standard fireplace, a stone fireplace surround and a wall mounted tv.
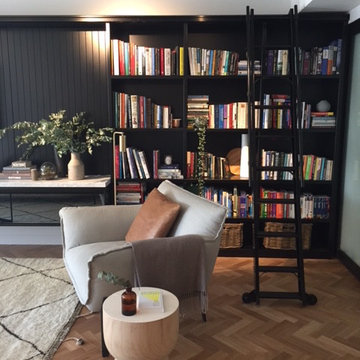
Walls were removed to open the space. Custom-made joinery was installed to integrate the TV and TV unit seamlessly as well as provide practical and attractive storage.
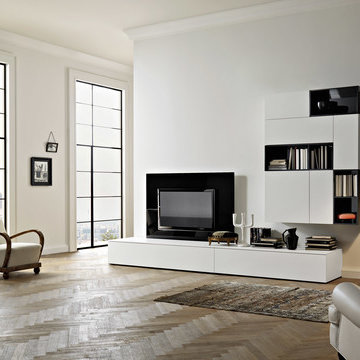
Photo of a large modern open plan living room in New York with a reading nook, white walls, light hardwood flooring, no fireplace and a wall mounted tv.
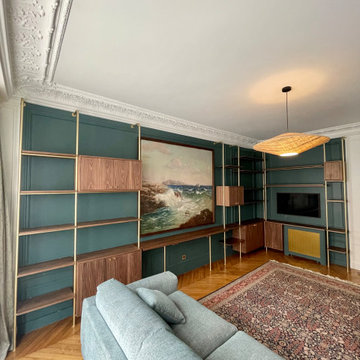
Bibliothèque en placage noyer avec structure aluminium anodisé laiton.
Photo of a contemporary living room with a reading nook, green walls, dark hardwood flooring, no fireplace, a wall mounted tv, brown floors and wainscoting.
Photo of a contemporary living room with a reading nook, green walls, dark hardwood flooring, no fireplace, a wall mounted tv, brown floors and wainscoting.

Дизайн-проект реализован Бюро9: Комплектация и декорирование. Руководитель Архитектор-Дизайнер Екатерина Ялалтынова.
Design ideas for a medium sized classic mezzanine living room in Moscow with a reading nook, grey walls, medium hardwood flooring, a ribbon fireplace, a stone fireplace surround, a wall mounted tv, brown floors, a drop ceiling and brick walls.
Design ideas for a medium sized classic mezzanine living room in Moscow with a reading nook, grey walls, medium hardwood flooring, a ribbon fireplace, a stone fireplace surround, a wall mounted tv, brown floors, a drop ceiling and brick walls.
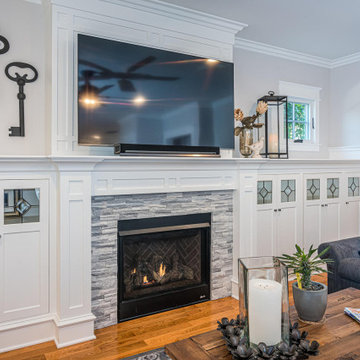
Craftsman living room; cute fireplace with cultured stone surround and custom cabinetry.
Design ideas for a medium sized traditional open plan living room in San Luis Obispo with a reading nook, white walls, light hardwood flooring, a standard fireplace, a stone fireplace surround, a wall mounted tv and brown floors.
Design ideas for a medium sized traditional open plan living room in San Luis Obispo with a reading nook, white walls, light hardwood flooring, a standard fireplace, a stone fireplace surround, a wall mounted tv and brown floors.
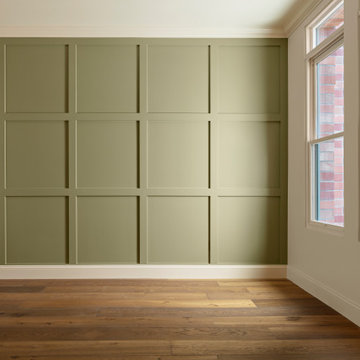
Design ideas for a large traditional open plan living room in Phoenix with a reading nook, white walls, light hardwood flooring, a ribbon fireplace, a brick fireplace surround, a wall mounted tv and brown floors.
Living Room with a Reading Nook and a Wall Mounted TV Ideas and Designs
6