Living Room
Refine by:
Budget
Sort by:Popular Today
1 - 20 of 5,342 photos
Item 1 of 3

Photo of a medium sized contemporary formal enclosed living room in Berkshire with white walls, light hardwood flooring, a ribbon fireplace, a plastered fireplace surround, a built-in media unit, grey floors and feature lighting.

Inspiration for a medium sized contemporary formal open plan living room in Cedar Rapids with beige walls, light hardwood flooring, a ribbon fireplace, a wooden fireplace surround, no tv and brown floors.
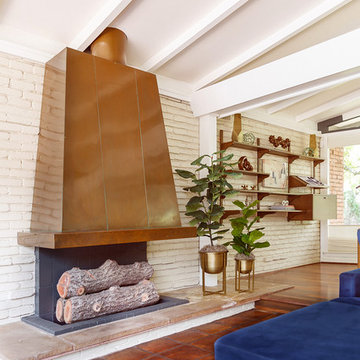
Midcentury modern living room with navy blue sofa, vintage fireplace with brass hood, vintage mid century modern wall shelf unit, and painted brick accent wall.

Lisa Petrole
This is an example of a contemporary open plan living room in Sacramento with grey walls, porcelain flooring, a ribbon fireplace and a metal fireplace surround.
This is an example of a contemporary open plan living room in Sacramento with grey walls, porcelain flooring, a ribbon fireplace and a metal fireplace surround.

Inspiration for a large living room in Saint Petersburg with porcelain flooring, a ribbon fireplace, a stone fireplace surround, a wall mounted tv, beige floors, exposed beams and wood walls.

You know by now we love designing in Bend, and Caldera Springs just feels like home! This project, (a collaboration with Olsen Bros. Construction and Heidi Byrnes Design) is the “forever home” for a couple relocating from Lake Oswego. Soaring wood ceilings, open living spaces and ample bedroom suites informed the client’s classic/modern finish choices.
The furnishings aesthetic began with fabric to inspire pattern and color, and the story for each room unfolded from there. The great room is dressed in deep green, rust and cream, reflecting the natural palette outside every door and window. A pair of plush sofas large enough to nap on, swivel chairs to take in the view, and unique leather ottomans to tuck in where needed, invite lounging and conversation.
The primary and back guest suites offer the most incredible window seats for cozying up with your favorite book. Layered with custom cushions and a pile of pillows, they’re the best seat in the house.
Exciting wallpaper selections for each bathroom provided playful focal walls, from the deep green vinyl grass cloth in the primary bath, to a forest of sparkling tree lines in the powder bath. Amazing how wallpaper can define the personality of a space!
This home is full of color, yet minimal in the “extras” and easy to maintain. It’s always refreshing for us to return to a home we dressed months ago and have it look just like we left it! We know it will provide a warm welcome for the owners and their guests for years to come!
Photography by Chris Murray Productions

View of Living Room and Front Entry
Inspiration for a large classic open plan living room in Boston with grey walls, a ribbon fireplace, a tiled fireplace surround, a built-in media unit, brown floors and exposed beams.
Inspiration for a large classic open plan living room in Boston with grey walls, a ribbon fireplace, a tiled fireplace surround, a built-in media unit, brown floors and exposed beams.

Anche la porta di accesso alla taverna è stata rivestita in parquet, per rendere maggiormente l'effetto richiesto dal committente.
Inspiration for a large scandinavian open plan living room feature wall in Milan with white walls, porcelain flooring, a ribbon fireplace, a tiled fireplace surround, a concealed tv, grey floors, a drop ceiling and wood walls.
Inspiration for a large scandinavian open plan living room feature wall in Milan with white walls, porcelain flooring, a ribbon fireplace, a tiled fireplace surround, a concealed tv, grey floors, a drop ceiling and wood walls.
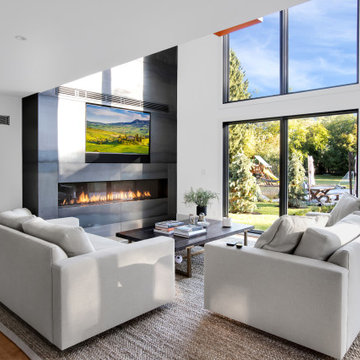
This is an example of a large contemporary open plan living room in Detroit with light hardwood flooring, a built-in media unit, a ribbon fireplace and a metal fireplace surround.

The expansive Living Room features a floating wood fireplace hearth and adjacent wood shelves. The linear electric fireplace keeps the wall mounted tv above at a comfortable viewing height. Generous windows fill the 14 foot high roof with ample daylight.
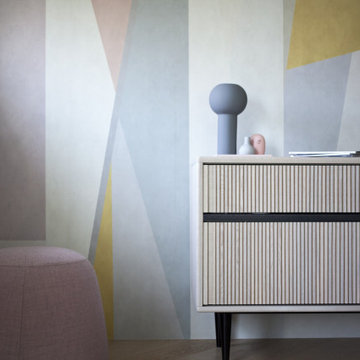
Large contemporary open plan living room in Milan with a reading nook, multi-coloured walls, light hardwood flooring, a ribbon fireplace, a metal fireplace surround, a wall mounted tv and beige floors.
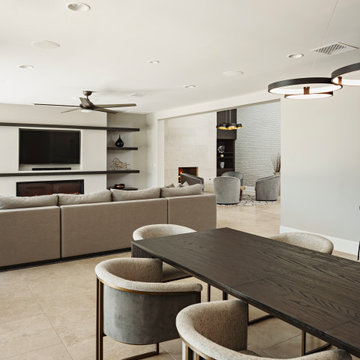
This is an example of a large modern formal open plan living room in Phoenix with beige walls, travertine flooring, a ribbon fireplace, a tiled fireplace surround, a wall mounted tv and beige floors.
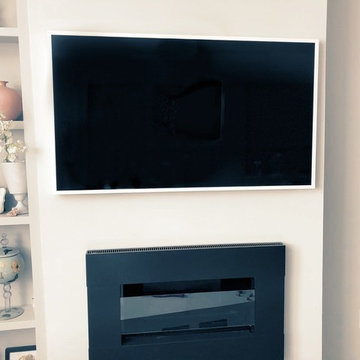
Installed Stikwood, wall mount fireplace and TV - conceal all wires
This is an example of a medium sized contemporary open plan living room in Boston with a wall mounted tv, white walls, a ribbon fireplace and a metal fireplace surround.
This is an example of a medium sized contemporary open plan living room in Boston with a wall mounted tv, white walls, a ribbon fireplace and a metal fireplace surround.

Built-in shelving with electric fireplace
This is an example of a medium sized traditional open plan living room in Tampa with beige walls, travertine flooring, a ribbon fireplace, a tiled fireplace surround, a wall mounted tv and beige floors.
This is an example of a medium sized traditional open plan living room in Tampa with beige walls, travertine flooring, a ribbon fireplace, a tiled fireplace surround, a wall mounted tv and beige floors.

On Site Photography - Brian Hall
This is an example of a large classic living room in Other with grey walls, porcelain flooring, a stone fireplace surround, a wall mounted tv, grey floors, a ribbon fireplace and feature lighting.
This is an example of a large classic living room in Other with grey walls, porcelain flooring, a stone fireplace surround, a wall mounted tv, grey floors, a ribbon fireplace and feature lighting.

Brent Bingham Photography: http://www.brentbinghamphoto.com/
Photo of a large modern formal open plan living room in Denver with grey walls, a ribbon fireplace, a tiled fireplace surround, no tv, ceramic flooring and grey floors.
Photo of a large modern formal open plan living room in Denver with grey walls, a ribbon fireplace, a tiled fireplace surround, no tv, ceramic flooring and grey floors.
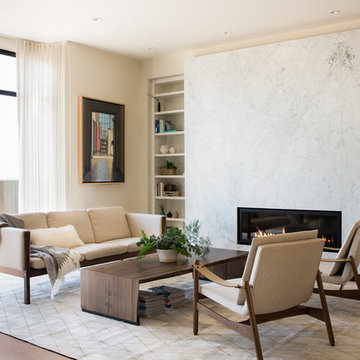
Photo by Thomas Kuoh.
Photo of a medium sized contemporary formal open plan living room in San Francisco with beige walls, light hardwood flooring, a ribbon fireplace, a stone fireplace surround and no tv.
Photo of a medium sized contemporary formal open plan living room in San Francisco with beige walls, light hardwood flooring, a ribbon fireplace, a stone fireplace surround and no tv.
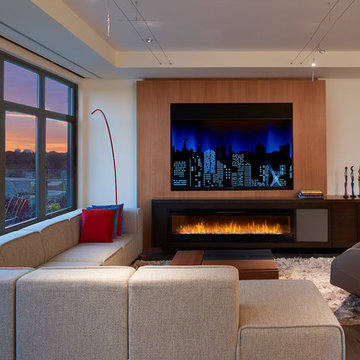
The built in cabinetry and wall panel house the TV and gasless, ductless fireplace.
Photography: Anice Hoachlander, Hoachlander Davis Photography.
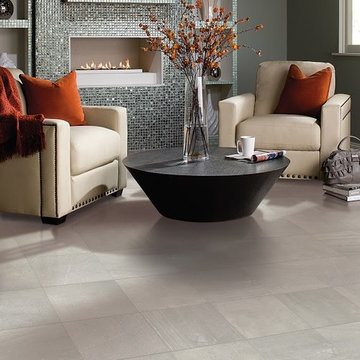
Kermans Flooring is one of the largest premier flooring stores in Indianapolis and is proud to offer flooring for every budget. Our grand showroom features wide selections of wood flooring, carpet, tile, resilient flooring and area rugs. We are conveniently located near Keystone Mall on the Northside of Indianapolis on 82nd Street.
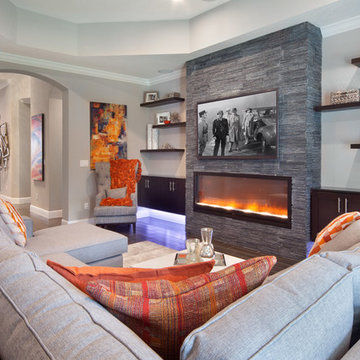
This stunning living room was our clients new favorite part of their house. The orange accents pop when set to the various shades of gray. This room features a gray sectional couch, stacked ledger stone fireplace, floating shelving, floating cabinets with recessed lighting, mounted TV, and orange artwork to tie it all together. Warm and cozy. Time to curl up on the couch with your favorite movie and glass of wine!
1