Living Room with a Standard Fireplace and a Wall Mounted TV Ideas and Designs
Refine by:
Budget
Sort by:Popular Today
61 - 80 of 44,332 photos
Item 1 of 3
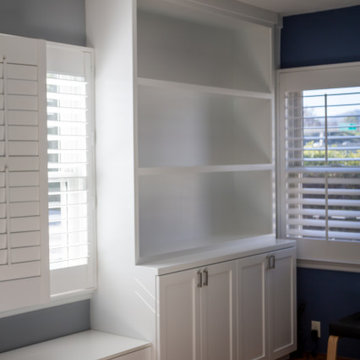
The finished result was custom shelves and storage both exposed and hidden. There is a large picture window centered on this wall. I came up with creating custom bookshelves with storage to bookend both sides. And under the window, filled the space with a deep bench with storage. I measured yoga mats and other workout gear to assure it would fit perfectly when not in use. The window treatments are also new with the wooden shutters to adjust the light during high sun hours. Also good solve to the 2 cats who just love to shread a nice curtain or two.

Elegant, transitional living space with stone fireplace and blue floating shelves flanking the fireplace. Modern chandelier, swivel chairs and ottomans. Modern sideboard to visually divide the kitchen and living areas.
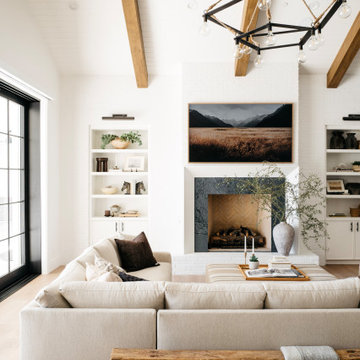
This is an example of a traditional living room in Phoenix with white walls, medium hardwood flooring, a standard fireplace, a wall mounted tv, brown floors, exposed beams and a vaulted ceiling.

This is an example of a large nautical open plan living room in San Diego with a home bar, white walls, light hardwood flooring, a standard fireplace, a brick fireplace surround, a wall mounted tv and exposed beams.

Inspiration for a large contemporary open plan living room in Minneapolis with a home bar, white walls, light hardwood flooring, a standard fireplace, a stacked stone fireplace surround and a wall mounted tv.
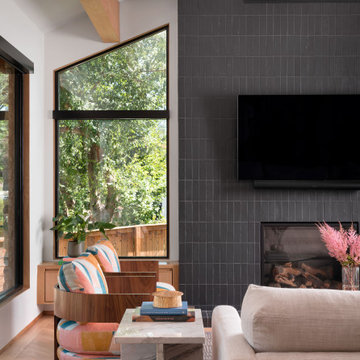
Beautiful open living room with ceiling beams and fireplace.
Photo of a classic open plan living room in Austin with light hardwood flooring, a standard fireplace, a tiled fireplace surround, a wall mounted tv and exposed beams.
Photo of a classic open plan living room in Austin with light hardwood flooring, a standard fireplace, a tiled fireplace surround, a wall mounted tv and exposed beams.

Second floor main living room open to kitchen and dining area. Sliding doors open to the second floor patio and screened in dining porch.
Design ideas for a large coastal open plan living room in Miami with white walls, light hardwood flooring, a standard fireplace, a brick fireplace surround, a wall mounted tv, a wood ceiling and tongue and groove walls.
Design ideas for a large coastal open plan living room in Miami with white walls, light hardwood flooring, a standard fireplace, a brick fireplace surround, a wall mounted tv, a wood ceiling and tongue and groove walls.

Design ideas for a large rustic open plan living room in Denver with white walls, light hardwood flooring, a standard fireplace, a concrete fireplace surround, a wall mounted tv, brown floors and a wood ceiling.

Photo of a nautical open plan living room in New York with beige walls, medium hardwood flooring, a standard fireplace, a stone fireplace surround, a wall mounted tv, brown floors and a vaulted ceiling.

This is an example of a large beach style open plan living room in Other with white walls, light hardwood flooring, a standard fireplace, a concrete fireplace surround, a wall mounted tv, brown floors, exposed beams and tongue and groove walls.
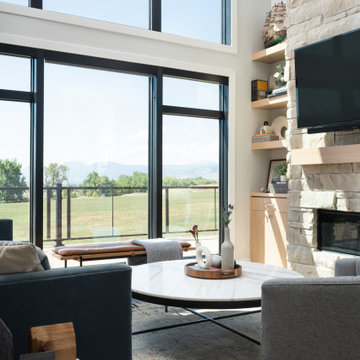
Inspiration for a modern open plan living room in Denver with light hardwood flooring, a standard fireplace, a stone fireplace surround and a wall mounted tv.

Photo of a large country open plan living room in Nashville with grey walls, medium hardwood flooring, a standard fireplace, a stone fireplace surround, a wall mounted tv, brown floors and exposed beams.

This single family home had been recently flipped with builder-grade materials. We touched each and every room of the house to give it a custom designer touch, thoughtfully marrying our soft minimalist design aesthetic with the graphic designer homeowner’s own design sensibilities. One of the most notable transformations in the home was opening up the galley kitchen to create an open concept great room with large skylight to give the illusion of a larger communal space.
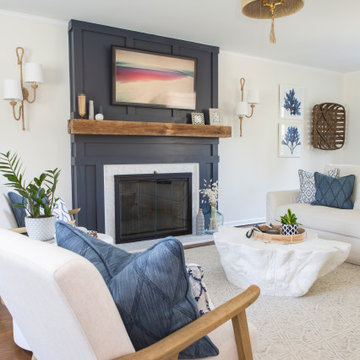
Design ideas for a nautical living room in New York with white walls, medium hardwood flooring, a standard fireplace and a wall mounted tv.

The mood and character of the great room in this open floor plan is beautifully and classically on display. The furniture, away from the walls, and the custom wool area rug add warmth. The soft, subtle draperies frame the windows and fill the volume of the 20' ceilings.

Pineapple House helped build and decorate this fabulous Atlanta River Club home in less than a year. It won the GOLD for Design Excellence by ASID and the project was named BEST of SHOW.

This is an example of a medium sized contemporary open plan living room feature wall in Moscow with a reading nook, white walls, porcelain flooring, a standard fireplace, a tiled fireplace surround, a wall mounted tv, grey floors, exposed beams and brick walls.
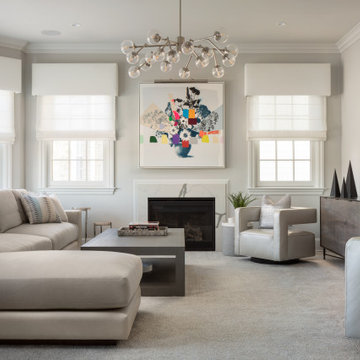
Calm, clean and quiet was what these empty-nesters asked for when they left the home they raised their family in.
Project designed by Long Island interior design studio Annette Jaffe Interiors. They serve Long Island including the Hamptons, as well as NYC, the tri-state area, and Boca Raton, FL.
For more about Annette Jaffe Interiors, click here:
https://annettejaffeinteriors.com/

We took advantage of the double volume ceiling height in the living room and added millwork to the stone fireplace, a reclaimed wood beam and a gorgeous, chandelier. The sliding doors lead out to the sundeck and the lake beyond. TV's mounted above fireplaces tend to be a little high for comfortable viewing from the sofa, so this tv is mounted on a pull down bracket for use when the fireplace is not turned on.

Design ideas for a medium sized scandinavian open plan living room in Orange County with white walls, light hardwood flooring, a standard fireplace, a plastered fireplace surround, a wall mounted tv, brown floors and a vaulted ceiling.
Living Room with a Standard Fireplace and a Wall Mounted TV Ideas and Designs
4