Living Room with a Tiled Fireplace Surround and a Vaulted Ceiling Ideas and Designs
Refine by:
Budget
Sort by:Popular Today
141 - 160 of 826 photos
Item 1 of 3
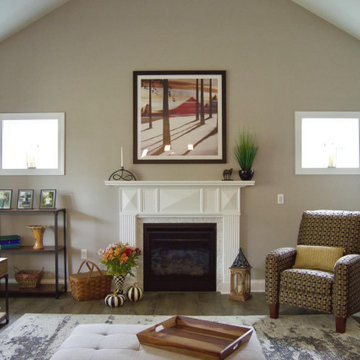
Living room featuring clients families fireplace mantel
This is an example of a medium sized open plan living room in New York with beige walls, laminate floors, a standard fireplace, a tiled fireplace surround, a freestanding tv, brown floors and a vaulted ceiling.
This is an example of a medium sized open plan living room in New York with beige walls, laminate floors, a standard fireplace, a tiled fireplace surround, a freestanding tv, brown floors and a vaulted ceiling.
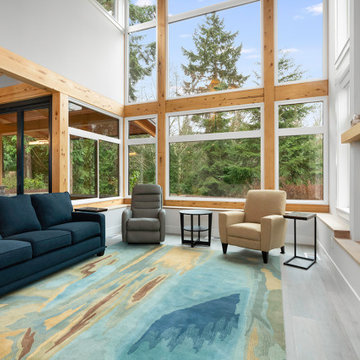
Architect: Grouparchitect. Photographer credit: © 2021 AMF Photography
Design ideas for a medium sized contemporary open plan living room in Seattle with white walls, medium hardwood flooring, a standard fireplace, a tiled fireplace surround, grey floors and a vaulted ceiling.
Design ideas for a medium sized contemporary open plan living room in Seattle with white walls, medium hardwood flooring, a standard fireplace, a tiled fireplace surround, grey floors and a vaulted ceiling.
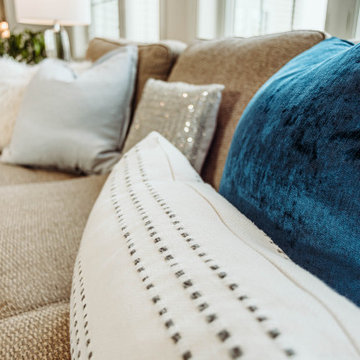
Photo of a large mediterranean formal open plan living room in Other with white walls, a standard fireplace, a tiled fireplace surround and a vaulted ceiling.

This stunning living room has two silver couches with striped armchairs surrounded by a dark wood coffee table. A credenza sits along the wall for added storage. The silver and gray tones are contrasted with bold teal throw pillows to complete the space.
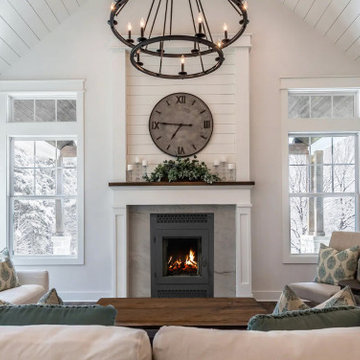
The American series revolutionizes
wood burning fireplaces with a bold
design and a tall, unobstructed flame
view that brings the natural beauty of
a wood fire to the forefront. Featuring an
oversized, single-swing door that’s easily
reversible for your opening preference,
there’s no unnecessary framework to
impede your view. A deep oversized
firebox further complements the flameforward
design, and the complete
management of outside combustion air
delivers unmatched burn control and
efficiency, giving you the flexibility to
enjoy the American series with the
door open, closed or fully removed.
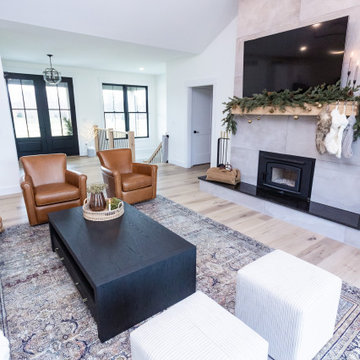
Warm, light, and inviting with characteristic knot vinyl floors that bring a touch of wabi-sabi to every room. This rustic maple style is ideal for Japanese and Scandinavian-inspired spaces.

Room by room, we’re taking on this 1970’s home and bringing it into 2021’s aesthetic and functional desires. The homeowner’s started with the bar, lounge area, and dining room. Bright white paint sets the backdrop for these spaces and really brightens up what used to be light gold walls.
We leveraged their beautiful backyard landscape by incorporating organic patterns and earthy botanical colors to play off the nature just beyond the huge sliding doors.
Since the rooms are in one long galley orientation, the design flow was extremely important. Colors pop in the dining room chandelier (the showstopper that just makes this room “wow”) as well as in the artwork and pillows. The dining table, woven wood shades, and grasscloth offer multiple textures throughout the zones by adding depth, while the marble tops’ and tiles’ linear and geometric patterns give a balanced contrast to the other solids in the areas. The result? A beautiful and comfortable entertaining space!
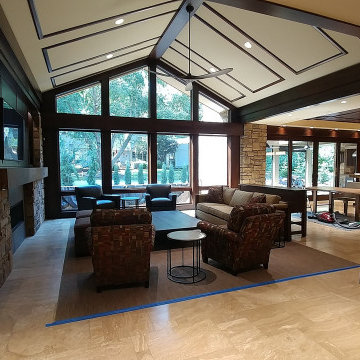
Living Room || travertine flooring, walnut trim, zero clearance fireplace, natural stone veneer, Ketra lighting system, hydronic heating
Inspiration for an open plan living room in Kansas City with travertine flooring, a tiled fireplace surround, a wall mounted tv, beige floors and a vaulted ceiling.
Inspiration for an open plan living room in Kansas City with travertine flooring, a tiled fireplace surround, a wall mounted tv, beige floors and a vaulted ceiling.
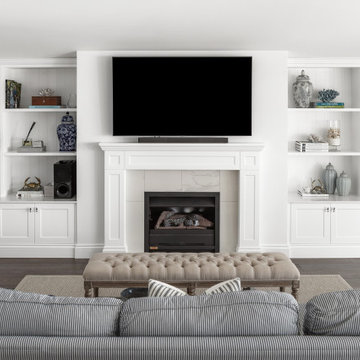
Expansive open plan living with dining room, living room opening to the expansive outdoor living area with 160 degree bay views.
Large classic open plan living room in Brisbane with white walls, dark hardwood flooring, a standard fireplace, a tiled fireplace surround, brown floors and a vaulted ceiling.
Large classic open plan living room in Brisbane with white walls, dark hardwood flooring, a standard fireplace, a tiled fireplace surround, brown floors and a vaulted ceiling.
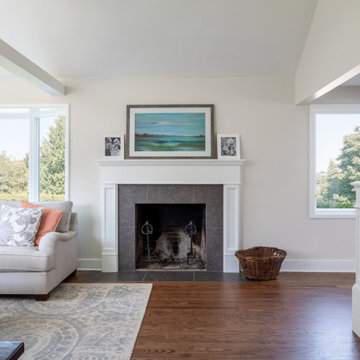
The goal for the owners of this Blue Ridge home was to remodel their traditional Blue Ridge home to open up rooms to improve flow and update the finishes. The separate formal living room was a rarely used space so the wall between living and family rooms was opened up and the stairwell was updated to transform how the family use these rooms. The doorway from the entry to the kitchen was also opened up to welcome guests into the heart of the home.
The existing dated and inefficient kitchen was redesigned to include a large island with dining, light filled sink area and decorative hood at the range. A tall pantry cabinet and additional mud room cabinets were installed to provide storage for this busy family. The new kitchen is bright and modern with white Columbia cabinetry complimented by a dark wood island. The Pental quartz countertops feature a light marble design and the soft grey backsplash completes this kitchen transformation.
The tiny powder room received a face lift with a custom shallow vanity that is big on style. The existing living room fireplace, which was too large and out of scale with the space, was updated with new tile and painted wood surround.
The success of this gorgeous remodel was a true team effort with the clients, Model Remodel on the construction and our firm on design.
Contractor: Model Remodel
Photography: Cindy Apple Photography
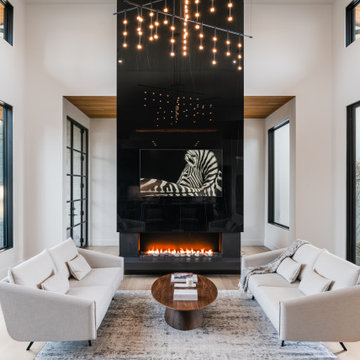
Design ideas for a contemporary living room in Austin with a ribbon fireplace, a tiled fireplace surround, white walls, light hardwood flooring and a vaulted ceiling.
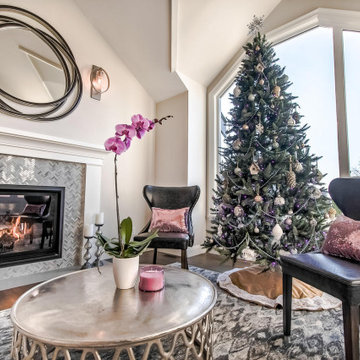
Inspiration for a medium sized traditional formal open plan living room in Vancouver with grey walls, dark hardwood flooring, a standard fireplace, a tiled fireplace surround, no tv, brown floors and a vaulted ceiling.
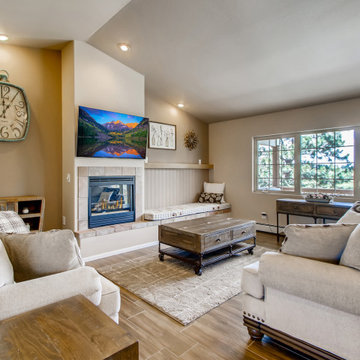
Live out your dreams on this 5 acre ranch in Peyton Pines. Open floor plan ranch with covered back patio, outdoor garden area, 2 stall barn. Stop by 18030 Ranch Hand Road this weekend for a showing!
3 br 2 ba :: 1,600 sq ft :: $560,000
#PeytonPines #RanchStyleHome #CountryLiving #ArtOfHomeTeam #eXpRealty
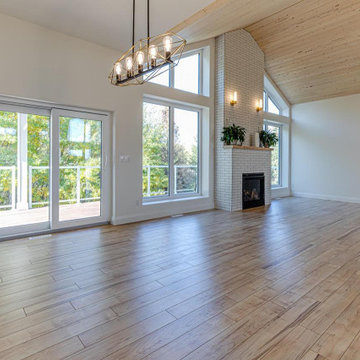
Inspiration for a large farmhouse open plan living room in Other with beige walls, light hardwood flooring, a standard fireplace, a tiled fireplace surround, beige floors and a vaulted ceiling.
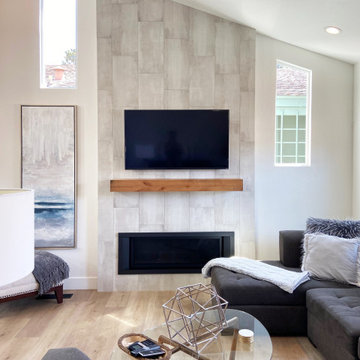
Inspiration for a medium sized classic open plan living room in Other with white walls, vinyl flooring, a ribbon fireplace, a tiled fireplace surround, a wall mounted tv, brown floors, a vaulted ceiling and wood walls.
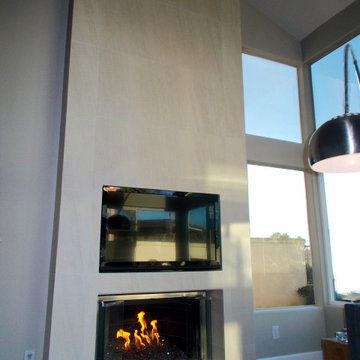
Fireplace refacing.
New fireplace wall: 24" X48" tile layout Ragno Color Body Porcelain Tile. This Lifestyle Italian ceramic tile collection has a sophisticated natural style which makes it incredibly appealing and create a magnificent focal point for this contemporary living room.
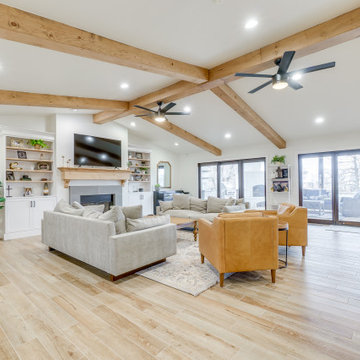
Our clients had just purchased this house and had big dreams to make it their own. We started by taking out almost three thousand square feet of tile and replacing it with an updated wood look tile. That, along with new paint and trim made the biggest difference in brightening up the space and bringing it into the current style.
This home’s largest project was the master bathroom. We took what used to be the master bathroom and closet and combined them into one large master ensuite. Our clients’ style was clean, natural and luxurious. We created a large shower with a custom niche, frameless glass, and a full shower system. The quartz bench seat and the marble picket tiles elevated the design and combined nicely with the champagne bronze fixtures. The freestanding tub was centered under a beautiful clear window to let the light in and brighten the room. A completely custom vanity was made to fit our clients’ needs with two sinks, a makeup vanity, upper cabinets for storage, and a pull-out accessory drawer. The end result was a completely custom and beautifully functional space that became a restful retreat for our happy clients.
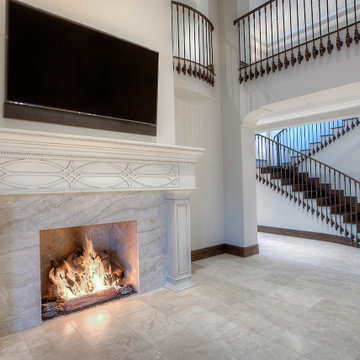
This stunning built-in fireplace design is custom built with tile surrounded the fire opening and white wood detailing. The flat-screen TV is mounted above the fireplace.
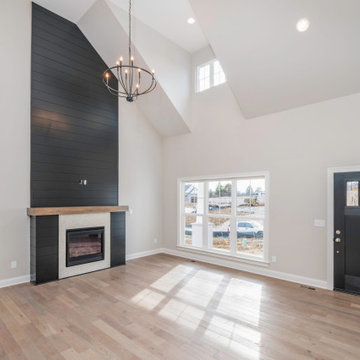
Design ideas for an industrial open plan living room in Huntington with beige walls, ceramic flooring, a standard fireplace, a tiled fireplace surround, black floors, a vaulted ceiling and tongue and groove walls.
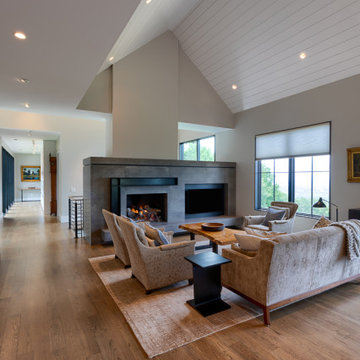
Inspiration for a modern open plan living room in Other with beige walls, medium hardwood flooring, a standard fireplace, a tiled fireplace surround, a wall mounted tv, brown floors and a vaulted ceiling.
Living Room with a Tiled Fireplace Surround and a Vaulted Ceiling Ideas and Designs
8