Living Room with a Standard Fireplace and a Timber Clad Chimney Breast Ideas and Designs
Refine by:
Budget
Sort by:Popular Today
1 - 20 of 510 photos
Item 1 of 3

Inspiration for a medium sized classic formal and grey and cream open plan living room in Nashville with grey walls, medium hardwood flooring, a standard fireplace, no tv, feature lighting and a timber clad chimney breast.

Design ideas for a coastal living room in Grand Rapids with white walls, light hardwood flooring, a standard fireplace, a timber clad chimney breast, a wall mounted tv and exposed beams.

Clean and bright vinyl planks for a space where you can clear your mind and relax. Unique knots bring life and intrigue to this tranquil maple design. With the Modin Collection, we have raised the bar on luxury vinyl plank. The result is a new standard in resilient flooring. Modin offers true embossed in register texture, a low sheen level, a rigid SPC core, an industry-leading wear layer, and so much more.

Design ideas for a classic living room in Other with white walls, light hardwood flooring, a standard fireplace, a timber clad chimney breast, a wall mounted tv, a vaulted ceiling and tongue and groove walls.

Design ideas for a large nautical enclosed living room in Other with white walls, light hardwood flooring, a standard fireplace, a timber clad chimney breast, a built-in media unit, brown floors, exposed beams and tongue and groove walls.

Sandalwood Granite Hearth
Sandalwood Granite hearth is the material of choice for this client’s fireplace. Granite hearth details include a full radius and full bullnose edge with a slight overhang. This DIY fireplace renovation was beautifully designed and implemented by the clients. French Creek Designs was chosen for the selection of granite for their hearth from the many remnants available at available slab yard. Adding the wood mantle to offset the wood fireplace is a bonus in addition to the decor.
Sandalwood Granite Hearth complete in Client Project Fireplace Renovation ~ Thank you for sharing! As a result, Client Testimony “French Creek did a fantastic job in the size and shape of the stone. It’s beautiful! Thank you!”
Hearth Materials of Choice
In addition, to granite selections available is quartz and wood hearths. French Creek Designs home improvement designers work with various local artisans for wood hearths and mantels in addition to Grothouse which offers wood in 60+ wood species, and 30 edge profiles.
Granite Slab Yard Available
When it comes to stone, there is no substitute for viewing full slabs granite. You will be able to view our inventory of granite at our local slab yard. Alternatively, French Creek Designs can arrange client viewing of stone slabs.
Get unbeatable prices with our No Waste Program Stone Countertops. The No Waste Program features a selection of granite we keep in stock. Having a large countertop selection inventory on hand. This allows us to only charge for the square footage you need, with no additional transportation costs.
In addition, to the full slabs remember to peruse through the remnants for those smaller projects such as tabletops, small vanity countertops, mantels and hearths. Many great finds such as the sandalwood granite hearth as seen in this fireplace renovation.

Design ideas for a medium sized open plan living room in Birmingham with grey walls, vinyl flooring, a standard fireplace, a timber clad chimney breast, a wall mounted tv, grey floors and tongue and groove walls.

Easy, laid back comfort! This Vail property is just steps from the main Vail gondola. Remodel was down to the studs. We renovated every inch of this gorgeous, small space. Sofa, Rowe. Chairs, Bernhardt, Leather chair Leathercraft, Lighting, Y Lighting and Adesso, Dining chairs Huppe, Cocktail table custom design fabricated by Penrose Furnishings, Vintage Woods
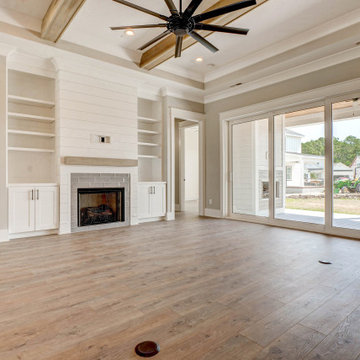
Photo of a large traditional open plan living room in Other with beige walls, a standard fireplace, a timber clad chimney breast, a built-in media unit and exposed beams.
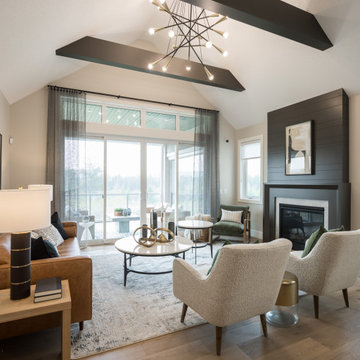
Design ideas for a medium sized classic formal open plan living room in Calgary with white walls, medium hardwood flooring, a standard fireplace, a timber clad chimney breast, brown floors and exposed beams.
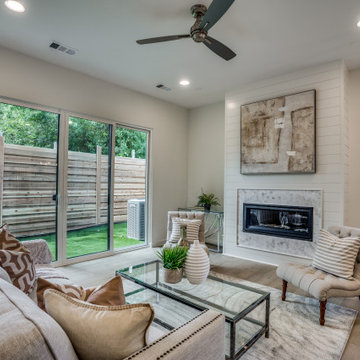
Photo of a rural living room in Dallas with white walls, medium hardwood flooring, a standard fireplace, a timber clad chimney breast and brown floors.
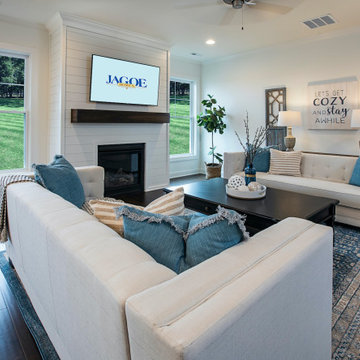
Medium sized traditional open plan living room in Louisville with white walls, medium hardwood flooring, a standard fireplace, a timber clad chimney breast, a wall mounted tv and brown floors.

Cozy family room off of the main kitchen, great place to relax and read a book by the fireplace or just chill out and watch tv.
This is an example of a medium sized traditional open plan living room in Salt Lake City with white walls, light hardwood flooring, a standard fireplace, a timber clad chimney breast, a corner tv, brown floors and a timber clad ceiling.
This is an example of a medium sized traditional open plan living room in Salt Lake City with white walls, light hardwood flooring, a standard fireplace, a timber clad chimney breast, a corner tv, brown floors and a timber clad ceiling.
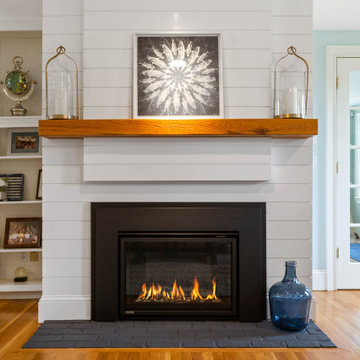
This family wanted a cheerful casual coastal living room. We brought in lots of pattern and a red/white/navy palette to drive home the coastal look. The formerly red brick gas fireplace was wrapped in ship lap and given a custom hemlock mantel shelf. We also added an accent wall with navy grasscloth wallpaper that beautifully sets off the ivory sofa and unique wooden boat wreath.
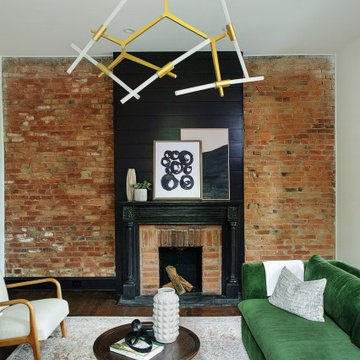
This is an example of a modern living room in Cincinnati with white walls, a standard fireplace, a timber clad chimney breast and brick walls.

salon cheminée dans un chalet de montagne en Vanoise
Inspiration for a large rustic formal open plan living room in Other with white walls, dark hardwood flooring, a standard fireplace, a timber clad chimney breast, a freestanding tv, brown floors, a wood ceiling and wood walls.
Inspiration for a large rustic formal open plan living room in Other with white walls, dark hardwood flooring, a standard fireplace, a timber clad chimney breast, a freestanding tv, brown floors, a wood ceiling and wood walls.
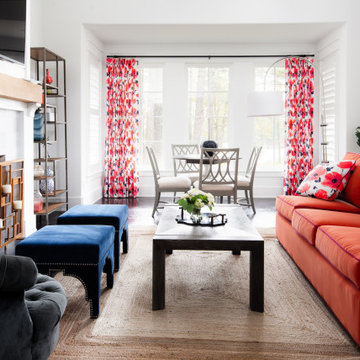
In crafting this guest house, our team prioritized a vibrant and welcoming atmosphere, ensuring a cozy and inviting retreat for the guests to truly escape and unwind.
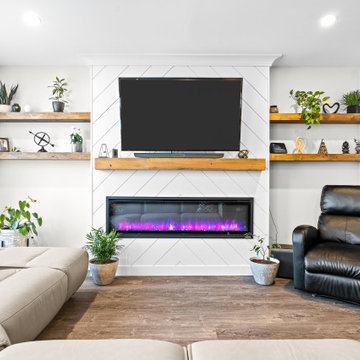
Enjoy this transformation where we removed load bearing walls, bringing almost everything to the studs.
Design ideas for an expansive open plan living room in Other with white walls, dark hardwood flooring, a standard fireplace, a timber clad chimney breast and brown floors.
Design ideas for an expansive open plan living room in Other with white walls, dark hardwood flooring, a standard fireplace, a timber clad chimney breast and brown floors.
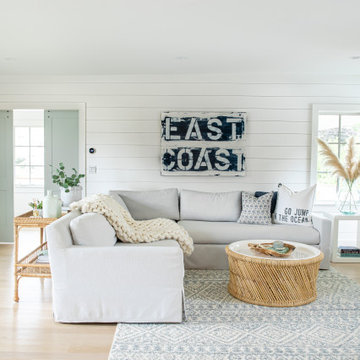
Design ideas for a large nautical open plan living room in Other with white walls, light hardwood flooring, a standard fireplace, a timber clad chimney breast, a wall mounted tv, brown floors, exposed beams and tongue and groove walls.
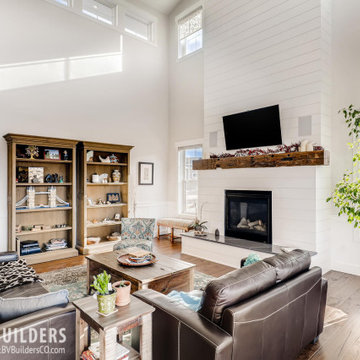
Large two story great room with shiplap fireplace running to the ceiling with a reclaimed wood fireplace mantle stained to match the engineered hardwood flooring. Exposed steel beams accent the room.
Living Room with a Standard Fireplace and a Timber Clad Chimney Breast Ideas and Designs
1