Living Room with Light Hardwood Flooring and a Timber Clad Chimney Breast Ideas and Designs
Refine by:
Budget
Sort by:Popular Today
1 - 20 of 261 photos
Item 1 of 3

Design ideas for a coastal living room in Grand Rapids with white walls, light hardwood flooring, a standard fireplace, a timber clad chimney breast, a wall mounted tv and exposed beams.

Design ideas for a classic living room in Other with white walls, light hardwood flooring, a standard fireplace, a timber clad chimney breast, a wall mounted tv, a vaulted ceiling and tongue and groove walls.

Advisement + Design - Construction advisement, custom millwork & custom furniture design, interior design & art curation by Chango & Co.
Design ideas for a medium sized classic formal open plan living room in New York with white walls, light hardwood flooring, a timber clad chimney breast, a freestanding tv, brown floors, a wood ceiling and tongue and groove walls.
Design ideas for a medium sized classic formal open plan living room in New York with white walls, light hardwood flooring, a timber clad chimney breast, a freestanding tv, brown floors, a wood ceiling and tongue and groove walls.

Design ideas for a large nautical enclosed living room in Other with white walls, light hardwood flooring, a standard fireplace, a timber clad chimney breast, a built-in media unit, brown floors, exposed beams and tongue and groove walls.

Sandalwood Granite Hearth
Sandalwood Granite hearth is the material of choice for this client’s fireplace. Granite hearth details include a full radius and full bullnose edge with a slight overhang. This DIY fireplace renovation was beautifully designed and implemented by the clients. French Creek Designs was chosen for the selection of granite for their hearth from the many remnants available at available slab yard. Adding the wood mantle to offset the wood fireplace is a bonus in addition to the decor.
Sandalwood Granite Hearth complete in Client Project Fireplace Renovation ~ Thank you for sharing! As a result, Client Testimony “French Creek did a fantastic job in the size and shape of the stone. It’s beautiful! Thank you!”
Hearth Materials of Choice
In addition, to granite selections available is quartz and wood hearths. French Creek Designs home improvement designers work with various local artisans for wood hearths and mantels in addition to Grothouse which offers wood in 60+ wood species, and 30 edge profiles.
Granite Slab Yard Available
When it comes to stone, there is no substitute for viewing full slabs granite. You will be able to view our inventory of granite at our local slab yard. Alternatively, French Creek Designs can arrange client viewing of stone slabs.
Get unbeatable prices with our No Waste Program Stone Countertops. The No Waste Program features a selection of granite we keep in stock. Having a large countertop selection inventory on hand. This allows us to only charge for the square footage you need, with no additional transportation costs.
In addition, to the full slabs remember to peruse through the remnants for those smaller projects such as tabletops, small vanity countertops, mantels and hearths. Many great finds such as the sandalwood granite hearth as seen in this fireplace renovation.

Easy, laid back comfort! This Vail property is just steps from the main Vail gondola. Remodel was down to the studs. We renovated every inch of this gorgeous, small space. Sofa, Rowe. Chairs, Bernhardt, Leather chair Leathercraft, Lighting, Y Lighting and Adesso, Dining chairs Huppe, Cocktail table custom design fabricated by Penrose Furnishings, Vintage Woods

Cozy family room off of the main kitchen, great place to relax and read a book by the fireplace or just chill out and watch tv.
This is an example of a medium sized traditional open plan living room in Salt Lake City with white walls, light hardwood flooring, a standard fireplace, a timber clad chimney breast, a corner tv, brown floors and a timber clad ceiling.
This is an example of a medium sized traditional open plan living room in Salt Lake City with white walls, light hardwood flooring, a standard fireplace, a timber clad chimney breast, a corner tv, brown floors and a timber clad ceiling.
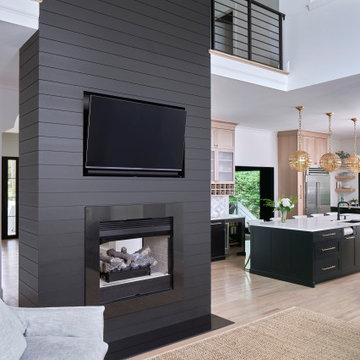
© Lassiter Photography
ReVisionCharlotte.com
This is an example of a large modern living room in Charlotte with light hardwood flooring, a two-sided fireplace and a timber clad chimney breast.
This is an example of a large modern living room in Charlotte with light hardwood flooring, a two-sided fireplace and a timber clad chimney breast.
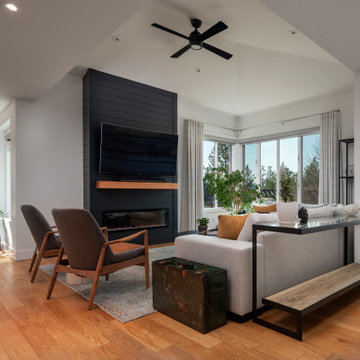
Inspiration for a medium sized classic open plan living room in Other with white walls, light hardwood flooring, a ribbon fireplace, a timber clad chimney breast, a wall mounted tv and a vaulted ceiling.
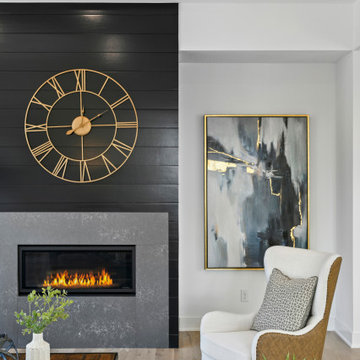
Pillar Homes Spring Preview 2020 - Spacecrafting Photography
This is an example of a medium sized classic formal open plan living room in Minneapolis with white walls, light hardwood flooring, a ribbon fireplace, a timber clad chimney breast, a wall mounted tv and brown floors.
This is an example of a medium sized classic formal open plan living room in Minneapolis with white walls, light hardwood flooring, a ribbon fireplace, a timber clad chimney breast, a wall mounted tv and brown floors.

This is the view of the stairs showing the wall that was built after we removed the railing. The stair treads were carpeted and the risers were painted
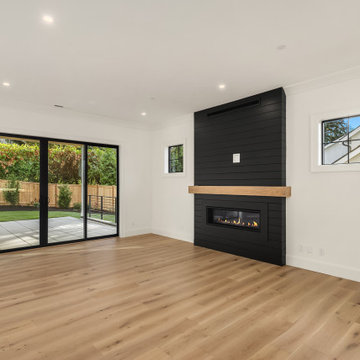
This project was a whole-home new construction modern farmhouse design on Mercer Island. The design inspiration for this project was a creative mix of classic farmhouse coupled with contemporary luxury design aesthetics.
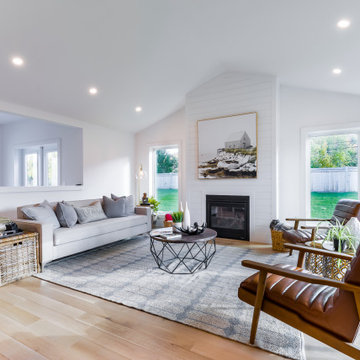
A Custom Two-Storey Modern Farmhouse Build Quality Homes built in Blue Mountains, Ontario.
Large country open plan living room in Toronto with white walls, light hardwood flooring, a standard fireplace, a timber clad chimney breast, brown floors and a vaulted ceiling.
Large country open plan living room in Toronto with white walls, light hardwood flooring, a standard fireplace, a timber clad chimney breast, brown floors and a vaulted ceiling.

Living room refurbishment and timber window seat as part of the larger refurbishment and extension project.
Small contemporary grey and black open plan living room in London with a reading nook, white walls, light hardwood flooring, a wood burning stove, a timber clad chimney breast, a wall mounted tv, grey floors, a drop ceiling, wood walls and feature lighting.
Small contemporary grey and black open plan living room in London with a reading nook, white walls, light hardwood flooring, a wood burning stove, a timber clad chimney breast, a wall mounted tv, grey floors, a drop ceiling, wood walls and feature lighting.

Shiplap Fireplace
Inspiration for a medium sized classic open plan living room in Atlanta with white walls, light hardwood flooring, a standard fireplace, a timber clad chimney breast, multi-coloured floors and a vaulted ceiling.
Inspiration for a medium sized classic open plan living room in Atlanta with white walls, light hardwood flooring, a standard fireplace, a timber clad chimney breast, multi-coloured floors and a vaulted ceiling.

Inspiration for a large coastal open plan living room in Other with green walls, light hardwood flooring, a ribbon fireplace, a timber clad chimney breast, a wall mounted tv, grey floors and tongue and groove walls.

Design ideas for a medium sized rural open plan living room in Austin with white walls, light hardwood flooring, a standard fireplace, a timber clad chimney breast, a wall mounted tv, brown floors, exposed beams and tongue and groove walls.
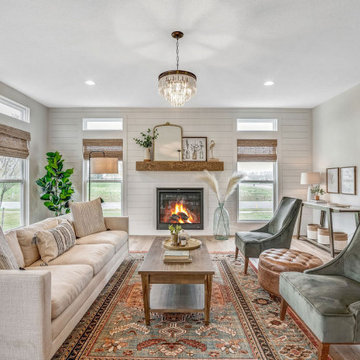
Inspiration for a large farmhouse living room in Columbus with white walls, light hardwood flooring, a standard fireplace and a timber clad chimney breast.
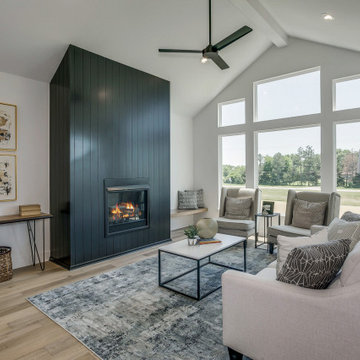
Inspiration for a medium sized country open plan living room in Wichita with light hardwood flooring, a standard fireplace, a timber clad chimney breast and a vaulted ceiling.
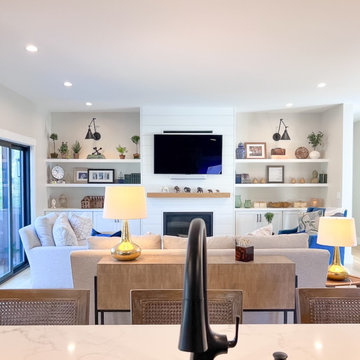
This is an example of a large country open plan living room in Portland Maine with light hardwood flooring, a standard fireplace, a timber clad chimney breast, a wall mounted tv and beige walls.
Living Room with Light Hardwood Flooring and a Timber Clad Chimney Breast Ideas and Designs
1