Living Room with a Corner Fireplace and a Wallpapered Ceiling Ideas and Designs
Refine by:
Budget
Sort by:Popular Today
1 - 16 of 16 photos
Item 1 of 3

Das Wohnzimmer ist in warmen Gewürztönen und die Bilderwand in Petersburger Hängung „versteckt“ den TV, ebenfalls holzgerahmt. Die weisse Paneelwand verbindet beide Bereiche. Die bodentiefen Fenster zur Terrasse durchfluten beide Bereiche mit Licht und geben den Blick auf den Garten frei. Der Boden ist mit einem warmen Eichenparkett verlegt.
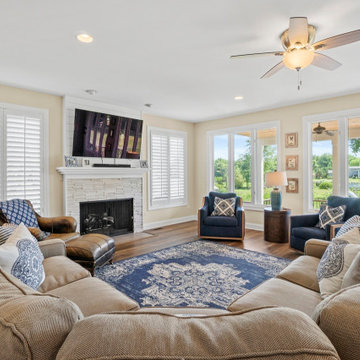
Inspiration for a large traditional open plan living room in Chicago with a home bar, white walls, medium hardwood flooring, a corner fireplace, a concrete fireplace surround, a built-in media unit, beige floors, a wallpapered ceiling and wainscoting.
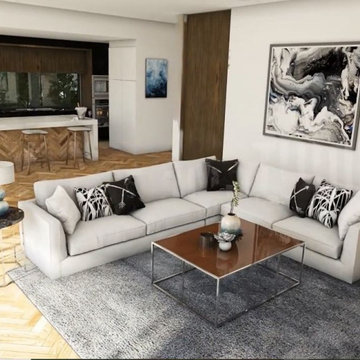
For More Visit: https://www.yantramstudio.com/3d-walkthrough-animation.html
3D Walkthrough Design Company has completed a project in the client's given timeline which describes Sea View facing apartment in New York City. The 3D Walkthrough videos are illustrations for understanding the 3D Exterior structure of the construction in a better way. Expanding the boundaries and turning visualization into reality, wonders are done in 3D Architectural World with the help of a 3D Walkthrough Designing Company. 3D Walkthrough enlightens innumerable ideas of how a building or construction is going to be, before the actual construction. Different gadgets and software make tremendous designs come to life.
3D Walkthrough of Sea View Apartment is built with high technology and the latest software. The video describes the classic 3D Interior of the inside of the apartment; a beautiful pool is shown on the top floor of the apartment, large balcony to enjoy the sea. One can have a brief view of the sea even from the living room, or any floor in the apartment. The bathroom is designed very luxuriously. All these qualities, make apartments like this popular, and potential deals can be closed easily in New York City. 3D Walkthrough Design Company creates masterpieces that help you in the journey of property investment.
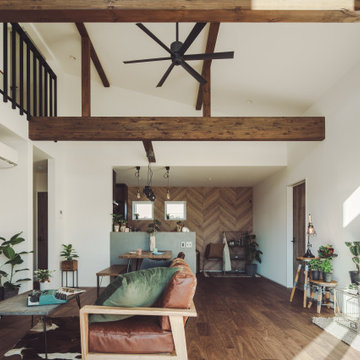
アメリカンヴィンテージをイメージしたリビング空間。梁天井の見える吹き抜けとなっており、広々としたリビングになっています。
ペレットストーブのゆらめく炎に癒されながら、家族と会話を楽しむ素敵なHUCKの家です。
Photo of a medium sized urban open plan living room in Other with white walls, dark hardwood flooring, a corner fireplace, a tiled fireplace surround, a wall mounted tv, brown floors, a wallpapered ceiling and wallpapered walls.
Photo of a medium sized urban open plan living room in Other with white walls, dark hardwood flooring, a corner fireplace, a tiled fireplace surround, a wall mounted tv, brown floors, a wallpapered ceiling and wallpapered walls.
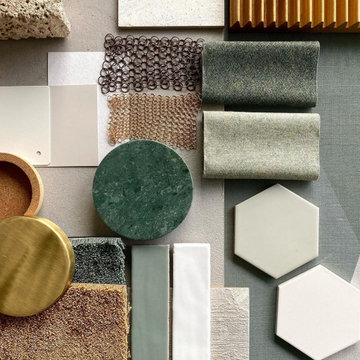
Grau, Grüntöne, Beige und helles Holz in Kombination mit weiiß sind die vorherrschenden Farben in dem umgebauten Haus aus den 60-ern.
Ein moderner fugenloser Betonboden, in Kombination mit einem hellen Escheparkett und dekorativen Stäbchenfliesen verleihen dem Haus eine moderne, aber dennoch warme Atmosphäre.
Die Tapete in verschiedenen Grüntönen erstreckt sich entlaursprüngliche Tuffstein des Kamin aus den 60-er Jahren wurde sorgfältig aus- und wieder eingebaut.
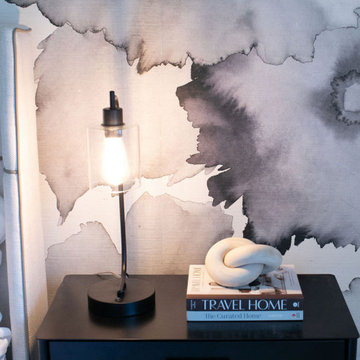
Inspiration for a medium sized modern enclosed living room in Los Angeles with white walls, painted wood flooring, a corner fireplace, a metal fireplace surround, grey floors and a wallpapered ceiling.
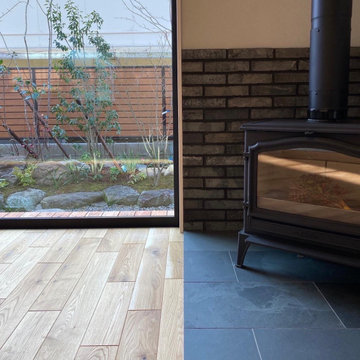
英国ESSE社の薪ストーブ。
和モダンの雰囲気に合わせ、周囲をグレーのタイルで統一。炎のある豊かな暮らしを実現。
Medium sized living room in Kobe with white walls, medium hardwood flooring, a corner fireplace, a brick fireplace surround, a wall mounted tv, grey floors, a wallpapered ceiling and tongue and groove walls.
Medium sized living room in Kobe with white walls, medium hardwood flooring, a corner fireplace, a brick fireplace surround, a wall mounted tv, grey floors, a wallpapered ceiling and tongue and groove walls.

Das Wohnzimmer ist in warmen Gewürztönen und die Bilderwand in Petersburger Hängung „versteckt“ den TV, ebenfalls holzgerahmt. Die weisse Paneelwand verbindet beide Bereiche. Die bodentiefen Fenster zur Terrasse durchfluten beide Bereiche mit Licht und geben den Blick auf den Garten frei. Der Boden ist mit einem warmen Eichenparkett verlegt.
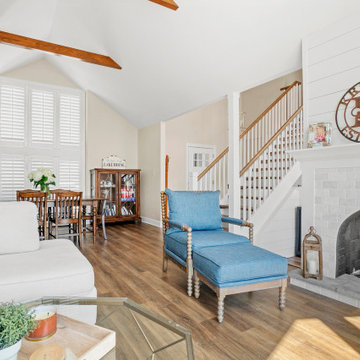
Design ideas for a large traditional open plan living room in Chicago with a home bar, white walls, medium hardwood flooring, a corner fireplace, a concrete fireplace surround, a built-in media unit, beige floors, a wallpapered ceiling and wainscoting.
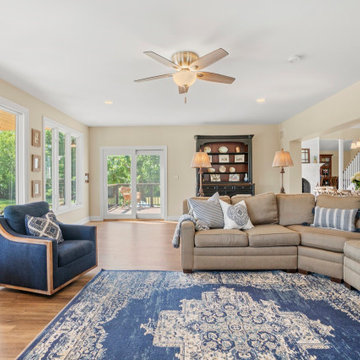
Large traditional open plan living room in Chicago with a home bar, white walls, medium hardwood flooring, a corner fireplace, a concrete fireplace surround, a built-in media unit, beige floors, a wallpapered ceiling and wainscoting.
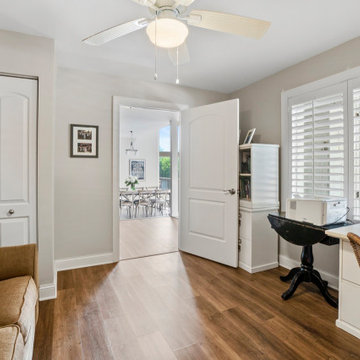
This is an example of a large traditional open plan living room in Chicago with a home bar, white walls, medium hardwood flooring, a corner fireplace, a concrete fireplace surround, a built-in media unit, beige floors, a wallpapered ceiling and wainscoting.
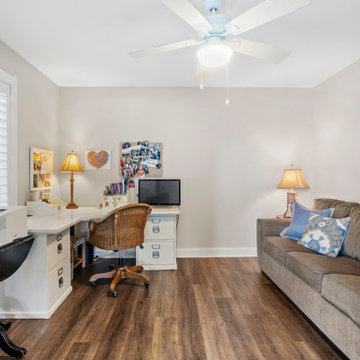
This is an example of a large classic open plan living room in Chicago with a home bar, white walls, medium hardwood flooring, a corner fireplace, a concrete fireplace surround, a built-in media unit, beige floors, a wallpapered ceiling and wainscoting.
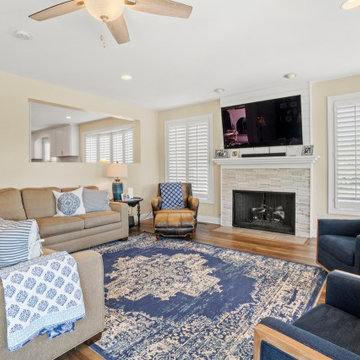
Photo of a large classic open plan living room in Chicago with a home bar, white walls, medium hardwood flooring, a corner fireplace, a concrete fireplace surround, a built-in media unit, beige floors, a wallpapered ceiling and wainscoting.
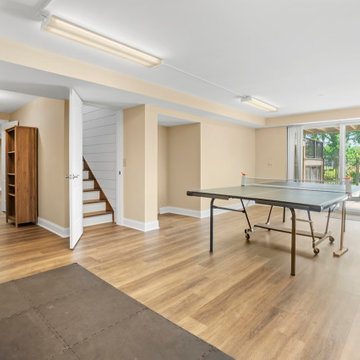
Large traditional open plan living room in Chicago with a home bar, white walls, medium hardwood flooring, a corner fireplace, a concrete fireplace surround, a built-in media unit, beige floors, a wallpapered ceiling and wainscoting.
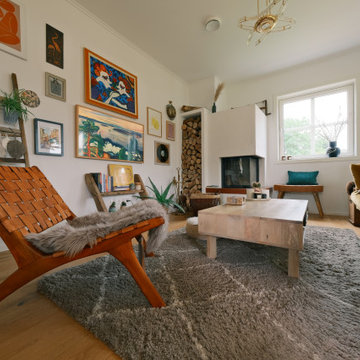
Das Wohnzimmer ist in warmen Gewürztönen und die Bilderwand in Petersburger Hängung „versteckt“ den TV, ebenfalls holzgerahmt. Die weisse Paneelwand verbindet beide Bereiche. Die bodentiefen Fenster zur Terrasse durchfluten beide Bereiche mit Licht und geben den Blick auf den Garten frei. Der Boden ist mit einem warmen Eichenparkett verlegt.
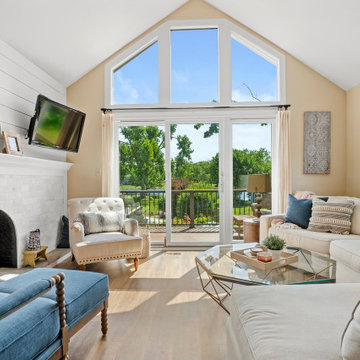
Large traditional open plan living room in Chicago with a home bar, white walls, medium hardwood flooring, a corner fireplace, a concrete fireplace surround, a built-in media unit, beige floors, a wallpapered ceiling and wainscoting.
Living Room with a Corner Fireplace and a Wallpapered Ceiling Ideas and Designs
1