Living Room with a Freestanding TV and a Wallpapered Ceiling Ideas and Designs
Sort by:Popular Today
1 - 20 of 945 photos

DK、廊下より一段下がったピットリビング。赤ちゃんや猫が汚しても部分的に取り外して洗えるタイルカーペットを採用。子供がが小さいうちはあえて大きな家具は置かずみんなでゴロゴロ。
Inspiration for a medium sized scandi open plan living room in Other with white walls, carpet, a freestanding tv, green floors, a wallpapered ceiling and wallpapered walls.
Inspiration for a medium sized scandi open plan living room in Other with white walls, carpet, a freestanding tv, green floors, a wallpapered ceiling and wallpapered walls.

This is an example of a small contemporary grey and brown enclosed living room in Other with a reading nook, white walls, medium hardwood flooring, a freestanding tv, brown floors, a wallpapered ceiling and wallpapered walls.

This was a through lounge and has been returned back to two rooms - a lounge and study. The clients have a gorgeously eclectic collection of furniture and art and the project has been to give context to all these items in a warm, inviting, family setting.
No dressing required, just come in home and enjoy!
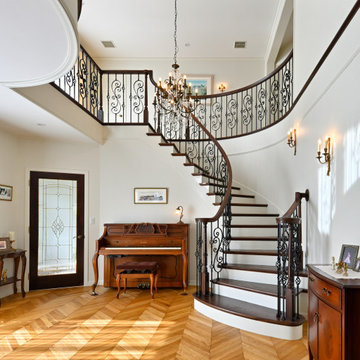
南側のリビングには吹き抜けのサーキュラー階段がある。塔屋や2階のバルコニー窓からの光も差し込み一日中明るい。フレンチヘリンボーンの床に時間をかけて集められたアンティーク家具が良くマッチしてる。
Inspiration for a large traditional formal and grey and brown open plan living room in Other with white walls, medium hardwood flooring, a standard fireplace, a freestanding tv, brown floors, a wallpapered ceiling and wallpapered walls.
Inspiration for a large traditional formal and grey and brown open plan living room in Other with white walls, medium hardwood flooring, a standard fireplace, a freestanding tv, brown floors, a wallpapered ceiling and wallpapered walls.
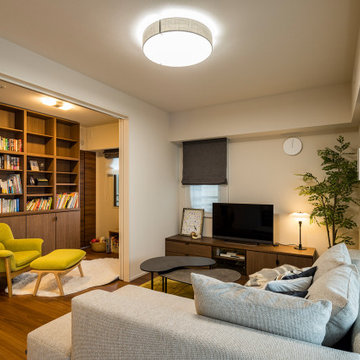
リビングに接する部屋は本棚を造作してライブラリーに。ラウンジチェアとスタンドライトでゆったりと読書を楽しめます。
Photo of a medium sized scandinavian open plan living room in Tokyo with white walls, medium hardwood flooring, no fireplace, a freestanding tv, a wallpapered ceiling and wallpapered walls.
Photo of a medium sized scandinavian open plan living room in Tokyo with white walls, medium hardwood flooring, no fireplace, a freestanding tv, a wallpapered ceiling and wallpapered walls.

階段が外部の視線を和らげます
Design ideas for a medium sized modern open plan living room feature wall in Osaka with white walls, plywood flooring, no fireplace, a freestanding tv, beige floors, a wallpapered ceiling and wallpapered walls.
Design ideas for a medium sized modern open plan living room feature wall in Osaka with white walls, plywood flooring, no fireplace, a freestanding tv, beige floors, a wallpapered ceiling and wallpapered walls.
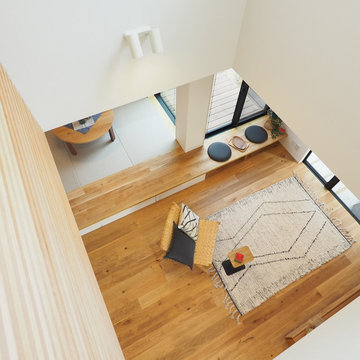
2階ホールからリビングを見下ろす。ここに家族が集う。想像しただけで、ほっこりと。ここちいい家。
Photo of a medium sized world-inspired formal open plan living room in Other with white walls, medium hardwood flooring, no fireplace, a freestanding tv, beige floors, a wallpapered ceiling and wallpapered walls.
Photo of a medium sized world-inspired formal open plan living room in Other with white walls, medium hardwood flooring, no fireplace, a freestanding tv, beige floors, a wallpapered ceiling and wallpapered walls.
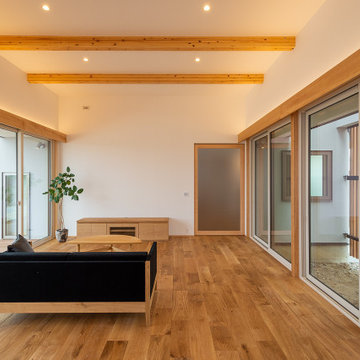
リビングの天井はSE構法の構造梁を「現し」として使用し意匠的にかっこよく仕上げました。
天井を高く設定し南側と北側の両方に大きな開口を設けることでSE構法のメリットを最大限活かした明るく開放的な空間となりました。
Design ideas for a large open plan living room in Other with white walls, medium hardwood flooring, no fireplace, a freestanding tv, brown floors, a wallpapered ceiling and wallpapered walls.
Design ideas for a large open plan living room in Other with white walls, medium hardwood flooring, no fireplace, a freestanding tv, brown floors, a wallpapered ceiling and wallpapered walls.
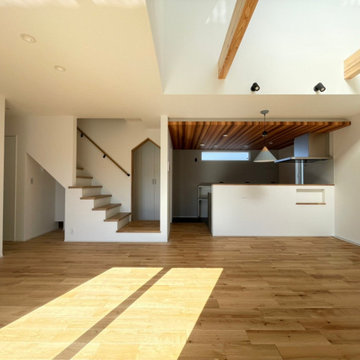
Medium sized scandi formal and grey and brown open plan living room feature wall in Other with white walls, vinyl flooring, a freestanding tv, black floors, a wallpapered ceiling and wallpapered walls.
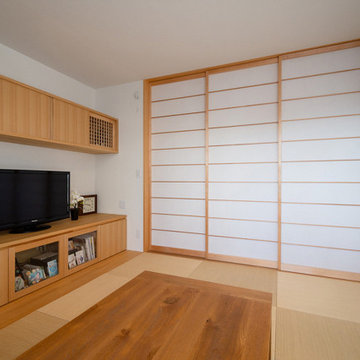
中世古の家(豊橋市)居間は障子によりダイニングキッチンと間仕切りすることが出来ます。
Inspiration for a medium sized modern open plan living room in Other with white walls, no fireplace, a wallpapered ceiling, wallpapered walls, tatami flooring and a freestanding tv.
Inspiration for a medium sized modern open plan living room in Other with white walls, no fireplace, a wallpapered ceiling, wallpapered walls, tatami flooring and a freestanding tv.
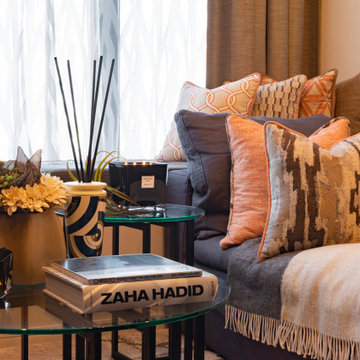
今まで自分でなんとなく好きなものを購入していただけだったが引っ越しにあたり、プロに任せてみようと決意されたお客様。 オレンジがキーカラーということで家具を始め、アート、インテリアアクセサリー、カーテン、クッション、ベンチシート、照明すべてをコーディネートしました。 普段は外食か簡単に食べる程度で料理はほとんどしない、だからダイニングというよりカウンターで十分。リビングをメインに空間設計しました。
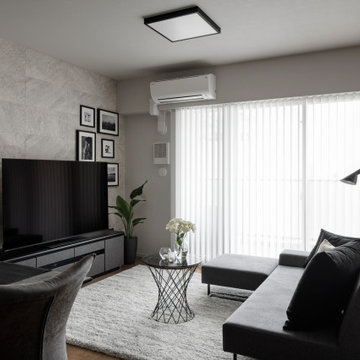
グレイッシュな空間をより良くするために、色のトーンを合わせたインテリア、家具を取り入れ作り込んでいきました。
This is an example of a grey and black living room in Other with grey walls, plywood flooring, a freestanding tv, grey floors, a wallpapered ceiling and wallpapered walls.
This is an example of a grey and black living room in Other with grey walls, plywood flooring, a freestanding tv, grey floors, a wallpapered ceiling and wallpapered walls.

土間付きの広々大きいリビングがほしい。
ソファに座って薪ストーブの揺れる火をみたい。
窓もなにもない壁は記念写真撮影用に。
お気に入りの場所はみんなで集まれるリビング。
最高級薪ストーブ「スキャンサーム」を設置。
家族みんなで動線を考え、快適な間取りに。
沢山の理想を詰め込み、たったひとつ建築計画を考えました。
そして、家族の想いがまたひとつカタチになりました。
家族構成:夫婦30代+子供2人
施工面積:127.52㎡ ( 38.57 坪)
竣工:2021年 9月
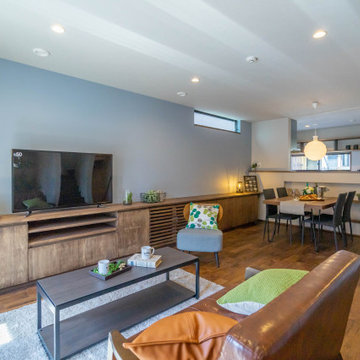
壁一面には腰高の造作家具を設置。
Scandinavian open plan living room in Other with grey walls, medium hardwood flooring, a freestanding tv, brown floors, a wallpapered ceiling and wallpapered walls.
Scandinavian open plan living room in Other with grey walls, medium hardwood flooring, a freestanding tv, brown floors, a wallpapered ceiling and wallpapered walls.
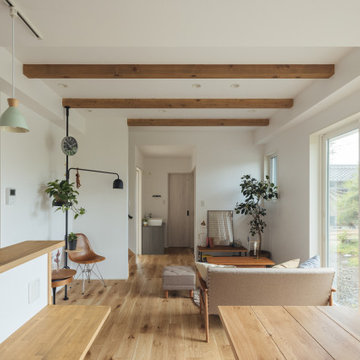
35坪の4人暮らし家族。
丁度良い広さで住みやすい大きさ。
美味しいご飯を食べた後は、家族みんなで
くつろぎタイム。
Inspiration for a medium sized open plan living room in Other with white walls, light hardwood flooring, a freestanding tv, beige floors, a wallpapered ceiling and wallpapered walls.
Inspiration for a medium sized open plan living room in Other with white walls, light hardwood flooring, a freestanding tv, beige floors, a wallpapered ceiling and wallpapered walls.

This Edwardian living room was lacking enthusiasm and vibrancy and needed to be brought back to life. A lick of paint can make all the difference!
We wanted to bring a rich, deep colour to this room to give it that cosy, warm feeling it was missing while still allowing this room to fit in with the period this home was built in. We also had to go with a colour that matched the light green and gold curtains that were already in the room.
The royal, warm green we chose looks beautiful and makes more of an impact when you walk in. We went for an ivory cream colour on the picture rails and moulding to emphasise the characteristics of this period home and finished the room off with a bright white on the ceiling and above the picture rail to brighten everything up.

リビングルームから室内が見渡せます。
Inspiration for a large contemporary formal open plan living room in Other with white walls, medium hardwood flooring, a freestanding tv, brown floors, a wallpapered ceiling and wallpapered walls.
Inspiration for a large contemporary formal open plan living room in Other with white walls, medium hardwood flooring, a freestanding tv, brown floors, a wallpapered ceiling and wallpapered walls.
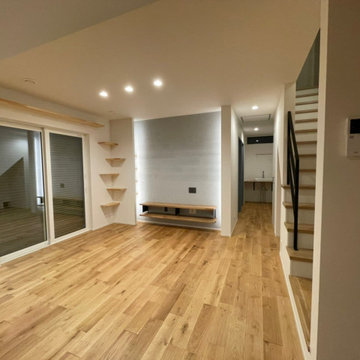
Inspiration for a medium sized scandi formal open plan living room feature wall in Other with white walls, medium hardwood flooring, no fireplace, a freestanding tv, brown floors, a wallpapered ceiling and wallpapered walls.
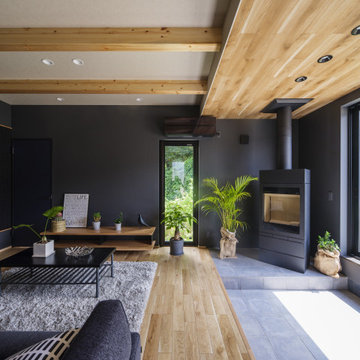
土間付きの広々大きいリビングがほしい。
ソファに座って薪ストーブの揺れる火をみたい。
窓もなにもない壁は記念写真撮影用に。
お気に入りの場所はみんなで集まれるリビング。
最高級薪ストーブ「スキャンサーム」を設置。
家族みんなで動線を考え、快適な間取りに。
沢山の理想を詰め込み、たったひとつ建築計画を考えました。
そして、家族の想いがまたひとつカタチになりました。
家族構成:夫婦30代+子供2人
施工面積:127.52㎡ ( 38.57 坪)
竣工:2021年 9月
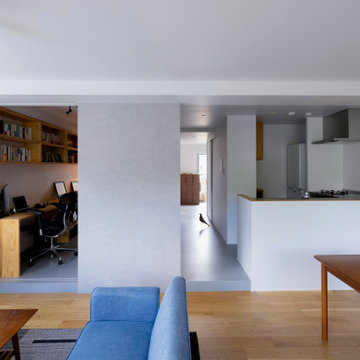
コア型収納で職住を別ける家
本計画は、京都市左京区にある築30年、床面積73㎡のマンショリノベーションです。
リモートワークをされるご夫婦で作業スペースと生活のスペースをゆるやかに分ける必要がありました。
そこで、マンション中心部にコアとなる収納を設け職と住を分ける計画としました。
約6mのカウンターデスクと背面には、収納を設けています。コンパクトにまとめられた
ワークスペースは、人の最小限の動作で作業ができるスペースとなっています。また、
ふんだんに設けられた収納スペースには、仕事の物だけではなく、趣味の物なども収納
することができます。仕事との物と、趣味の物がまざりあうことによっても、ゆとりがうまれています。
近年リモートワークが増加している中で、職と住との関係性が必要となっています。
多様化する働き方と住まいの考えかたをコア型収納でゆるやかに繋げることにより、
ONとOFFを切り替えながらも、豊かに生活ができる住宅となりました。
Living Room with a Freestanding TV and a Wallpapered Ceiling Ideas and Designs
1