Living Room with Green Floors and a Wallpapered Ceiling Ideas and Designs
Refine by:
Budget
Sort by:Popular Today
1 - 19 of 19 photos
Item 1 of 3

Design ideas for a large eclectic formal living room in Los Angeles with ceramic flooring, a standard fireplace, a wall mounted tv, green floors and a wallpapered ceiling.

DK、廊下より一段下がったピットリビング。赤ちゃんや猫が汚しても部分的に取り外して洗えるタイルカーペットを採用。子供がが小さいうちはあえて大きな家具は置かずみんなでゴロゴロ。
Inspiration for a medium sized scandi open plan living room in Other with white walls, carpet, a freestanding tv, green floors, a wallpapered ceiling and wallpapered walls.
Inspiration for a medium sized scandi open plan living room in Other with white walls, carpet, a freestanding tv, green floors, a wallpapered ceiling and wallpapered walls.
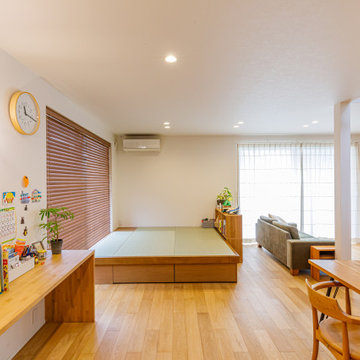
Inspiration for a medium sized open plan living room in Kobe with white walls, tatami flooring, no fireplace, a wall mounted tv, green floors, a wallpapered ceiling and wallpapered walls.
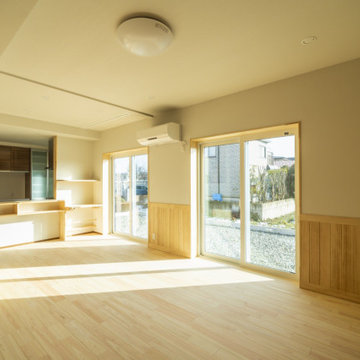
北海道基準以上の断熱性能の暖かい家に住みたい。
素足が気持ちいい桧の床。漆喰のようなエコフリース。
タモやパインなどたくさんの木をつかい、ぬくもり溢れるつくりに。
日々の掃除が楽になるように、家族みんなが健康でいられるように。
私たち家族のためだけの動線を考え、たったひとつ間取りにたどり着いた。
暮らしの中で光や風を取り入れ、心地よく通り抜ける。
家族の想いが、またひとつカタチになりました。
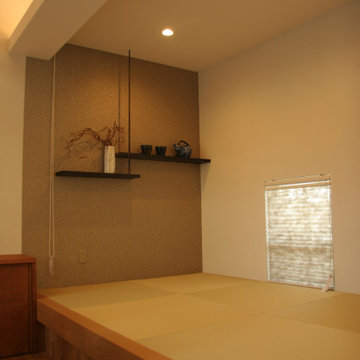
Inspiration for a medium sized formal open plan living room feature wall in Other with green walls, tatami flooring, no fireplace, no tv, green floors, a wallpapered ceiling and wallpapered walls.
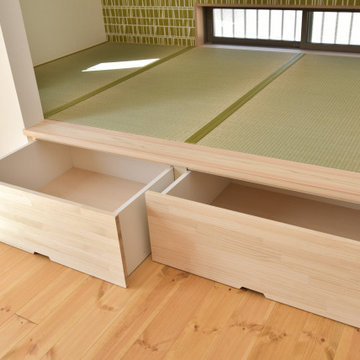
リビング隣の畳コーナーはちょこんと座れる高さで小上がりにして、そこに引出収納を設置しました。畳の横には涼しい風が通り抜けるように地窓を設け、気持ちよく横にもなれます。
Photo of a medium sized world-inspired open plan living room in Other with green walls, tatami flooring, green floors, a wallpapered ceiling and wallpapered walls.
Photo of a medium sized world-inspired open plan living room in Other with green walls, tatami flooring, green floors, a wallpapered ceiling and wallpapered walls.
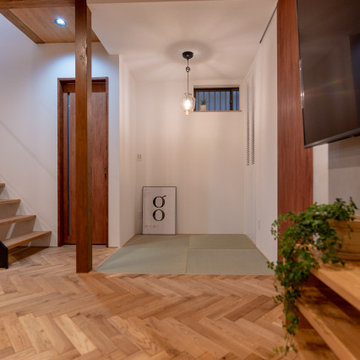
This is an example of a world-inspired open plan living room in Osaka with white walls, tatami flooring, a wall mounted tv, green floors, a wallpapered ceiling and wallpapered walls.
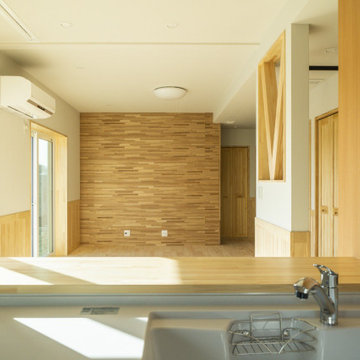
北海道基準以上の断熱性能の暖かい家に住みたい。
素足が気持ちいい桧の床。漆喰のようなエコフリース。
タモやパインなどたくさんの木をつかい、ぬくもり溢れるつくりに。
日々の掃除が楽になるように、家族みんなが健康でいられるように。
私たち家族のためだけの動線を考え、たったひとつ間取りにたどり着いた。
暮らしの中で光や風を取り入れ、心地よく通り抜ける。
家族の想いが、またひとつカタチになりました。
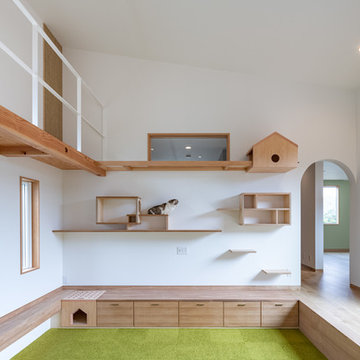
南向きの中庭から明るい光が射し込むピットリビング。
家族が一番多くの時間を過ごすこの場所にたくさんの猫のための遊び場を設けた。
ステップを上り右へ行けばガラスのキャットウォーク~おこもりハウスへ。左へ行けば思い切り爪を砥いでも怒られないサイザル麻タイル貼りの壁~キャットウォークへ。
キャットウォークからは高い位置から外を眺められる猫専用窓、ガラスキャットウォークの方には家族の寝室を見守れる窓を設置している(施主の希望で寝室には猫は入れない)
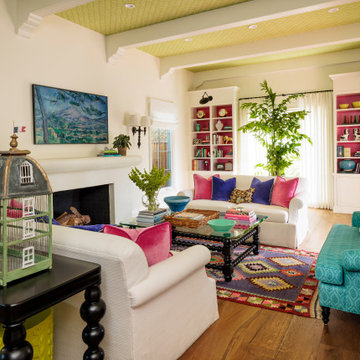
Large bohemian formal living room in Los Angeles with ceramic flooring, a standard fireplace, a wall mounted tv, green floors and a wallpapered ceiling.
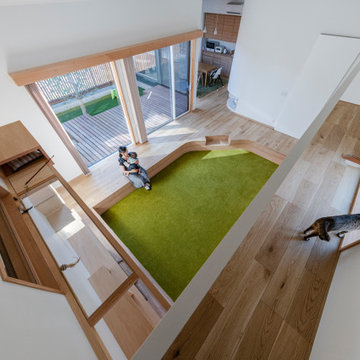
DK、廊下より一段下がったピットリビング。赤ちゃんや猫が汚しても部分的に取り外して洗えるタイルカーペットを採用。子供がが小さいうちはあえて大きな家具は置かずみんなでゴロゴロ。
Medium sized scandinavian open plan living room in Other with white walls, carpet, a wall mounted tv, green floors, a wallpapered ceiling and wallpapered walls.
Medium sized scandinavian open plan living room in Other with white walls, carpet, a wall mounted tv, green floors, a wallpapered ceiling and wallpapered walls.

Large bohemian formal living room in Los Angeles with ceramic flooring, a standard fireplace, a wall mounted tv, green floors and a wallpapered ceiling.
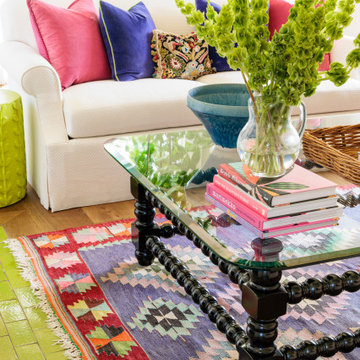
Inspiration for a large eclectic formal living room in Los Angeles with ceramic flooring, a standard fireplace, a wall mounted tv, green floors and a wallpapered ceiling.
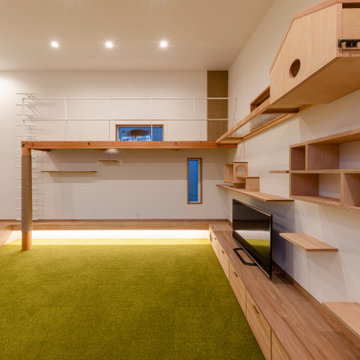
DK、廊下より一段下がったピットリビング。赤ちゃんや猫が汚しても部分的に取り外して洗えるタイルカーペットを採用。子供がが小さいうちはあえて大きな家具は置かずみんなでゴロゴロ。
Inspiration for a medium sized scandinavian open plan living room in Other with white walls, carpet, a freestanding tv, green floors, a wallpapered ceiling and wallpapered walls.
Inspiration for a medium sized scandinavian open plan living room in Other with white walls, carpet, a freestanding tv, green floors, a wallpapered ceiling and wallpapered walls.
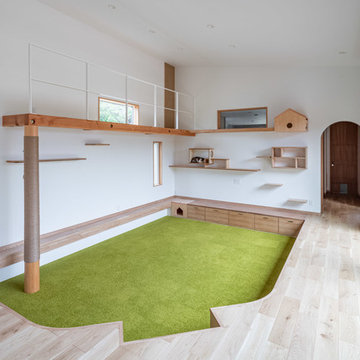
家族が集まるリビングには、大切な家族である猫たち用のスペースもたくさん用意されている。
麻縄を巻いた爪とぎ柱、壁にサイザルタイルを貼った巨大爪とぎ、高いところから家族を見渡せるキャットウォーク、大好きな外を眺められる猫専用窓、家族の寝室を眺める用の窓、ステップやくぐり孔、おこもり部屋、走り回れる長い廊下…
猫用の家具は部分的に人間の収納家具も兼ねている。
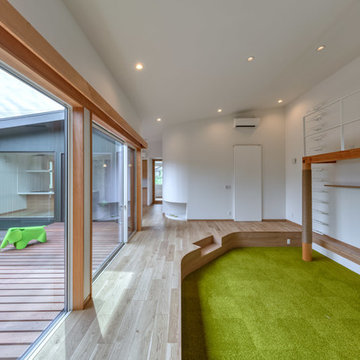
DK、廊下より一段下がったピットリビング。赤ちゃんや猫が汚しても部分的に取り外して洗えるタイルカーペットを採用。子供がが小さいうちはあえて大きな家具は置かずみんなでゴロゴロ。
This is an example of a medium sized scandi open plan living room in Other with white walls, carpet, a wall mounted tv, green floors, a wallpapered ceiling and wallpapered walls.
This is an example of a medium sized scandi open plan living room in Other with white walls, carpet, a wall mounted tv, green floors, a wallpapered ceiling and wallpapered walls.
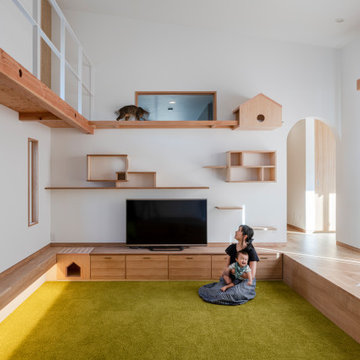
ひとつ前の写真の住み始めてからの様子
Design ideas for a medium sized scandinavian open plan living room in Other with white walls, carpet, no fireplace, a freestanding tv, green floors, a wallpapered ceiling and wallpapered walls.
Design ideas for a medium sized scandinavian open plan living room in Other with white walls, carpet, no fireplace, a freestanding tv, green floors, a wallpapered ceiling and wallpapered walls.
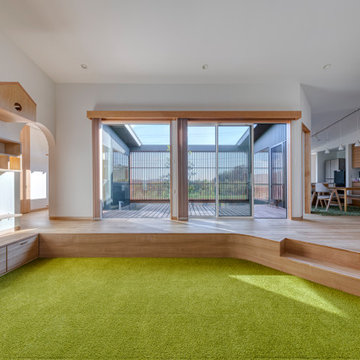
家族が集まるリビングには、大切な家族である猫たち用のスペースもたくさん用意されている。
麻縄を巻いた爪とぎ柱、壁にサイザルタイルを貼った巨大爪とぎ、高いところから家族を見渡せるキャットウォーク、大好きな外を眺められる猫専用窓、家族の寝室を眺める用の窓、ステップやくぐり孔、おこもり部屋、走り回れる長い廊下…
猫用の家具は部分的に人間の収納家具も兼ねている。
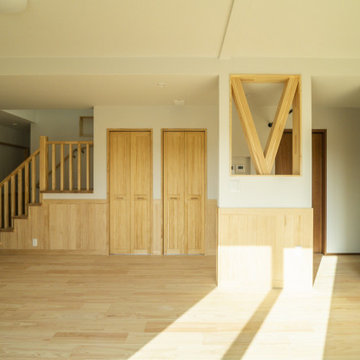
北海道基準以上の断熱性能の暖かい家に住みたい。
素足が気持ちいい桧の床。漆喰のようなエコフリース。
タモやパインなどたくさんの木をつかい、ぬくもり溢れるつくりに。
日々の掃除が楽になるように、家族みんなが健康でいられるように。
私たち家族のためだけの動線を考え、たったひとつ間取りにたどり着いた。
暮らしの中で光や風を取り入れ、心地よく通り抜ける。
家族の想いが、またひとつカタチになりました。
Living Room with Green Floors and a Wallpapered Ceiling Ideas and Designs
1