Living Room with Dark Hardwood Flooring and a Wood Ceiling Ideas and Designs
Refine by:
Budget
Sort by:Popular Today
1 - 20 of 342 photos
Item 1 of 3

Photo of a rustic living room in Chicago with white walls, dark hardwood flooring, a standard fireplace, a stone fireplace surround, a wall mounted tv, brown floors and a wood ceiling.

This is an example of a contemporary open plan living room in Los Angeles with grey walls, dark hardwood flooring, a concealed tv, brown floors, exposed beams, a vaulted ceiling and a wood ceiling.
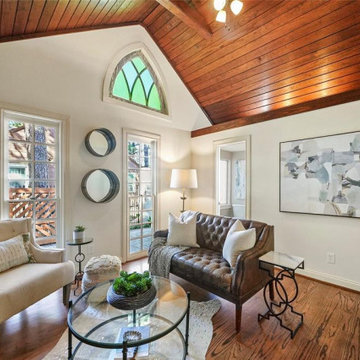
Just off the living room is a den or TV room that features a tongue and groove cherry wood vaulted ceiling, stained window and powder room. Den also features a custom built entertainment center with built in lighting and glass shelving.
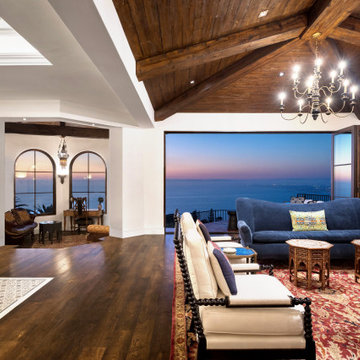
Living room, next to dining area and office. In the background, the outdoor balcony area overlooking the ocean and sunset.
Large mediterranean formal open plan living room in Los Angeles with white walls, brown floors, a wood ceiling and dark hardwood flooring.
Large mediterranean formal open plan living room in Los Angeles with white walls, brown floors, a wood ceiling and dark hardwood flooring.
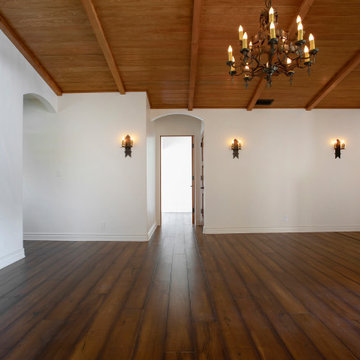
Inspiration for a rustic living room in Los Angeles with white walls, dark hardwood flooring, a standard fireplace, a tiled fireplace surround, brown floors and a wood ceiling.
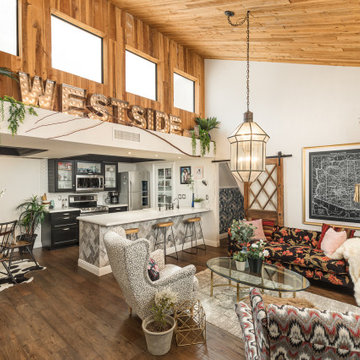
Design ideas for an eclectic open plan living room in Phoenix with white walls, dark hardwood flooring, brown floors, a vaulted ceiling and a wood ceiling.
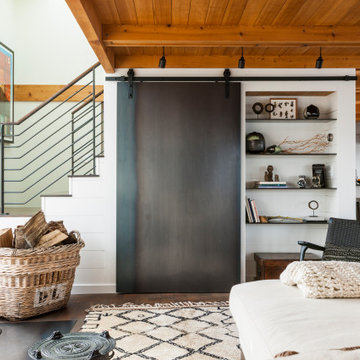
Project completed as Senior Designer with NB Design Group, Inc.
Photography | John Granen
This is an example of a coastal open plan living room in Seattle with white walls, dark hardwood flooring, brown floors, exposed beams and a wood ceiling.
This is an example of a coastal open plan living room in Seattle with white walls, dark hardwood flooring, brown floors, exposed beams and a wood ceiling.

Keeping the original fireplace and darkening the floors created the perfect complement to the white walls.
Design ideas for a medium sized retro open plan living room in New York with a music area, dark hardwood flooring, a two-sided fireplace, a stone fireplace surround, black floors and a wood ceiling.
Design ideas for a medium sized retro open plan living room in New York with a music area, dark hardwood flooring, a two-sided fireplace, a stone fireplace surround, black floors and a wood ceiling.

全体の計画としては、南側隣家が3m近く下がる丘陵地に面した敷地環境を生かし、2階に居間を設けることで南側に見晴らしの良い視界の広がりを得ることができました。
外壁のレンガ積みを内部にも延長しています。
Inspiration for a medium sized midcentury formal open plan living room in Tokyo with brown walls, dark hardwood flooring, no fireplace, a freestanding tv, brown floors, a wood ceiling and brick walls.
Inspiration for a medium sized midcentury formal open plan living room in Tokyo with brown walls, dark hardwood flooring, no fireplace, a freestanding tv, brown floors, a wood ceiling and brick walls.
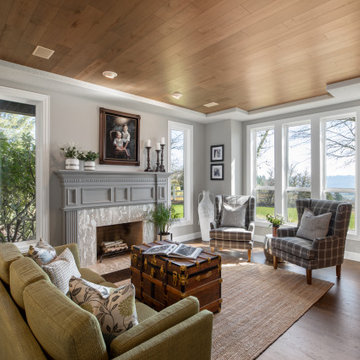
Fireplace refresh with a fresh coat of paint on an existing fireplace surround. Wood treatment on the ceiling eliminates a dated, stepped, tray ceiling.
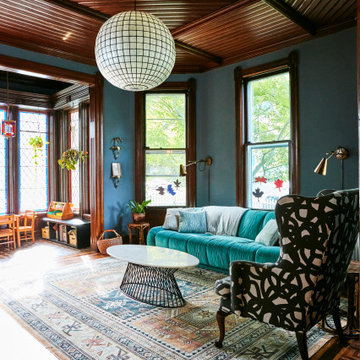
Victorian living room in Other with blue walls, dark hardwood flooring, brown floors and a wood ceiling.
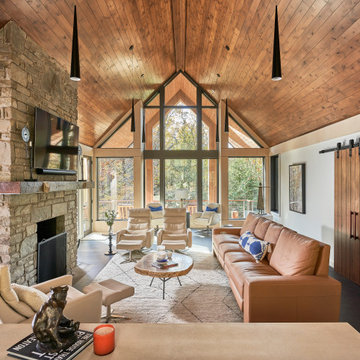
Design ideas for a large rustic open plan living room in Other with white walls, dark hardwood flooring, a standard fireplace, a stone fireplace surround, a wall mounted tv, beige floors and a wood ceiling.
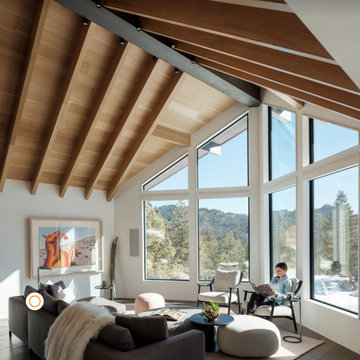
Photo of a contemporary living room in Denver with white walls, dark hardwood flooring, brown floors, exposed beams, a vaulted ceiling and a wood ceiling.

This custom home, sitting above the City within the hills of Corvallis, was carefully crafted with attention to the smallest detail. The homeowners came to us with a vision of their dream home, and it was all hands on deck between the G. Christianson team and our Subcontractors to create this masterpiece! Each room has a theme that is unique and complementary to the essence of the home, highlighted in the Swamp Bathroom and the Dogwood Bathroom. The home features a thoughtful mix of materials, using stained glass, tile, art, wood, and color to create an ambiance that welcomes both the owners and visitors with warmth. This home is perfect for these homeowners, and fits right in with the nature surrounding the home!
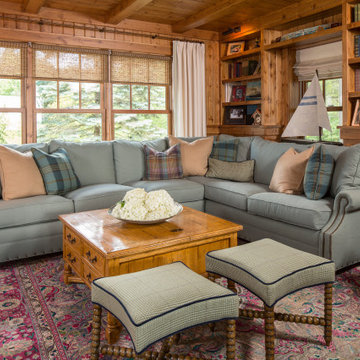
Design ideas for a beach style living room in Minneapolis with a reading nook, dark hardwood flooring, exposed beams, a wood ceiling and wood walls.
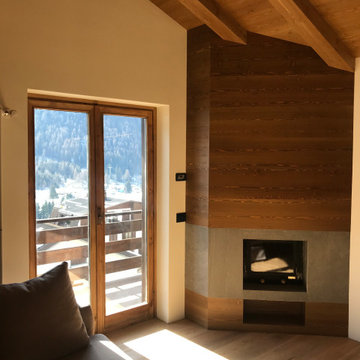
Le pareti del soggiorno rivestite in legno diventano una boiserie continua, che riveste anche il caminetto e che ingloba i tagli di luce.
This is an example of a medium sized modern open plan living room in Other with dark hardwood flooring, a wooden fireplace surround, a wall mounted tv, brown floors, a wood ceiling and wood walls.
This is an example of a medium sized modern open plan living room in Other with dark hardwood flooring, a wooden fireplace surround, a wall mounted tv, brown floors, a wood ceiling and wood walls.
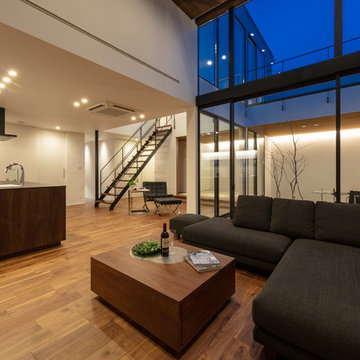
This is an example of a large modern open plan living room in Other with white walls, brown floors, dark hardwood flooring, a wood ceiling and panelled walls.

Our clients relocated to Ann Arbor and struggled to find an open layout home that was fully functional for their family. We worked to create a modern inspired home with convenient features and beautiful finishes.
This 4,500 square foot home includes 6 bedrooms, and 5.5 baths. In addition to that, there is a 2,000 square feet beautifully finished basement. It has a semi-open layout with clean lines to adjacent spaces, and provides optimum entertaining for both adults and kids.
The interior and exterior of the home has a combination of modern and transitional styles with contrasting finishes mixed with warm wood tones and geometric patterns.
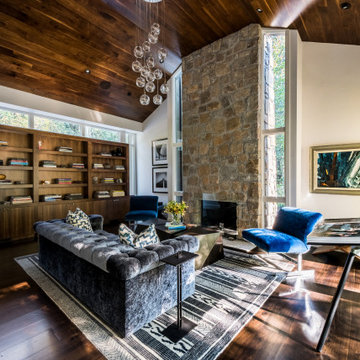
Photo of a large retro enclosed living room in Atlanta with white walls, dark hardwood flooring, a standard fireplace, a stone fireplace surround, brown floors and a wood ceiling.
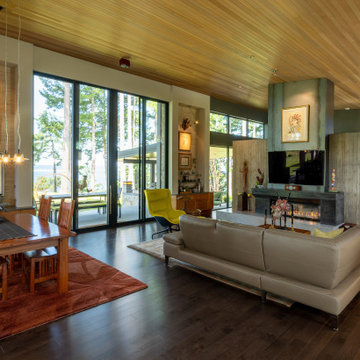
Living/dining room, looking toward library.
Inspiration for a medium sized grey and brown open plan living room in Seattle with a reading nook, grey walls, dark hardwood flooring, a two-sided fireplace, a concrete fireplace surround, a wall mounted tv, brown floors and a wood ceiling.
Inspiration for a medium sized grey and brown open plan living room in Seattle with a reading nook, grey walls, dark hardwood flooring, a two-sided fireplace, a concrete fireplace surround, a wall mounted tv, brown floors and a wood ceiling.
Living Room with Dark Hardwood Flooring and a Wood Ceiling Ideas and Designs
1