Living Room with a Wooden Fireplace Surround and Wainscoting Ideas and Designs
Refine by:
Budget
Sort by:Popular Today
81 - 100 of 152 photos
Item 1 of 3
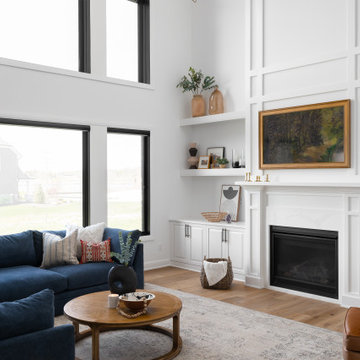
Custom designed fireplace with molding design. Vaulted ceilings with stunning lighting. Built-in cabinetry for storage and floating shelves for displacing items you love. Comfortable furniture for a growing family: sectional sofa, leather chairs, vintage rug creating a light and airy living space.
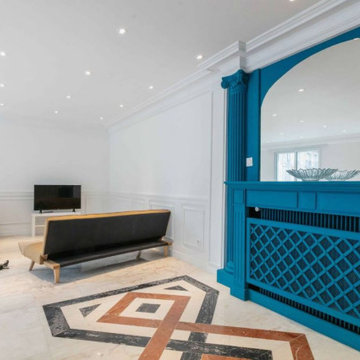
Large contemporary living room in Paris with blue walls, marble flooring, a standard fireplace, a wooden fireplace surround, white floors, a coffered ceiling and wainscoting.
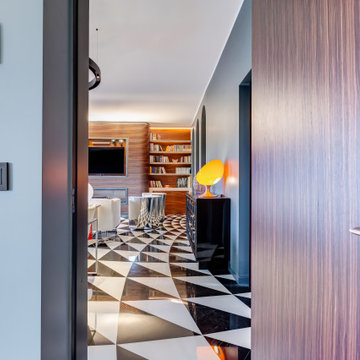
Soggiorno: boiserie in palissandro, camino a gas e TV 65". Pareti in grigio scuro al 6% di lucidità, finestre a profilo sottile, dalla grande capacit di isolamento acustico.
---
Living room: rosewood paneling, gas fireplace and 65 " TV. Dark gray walls (6% gloss), thin profile windows, providing high sound-insulation capacity.
---
Omaggio allo stile italiano degli anni Quaranta, sostenuto da impianti di alto livello.
---
A tribute to the Italian style of the Forties, supported by state-of-the-art tech systems.
---
Photographer: Luca Tranquilli
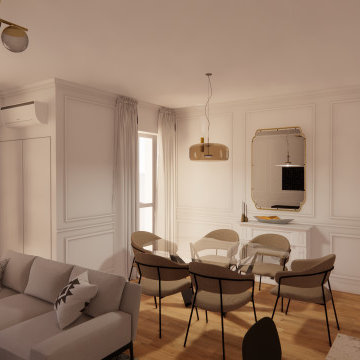
Render - soggiorno aperto sulla cucina
Design ideas for a large contemporary living room in Milan with white walls, light hardwood flooring, a standard fireplace, a wooden fireplace surround and wainscoting.
Design ideas for a large contemporary living room in Milan with white walls, light hardwood flooring, a standard fireplace, a wooden fireplace surround and wainscoting.
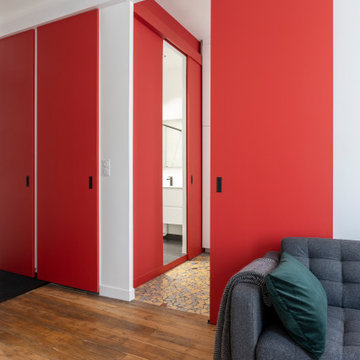
le canapé est légèrement décollé du mur pour laisser les portes coulissantes circuler derrière. La tv est dissimulée derrière les les portes moulurées.le miroir reflète le rouge de la porte.
La porte coulissante de la chambre est placée de telle sorte qu'en étant ouverte on agrandit les perspectives du salon sur une fenêtre supplémentaire tout en conservant l'intimité de la chambre qui reste invisible.
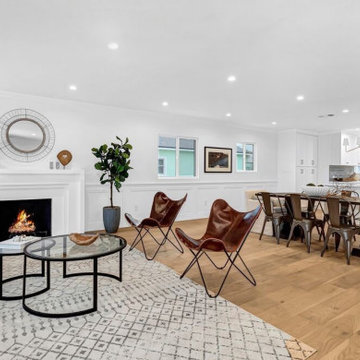
This 3B + 2B 1656 sq ft. home with a fully permitted finished 1B + 1B 360 sq. ft ADU is a must-see. Enter into a stunning open-concept living space that is flooded with natural light, recessed lighting and French engineered hardwood floors throughout. Enjoy the gourmet chef's kitchen with an expansive island, custom cabinetry, all-new luxury Bertazzoni appliances, and stunning quartz countertops with backsplash. The perfect place to relax, the spacious primary bedroom features walk in closet, expansive doors opening to the private backyard and an elegant en-suite bath. One of the most-special parts of this house is the completely custom wrap around luxurious deck perfect for summer barbecues. Curl up next to the fireplace with a good book or dine al fresco underneath the stars this house has it all. Property was extensively renovated including plumbing, electrical, roof and HVAC upgrades.
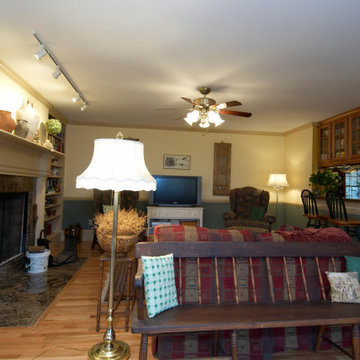
The living room connects to the kitchen by the shared counter/bar.
Medium sized open plan living room in Other with beige walls, light hardwood flooring, a standard fireplace, a wooden fireplace surround, a freestanding tv, brown floors and wainscoting.
Medium sized open plan living room in Other with beige walls, light hardwood flooring, a standard fireplace, a wooden fireplace surround, a freestanding tv, brown floors and wainscoting.
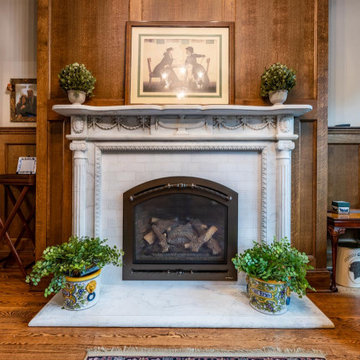
A stunning whole house renovation of a historic Georgian colonial, that included a marble master bath, quarter sawn white oak library, extensive alterations to floor plan, custom alder wine cellar, large gourmet kitchen with professional series appliances and exquisite custom detailed trim through out.
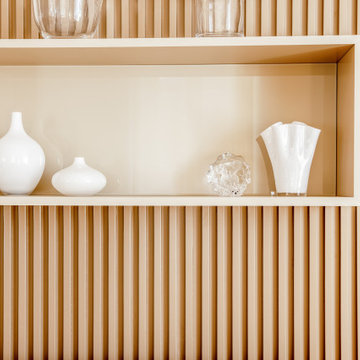
Arredo con mobili sospesi Lago, e boiserie in legno realizzata da falegname su disegno
Inspiration for a medium sized modern open plan living room in Milan with a reading nook, brown walls, ceramic flooring, a wood burning stove, a wooden fireplace surround, a built-in media unit, brown floors, a drop ceiling and wainscoting.
Inspiration for a medium sized modern open plan living room in Milan with a reading nook, brown walls, ceramic flooring, a wood burning stove, a wooden fireplace surround, a built-in media unit, brown floors, a drop ceiling and wainscoting.
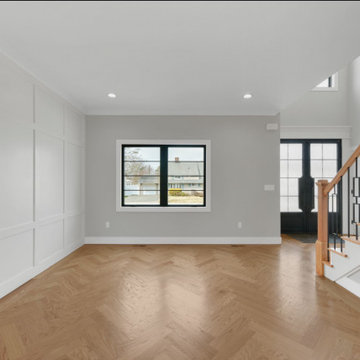
Inspiration for a medium sized contemporary formal living room in New York with white walls, medium hardwood flooring, a standard fireplace, a wooden fireplace surround, brown floors and wainscoting.
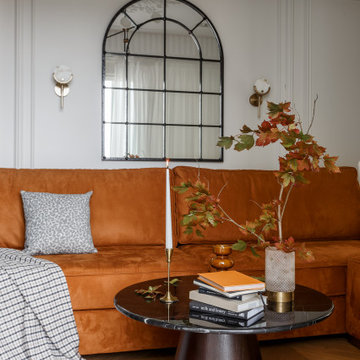
Design ideas for a medium sized traditional formal and grey and white living room in Other with white walls, medium hardwood flooring, a standard fireplace, a wooden fireplace surround, a freestanding tv, beige floors, exposed beams and wainscoting.
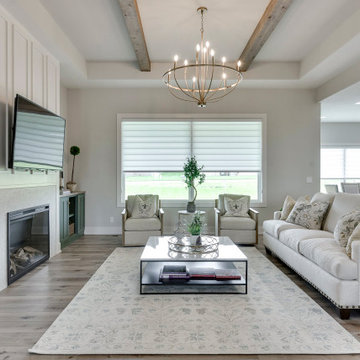
This is an example of a classic open plan living room in Omaha with grey walls, laminate floors, a standard fireplace, a wooden fireplace surround, a wall mounted tv, exposed beams and wainscoting.
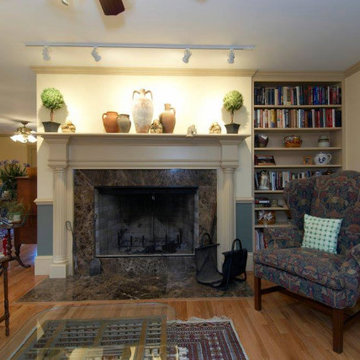
Wainscoting can create depth and color variety.
Design ideas for a medium sized open plan living room in Other with beige walls, light hardwood flooring, a standard fireplace, a wooden fireplace surround, brown floors and wainscoting.
Design ideas for a medium sized open plan living room in Other with beige walls, light hardwood flooring, a standard fireplace, a wooden fireplace surround, brown floors and wainscoting.
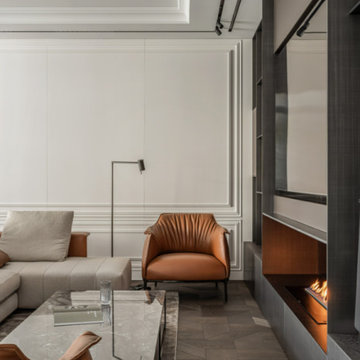
Photo of a modern open plan living room in Other with beige walls, dark hardwood flooring, a ribbon fireplace, a wooden fireplace surround, a built-in media unit, brown floors and wainscoting.
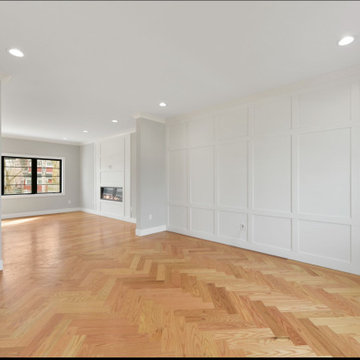
Design ideas for a large contemporary formal living room in New York with white walls, medium hardwood flooring, a standard fireplace, a wooden fireplace surround, a wall mounted tv, brown floors and wainscoting.
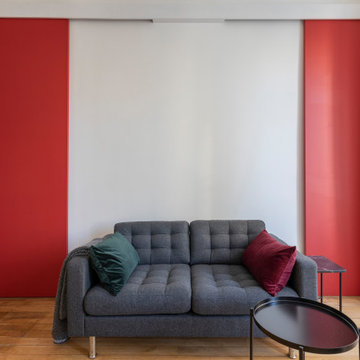
le canapé est légèrement décollé du mur pour laisser les portes coulissantes circuler derrière. La tv est dissimulée derrière les les portes moulurées.le miroir reflète le rouge de la porte.
La porte coulissante de la chambre est placée de telle sorte qu'en étant ouverte on agrandit les perspectives du salon sur une fenêtre supplémentaire tout en conservant l'intimité de la chambre qui reste invisible.
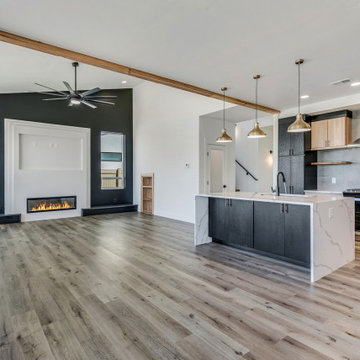
Great Room Living room with dramatic statement wall, ribbon fireplace, and built-in shelves
Photo of a medium sized modern open plan living room in Other with black walls, light hardwood flooring, a ribbon fireplace, a wooden fireplace surround, grey floors, a vaulted ceiling and wainscoting.
Photo of a medium sized modern open plan living room in Other with black walls, light hardwood flooring, a ribbon fireplace, a wooden fireplace surround, grey floors, a vaulted ceiling and wainscoting.
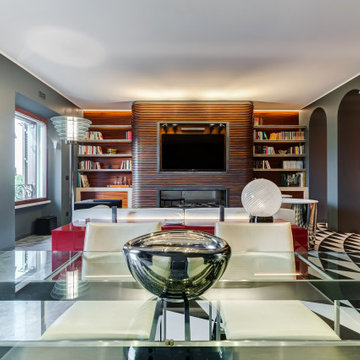
Soggiorno: boiserie in palissandro, camino a gas e TV 65". Pareti in grigio scuro al 6% di lucidità, finestre a profilo sottile, dalla grande capacit di isolamento acustico.
---
Living room: rosewood paneling, gas fireplace and 65 " TV. Dark gray walls (6% gloss), thin profile windows, providing high sound-insulation capacity.
---
Omaggio allo stile italiano degli anni Quaranta, sostenuto da impianti di alto livello.
---
A tribute to the Italian style of the Forties, supported by state-of-the-art tech systems.
---
Photographer: Luca Tranquilli
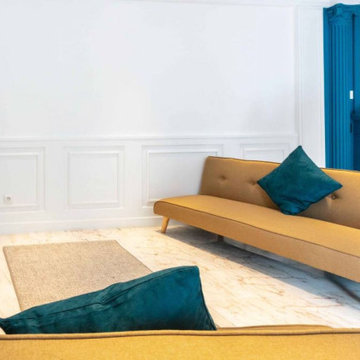
This is an example of a large contemporary living room in Paris with blue walls, marble flooring, a standard fireplace, a wooden fireplace surround, white floors, a coffered ceiling and wainscoting.
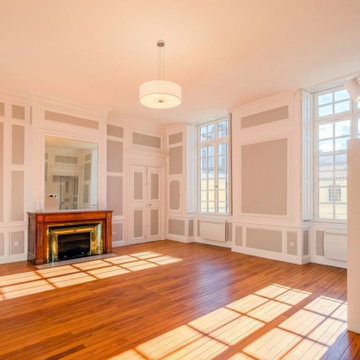
Traditional formal living room in Nantes with grey walls, light hardwood flooring, a wooden fireplace surround and wainscoting.
Living Room with a Wooden Fireplace Surround and Wainscoting Ideas and Designs
5