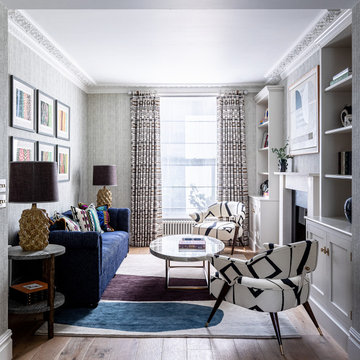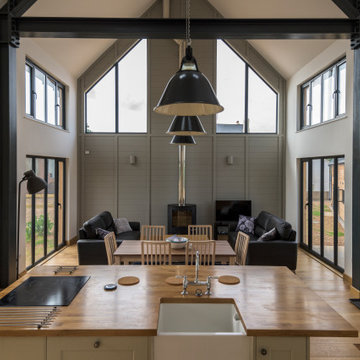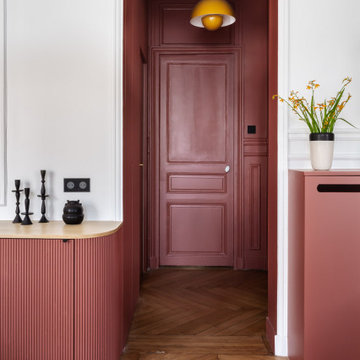Living Room with a Wooden Fireplace Surround and All Types of Wall Treatment Ideas and Designs
Refine by:
Budget
Sort by:Popular Today
1 - 20 of 871 photos
Item 1 of 3

Photo of a small midcentury enclosed living room in Calgary with a standard fireplace, a wooden fireplace surround, wallpapered walls, white walls, dark hardwood flooring, no tv and brown floors.

We filled the living room of this Chelsea townhouse with bright pops of colour, bold patterns, soft textures, and a variety of materials to create a visually stimulating and irresistibly tactile space.

Photo of a large contemporary cream and black open plan living room in Devon with grey walls, medium hardwood flooring, a wooden fireplace surround, panelled walls and feature lighting.

Picture sitting back in a chair reading a book to some slow jazz. You take a deep breathe and look up and this is your view. As you walk up with the matches you notice the plated wall with contemporary art lighted for your enjoyment. You light the fire with your knee pressed against a blue-toned marble. Then you slowly walk back to your chair over a dark Harwood floor. This is your Reading Room.

We took a new home build that was a shell and created a livable open concept space for this family of four to enjoy for years to come. The white kitchen mixed with grey island and dark floors was the start of the palette. We added in wall paneling, wallpaper, large lighting fixtures, window treatments, are rugs and neutrals fabrics so everything can be intermixed throughout the house.

A traditional Colonial revival living room updated with metallic blue grasscloth walls, blue metallic painted fireplace surround, tufted sofas, asian decor, and built-in custom glass cabinets

Medium sized contemporary open plan living room in Atlanta with grey walls, medium hardwood flooring, a standard fireplace, a wooden fireplace surround, no tv, brown floors, a coffered ceiling and wallpapered walls.

Design ideas for a contemporary open plan living room in Madrid with medium hardwood flooring, a two-sided fireplace, a wooden fireplace surround and panelled walls.

Large, bright, and airy great room with lots of layered textures.
Design ideas for a large traditional open plan living room in Sacramento with white walls, medium hardwood flooring, a standard fireplace, a wooden fireplace surround, a built-in media unit, brown floors, a vaulted ceiling and wainscoting.
Design ideas for a large traditional open plan living room in Sacramento with white walls, medium hardwood flooring, a standard fireplace, a wooden fireplace surround, a built-in media unit, brown floors, a vaulted ceiling and wainscoting.

VPC’s featured Custom Home Project of the Month for March is the spectacular Mountain Modern Lodge. With six bedrooms, six full baths, and two half baths, this custom built 11,200 square foot timber frame residence exemplifies breathtaking mountain luxury.
The home borrows inspiration from its surroundings with smooth, thoughtful exteriors that harmonize with nature and create the ultimate getaway. A deck constructed with Brazilian hardwood runs the entire length of the house. Other exterior design elements include both copper and Douglas Fir beams, stone, standing seam metal roofing, and custom wire hand railing.
Upon entry, visitors are introduced to an impressively sized great room ornamented with tall, shiplap ceilings and a patina copper cantilever fireplace. The open floor plan includes Kolbe windows that welcome the sweeping vistas of the Blue Ridge Mountains. The great room also includes access to the vast kitchen and dining area that features cabinets adorned with valances as well as double-swinging pantry doors. The kitchen countertops exhibit beautifully crafted granite with double waterfall edges and continuous grains.
VPC’s Modern Mountain Lodge is the very essence of sophistication and relaxation. Each step of this contemporary design was created in collaboration with the homeowners. VPC Builders could not be more pleased with the results of this custom-built residence.

This living room now shares a shiplap wall with the dining room above. The charcoal painted fireplace surround and mantel give a WOW first impression and warms the color scheme. The picture frame was painted to match and the hardware on the window treatments compliments the design.

Family room in our 5th St project.
Large traditional open plan living room in Los Angeles with blue walls, light hardwood flooring, a standard fireplace, a wooden fireplace surround, a built-in media unit, brown floors, a coffered ceiling and wallpapered walls.
Large traditional open plan living room in Los Angeles with blue walls, light hardwood flooring, a standard fireplace, a wooden fireplace surround, a built-in media unit, brown floors, a coffered ceiling and wallpapered walls.

Design ideas for a medium sized contemporary open plan living room in Melbourne with white walls, medium hardwood flooring, a ribbon fireplace, wood walls, a wooden fireplace surround, a drop ceiling, a built-in media unit and brown floors.

Custom created media wall to house Flamerite integrated fire and TV with Porcelanosa wood effect tiles.
Design ideas for a large contemporary open plan living room in Glasgow with brown walls, vinyl flooring, a wooden fireplace surround, a built-in media unit, brown floors and wood walls.
Design ideas for a large contemporary open plan living room in Glasgow with brown walls, vinyl flooring, a wooden fireplace surround, a built-in media unit, brown floors and wood walls.

Custom fireplace design with 3-way horizontal fireplace unit. This intricate design includes a concealed audio cabinet with custom slatted doors, lots of hidden storage with touch latch hardware and custom corner cabinet door detail. Walnut veneer material is complimented with a black Dekton surface by Cosentino.

Reforma integral Sube Interiorismo www.subeinteriorismo.com
Biderbost Photo
This is an example of a large traditional open plan living room in Bilbao with a reading nook, grey walls, laminate floors, a ribbon fireplace, a wooden fireplace surround, a built-in media unit, beige floors, a coffered ceiling and wallpapered walls.
This is an example of a large traditional open plan living room in Bilbao with a reading nook, grey walls, laminate floors, a ribbon fireplace, a wooden fireplace surround, a built-in media unit, beige floors, a coffered ceiling and wallpapered walls.

Design ideas for a large classic formal open plan living room in San Francisco with white walls, medium hardwood flooring, a standard fireplace, a wooden fireplace surround, no tv, beige floors and tongue and groove walls.

Design ideas for a large modern open plan living room in Montreal with white walls, ceramic flooring, a two-sided fireplace, a wooden fireplace surround, a wall mounted tv, grey floors and wood walls.

VPC’s featured Custom Home Project of the Month for March is the spectacular Mountain Modern Lodge. With six bedrooms, six full baths, and two half baths, this custom built 11,200 square foot timber frame residence exemplifies breathtaking mountain luxury.
The home borrows inspiration from its surroundings with smooth, thoughtful exteriors that harmonize with nature and create the ultimate getaway. A deck constructed with Brazilian hardwood runs the entire length of the house. Other exterior design elements include both copper and Douglas Fir beams, stone, standing seam metal roofing, and custom wire hand railing.
Upon entry, visitors are introduced to an impressively sized great room ornamented with tall, shiplap ceilings and a patina copper cantilever fireplace. The open floor plan includes Kolbe windows that welcome the sweeping vistas of the Blue Ridge Mountains. The great room also includes access to the vast kitchen and dining area that features cabinets adorned with valances as well as double-swinging pantry doors. The kitchen countertops exhibit beautifully crafted granite with double waterfall edges and continuous grains.
VPC’s Modern Mountain Lodge is the very essence of sophistication and relaxation. Each step of this contemporary design was created in collaboration with the homeowners. VPC Builders could not be more pleased with the results of this custom-built residence.

Design ideas for a medium sized contemporary open plan living room in Paris with light hardwood flooring, wainscoting, a reading nook, green walls, a corner fireplace, a wooden fireplace surround and a built-in media unit.
Living Room with a Wooden Fireplace Surround and All Types of Wall Treatment Ideas and Designs
1