Living Room with a Reading Nook and Brick Flooring Ideas and Designs
Refine by:
Budget
Sort by:Popular Today
1 - 20 of 50 photos
Item 1 of 3

Tom Powel Imaging
Inspiration for a medium sized urban open plan living room in New York with brick flooring, a standard fireplace, a brick fireplace surround, a reading nook, red walls, no tv and red floors.
Inspiration for a medium sized urban open plan living room in New York with brick flooring, a standard fireplace, a brick fireplace surround, a reading nook, red walls, no tv and red floors.
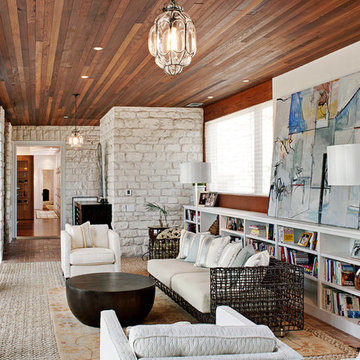
Design ideas for a contemporary living room in Austin with a reading nook and brick flooring.
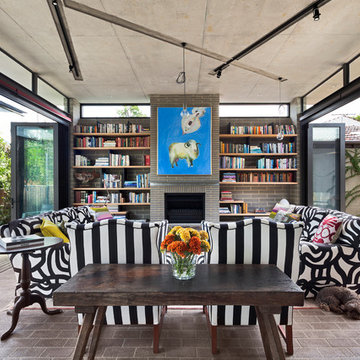
Jack Lovel Photography
This is an example of a contemporary living room in Perth with brick flooring, a reading nook, a standard fireplace and a brick fireplace surround.
This is an example of a contemporary living room in Perth with brick flooring, a reading nook, a standard fireplace and a brick fireplace surround.

Habiter-travailler dans la campagne percheronne. Transformation d'une ancienne grange en salon et bureau vitré avec bibliothèque pignon, accès par mezzanine et escalier acier, murs à la chaux, sol briques, bardage sous-pente en marronnier.
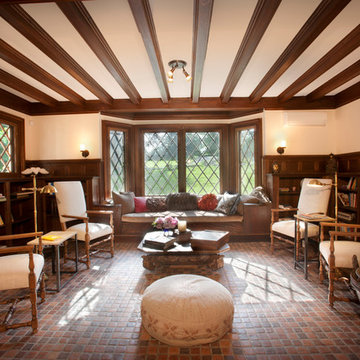
katvan@katvan.com
Design ideas for a traditional living room in New York with a reading nook and brick flooring.
Design ideas for a traditional living room in New York with a reading nook and brick flooring.
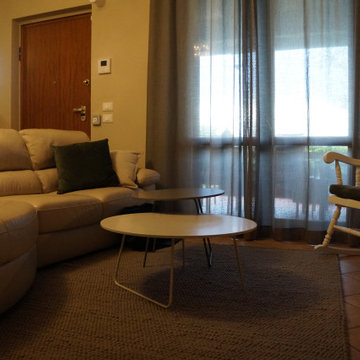
Un progetto di Restyling nel vero senso della parola; quando Polygona ha accettato di trasformare questi ambienti parlavamo di stanze cupe con vecchi kobili di legno stile anni '70. Oggi abbiamo ridato vita a questa casa utilizzando colori contemporanei ed arredi dallo stile un po' classico, per mantenere e rispettare la natura architettonica di queste stanze.
Alcuni elementi sono stati recuperati e laccati, tutta la tappezzeria è stata rifatta a misure con accurate scelte di materiali e colori.
Abbiamo reso questa casa un posto accogliente e rilassante in cui passare il proprio tempo in famiglia.
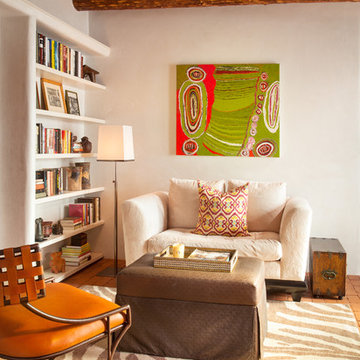
Design ideas for an open plan living room in Albuquerque with a reading nook, beige walls, brick flooring, no fireplace, no tv and feature lighting.
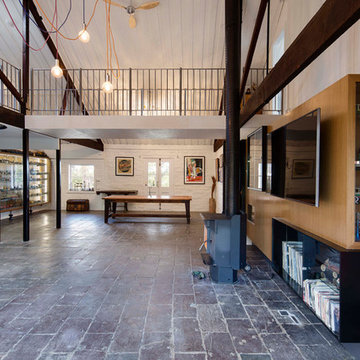
House extension and renovation for a Chef-come-Artist/Collector and his partner in Malmsbury, Victoria.
Built by Warren Hughes Builders & Renovators.
Ben Hosking Architectural Photography
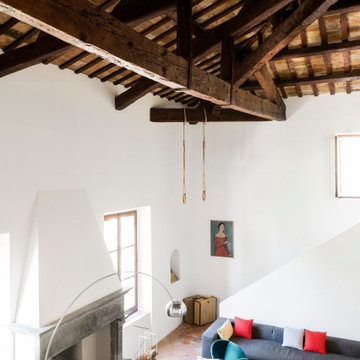
Foto: Federico Villa Studio
Design ideas for an expansive eclectic mezzanine living room with a reading nook, white walls, brick flooring, a standard fireplace, a stone fireplace surround, no tv and exposed beams.
Design ideas for an expansive eclectic mezzanine living room with a reading nook, white walls, brick flooring, a standard fireplace, a stone fireplace surround, no tv and exposed beams.
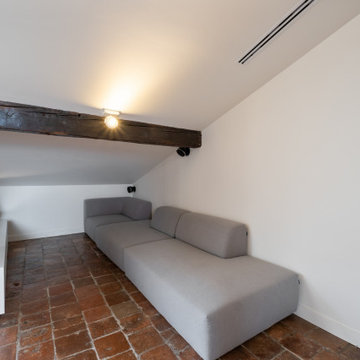
Inspiration for a medium sized rural mezzanine living room in Toulouse with a reading nook, white walls, brick flooring, no fireplace, a freestanding tv, orange floors and exposed beams.
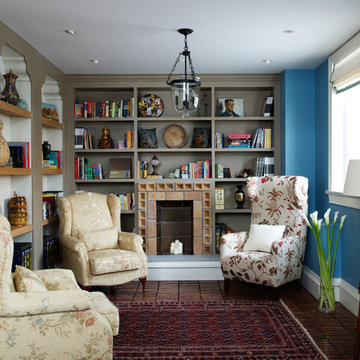
Reading room/library with brick fireplace, stacked brick floor and built in shelving. Interiors designed by Blake Civiello. Photos by Philippe Le Berre
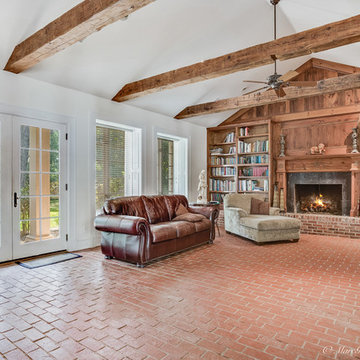
Marc Gibson Photography
This is an example of a medium sized classic open plan living room in New Orleans with a reading nook, white walls, brick flooring, a standard fireplace, a stone fireplace surround, a wall mounted tv and red floors.
This is an example of a medium sized classic open plan living room in New Orleans with a reading nook, white walls, brick flooring, a standard fireplace, a stone fireplace surround, a wall mounted tv and red floors.

Soggiorno al piano terra. Il progetto ha mantenuto invariati i caratteri preesistenti, dalla distribuzione interna alle finiture, ai materiali e alle tipologie di infissi.
La pavimentazione è in cotto originale e le due librerie realizzate su misura incorniciano la grande finestra con vista sul giardino.
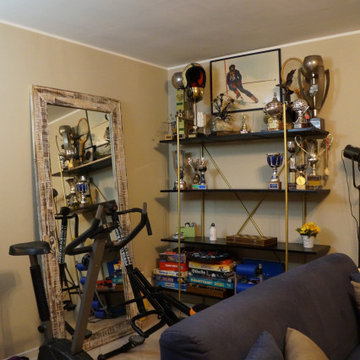
Un progetto di Restyling nel vero senso della parola; quando Polygona ha accettato di trasformare questi ambienti parlavamo di stanze cupe con vecchi kobili di legno stile anni '70. Oggi abbiamo ridato vita a questa casa utilizzando colori contemporanei ed arredi dallo stile un po' classico, per mantenere e rispettare la natura architettonica di queste stanze.
Alcuni elementi sono stati recuperati e laccati, tutta la tappezzeria è stata rifatta a misure con accurate scelte di materiali e colori.
Abbiamo reso questa casa un posto accogliente e rilassante in cui passare il proprio tempo in famiglia.
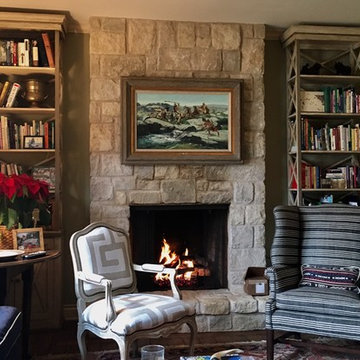
Inspiration for a medium sized eclectic enclosed living room in Oklahoma City with a reading nook, green walls, brick flooring, a standard fireplace, a stone fireplace surround, no tv and brown floors.
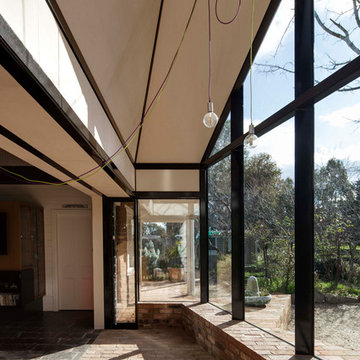
House extension and renovation for a Chef-come-Artist/Collector and his partner in Malmsbury, Victoria.
Built by Warren Hughes Builders & Renovators.
Ben Hosking Architectural Photography
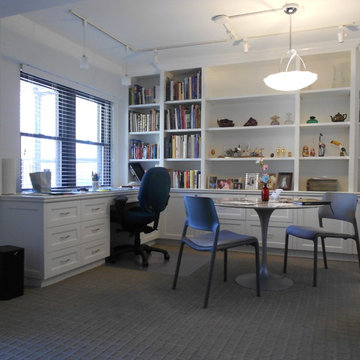
Susan van der Meulen
Medium sized contemporary living room in Chicago with a reading nook and brick flooring.
Medium sized contemporary living room in Chicago with a reading nook and brick flooring.
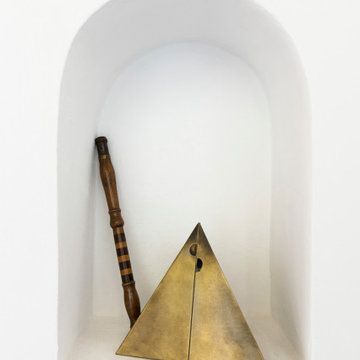
Foto: Federico Villa Studio
This is an example of an expansive bohemian mezzanine living room with a reading nook, white walls, brick flooring, a standard fireplace, a stone fireplace surround, no tv and exposed beams.
This is an example of an expansive bohemian mezzanine living room with a reading nook, white walls, brick flooring, a standard fireplace, a stone fireplace surround, no tv and exposed beams.
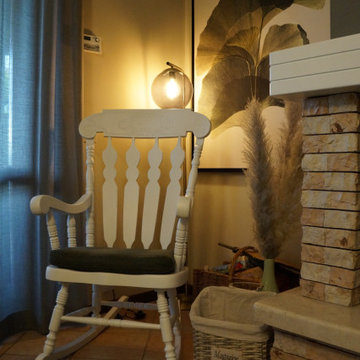
Un progetto di Restyling nel vero senso della parola; quando Polygona ha accettato di trasformare questi ambienti parlavamo di stanze cupe con vecchi kobili di legno stile anni '70. Oggi abbiamo ridato vita a questa casa utilizzando colori contemporanei ed arredi dallo stile un po' classico, per mantenere e rispettare la natura architettonica di queste stanze.
Alcuni elementi sono stati recuperati e laccati, tutta la tappezzeria è stata rifatta a misure con accurate scelte di materiali e colori.
Abbiamo reso questa casa un posto accogliente e rilassante in cui passare il proprio tempo in famiglia.
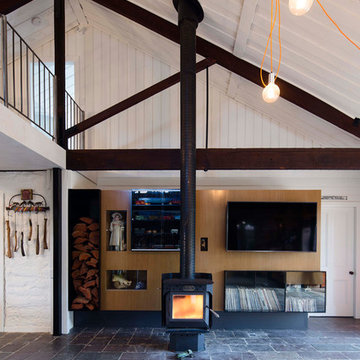
House extension and renovation for a Chef-come-Artist/Collector and his partner in Malmsbury, Victoria.
Built by Warren Hughes Builders & Renovators.
Ben Hosking Architectural Photography
Living Room with a Reading Nook and Brick Flooring Ideas and Designs
1