Living Room with Brown Walls and Brown Floors Ideas and Designs
Refine by:
Budget
Sort by:Popular Today
61 - 80 of 4,062 photos
Item 1 of 3

Photo of a rustic open plan living room in Denver with brown walls, medium hardwood flooring, a standard fireplace, a stone fireplace surround, brown floors, a vaulted ceiling, a wood ceiling and wood walls.
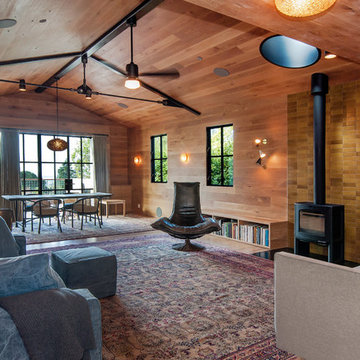
Partial structures were removed creating the desired sight lines throughout the main level. The fireplace was replaced with an efficient free-standing wood stove and a skylight was added in a corner that lacked windows. When test holes were made in the ceiling to verify the structure of the beams, the client noticed the void above and asked if that space could be captured resulting in new vaulted ceilings throughout the house.
Project designer: Sherry Williamson
Architect: Andrew Mann Architecture
Landscape Architect: Scott Lewis Landscape Architecture
David Wakely Photography
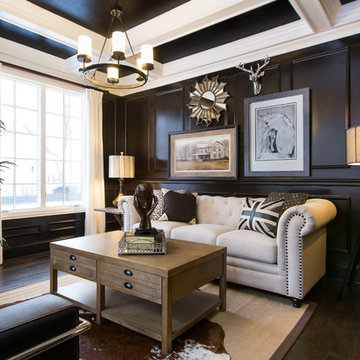
Jacob Hand Photography
Photo of a traditional formal living room curtain in Chicago with brown walls, dark hardwood flooring and brown floors.
Photo of a traditional formal living room curtain in Chicago with brown walls, dark hardwood flooring and brown floors.
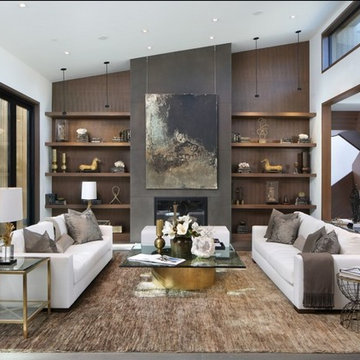
The plaster finish on the fireplace connects the walnut paneling/shelves to the white ceiling.
Inspiration for a large contemporary open plan living room in San Francisco with brown walls, dark hardwood flooring, a standard fireplace, brown floors, a plastered fireplace surround and feature lighting.
Inspiration for a large contemporary open plan living room in San Francisco with brown walls, dark hardwood flooring, a standard fireplace, brown floors, a plastered fireplace surround and feature lighting.
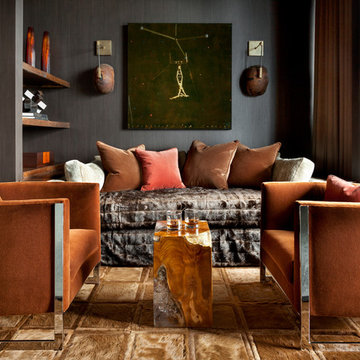
Photo of a modern living room in Atlanta with brown walls, dark hardwood flooring, no fireplace and brown floors.
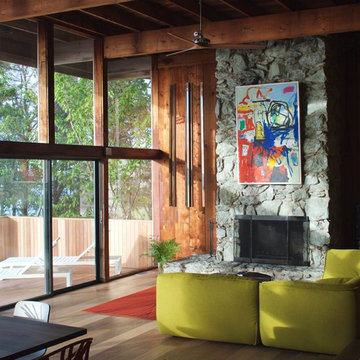
Design ideas for a medium sized midcentury formal open plan living room in New York with brown walls, medium hardwood flooring, a standard fireplace, a stone fireplace surround, a freestanding tv and brown floors.
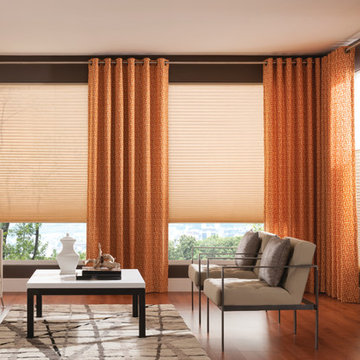
If Budget Blinds of Bothell were designing a Custom Drape for one of our customers in Kirkland, WA I couldn’t do much better than this.
The first thing I would ask my client is what color or colors are also going to be in the same room with the draperies.
Orange is a very happy color and is one of my favorites because it goes so well with another color that is a favorite of mine which is Chocolate. I challenge you to do a search for photos with orange in them and tell me what you see. I’ll tell you what you will see! Lots of chocolate.
There will be an ascent wall or main wall painted chocolate. There may be chocolate stained hard wood floors or maybe a chocolate drapery rod with the drapes made with a chocolate grommet on the top. You might see a chocolate colored edge binding on the drape.
Look for an area rug with orange or chocolate in it and of course the pillows. In this picture there is an orange pillow to help bring the color into the room.
Then of course you will need some complimentary colors such as the beige couch and chairs in this picture. Check out the lighter color in the honeycomb shades behind the drapes and the chocolate stained coffee table with the white top. Try some blues and greens as well but not to much as the color of the day in this room is orange and chocolate.

Photo of a rustic living room in Nancy with brown walls, medium hardwood flooring, brown floors, exposed beams, a wood ceiling and wood walls.

Design ideas for a medium sized modern living room in Munich with a reading nook, brown walls, dark hardwood flooring, a standard fireplace, a brick fireplace surround, no tv, brown floors and wood walls.

To take advantage of this home’s natural light and expansive views and to enhance the feeling of spaciousness indoors, we designed an open floor plan on the main level, including the living room, dining room, kitchen and family room. This new traditional-style kitchen boasts all the trappings of the 21st century, including granite countertops and a Kohler Whitehaven farm sink. Sub-Zero under-counter refrigerator drawers seamlessly blend into the space with front panels that match the rest of the kitchen cabinetry. Underfoot, blonde Acacia luxury vinyl plank flooring creates a consistent feel throughout the kitchen, dining and living spaces.

This inviting living room is a showcase of contemporary charm, featuring a thoughtfully curated collection of furniture that exudes timeless style. Anchored by a captivating patterned rug, the furniture pieces come together in harmony, creating a cohesive and inviting atmosphere.
A striking entertainment unit seamlessly adjoins a fireplace, sharing its exquisite stone surround, which gracefully extends beneath the television. This design integration not only adds a touch of elegance but also serves as a central focal point, enhancing the room's aesthetic appeal.

The floor plan of this beautiful Victorian flat remained largely unchanged since 1890 – making modern living a challenge. With support from our engineering team, the floor plan of the main living space was opened to not only connect the kitchen and the living room but also add a dedicated dining area.

This rural cottage in Northumberland was in need of a total overhaul, and thats exactly what it got! Ceilings removed, beams brought to life, stone exposed, log burner added, feature walls made, floors replaced, extensions built......you name it, we did it!
What a result! This is a modern contemporary space with all the rustic charm you'd expect from a rural holiday let in the beautiful Northumberland countryside. Book In now here: https://www.bridgecottagenorthumberland.co.uk/?fbclid=IwAR1tpc6VorzrLsGJtAV8fEjlh58UcsMXMGVIy1WcwFUtT0MYNJLPnzTMq0w
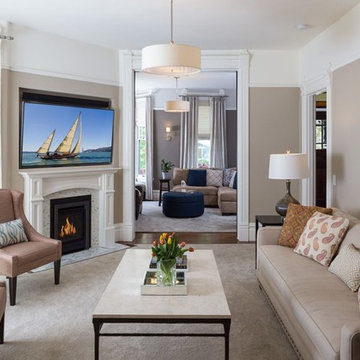
Interior Design:
Anne Norton
AND interior Design Studio
Berkeley, CA 94707
Design ideas for a large classic open plan living room in San Francisco with brown walls, dark hardwood flooring, a corner fireplace, a stone fireplace surround, a wall mounted tv and brown floors.
Design ideas for a large classic open plan living room in San Francisco with brown walls, dark hardwood flooring, a corner fireplace, a stone fireplace surround, a wall mounted tv and brown floors.
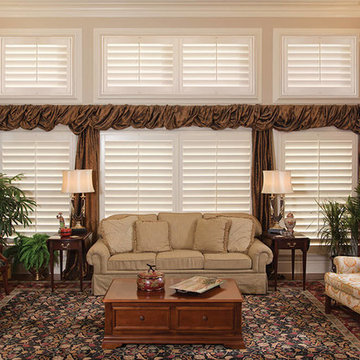
Photo of a small traditional formal enclosed living room in Orange County with brown walls, dark hardwood flooring, no fireplace, no tv and brown floors.
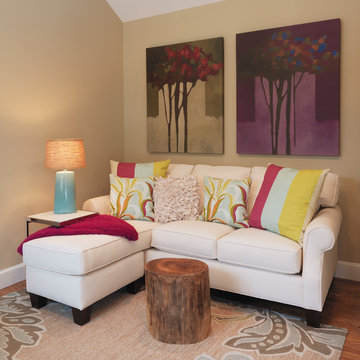
Nat Rea
Photo of a small contemporary open plan living room in Other with brown walls, medium hardwood flooring, no fireplace, no tv, brown floors and feature lighting.
Photo of a small contemporary open plan living room in Other with brown walls, medium hardwood flooring, no fireplace, no tv, brown floors and feature lighting.
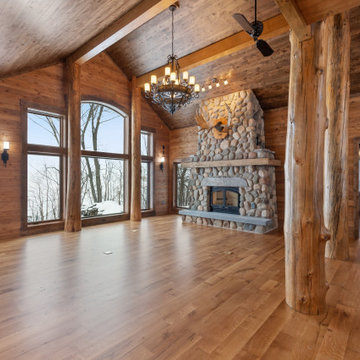
This is an example of a large rustic open plan living room in Minneapolis with brown walls, medium hardwood flooring, a standard fireplace, a stone fireplace surround, brown floors, a vaulted ceiling and wood walls.
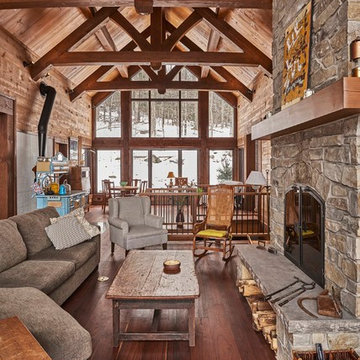
Inspiration for a medium sized rustic open plan living room in Montreal with brown walls, dark hardwood flooring, a wood burning stove, a stone fireplace surround, a freestanding tv and brown floors.

This double sided fireplace is the pièce de résistance in this river front log home. It is made of stacked stone with an oxidized copper chimney & reclaimed barn wood beams for mantels.
Engineered Barn wood floor

Inspiration for a large rustic open plan living room in Denver with medium hardwood flooring, brown walls, a standard fireplace, a stone fireplace surround, a freestanding tv and brown floors.
Living Room with Brown Walls and Brown Floors Ideas and Designs
4